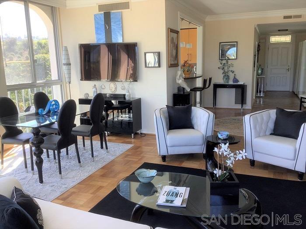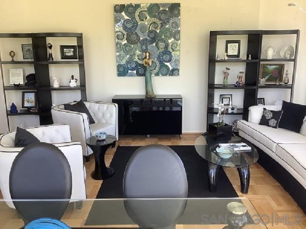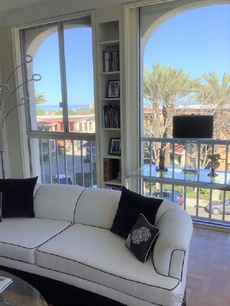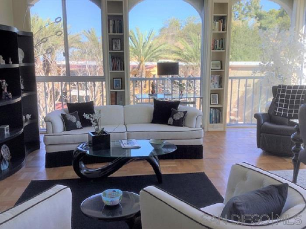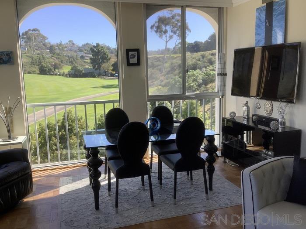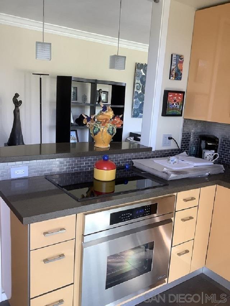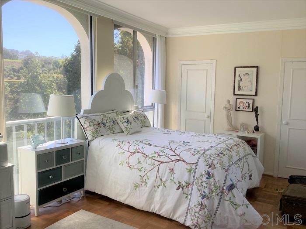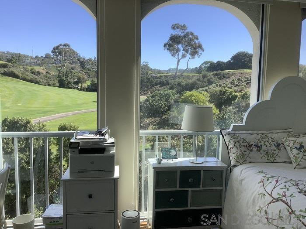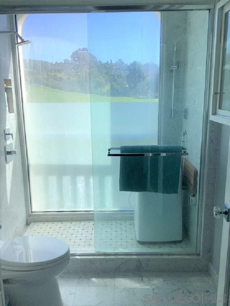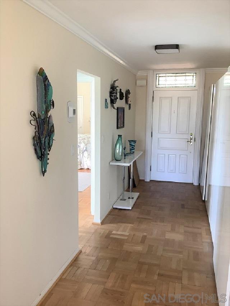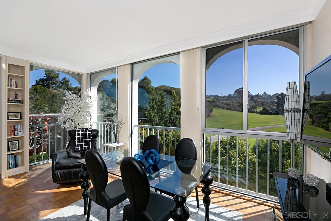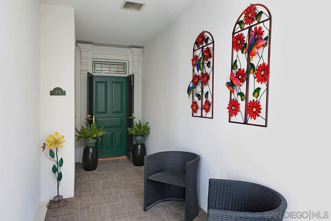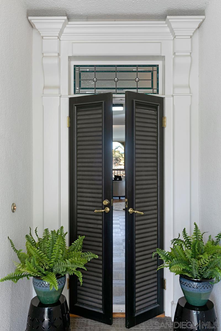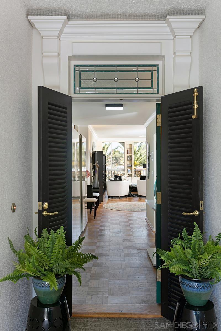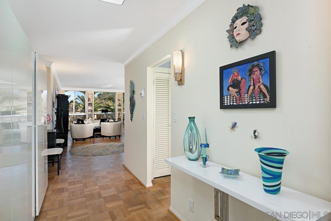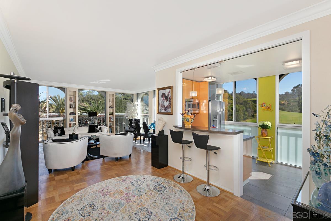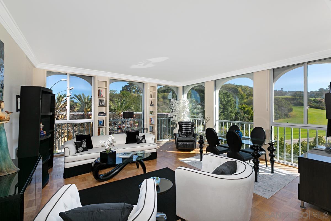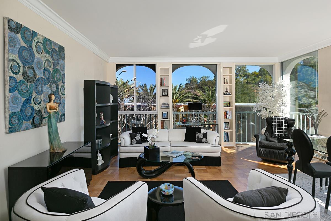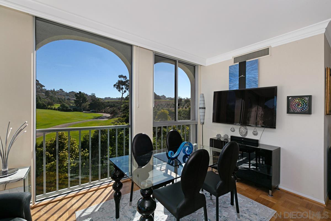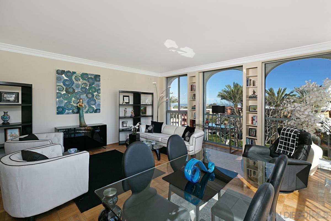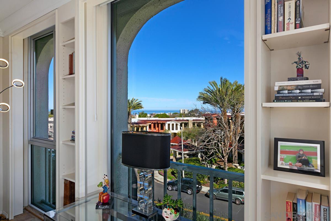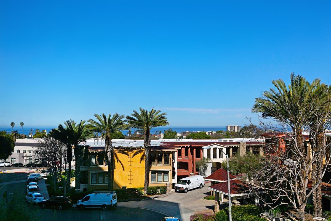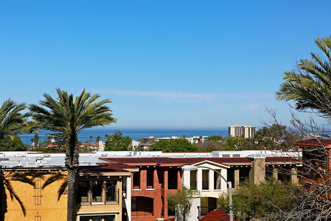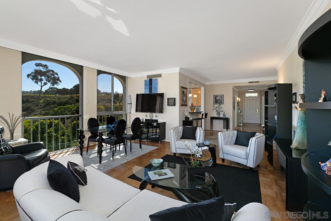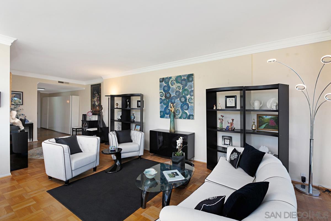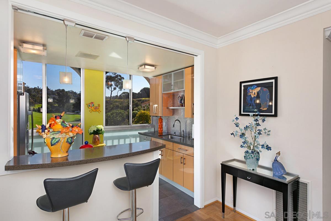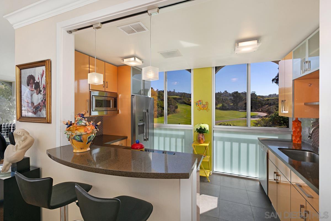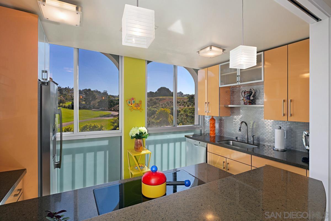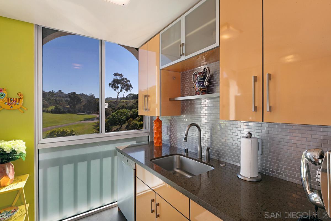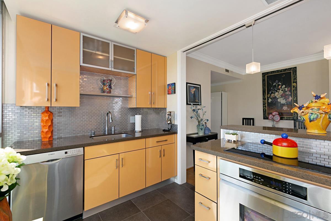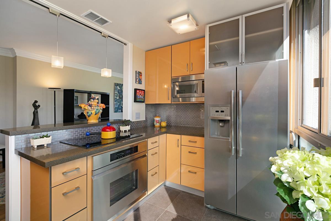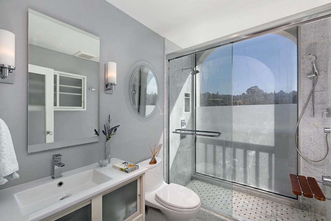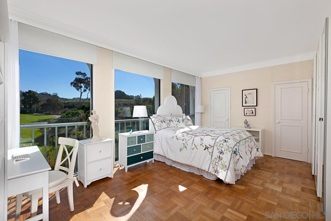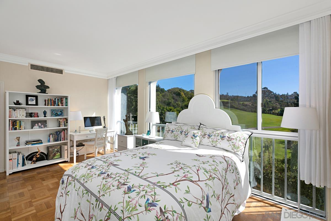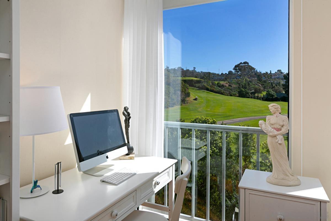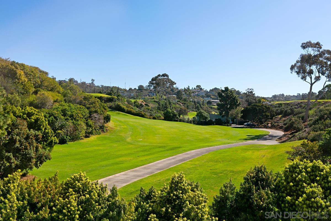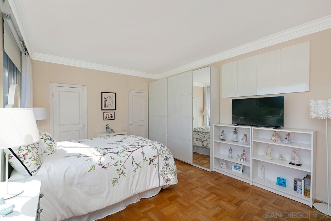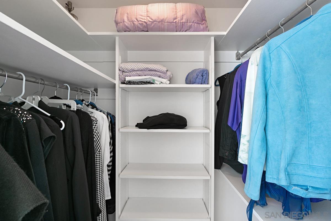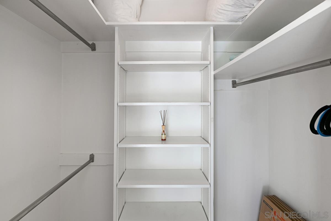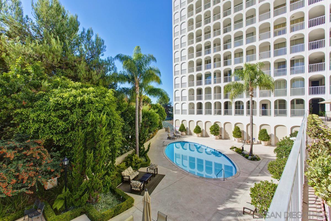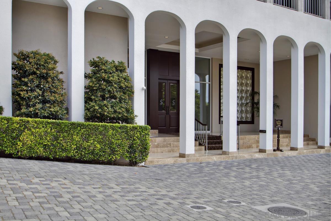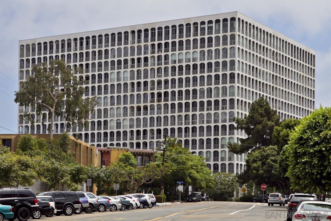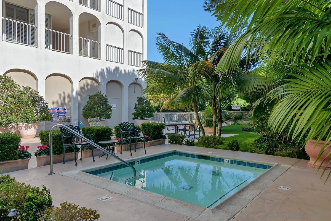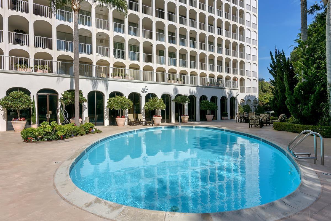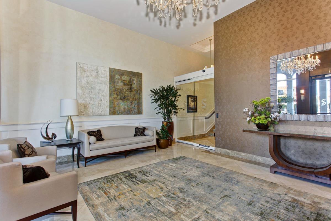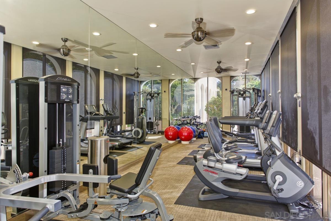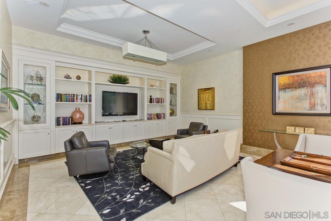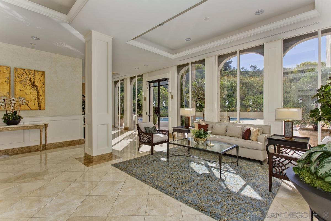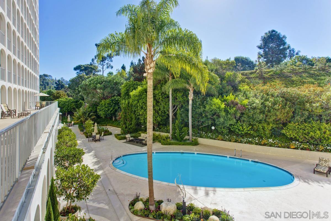1001 Genter Unit 2A, La Jolla, CA 92037
$1,225,000
Price1
Beds1
Baths1,091
Sq Ft.
An oasis in The Village. Among the most prestigious LJ buildings, the Seville provides a 24/7 concierge, secured building and parking, on-site maintenance, pool, spa, gym, gardens, & all utilities including cable. This is an affordable opportunity to live in a sophisticated environment, among multi- million dollar units. This corner unit has high ceilings, with floor to ceiling windows in every room. Bright, with beautiful views of the LJ Country Club golf course and side view of ocean and palm trees. Quality abounds: real wood parquet floors; crown molding; recently remodeled granite kitchen and marble bath; motorized window shades; huge amount of storage. Relaxed living at its best, only two blocks from the village and half a mile to the ocean. All utilities except telephone, taxes and internet are included in the HOA fees
Property Details
Virtual Tour, Parking / Garage, Multi-Unit Information, Listing Information
- Virtual Tour
- Virtual Tour
- Virtual Tour
- Parking Information
- # of Garage Parking Spaces: 1
- Garage Type: Assigned, Attached, Underground, Community Garage, Garage Door Opener
- Multi-Unit Information
- # of Units in Complex: 114
- # of Units in Building: 114
- Listing Date Information
- LVT Date: 2022-03-01
Interior Features
- Bedroom Information
- # of Bedrooms: 1
- Master Bedroom Dimensions: 12x18
- Bathroom Information
- # of Baths (Full): 1
- Fireplace Information
- Fireplace Information: Unknown
- Interior Features
- Equipment: Dishwasher, Disposal, Counter Top, Electric Cooking
- Flooring: Wood
- Heating & Cooling
- Cooling: Central Forced Air
- Heat Source: Natural Gas
- Laundry Information
- Laundry Location: Community
- Laundry Utilities: Electric
- Room Information
- Square Feet (Estimated): 1,091
- Dining Room Dimensions: 14 x 19
- Family Room Dimensions:
- Kitchen Dimensions: 12 x 13
- Living Room Dimensions: 18 x 12
- Dining Room/Separate, Master Bedroom on Entry Level, Kitchen, Living Room, Master Bedroom
Exterior Features
- Exterior Features
- Construction: Stucco
- Fencing: Partial
- Building Information
- Year Built: 1966
- # of Stories: 12
- Total Stories: 1
- Building Entrance Level: 1
- Roof: Rock/Gravel, Rolled/Hot Mop
- Pool Information
- Pool Type: Below Ground, Community/Common, Heated
Homeowners Association
- HOA Information
- Fee Payment Frequency: Monthly
- HOA Fees Reflect: Per Month
- HOA Name: Seville
- HOA Phone: 858-459-3885
- HOA Fees: $1,105.91
- HOA Fees (Total): $13,270.92
- HOA Fees Include: Cable/TV Services, Common Area Maintenance, Electricity, Water, Other (See Remarks), Security, Concierge
- Other Fee Information
- Monthly Fees (Total): $1,106
Utilities
- Utility Information
- Sewer Connected
- Water Information
- Meter on Property
Property / Lot Details
- Property Information
- # of Units in Building: 114
- # of Stories: 12
- Residential Sub-Category: Attached
- Residential Sub-Category: Attached
- Entry Level Unit: 1
- Sq. Ft. Source: Assessor Record
- Known Restrictions: Animals, CC&R's
- Property Features
- Security: Closed Circuit TV, Equipment Owned, Other (See Remarks), 24 Hour Security, Smoke Detector
- Lot Information
- Frontage: Golf Course
- Lot Size: 0 (Common Interest)
- Lot Size Source: Assessor Record
- Cul-de-Sac, Sidewalks, Street Paved, West of I-5
- View: Golf Course
- Land Information
- Topography: Level
Schools
Public Facts
Beds: 1
Baths: 1
Finished Sq. Ft.: 1,091
Unfinished Sq. Ft.: —
Total Sq. Ft.: 1,091
Stories: 1
Lot Size: —
Style: Condo/Co-op
Year Built: 1966
Year Renovated: 1966
County: San Diego County
APN: 3511741711
