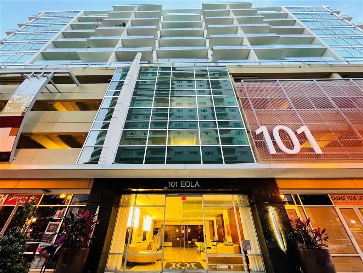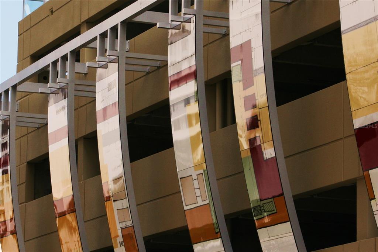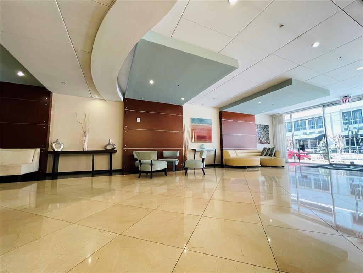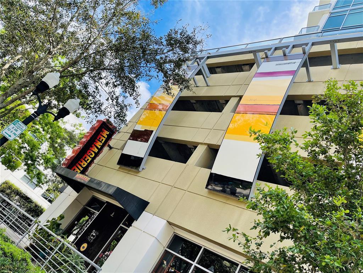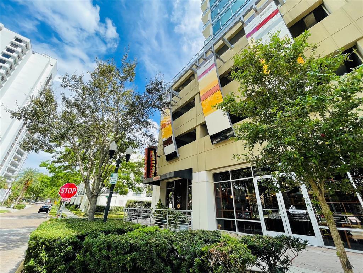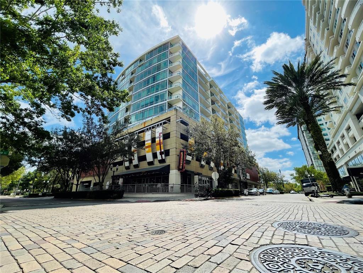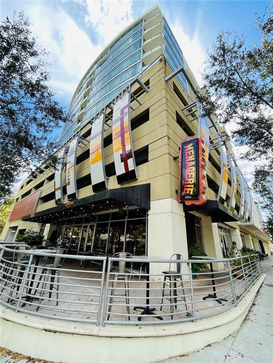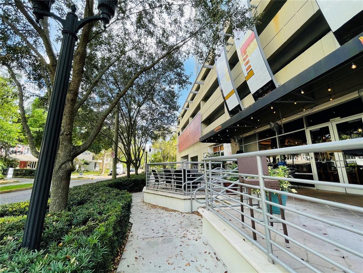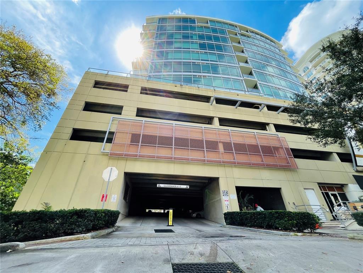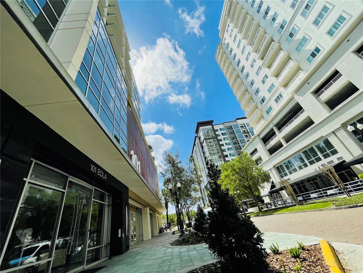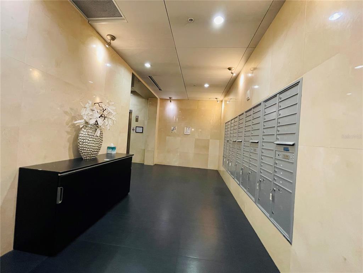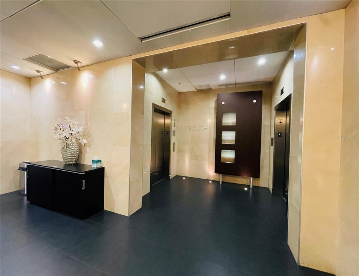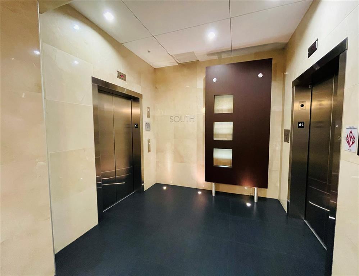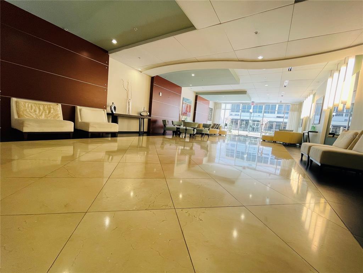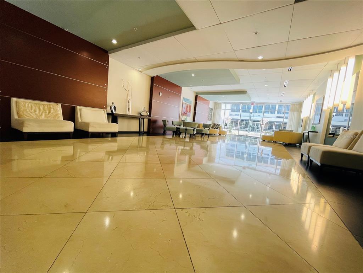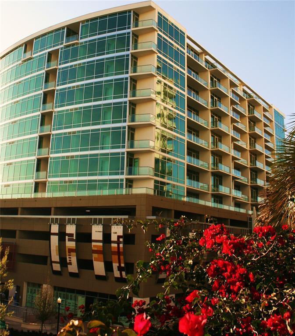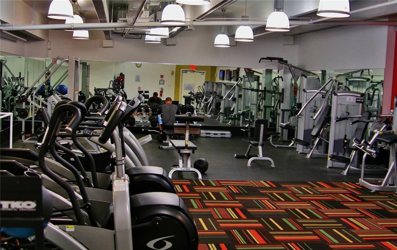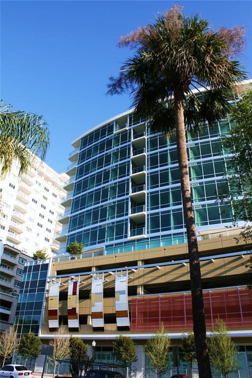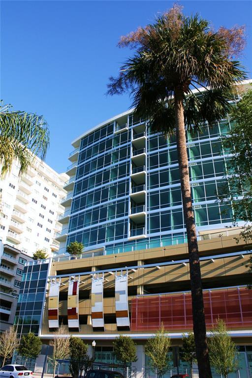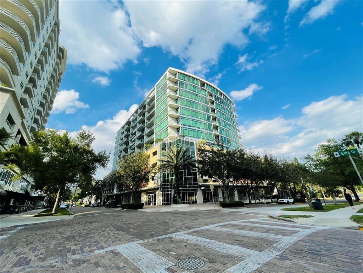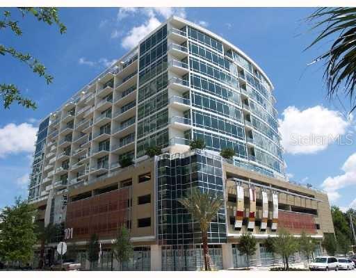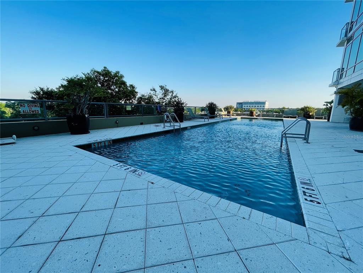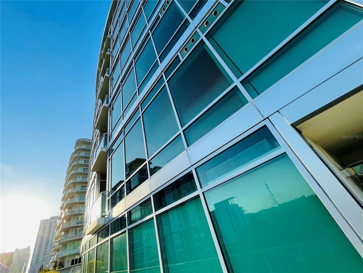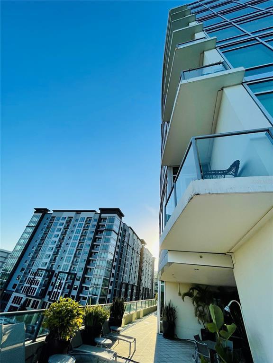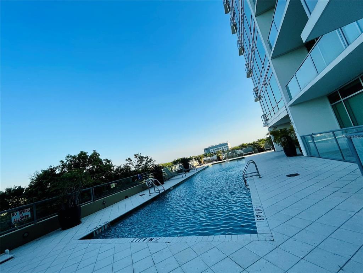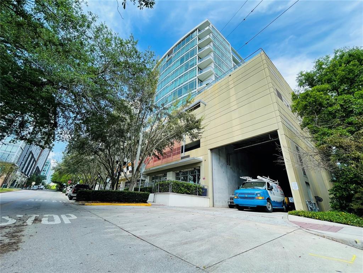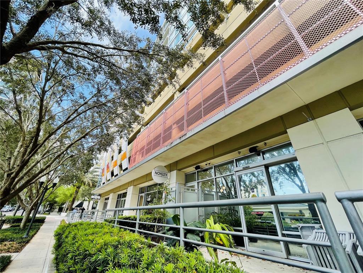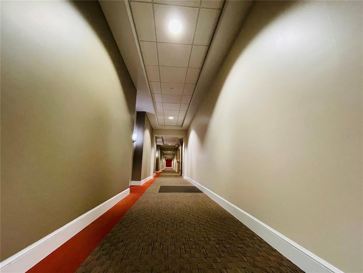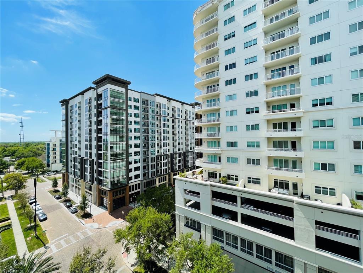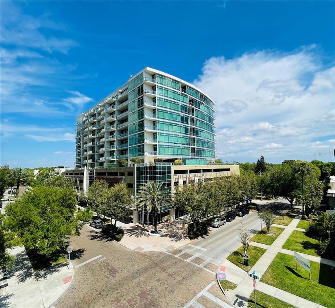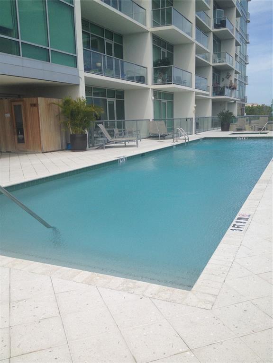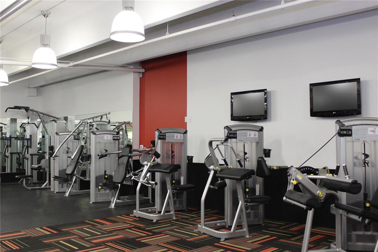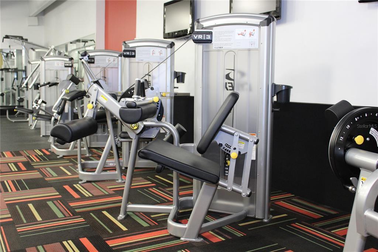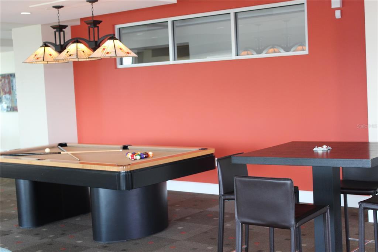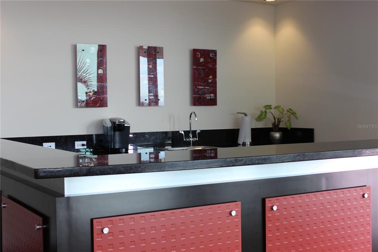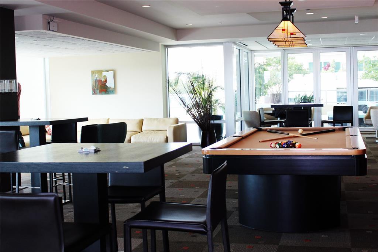101 S Eola Dr #1121, ORLANDO, FL 32801
$409,900
Price2
Beds2
Baths1,198
Sq Ft.
Luxury NW Corner Condo on the 11th Floor of the 101 Eola in the heart of Downtown. Spectacular Skyline Views with wrap around floor to ceiling glass. 2 Parking and Storage comes with the condo. WOW… 101 Eola Condo’s got super lucky by being unique. It sits across from, catty-corner and next to a bunch of wh!te buildings, which makes 101’s 12 stories of floor-to-ceiling emerald glassed architecture stand out and POP. 101 Eola Condominiums in an upscale, mixed use residential 12 story midrise located on Eola Drive in the trendy Thornton Park neighborhood. Built in 2008, 101 Eola is a 146-unit, 12 story luxury condominium tower in Downtown Orlando offering open aired interior designed studios, 1 bedrooms, 2 bedrooms and penthouses with high ceilings and floor to ceiling glass windows. 101 is where you live if you love spacious balconies, oversized bathtubs, finishes like stainless steel, marble countertops, ceramic tiles, and wood floors. Oh yeah, and 101’s amenities include… a contemporary swimming pool on the 5th floor, sunken spa, sauna, 24hr fitness center, nice sized parking spaces, storage units, concierge, and security. 101 Eola is in the ultra-trendy, residential neighborhood of Thornton Park, which is known for its chic clothing boutiques, organic juice bars, coffee shops, fashionable eateries, dog parks, farmers markets, Lake Eola Park as well as its classic bungalow homes, shaded by large oak trees heavy with Spanish moss. At the neighborhood’s heart, lively Washington Street has a genteel European feel thanks to a decorative fountain and several wine bars and cafes with outdoor seating. But what truly sets 101 Eola apart… are all the new restaurants, coffee shops and retail spaces on the ground floor, and the super short walk to Publix Urban Market.
Property Details
Virtual Tour, Parking / Garage, Homeowners Association, Utilities
- Virtual Tour
- Virtual Tour
- Parking Information
- Garage Spaces: 2
- Has Garage
- HOA Information
- Association Name: 101eola/Dorothy
- Has HOA
- Montly Maintenance Amount In Addition To HOA Dues: 0
- Association Fee Requirement: Required
- Association Approval Required Y/N: 0
- Association Amenities: Clubhouse, Elevator(s), Fitness Center, Gated, Pool, Sauna, Security, Vehicle Restrictions
- Association Fee Frequency: Monthly
- Association Fee Includes: Pool, Insurance, Maintenance Structure, Maintenance Grounds, Maintenance, Management, Pool, Trash
- Utility Information
- Water Source: Public
- Sewer: Public Sewer
- Utilities: Cable Available, Cable Connected, Electricity Available, Electricity Connected, Fiber Optics, Public, Street Lights, Underground Utilities, Water Available, Water Connected
Interior Features
- Bedroom Information
- # of Bedrooms: 2
- Bathroom Information
- # of Full Baths (Total): 2
- Other Rooms Information
- # of Rooms: 3
- Heating & Cooling
- Heating Information: Central, Electric
- Cooling Information: Central Air
- Interior Features
- Interior Features: Ceiling Fans(s), High Ceilings, Master Bedroom Main Floor, Open Floorplan, Other, Split Bedroom, Thermostat, Walk-in Closet(s), Window Treatments
- Appliances: Dishwasher, Disposal, Dryer, Electric Water Heater, Ice Maker, Microwave, Range, Range Hood, Refrigerator, Washer
- Flooring: Tile, Wood
- Building Elevator YN: 1
Exterior Features
- Building Information
- Construction Materials: Concrete
- Roof: Concrete
- Exterior Features
- Exterior Features: Balcony, Sidewalk
Multi-Unit Information
- Multi-Family Financial Information
- Total Annual Fees: 7272.00
- Total Monthly Fees: 606.00
- Multi-Unit Information
- Unit Number YN: 0
Taxes / Assessments, Lease / Rent Details, Location Details, Misc. Information
- Tax Information
- Tax Annual Amount: $5,839
- Tax Year: 2021
- Lease / Rent Details
- Lease Restrictions YN: 0
- Location Information
- Directions: South on Orange Ave. East on Central BLVD. South on Eola Dr. 101 Eola is on the corner of Pine and Eola.
- Miscellaneous Information
- Third Party YN: 1
Property / Lot Details
- Property Features
- Universal Property Id: US-12095-N-252229002901121-S-1121
- Waterfront Information
- Waterfront Feet Total: 0
- Water View Y/N: 0
- Water Access Y/N: 0
- Water Extras Y/N: 0
- Property Information
- CDD Y/N: 0
- Homestead Y/N: 0
- Property Type: Residential
- Property Sub Type: Condominium
- Zoning: PD/T
- Lot Information
- Lot Size Acres: 0.75
- Road Surface Type: Brick
- Lot Size Square Meters: 3025
Listing Information
- Listing Information
- Buyer Agency Compensation: 2.5
- Listing Date Information
- Status Contractual Search Date: 2022-03-08
- Listing Price Information
- Calculated List Price By Calculated Sq Ft: 342.15
Home Information
- Green Information
- Direction Faces: Northwest
- Home Information
- Living Area: 1198
- Living Area Units: Square Feet
- Living Area Source: Public Records
- Living Area Meters: 111.30
- Building Area Units: Square Feet
- Foundation Details: Slab
- Stories Total: 12
- Levels: One
Community Information
- Condo Information
- Floor Number: 11
- Monthly Condo Fee Amount: 606
- Condo Land Included Y/N: 0
- Condo Fees Term: Monthly
- Condo Fees: 606
- Community Information
- Community Features: Fitness Center, Gated, Pool, Sidewalks, Wheelchair Access
- Pets Allowed: Yes
- Max Pet Weight: 80 Subdivision / Building, Agent & Office Information
- Building Information
- MFR_BuildingNameNumber: 101/1121
- Information For Agents
- Non Rep Compensation: 0%
Schools
Public Facts
Beds: 2
Baths: 2
Finished Sq. Ft.: 1,198
Unfinished Sq. Ft.: —
Total Sq. Ft.: 1,198
Stories: —
Lot Size: —
Style: Condo/Co-op
Year Built: 2008
Year Renovated: 2008
County: Orange County
APN: 292225002901121
