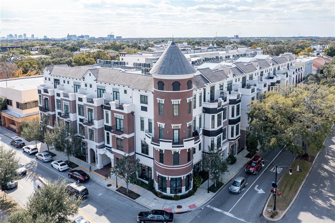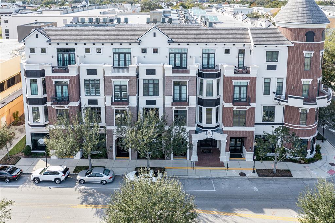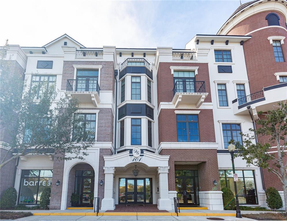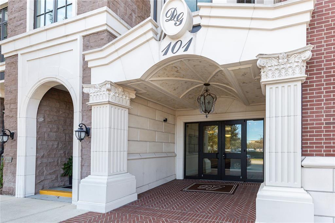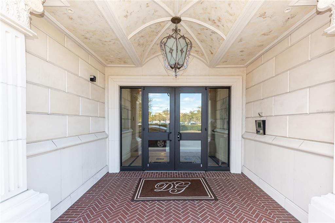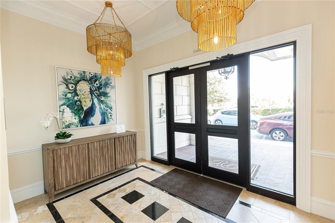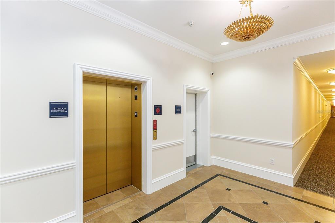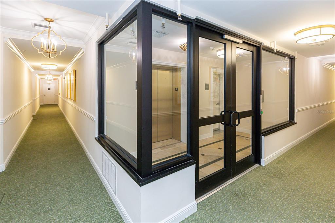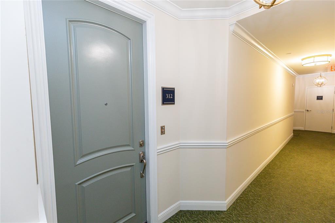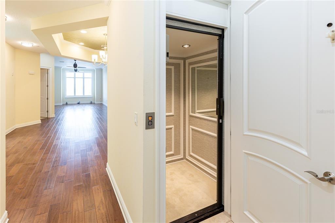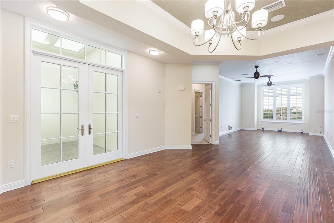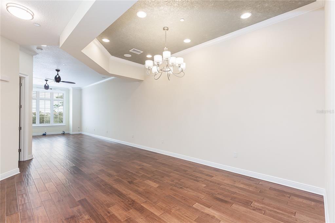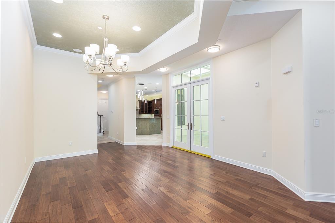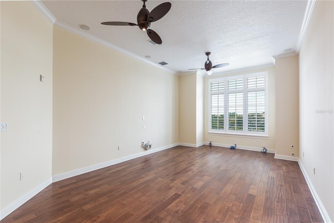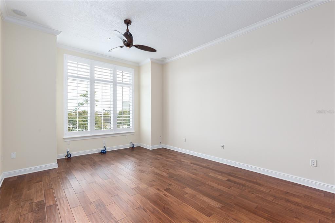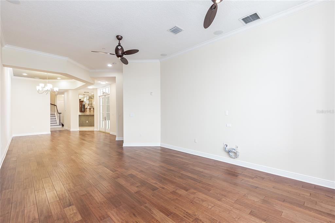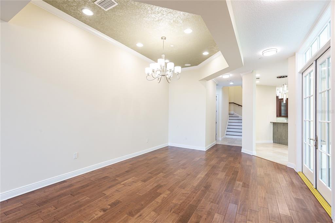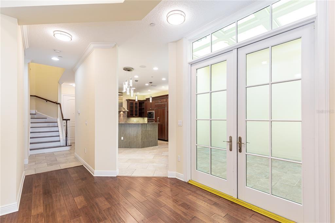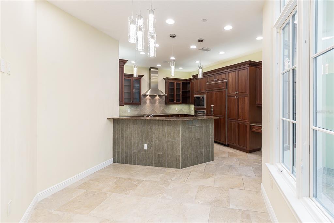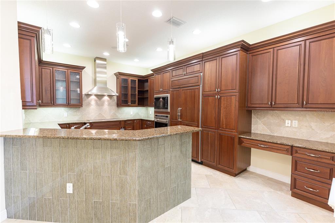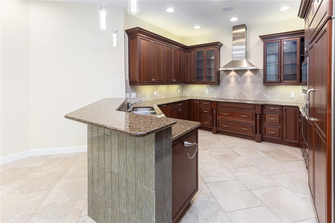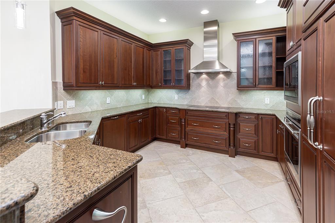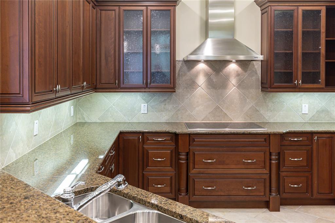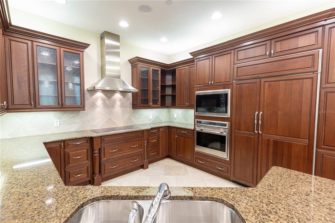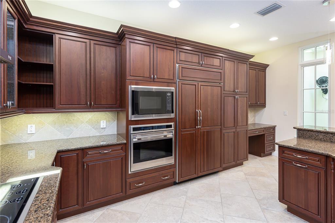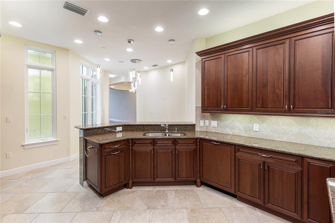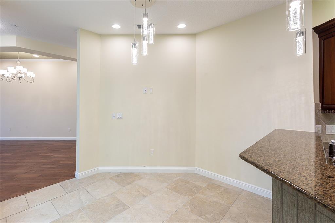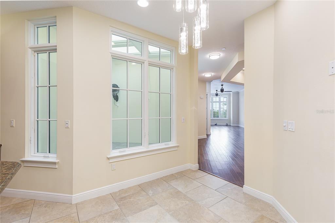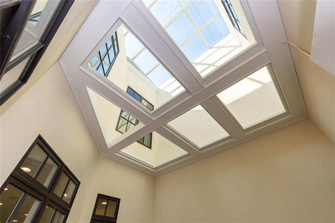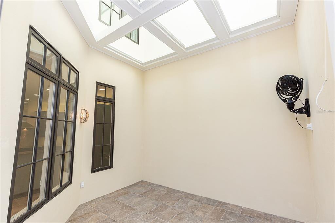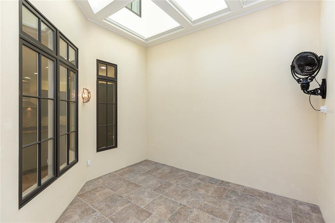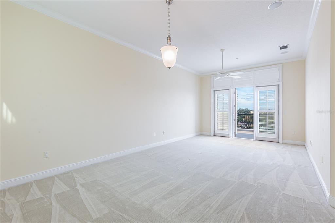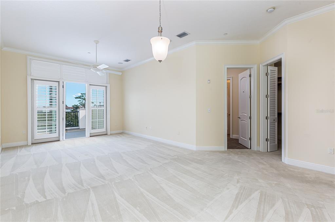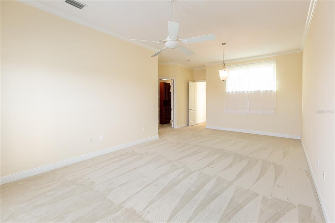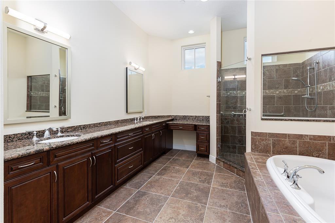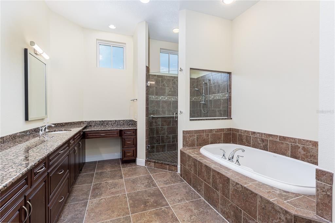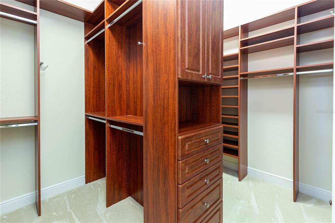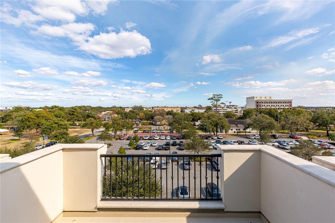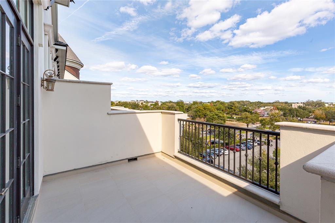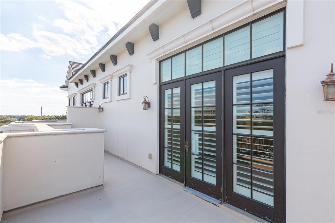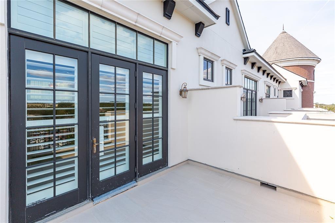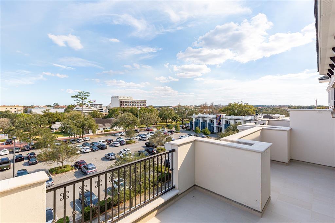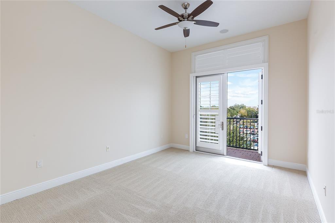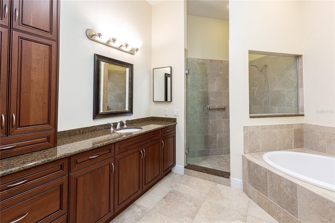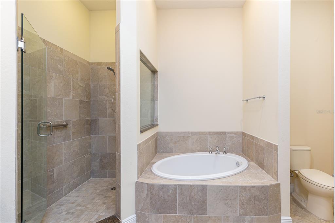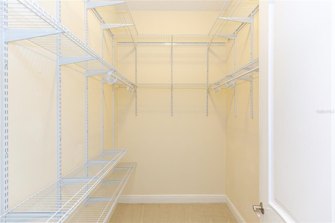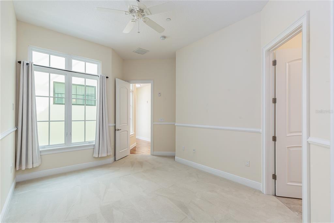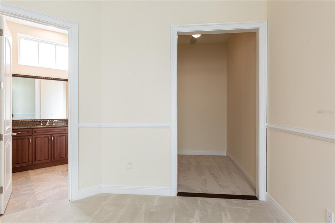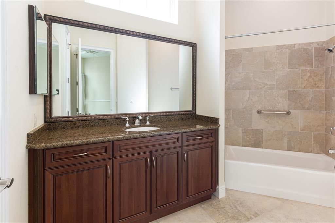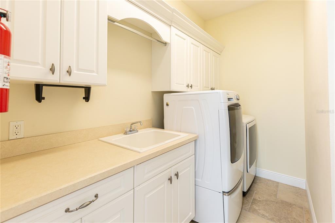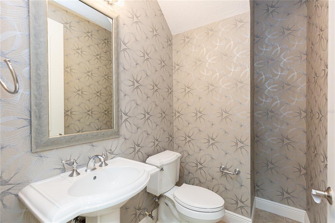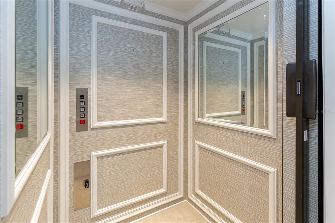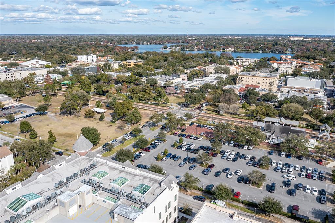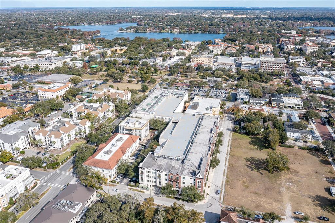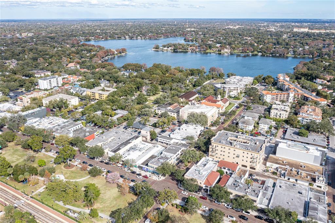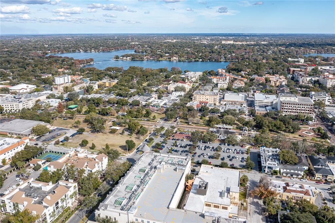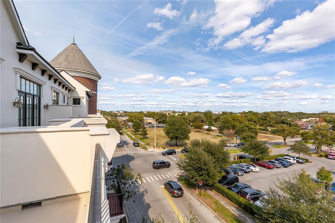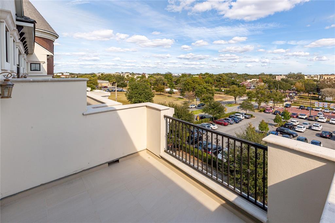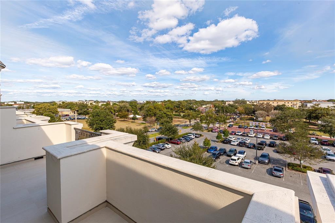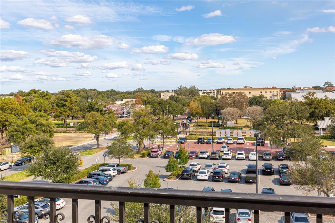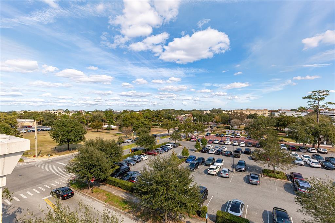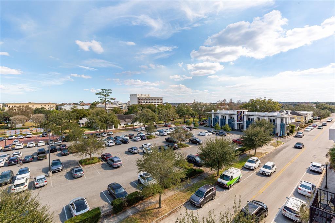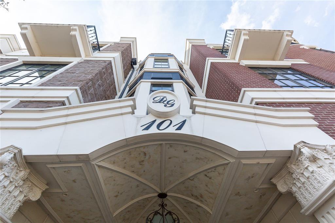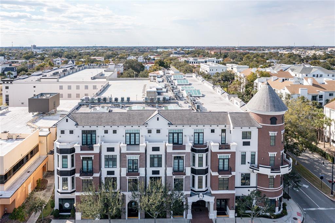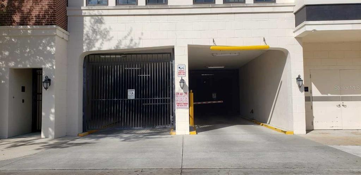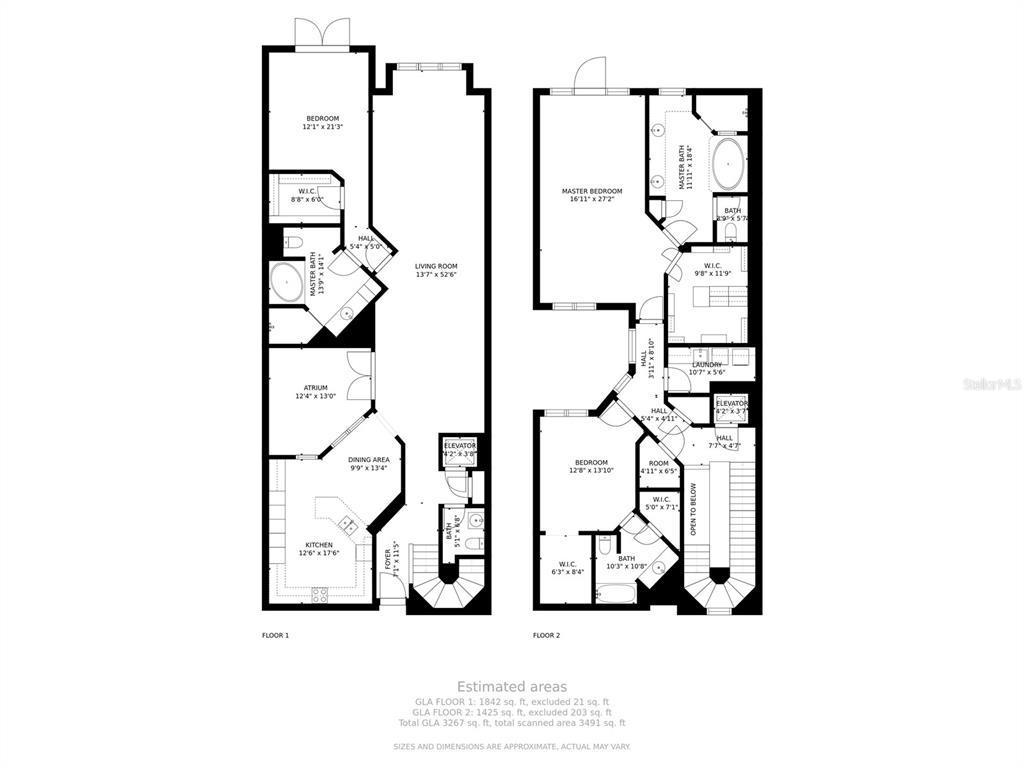101 S New York Ave #312, WINTER PARK, FL 32789
$1,585,000
Price3
Beds3.5
Baths3,112
Sq Ft.
One of Winter Park's most elegant and sought after locations, this airy & open, two story condo provides the convenience of in-town condo living, with the comfort of a home. The spacious 3 bed / 3.5 bath floor plan (3112 sf) is full of natural light from the gorgeous windows & the fantastic indoor atrium. The chef's, eat-in kitchen boasts Sub-Zero, Wolf and Bosch appliances as well as granite countertops/breakfast bar & Kohler fixtures. Both the living and dining room have gorgeous wood flooring, the dining room features a coffered ceiling with luxe gold leaf treatment. There are spacious owner suites on both 1st (approx.14 ft x 25 ft) and 2nd (approx.14 ft X 12 ft) levels, each with walk-in closets, generously sized baths w/walk-in showers, and soaking tubs. The 3rd bedroom space is on the second floor has it's own spacious, en suite bath and could also easily be used as office/den/gym. Past the entry way/foyer you will appreciate the luxury of the in-unit elevator and the convenience of the first floor powder room, both featuring custom finishes. Enjoy the view of Park Avenue from your private balconies. There are FOUR reserved parking spaces conveniently located on your floor in a gated parking garage for extremely convenient and secure parking. The Douglas Grand location is truly unique, one block from the Park Avenue shopping district, across the street from Central Park, one block from Hannibal Square, just steps to retailers- restaurants-wine bars, an authentic city-living experience in beautiful Winter Park.
Property Details
Virtual Tour, Parking / Garage, Homeowners Association, School / Neighborhood
- Virtual Tour
- Virtual Tour
- Parking Information
- Parking Features: Assigned, Covered, Guest
- Garage Spaces: 4
- Has Attached Garage
- Has Garage
- HOA Information
- Association Name: Dennis Kapsis
- Has HOA
- Montly Maintenance Amount In Addition To HOA Dues: 0
- Association Fee Requirement: Required
- Association Approval Required Y/N: 1
- Monthly HOA Amount: 731.00
- Association Amenities: Elevator(s), Lobby Key Required
- Association Fee: $731
- Association Fee Frequency: Monthly
- Association Fee Includes: Escrow Reserves Fund, Insurance, Maintenance Structure, Maintenance Grounds, Management, Pest Control, Trash
- School Information
- Middle Or Junior High School: Glenridge Middle
- High School: Winter Park High
Interior Features
- Bedroom Information
- # of Bedrooms: 3
- Bathroom Information
- # of Full Baths (Total): 3
- # of Half Baths (Total): 1
- Laundry Room Information
- Laundry Features: Laundry Room, Upper Level
- Other Rooms Information
- # of Rooms: 6
- Heating & Cooling
- Heating Information: Central
- Cooling Information: Central Air
- Interior Features
- Interior Features: Ceiling Fans(s), Coffered Ceiling(s), Crown Molding, Elevator, High Ceilings, Living Room/Dining Room Combo, Master Bedroom Main Floor, Dormitorio Principal Arriba, Open Floorplan, Solid Surface Counters, Solid Wood Cabinets, Stone Counters, Walk-in Closet(s)
- Window Features: Low Emissivity Windows, Shutters
- Appliances: Built-In Oven, Convection Oven, Cooktop, Dryer, Exhaust Fan, Microwave, Range, Refrigerator, Washer
- Flooring: Carpet, Tile, Wood
- Building Elevator YN: 1
Exterior Features
- Building Information
- Construction Materials: Block, Brick
- Roof: Built-Up, Membrane
- Exterior Features
- Patio And Porch Features: Deck, Patio
- Exterior Features: Balcony, French Doors, Sidewalk
Multi-Unit Information
- Multi-Family Financial Information
- Total Annual Fees: 10800.00
- Total Monthly Fees: 900.00
- Multi-Unit Information
- Unit Number YN: 0
- Furnished: Unfurnished
Utilities, Taxes / Assessments, Lease / Rent Details, Location Details
- Utility Information
- Water Source: Public
- Sewer: Public Sewer
- Utilities: BB/HS Internet Available, Public, Street Lights
- Tax Information
- Tax Annual Amount: $13,892
- Tax Year: 2021
- Lease / Rent Details
- Lease Restrictions YN: 1
- Location Information
- Directions: Fairbanks Ave to north on New York Ave. Go 5 blocks, the Douglas Grand will be on your left at the corner of New York and Morse Blvd in downtown Winter Park.
Property / Lot Details
- Property Features
- Universal Property Id: US-12095-N-302206967000312-S-312
- Waterfront Information
- Waterfront Feet Total: 0
- Water View Y/N: 0
- Water Access Y/N: 0
- Water Extras Y/N: 0
- Property Information
- CDD Y/N: 0
- Homestead Y/N: 1
- Property Type: Residential
- Property Sub Type: Condominium
- Property Condition: Completed
- Attached Property
- Zoning: C-2
- Lot Information
- Lot Features: City Limits, Level, Near Golf Course, Near Public Transit, Sidewalk, Paved
- Lot Size Acres: 0
- Road Surface Type: Asphalt
- Road Responsibility: Public Maintained Road
- Lot Size Square Meters: 0 Misc. Information, Subdivision / Building, Agent & Office Information
- Miscellaneous Information
- Third Party YN: 0
- Building Information
- MFR_BuildingNameNumber: A
- Information For Agents
- Non Rep Compensation: 2.5%
Listing Information
- Listing Information
- Buyer Agency Compensation: 2.5
- Listing Date Information
- Status Contractual Search Date: 2022-02-03
- Listing Price Information
- Calculated List Price By Calculated Sq Ft: 509.32
Home Information
- Green Information
- Direction Faces: East
- Home Information
- Living Area: 3112
- Living Area Units: Square Feet
- Living Area Source: Public Records
- Living Area Meters: 289.11
- Building Area Units: Square Feet
- Foundation Details: Slab
- Stories Total: 2
- Levels: Two
- Security Features: Secured Garage / Parking
Community Information
- Condo Information
- Floor Number: 3
- Monthly Condo Fee Amount: 169
- Condo Land Included Y/N: 0
- Condo Fees Term: Monthly
- Condo Fees: 169
- Community Information
- Community Features: Deed Restrictions, Sidewalks
- Pets Allowed: Number Limit, Size Limit, Yes
- Max Pet Weight: 50
Schools
Public Facts
Beds: 3
Baths: 4
Finished Sq. Ft.: 3,112
Unfinished Sq. Ft.: —
Total Sq. Ft.: 3,112
Stories: —
Lot Size: —
Style: Condo/Co-op
Year Built: 2008
Year Renovated: 2008
County: Orange County
APN: 302206967000312
