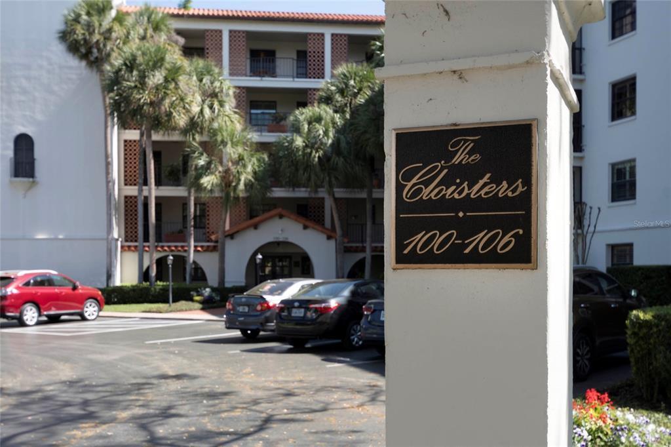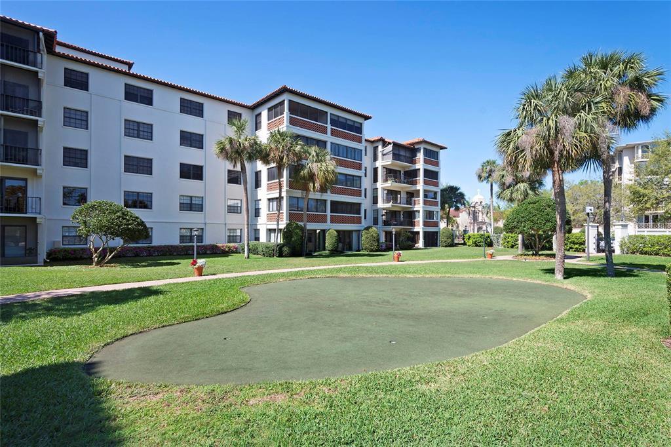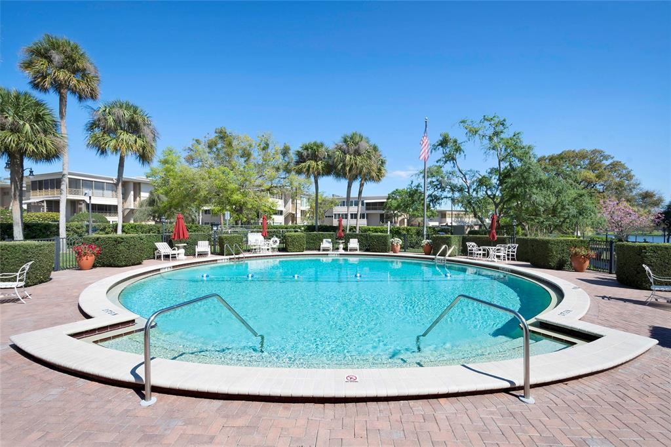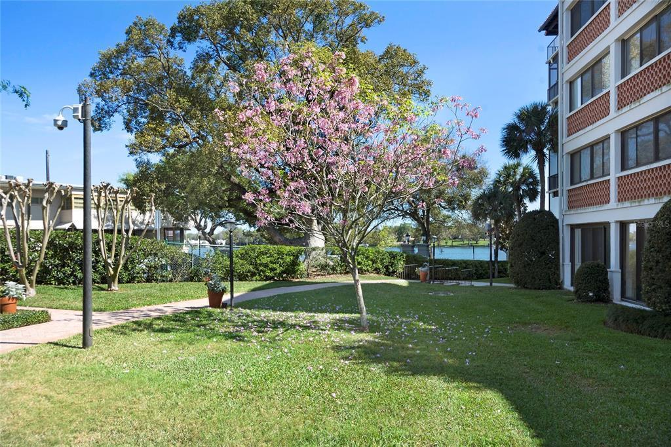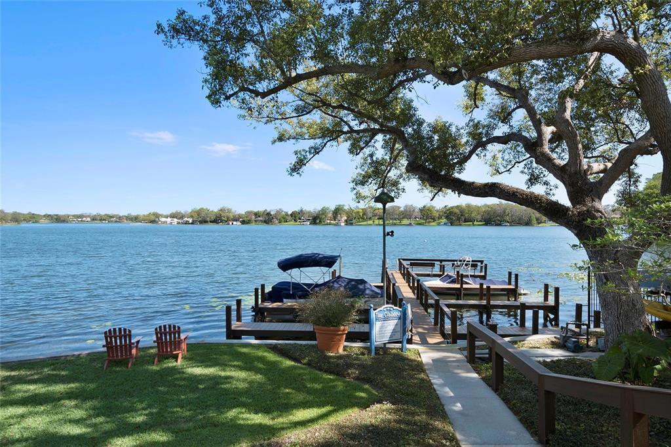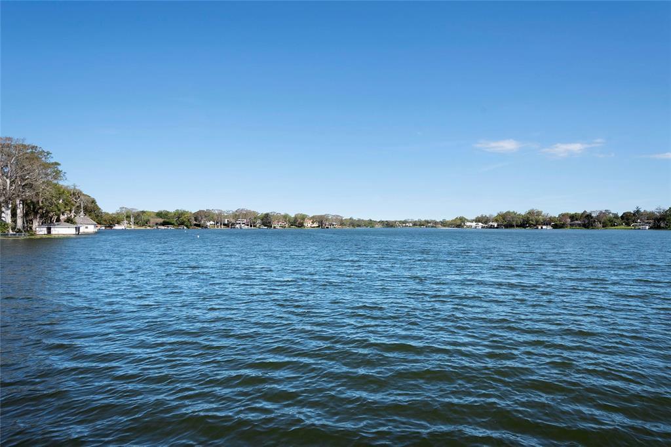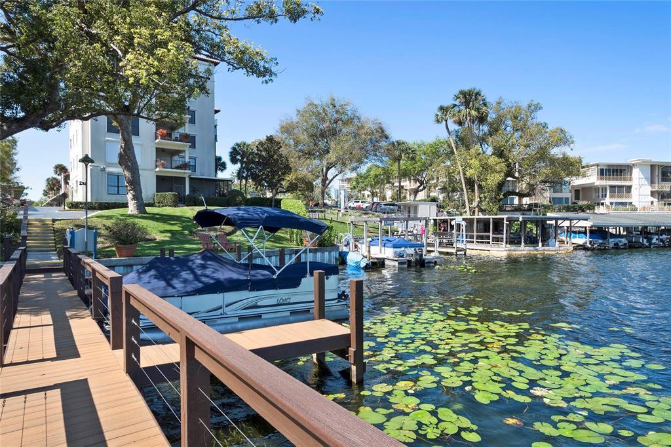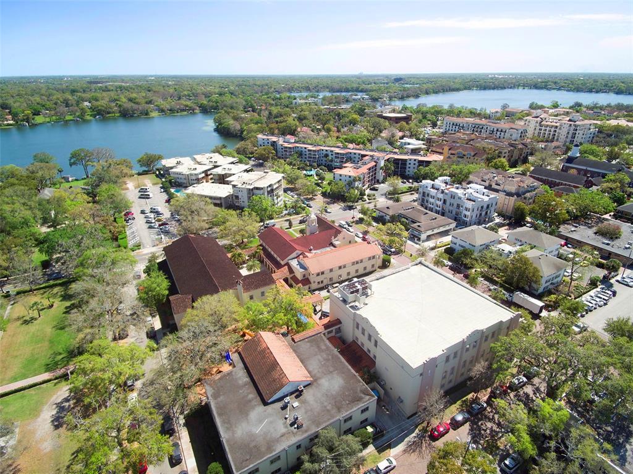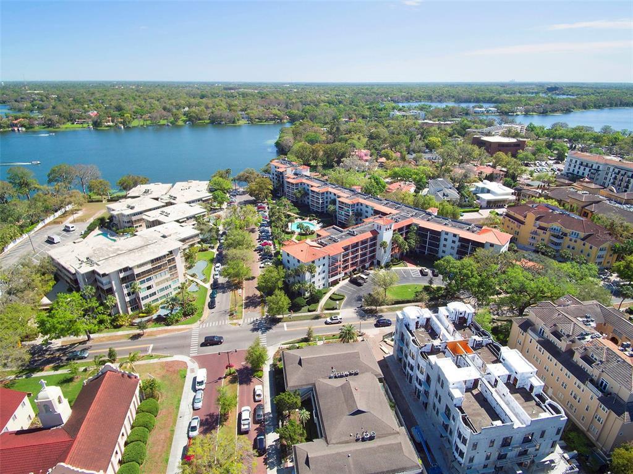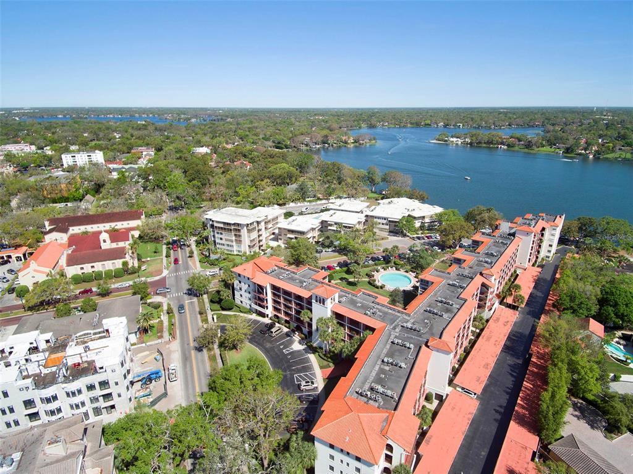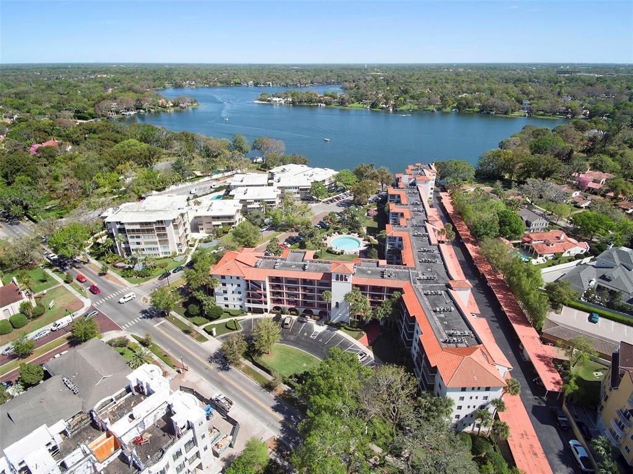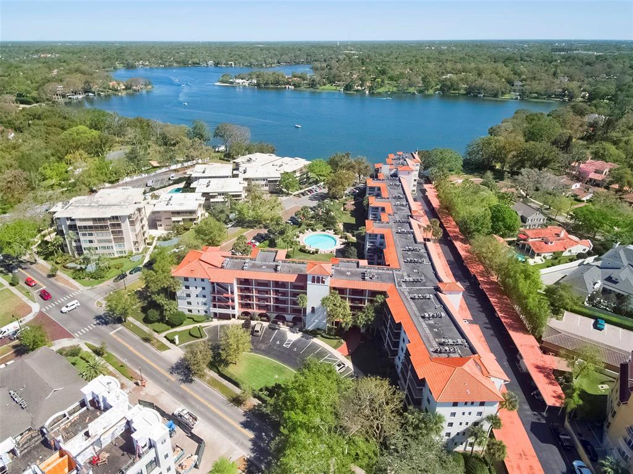102 S Interlachen Ave Unit 411F, WINTER PARK, FL 32789
$475,000
Price2
Beds1
Baths901
Sq Ft.Listed By
Drew HennerPREMIER SOTHEBY'S INTL. REALTY PREMIER SOTHEBY'S INTL. REALTY
n.a.
Contact Agent
Steps from Park Avenue, The Alfond Inn and Spa, Rollins College, shopping and dining. This two-bedroom, one-bath condominium overlooks The Cloister's pool and grounds from a screened-in balcony. The condominium includes covered parking, a putting green, boat slips (first come), laundry rooms, upgraded cable and internet. Enjoy the lock-and-leave lifestyle and easy access to all Winter Park has to offer.
Property Details
Interior Features
- Bedroom Information
- # of Bedrooms: 2
- Bathroom Information
- # of Full Baths (Total): 1
- Laundry Room Information
- Laundry Features: Laundry Room, Outside
- Other Rooms Information
- # of Rooms: 5
- Heating & Cooling
- Heating Information: Central, Electric
- Cooling Information: Central Air
- Interior Features
- Interior Features: Ceiling Fans(s), Eat-in Kitchen, Living Room/Dining Room Combo, Solid Wood Cabinets, Thermostat, Window Treatments
- Window Features: Drapes, Window Treatments
- Appliances: Dishwasher, Electric Water Heater, Microwave, Range, Refrigerator
- Flooring: Carpet, Concrete, Linoleum
- Building Elevator YN: 1
Parking / Garage, Homeowners Association, School / Neighborhood, Utilities
- Parking Information
- Parking Features: Assigned, Circular Driveway, Covered, Off Street
- Has Carport
- Carport Spaces: 1
- HOA Information
- Association Name: Sandra Acevedo
- Has HOA
- Montly Maintenance Amount In Addition To HOA Dues: 0
- Association Fee Requirement: Required
- Association Approval Required Y/N: 1
- Association Amenities: Clubhouse, Dock, Elevator(s), Laundry, Lobby Key Required, Maintenance, Pool, Sauna, Storage
- Association Fee Frequency: Quarterly
- Association Fee Includes: Cable TV, Pool, Escrow Reserves Fund, Insurance, Internet, Maintenance Structure, Maintenance Grounds, Management, Pest Control, Pool, Sewer, Trash, Water
- School Information
- Middle Or Junior High School: Audubon Park K-8
- High School: Winter Park High
- Utility Information
- Water Source: Public
- Sewer: Public Sewer
- Utilities: Cable Available, Electricity Connected, Public, Sewer Connected, Underground Utilities, Water Connected
Exterior Features
- Building Information
- Construction Materials: Block, Stucco
- Roof: Other, Tile
- Exterior Features
- Patio And Porch Features: Covered, Rear Porch, Screened
- Exterior Features: Balcony, Sliding Doors, Storage
- Pool Information
- Pool Features: Gunite, Heated, In Ground, Lighting, Tile
Multi-Unit Information
- Multi-Family Financial Information
- Total Annual Fees: 6228.00
- Total Monthly Fees: 519.00
- Multi-Unit Information
- Unit Number YN: 0
- Furnished: Unfurnished
Taxes / Assessments, Lease / Rent Details, Location Details, Misc. Information
- Tax Information
- Tax Annual Amount: $2,177.80
- Tax Year: 2021
- Lease / Rent Details
- Lease Restrictions YN: 1
- Location Information
- Directions: From Park Ave, E on Morse, S on Interlachen, Condominium on Left.
- Miscellaneous Information
- Third Party YN: 1
Property / Lot Details
- Property Features
- Universal Property Id: US-12095-N-062230141704110-S-411F
- Waterfront Information
- Water Body Name: LAKE OSCEOLA
- Waterfront Feet Total: 0
- Water View Y/N: 1
- Water View Description: Lake,Lake - Chain of Lakes
- Water Access Y/N: 1
- Water Access Description: Lake,Lake - Chain of Lakes
- Water Extras Y/N: 1
- Water Extras Description: Dock - Slip 1st Come,Seawall - Concrete,Skiing Allowed
- Property Information
- CDD Y/N: 0
- Homestead Y/N: 1
- Property Type: Residential
- Property Sub Type: Condominium
- Attached Property
- Other Structures: Storage
- Zoning: R-4
- Land Information
- Vegetation: Mature Landscaping, Trees/Landscaped
- Total Acreage: 0 to less than 1/4
- Lot Information
- Lot Features: City Limits, Paved
- Lot Size Acres: 0.02
- Road Surface Type: Asphalt
- Lot Size Square Meters: 84
Listing Information
- Listing Information
- Buyer Agency Compensation: 3
- Previous Status: Active
- Backups Requested YN: 0
- Listing Date Information
- Days to Contract: 0
- Status Contractual Search Date: 2022-03-11
- Listing Price Information
- Calculated List Price By Calculated Sq Ft: 527.19
Home Information
- Green Information
- Green Verification Count: 0
- Direction Faces: South
- Home Information
- Living Area: 901
- Living Area Units: Square Feet
- Living Area Source: Public Records
- Living Area Meters: 83.71
- Building Area Total: 901
- Building Area Units: Square Feet
- Building Area Source: Public Records
- Foundation Details: Slab
- Stories Total: 6
- Levels: One
Community Information
- Condo Information
- Floor Number: 4
- Monthly Condo Fee Amount: 519
- Condo Land Included Y/N: 1
- Condo Fees Term: Quarterly
- Condo Fees: 1557
- Community Information
- Community Features: Deed Restrictions, Fitness Center, Irrigation-Reclaimed Water, Pool, Sidewalks, Water Access, Waterfront
- Pets Allowed: Yes
- Max Pet Weight: 50 Subdivision / Building, Agent & Office Information
- Building Information
- MFR_BuildingAreaTotalSrchSqM: 83.71
- MFR_BuildingNameNumber: THE CLOISTERS
- Information For Agents
- Non Rep Compensation: 3%
Schools
Public Facts
Beds: 2
Baths: 1
Finished Sq. Ft.: 901
Unfinished Sq. Ft.: —
Total Sq. Ft.: 901
Stories: —
Lot Size: —
Style: Condo/Co-op
Year Built: 1971
Year Renovated: 1971
County: Orange County
APN: 302206141704110
Listed By
Drew HennerPREMIER SOTHEBY'S INTL. REALTY PREMIER SOTHEBY'S INTL. REALTY
n.a.
