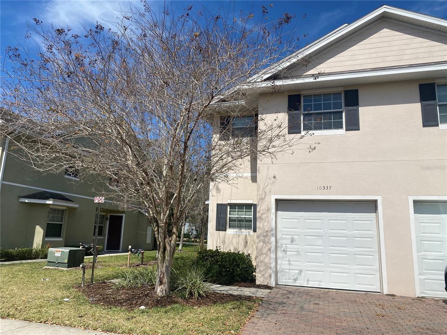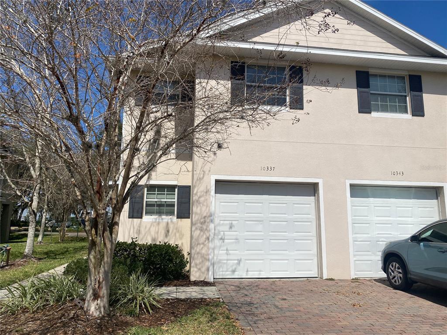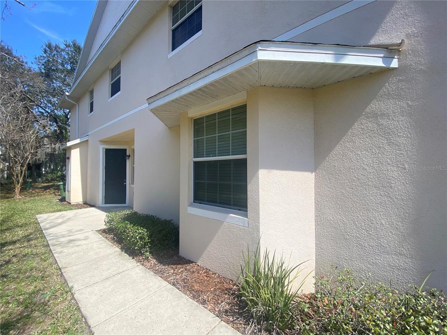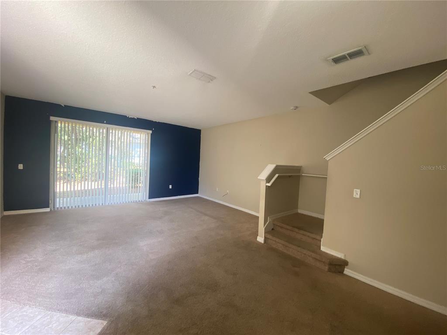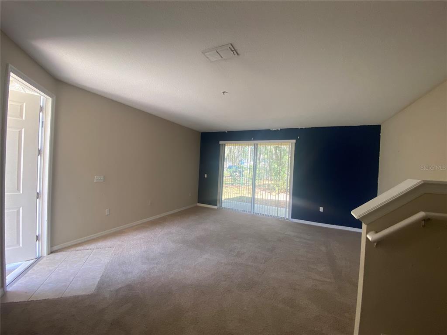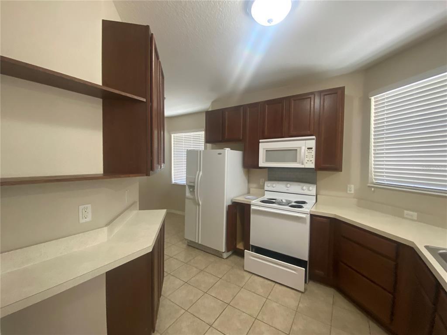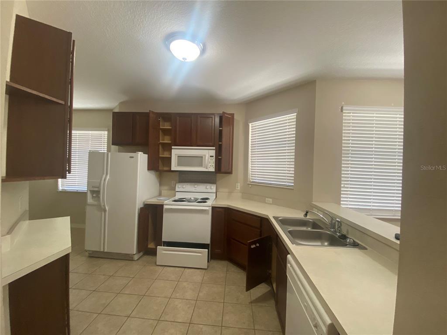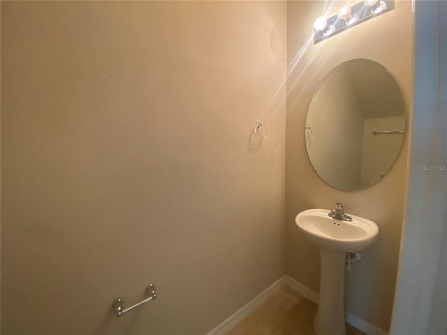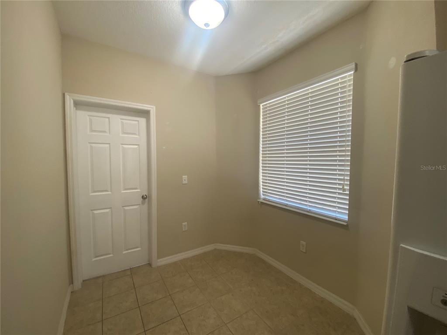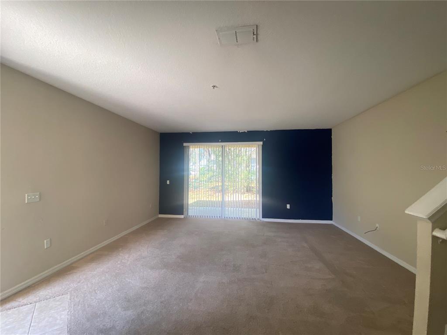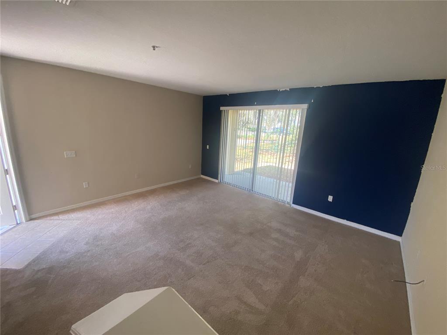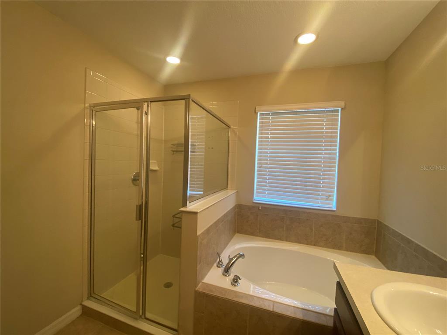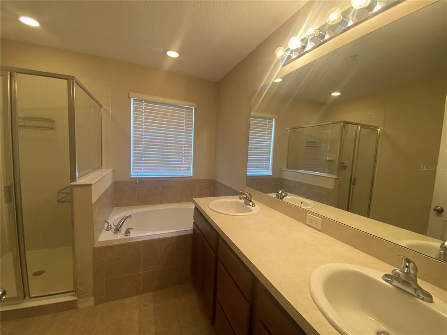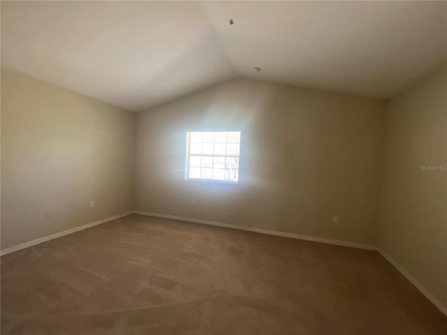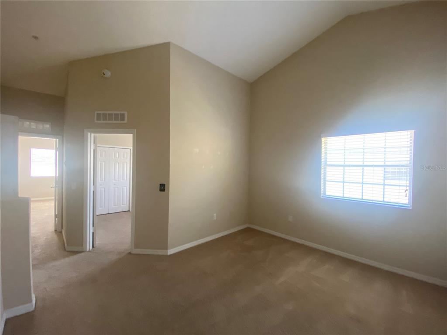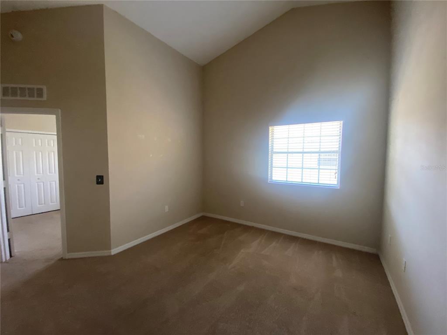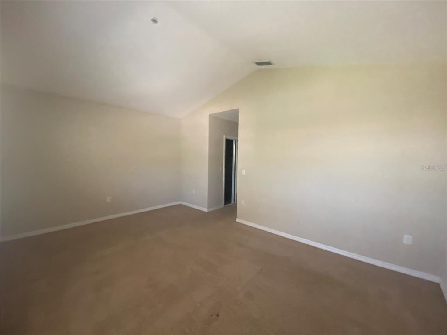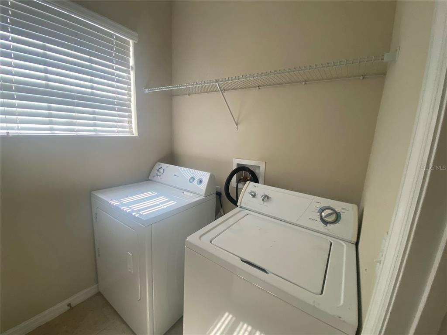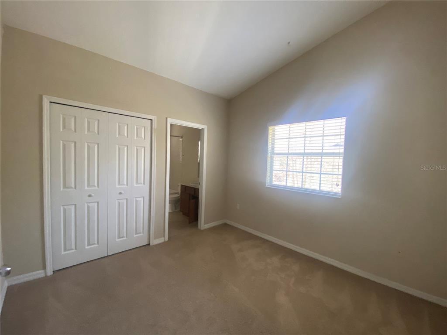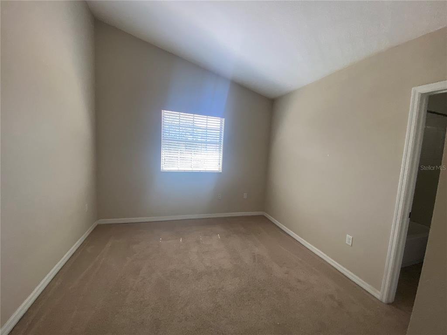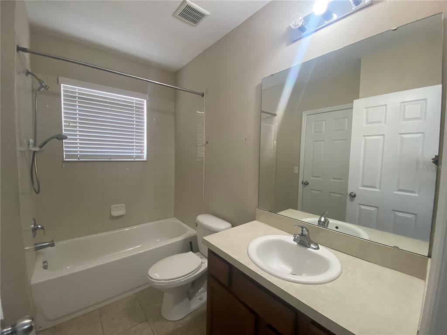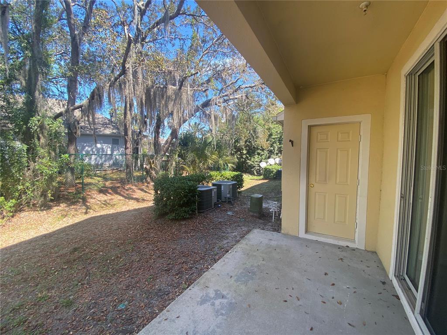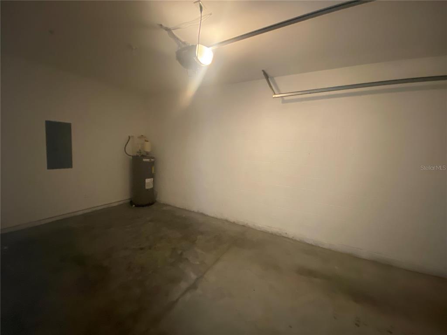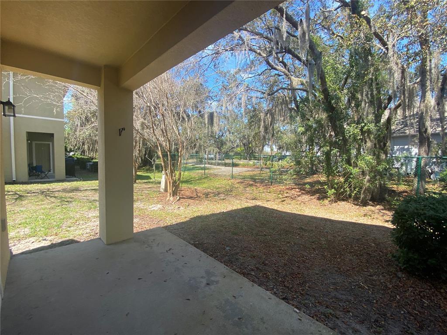10337 Regent Square Dr #701, ORLANDO, FL 32825
$250,000
Price3
Beds2.5
Baths1,677
Sq Ft.
Rare find ready to move in corner oversize 3 bedroom 2.5 bath condo with one car garage at the regent park , open concept a lot sunlight for the living room and upgrade kitchen and Landry room with full size washer and dryer at the first floor big pantry in the kitchen with breakfast bar over looking the living room that lead to glass door to the outside with storage room and overlooking the conservation area , upstair you will find the loft area great for family and master bedroom with cathedral celling , walk in closet and the master bathroom have double sink with shower and the garden tub , also 2 more bedroom with shared bathroom . Regent park is gated community with resort style community pool and the club house , it is close to highway 408 and UCF great for first time home buyer and the investor as well , the unit is vacant very easy to show
Property Details
Virtual Tour, Parking / Garage, Homeowners Association, Utilities
- Virtual Tour
- Virtual Tour
- Parking Information
- Garage Spaces: 1
- Has Attached Garage
- Has Garage
- HOA Information
- Association Name: Vilma Block
- Has HOA
- Montly Maintenance Amount In Addition To HOA Dues: 0
- Association Fee Requirement: Required
- Association Approval Required Y/N: 0
- Monthly HOA Amount: 350.00
- Association Fee: $350
- Association Fee Frequency: Monthly
- Association Fee Includes: Management, Pool, Water
- Utility Information
- Water Source: Public
- Sewer: Public Sewer
- Utilities: Cable Available
Interior Features
- Bedroom Information
- # of Bedrooms: 3
- Bathroom Information
- # of Full Baths (Total): 2
- # of Half Baths (Total): 1
- Laundry Room Information
- Laundry Features: Inside
- Heating & Cooling
- Heating Information: Central
- Cooling Information: Central Air
- Interior Features
- Interior Features: Living Room/Dining Room Combo, Dormitorio Principal Arriba, Open Floorplan, Thermostat
- Window Features: Blinds
- Appliances: Dishwasher, Disposal, Dryer, Microwave, Range, Washer
- Flooring: Brick, Carpet
- Building Elevator YN: 0
Exterior Features
- Building Information
- Construction Materials: Block, Brick
- Roof: Shingle
- Exterior Features
- Exterior Features: Sidewalk, Sliding Doors, Storage
Multi-Unit Information
- Multi-Family Financial Information
- Total Annual Fees: 4200.00
- Total Monthly Fees: 350.00
- Multi-Unit Information
- Unit Number YN: 0
- Furnished: Unfurnished
Taxes / Assessments, Lease / Rent Details, Location Details, Misc. Information
- Tax Information
- Tax Annual Amount: $2,519
- Tax Year: 2021
- Lease / Rent Details
- Lease Restrictions YN: 1
- Location Information
- Directions: 408 exit dean rd the community is on the left
- Miscellaneous Information
- Third Party YN: 1
Property / Lot Details
- Property Features
- Universal Property Id: US-12095-N-292231738200701-S-701
- Waterfront Information
- Waterfront Feet Total: 0
- Water View Y/N: 0
- Water Access Y/N: 0
- Water Extras Y/N: 0
- Property Information
- CDD Y/N: 0
- Homestead Y/N: 0
- Property Type: Residential
- Property Sub Type: Condominium
- Zoning: P-D
- Lot Information
- Lot Size Acres: 0.02
- Road Surface Type: Asphalt
- Lot Size Square Meters: 96
Listing Information
- Listing Information
- Buyer Agency Compensation: 2.5
- Previous Status: Active
- Backups Requested YN: 0
- Listing Date Information
- Days to Contract: 6
- Status Contractual Search Date: 2022-03-10
- Listing Price Information
- Calculated List Price By Calculated Sq Ft: 149.08
Home Information
- Green Information
- Direction Faces: North
- Home Information
- Living Area: 1677
- Living Area Units: Square Feet
- Living Area Source: Public Records
- Living Area Meters: 155.80
- Building Area Total: 1677
- Building Area Units: Square Feet
- Building Area Source: Public Records
- Foundation Details: Slab
- Stories Total: 2
- Levels: Two
Community Information
- Condo Information
- Floor Number: 2
- Condo Land Included Y/N: 0
- Community Information
- Community Features: Fitness Center, Gated
- Pets Allowed: Yes
- Max Pet Weight: 100 Subdivision / Building, Agent & Office Information
- Building Information
- MFR_BuildingAreaTotalSrchSqM: 155.80
- MFR_BuildingNameNumber: 1701
- Information For Agents
- Non Rep Compensation: 1%
Schools
Public Facts
Beds: 3
Baths: 3
Finished Sq. Ft.: 1,677
Unfinished Sq. Ft.: —
Total Sq. Ft.: 1,677
Stories: —
Lot Size: —
Style: Condo/Co-op
Year Built: 2011
Year Renovated: 2011
County: Orange County
APN: 312229738200701
