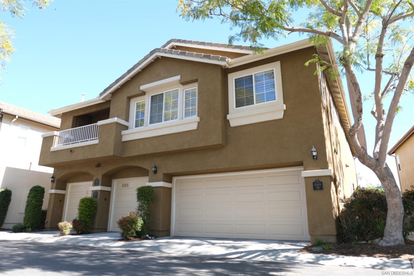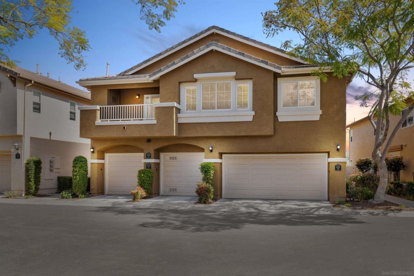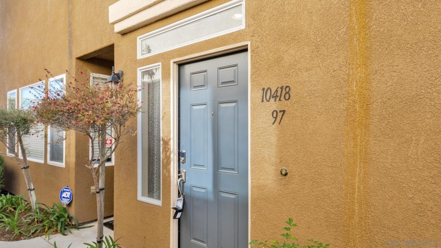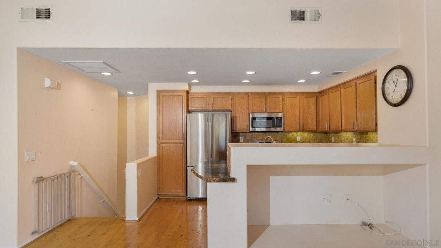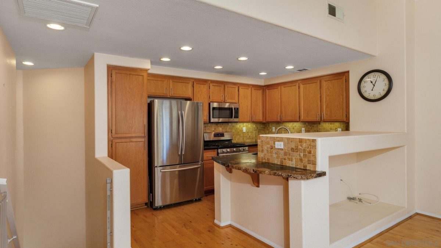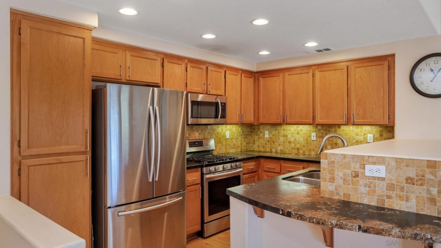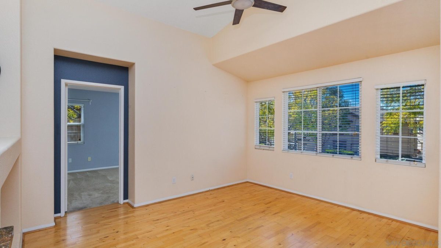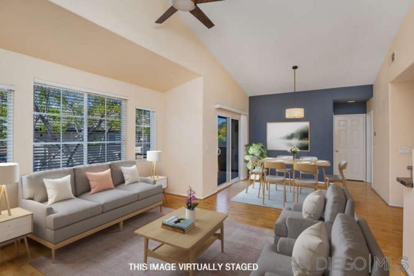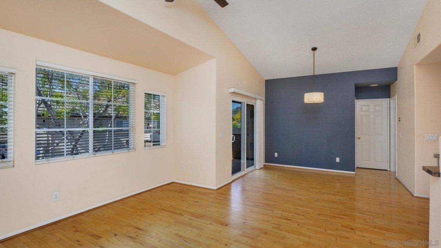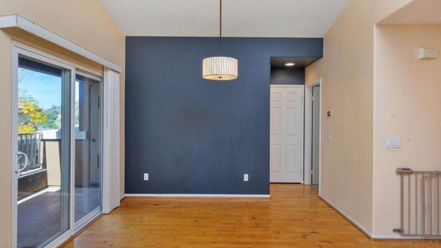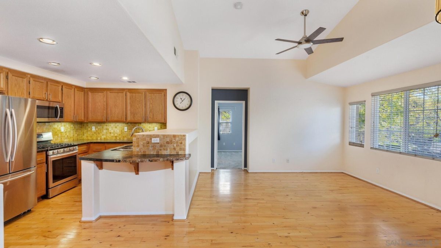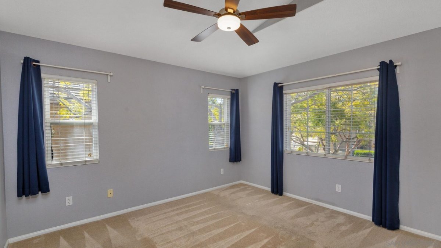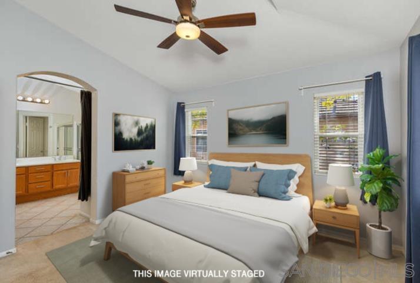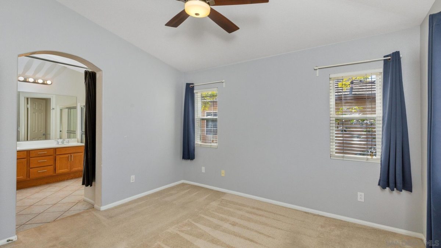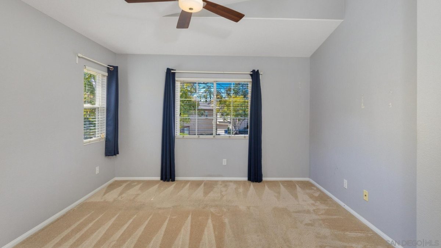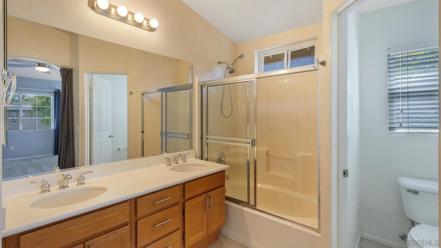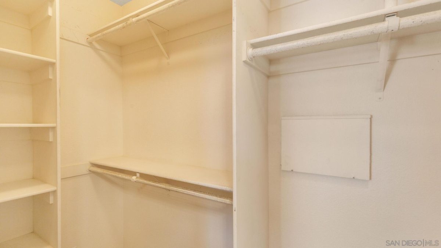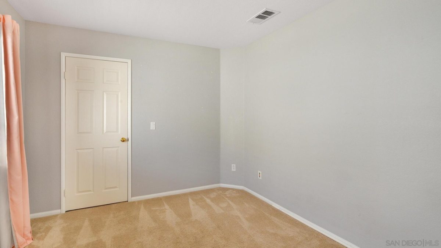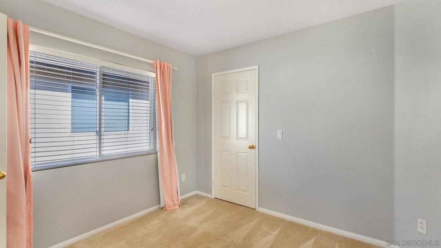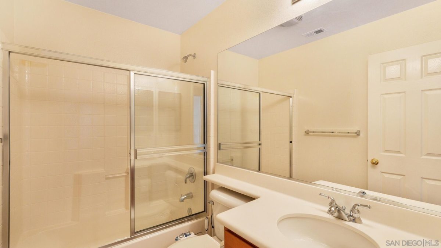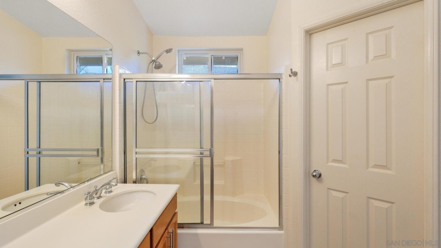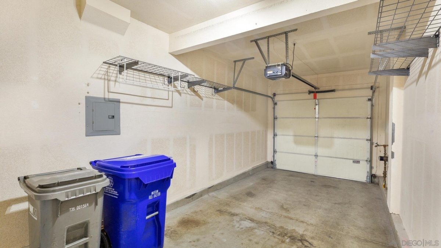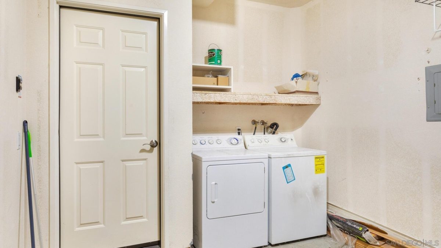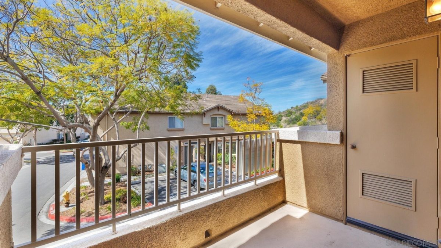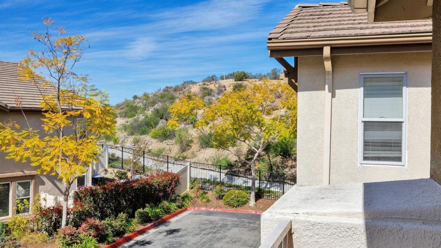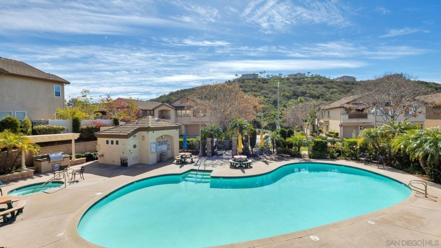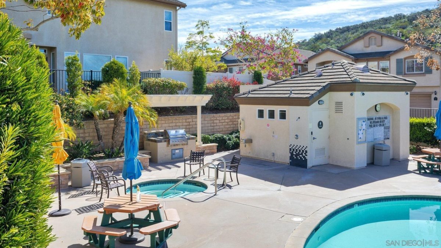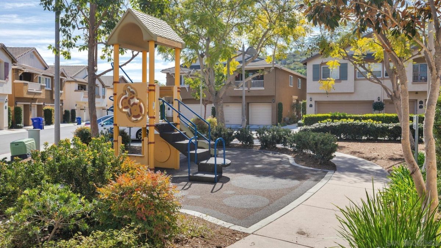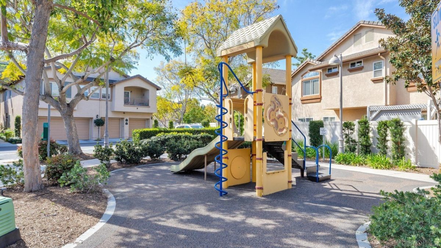10418 Scripps Poway Pkwy #97, San Diego, CA 92131
$699,900
Price2
Beds2
Baths1,064
Sq Ft.
Light, bright, and airy! With no one above or below you, this spacious 2 bedroom condo features real hardwood floors in the living area, with plush carpeting in the bedrooms and tile in bathrooms. Primary bedroom has a spacious walk-in closet and en-suite bath. The 2nd bedroom also features a walk-in closet as well! Both bedrooms are separated by the stunning open concept kitchen and living area with high ceilings and tons of light! Kitchen features stainless steel appliances with a near new dishwasher and unique and high-end Brazilian granite countertops with leathered finish. A covered balcony is perfect for al-fresco dining. Full sized laundry is located in your own attached single car garage with one additional reserved space right by your front door. This community features a large pool and playground! One of the best locations within the Canterra complex, this home is tucked away from the street and towards the very back corner of the complex. Freeway close, with shopping, dining, and groceries just 3 minutes away while being in one of the best areas of San Diego. * * Interior photos coming soon * *
Property Details
Virtual Tour, Parking / Garage, Listing Information
- Virtual Tour
- Virtual Tour
- Virtual Tour
- Parking Information
- # of Garage Parking Spaces: 1
- # of Non-Garage Parking Spaces: 1
- Garage Type: Assigned, Attached, Direct Garage Access
- Non-Garage Parking: Assigned
- RV Parking: Garage
- Listing Date Information
- LVT Date: 2022-03-03
Interior Features
- Bedroom Information
- # of Bedrooms: 2
- Master Bedroom Dimensions: 13x13
- Bedroom 2 Dimensions: 10 x 10
- Bathroom Information
- # of Baths (Full): 2
- Fireplace Information
- Fireplace Information: Unknown
- Interior Features
- Equipment: Dishwasher, Dryer, Microwave, Refrigerator, Washer, Gas Cooking
- Flooring: Carpet, Laminate, Tile, Wood
- Heating & Cooling
- Cooling: Central Forced Air
- Heat Source: Natural Gas
- Heat Equipment: Forced Air Unit
- Laundry Information
- Laundry Location: Garage
- Laundry Utilities: Gas & Electric Dryer HU
- Room Information
- Square Feet (Estimated): 1,064
- Dining Room Dimensions: 12 x 9
- Family Room Dimensions:
- Kitchen Dimensions: 11 x 8
- Living Room Dimensions: 13 x 12
- Dining Area, Living Room, Master Bedroom, Master Bathroom, Walk-In Closet
Exterior Features
- Exterior Features
- Construction: Stucco
- Patio: Balcony, Covered
- Building Information
- Year Built: 2003
- # of Stories: 2
- Total Stories: 2
- Roof: Concrete
- Pool Information
- Pool Type: Below Ground, Community/Common
Multi-Unit Information
- Multi-Unit Information
- # of Units in Complex: 135
- # of Units in Building: 3
- Community Information
- Features: Playground, Pool
Homeowners Association
- HOA Information
- Fee Payment Frequency: Monthly
- HOA Fees Reflect: Per Month
- HOA Name: PropertyADV
- HOA Phone: 760-585-1743
- HOA Fees: $250
- HOA Fees (Total): $3,000
- HOA Fees Include: Common Area Maintenance, Exterior (Landscaping), Exterior Building Maintenance, Roof Maintenance, Security
- Other Fee Information
- Monthly Fees (Total): $250
Utilities
- Utility Information
- Sewer Connected
- Water Information
- Meter on Property
Property / Lot Details
- Property Information
- # of Units in Building: 3
- # of Stories: 2
- Residential Sub-Category: Attached
- Residential Sub-Category: Attached
- Entry Level Unit: 1
- Sq. Ft. Source: Assessor Record
- Known Restrictions: CC&R's
- Unit Location: No Unit Above or Below, End Unit
- Sign on Property: Yes
- Lot Information
- Lot Size: 0 (Common Interest)
- Lot Size Source: Assessor Record
- Land Information
- Topography: Level
Schools
Public Facts
Beds: 2
Baths: 2
Finished Sq. Ft.: 1,064
Unfinished Sq. Ft.: —
Total Sq. Ft.: 1,064
Stories: —
Lot Size: —
Style: Condo/Co-op
Year Built: 2003
Year Renovated: 2003
County: San Diego County
APN: 3156110904
