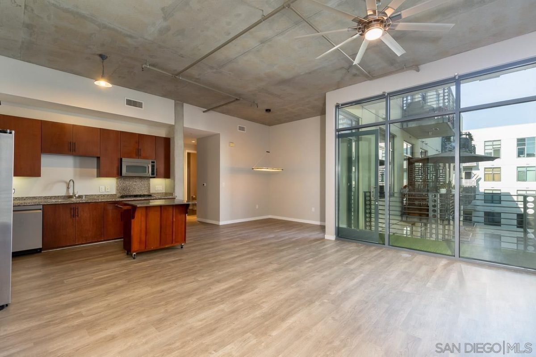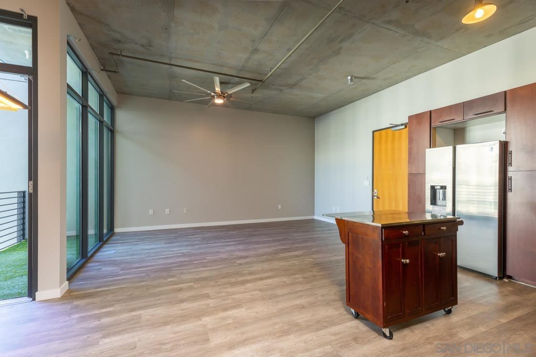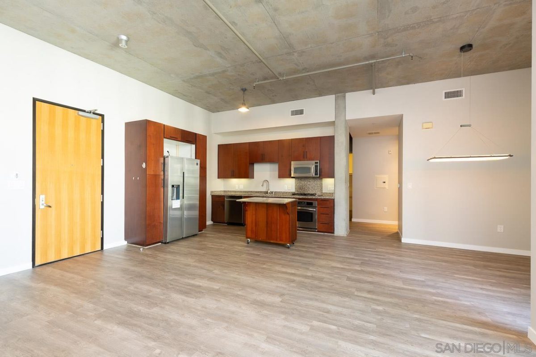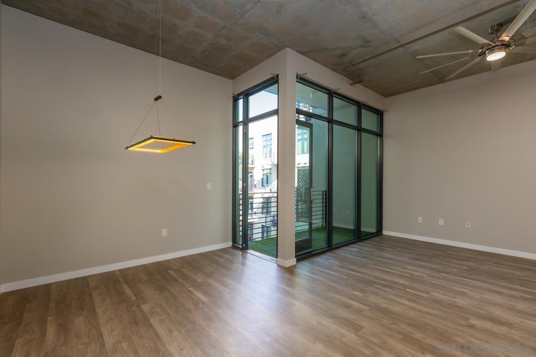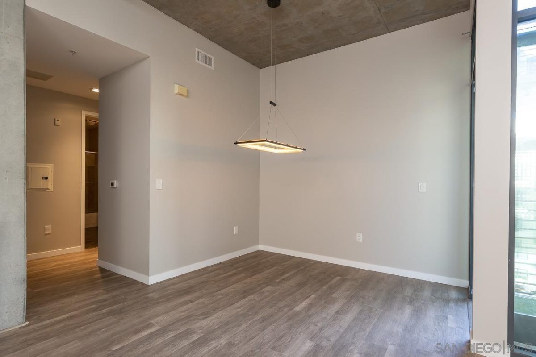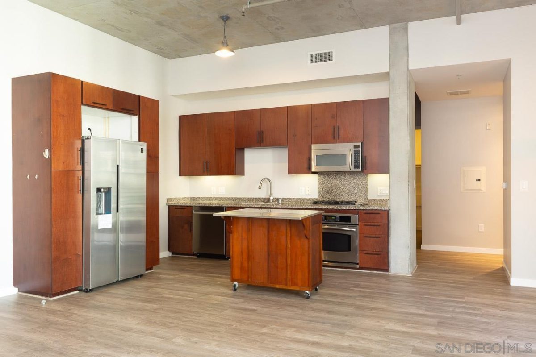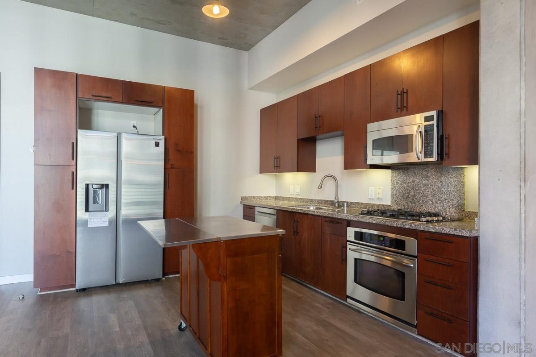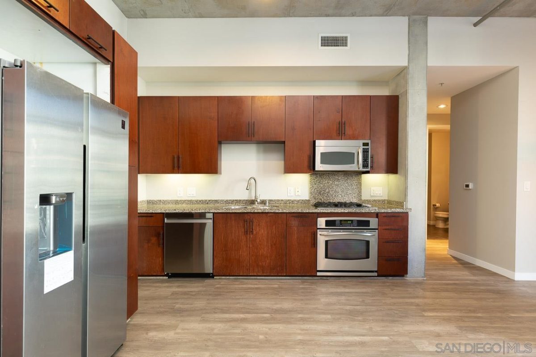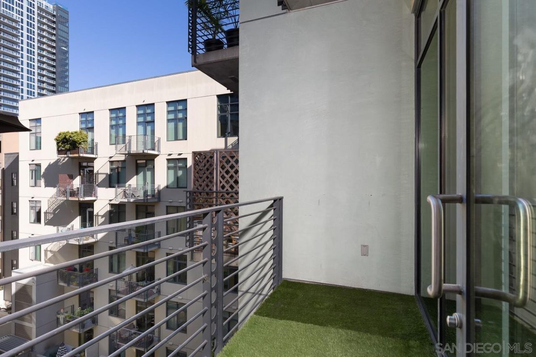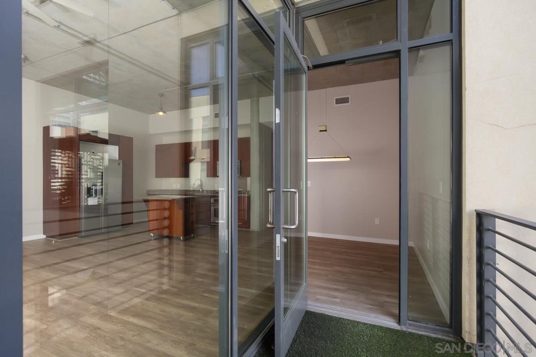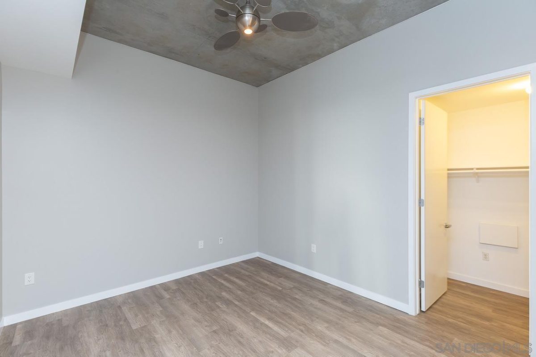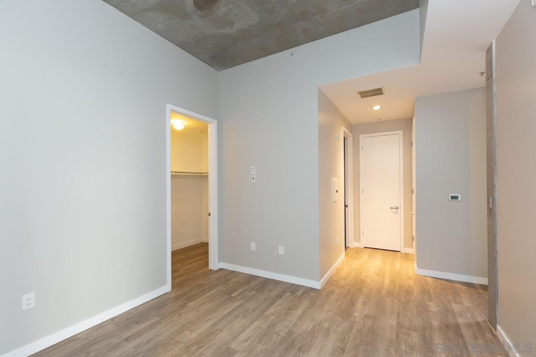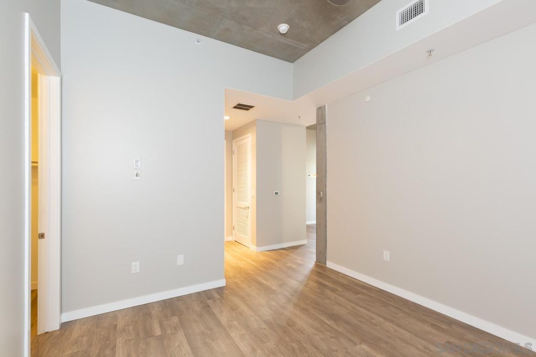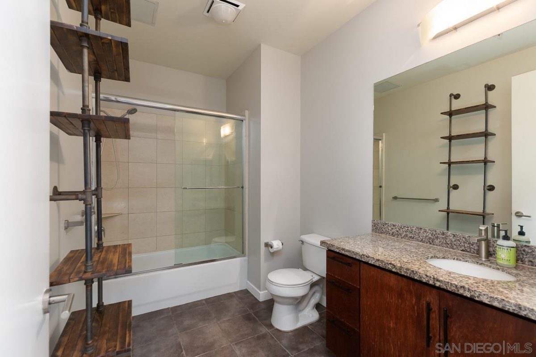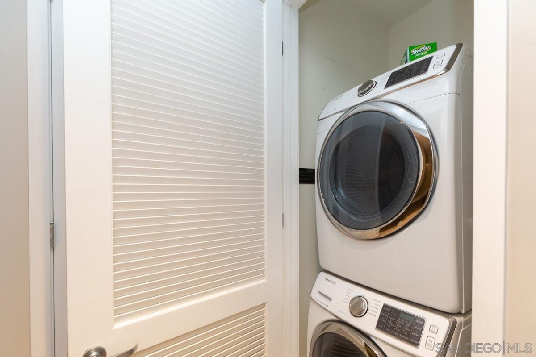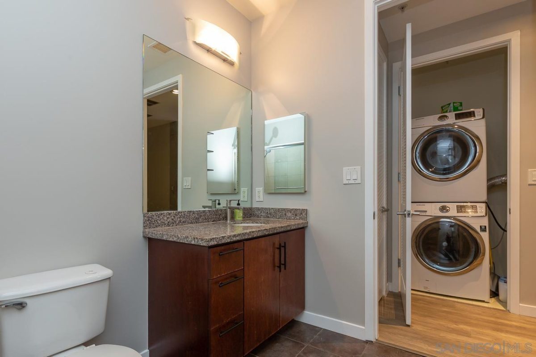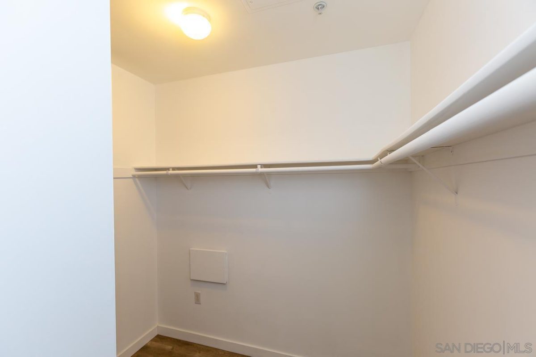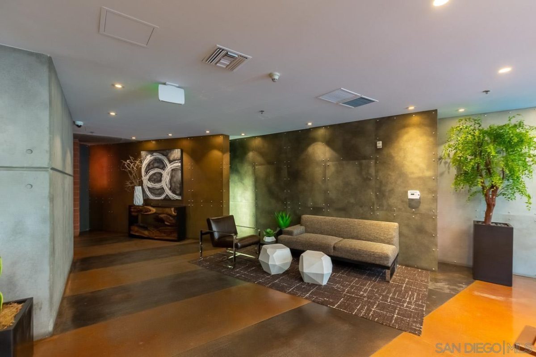1050 Island Ave #622, San Diego, CA 92101
$585,000
Price1
Beds1
Baths894
Sq Ft.
Beautiful and spacious M2i Loft. This contemporary Urban Home at M2i has loft characteristics and a defined master bedroom. Exposed 11 ft cement ceilings and accents, floor to ceiling metal windows, and open floor plan give this home a very "loft like" feel. Private courtyard orientation is quiet and peaceful. This M2i Loft features: new vinyl flooring throughout, 11 foot ceilings with cement accents, large walk in closet, newer stainless appliances, and 1 parking space. Move in ready. M2i is a contemporary and modern loft style building in East Village. With moderate homeowner's dues and moderate amenities, the building is a highly desirable East Village choice for buyers. The unit interior design style has all the characteristics of loft Living: exposed concrete, 11 foot ceilings on most units and open loft floor plans. The building has a fully-equipped fitness facility, rooftop BBQ deck and fire place, and a serene central courtyard with tropical landscaping. The community has 2 lobbies entrances each with their own style and design.
Property Details
Virtual Tour, Parking / Garage, Lease / Rent Details, Listing Information
- Virtual Tour
- Virtual Tour
- Virtual Tour
- Parking Information
- # of Garage Parking Spaces: 1
- Garage Type: Assigned, Underground
- Lease / Rental Information
- Allowed w/Restrictions
- Listing Date Information
- LVT Date: 2022-03-01
Interior Features
- Bedroom Information
- # of Bedrooms: 1
- Master Bedroom Dimensions: 12x11
- Bathroom Information
- # of Baths (Full): 1
- Fireplace Information
- Fireplace Information: Unknown
- Interior Features
- Balcony, Bathtub
- Equipment: Dishwasher, Disposal, Dryer, Microwave, Refrigerator, Washer, Ice Maker, Gas Range
- Flooring: Linoleum/Vinyl, Tile
- Heating & Cooling
- Cooling: Central Forced Air
- Heat Source: Electric
- Heat Equipment: Forced Air Unit
- Laundry Information
- Laundry Location: Closet(Stacked)
- Laundry Utilities: Electric
- Room Information
- Square Feet (Estimated): 894
- Dining Room Dimensions: 8 x 8
- Family Room Dimensions: Loft
- Kitchen Dimensions: 13 x 10
- Living Room Dimensions: 20 x 9
- Dining Area, Loft
Exterior Features
- Exterior Features
- Construction: Other (See Remarks)
- Patio: Balcony, Covered
- Building Information
- Year Built: 2005
- Turnkey
- # of Stories: 7
- Total Stories: 1
- Building Entrance Level: 1
- Entry Only
- Roof: Other (See Remarks)
Multi-Unit Information
- Multi-Unit Information
- # of Units in Complex: 230
- # of Units in Building: 130
- Community Information
- Features: BBQ, Exercise Room, Gated Community, Pet Restrictions, Recreation Area, Other (See Remarks)
Homeowners Association
- HOA Information
- Fee Payment Frequency: Monthly
- HOA Fees Reflect: Per Month
- HOA Name: M2i HOA
- HOA Phone: 619-255-7682
- HOA Fees: $449.52
- HOA Fees (Total): $5,394.24
- HOA Fees Include: Common Area Maintenance, Exterior (Landscaping), Exterior Building Maintenance, Gas, Gated Community, Hot Water, Limited Insurance, Sewer, Trash Pickup, Water
- Other Fee Information
- Monthly Fees (Total): $450
Utilities
- Utility Information
- Cable Available, Electricity Available, Sewer Available, Water Available
- Sewer Available
- Water Information
- Water Available
Property / Lot Details
- Property Information
- # of Units in Building: 130
- # of Stories: 7
- Residential Sub-Category: Attached
- Residential Sub-Category: Attached
- Entry Level Unit: 6
- Sq. Ft. Source: Assessor Record
- Pets Subject to Restrictions
- Known Restrictions: CC&R's
- Unit Location: Middle
- Property Features
- Security: Gated Community
- Telecommunications: Cable (Coaxial), Wired High-Speed Internet
- Lot Information
- # of Acres (Approximate): 0.95
- Lot Size: 0 (Common Interest)
- Lot Size Source: Assessor Record
- View: Evening Lights, Courtyard
- Land Information
- Topography: Level
Schools
Public Facts
Beds: 1
Baths: 1
Finished Sq. Ft.: 894
Unfinished Sq. Ft.: —
Total Sq. Ft.: 894
Stories: —
Lot Size: —
Style: Condo/Co-op
Year Built: 2005
Year Renovated: 2005
County: San Diego County
APN: 5351222049
