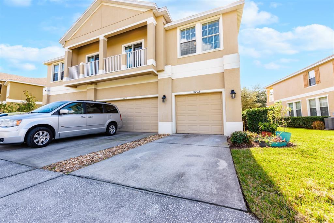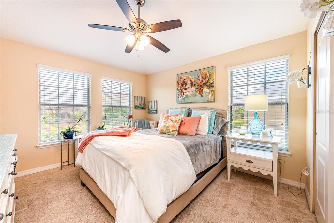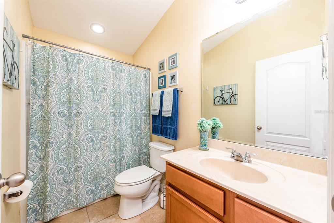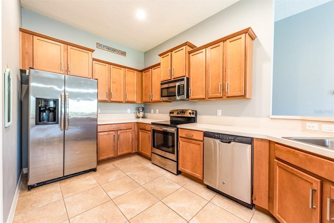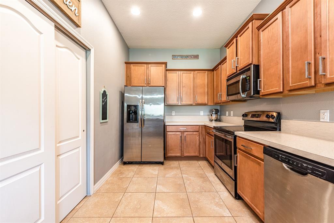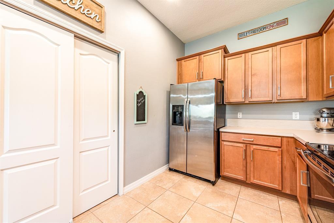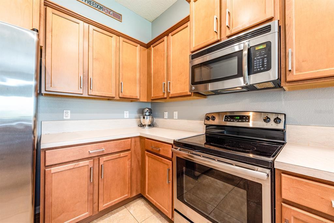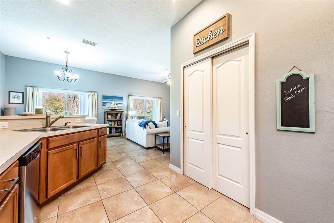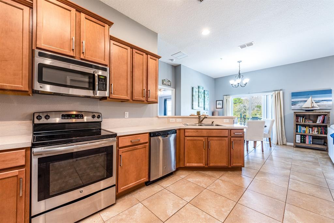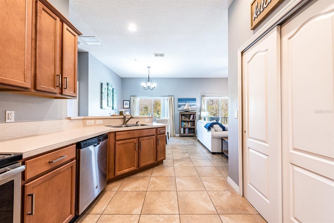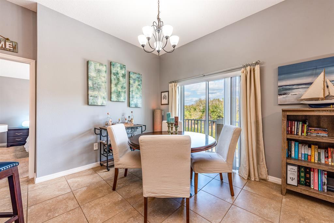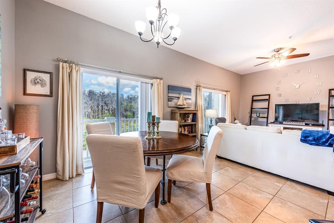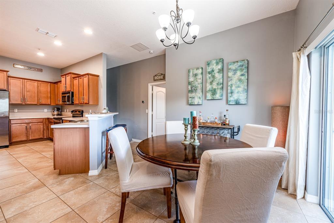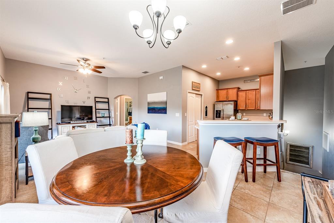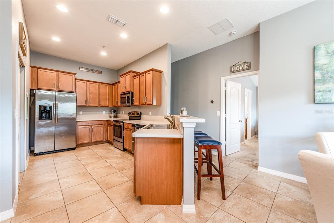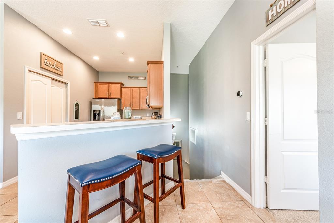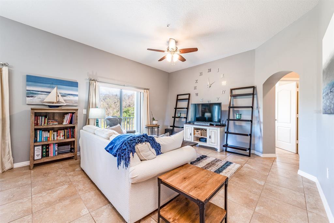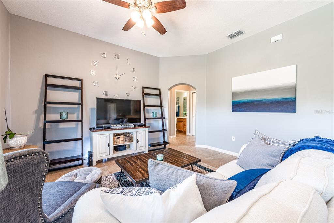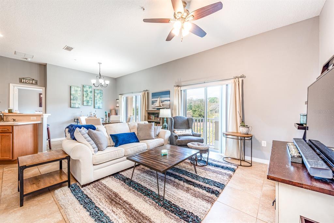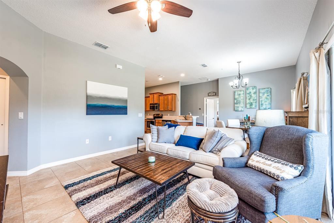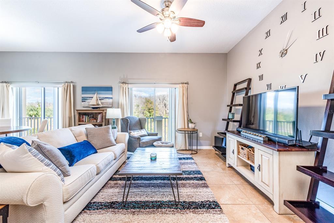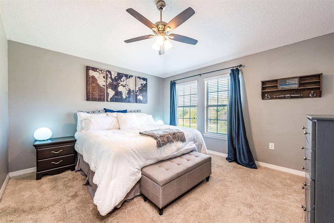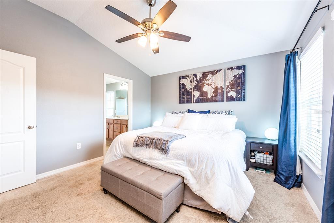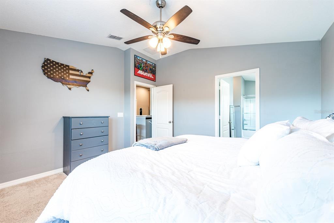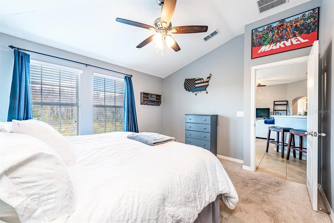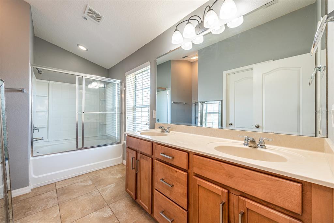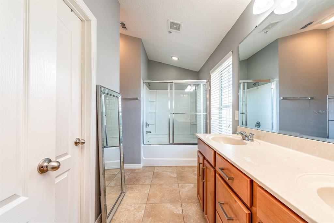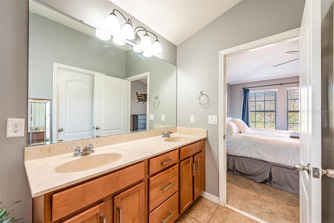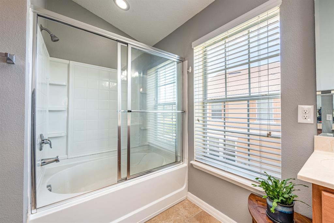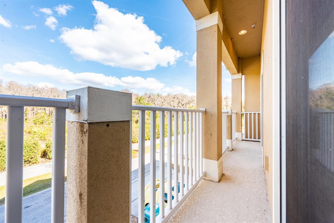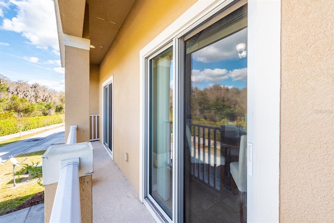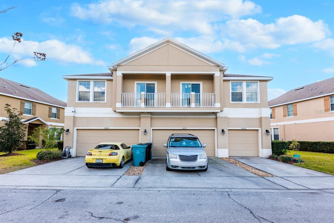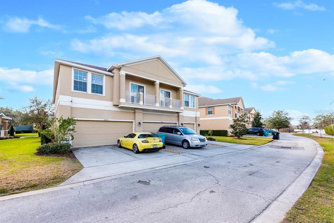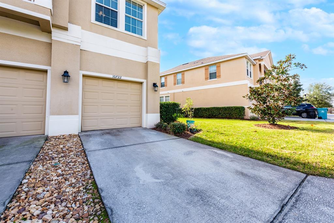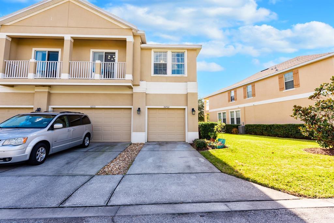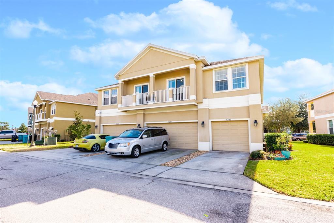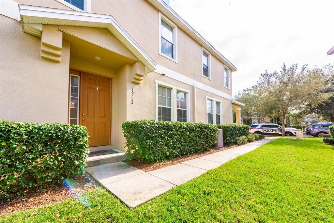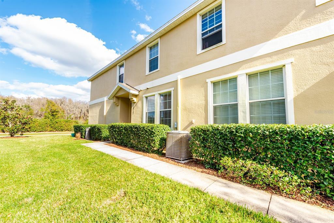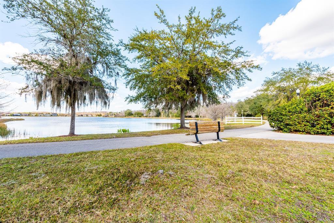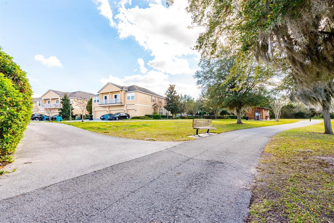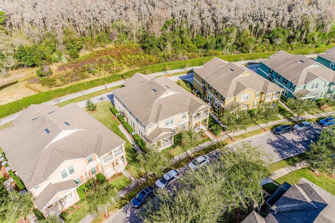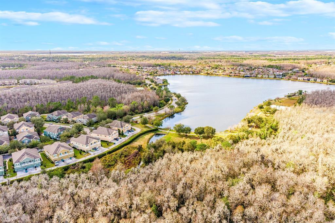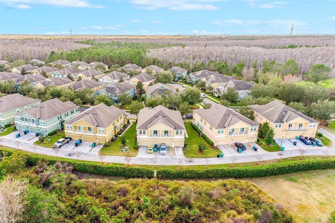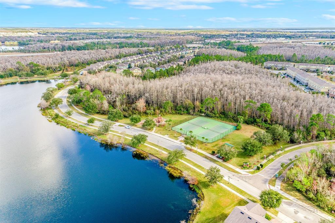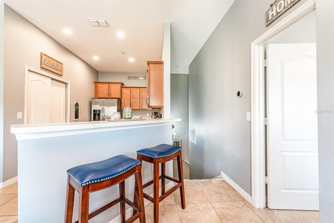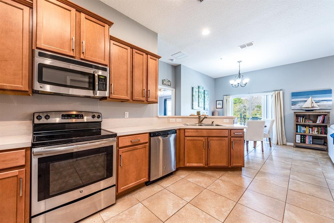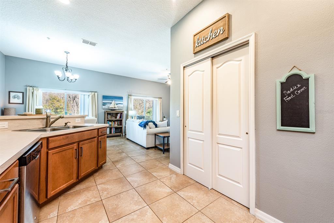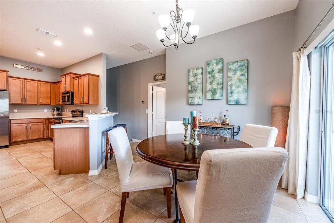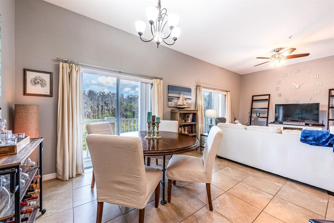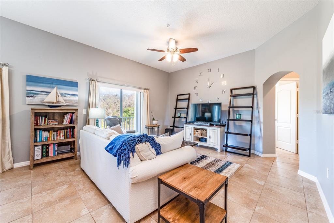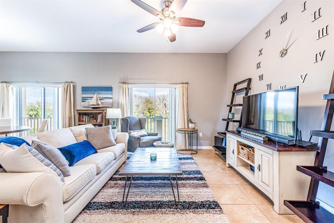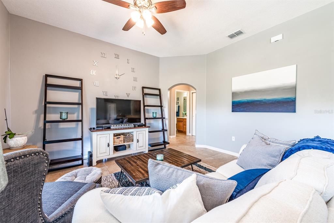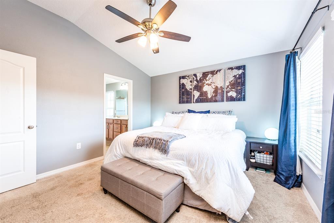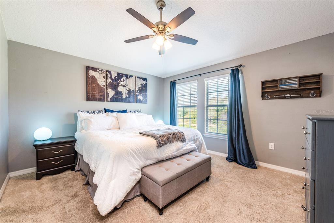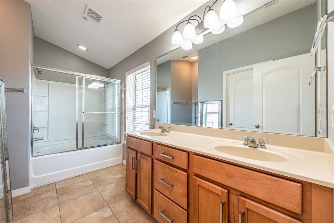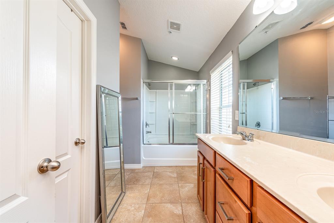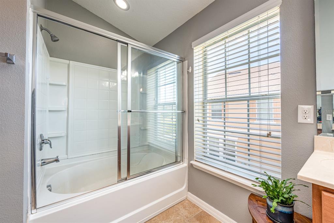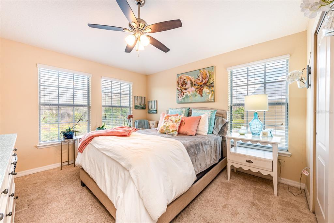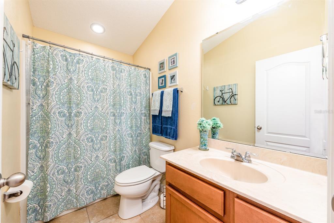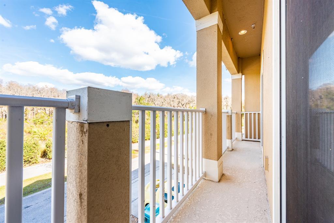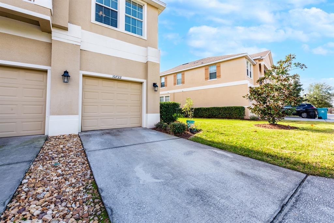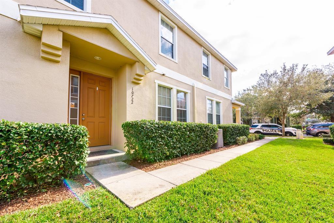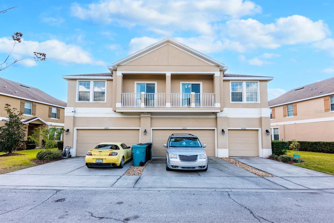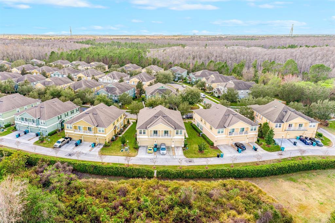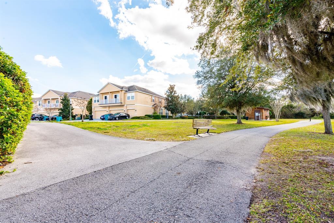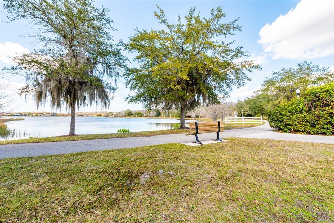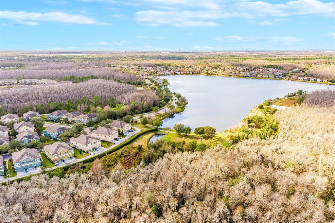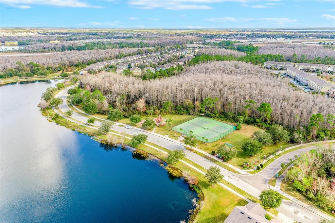10722 Dawson Lily Way Unit 40A, ORLANDO, FL 32832
$265,000
Price2
Beds2
Baths1,305
Sq Ft.
**MULTIPLE OFFERS RECEIVED, HIGHEST & BEST REQUESTED BY 6PM 3/13** Looking for that shiny GEM in Lake Nona? Villas at East Park has a beautiful 2BD/2BD TOWNHOUSE STYLE condo that is ready for you to make it your new home sweet home! A first floor entry brings you up to the second floor and an ideal OPEN CONCEPT floor plan. Starting with the KITCHEN, there is breakfast bar seating for casual dining or entertaining friends, plenty of counter space, UPGRADED CABINETS and STAINLESS STEEL APPLIANCES! Easy care TILE FLOORS run throughout the main living space and BOTH the LIVING and DINING AREAS have SLIDING GLASS DOORS that let the NATURAL LIGHT pour in! Access the BALCONY from those doors and enjoy WATER and CONSERVATION VIEWS! SPLIT BEDROOMS deliver a private PRIMARY SUITE featuring a modern color palette, HIGH CEILING, WALK-IN CLOSET and lovely EN-SUITE BATH! Your en-suite delivers an extended DUAL SINK VANITY plus a SOAKING TUB/SHOWER COMBO! The second bedroom is also spacious with many windows for more of that fantastic natural light and has its own FULL BATH. Living in the Villas at East Park means you can enjoy the many amenities including walking/biking trails, a community pool, playground and tennis courts! ZONED FOR TOP-RATED SCHOOLS - Sun Blaze/Innovation/Lake Nona! In the perfect East Orlando location you are just minutes from 417, 528 and Narcoossee Rd for easy access to all the Lake Nona has to offer as well Medical City, the Orlando International Airport and all of the shopping and dining you could possibly ask for! This one truly is a MUST SEE, move it to the top of your list and schedule your private showing!
Property Details
Virtual Tour, Parking / Garage, Homeowners Association, School / Neighborhood
- Virtual Tour
- [Branded Virtual Tour](http://www.wemertgrouprealty.com)
- Virtual Tour
- Parking Information
- Parking Features: Driveway
- Garage Spaces: 1
- Has Attached Garage
- Has Garage
- HOA Information
- Association Name: Artemis Lifestyle
- Has HOA
- Montly Maintenance Amount In Addition To HOA Dues: 0
- Association Fee Requirement: Required
- Association Approval Required Y/N: 0
- Association Amenities: Playground, Tennis Court(s)
- Association Fee Frequency: Monthly
- Association Fee Includes: Pool, Maintenance Structure, Maintenance Grounds, Pest Control, Recreational Facilities
- School Information
- Elementary School: Sun Blaze Elementary
- Middle Or Junior High School: Innovation Middle School
- High School: Lake Nona High
Interior Features
- Bedroom Information
- # of Bedrooms: 2
- Bathroom Information
- # of Full Baths (Total): 2
- Other Rooms Information
- # of Rooms: 3
- Heating & Cooling
- Heating Information: Central
- Cooling Information: Central Air
- Interior Features
- Interior Features: Ceiling Fans(s), High Ceilings, Living Room/Dining Room Combo, Open Floorplan, Solid Surface Counters, Split Bedroom, Thermostat, Walk-in Closet(s)
- Appliances: Dishwasher, Dryer, Microwave, Range, Refrigerator, Washer
- Flooring: Carpet, Ceramic Tile
- Building Elevator YN: 0
Exterior Features
- Building Information
- Construction Materials: Block, Stucco
- Roof: Shingle
- Exterior Features
- Exterior Features: Balcony, Lighting, Sidewalk, Sliding Doors
Multi-Unit Information
- Multi-Family Financial Information
- Total Annual Fees: 1944.00
- Total Monthly Fees: 162.00
- Multi-Unit Information
- Unit Number YN: 0
- Furnished: Unfurnished
Utilities, Lease / Rent Details, Location Details, Misc. Information
- Utility Information
- Water Source: Public
- Sewer: Public Sewer
- Utilities: BB/HS Internet Available, Cable Available, Electricity Available, Water Available
- Lease / Rent Details
- Lease Restrictions YN: 1
- Location Information
- Directions: From Dowden Rd, Turn left onto Lake District Ln, Turn left onto Dawson Lily Way. Home will be on the right.
- Miscellaneous Information
- Third Party YN: 1
Taxes / Assessments
- Assessment Information
- Other Annual Assessment Amount: $597
- Tax Information
- Tax Annual Amount: $2,938
- Tax Year: 2021
Property / Lot Details
- Property Features
- Universal Property Id: US-12095-N-082431923940010-S-40A
- Waterfront Information
- Waterfront Feet Total: 0
- Water View Y/N: 1
- Water View Description: Pond
- Water Access Y/N: 0
- Water Extras Y/N: 0
- Property Information
- CDD Y/N: 1
- Homestead Y/N: 1
- Property Type: Residential
- Property Sub Type: Condominium
- Zoning: PD
- Land Information
- Vegetation: Mature Landscaping, Trees/Landscaped
- Total Acreage: 0 to less than 1/4
- Lot Information
- Lot Features: Conservation Area, Sidewalk, Paved
- Lot Size Acres: 0.09
- Road Surface Type: Paved
- Lot Size Square Meters: 357
Listing Information
- Listing Information
- Buyer Agency Compensation: 2.5
- Previous Status: Pending
- Home Warranty YN: No
- Listing Date Information
- Status Contractual Search Date: 2022-02-21
- Listing Price Information
- Calculated List Price By Calculated Sq Ft: 203.07
Home Information
- Green Information
- Direction Faces: Southwest
- Home Information
- Living Area: 1305
- Living Area Units: Square Feet
- Living Area Source: Public Records
- Living Area Meters: 121.24
- Building Area Total: 1305
- Building Area Units: Square Feet
- Building Area Source: Public Records
- Foundation Details: Slab
- Stories Total: 2
- Levels: Two
- Security Features: Smoke Detector(s)
Community Information
- Condo Information
- Floor Number: 2
- Monthly Condo Fee Amount: 162
- Condo Land Included Y/N: 0
- Condo Fees Term: Monthly
- Condo Fees: 162
- Community Information
- Community Features: Deed Restrictions, Playground, Pool, Tennis Courts
- Pets Allowed: Yes
- Max Pet Weight: 35 Subdivision / Building, Agent & Office Information
- Building Information
- MFR_BuildingAreaTotalSrchSqM: 121.24
- MFR_BuildingNameNumber: 10722
- Information For Agents
- Non Rep Compensation: 0%
Schools
Public Facts
Beds: 2
Baths: 2
Finished Sq. Ft.: 1,305
Unfinished Sq. Ft.: —
Total Sq. Ft.: 1,305
Stories: —
Lot Size: —
Style: Condo/Co-op
Year Built: 2014
Year Renovated: —
County: Orange County
APN: 312408923940010
