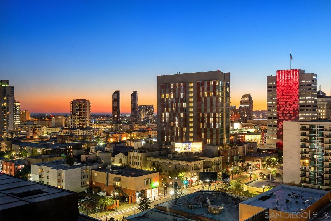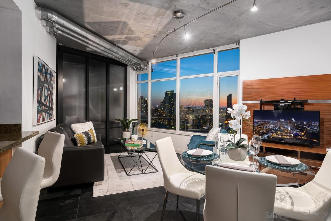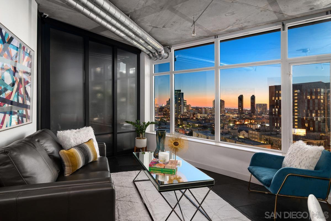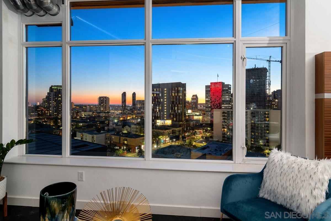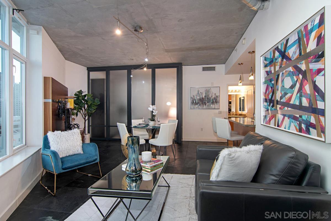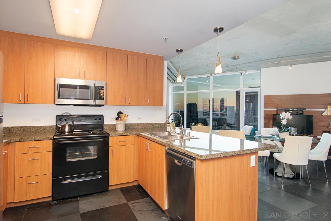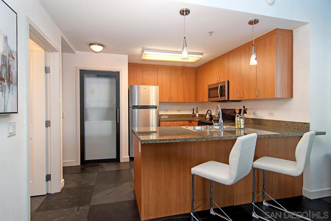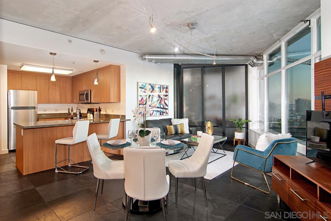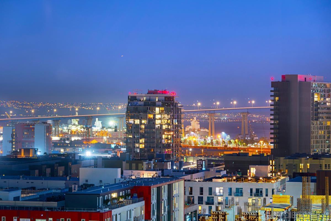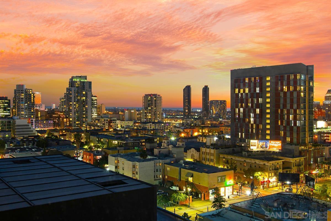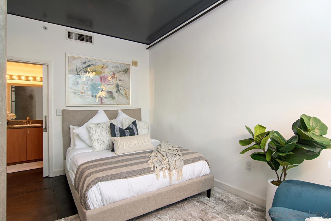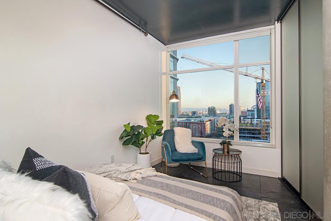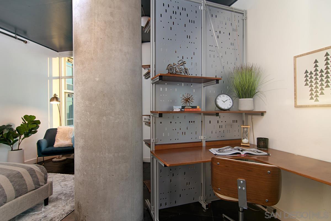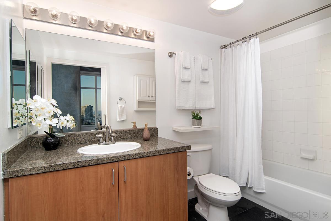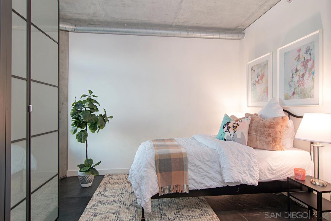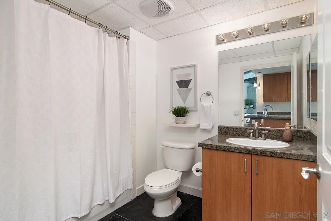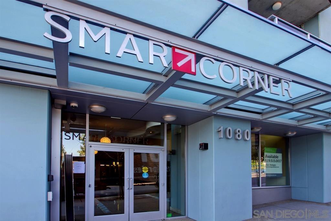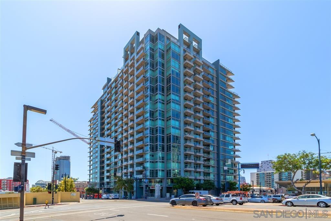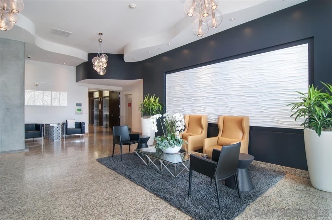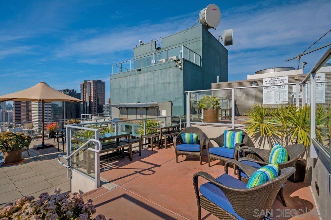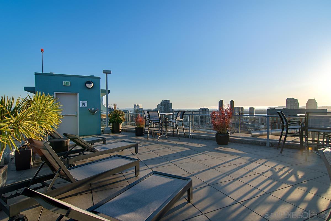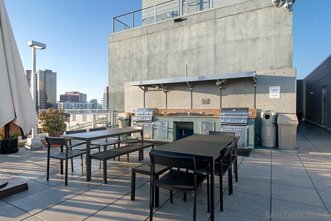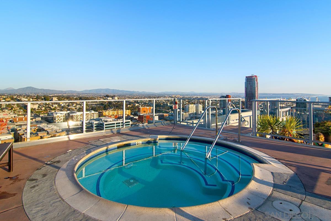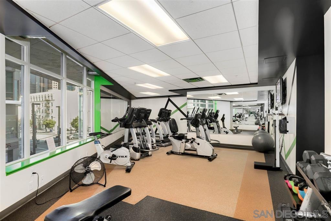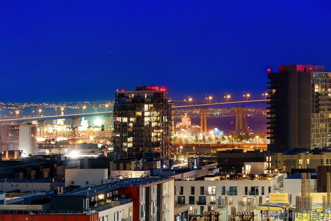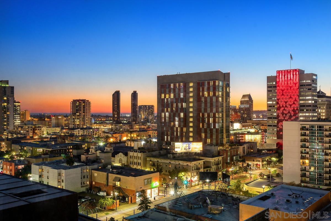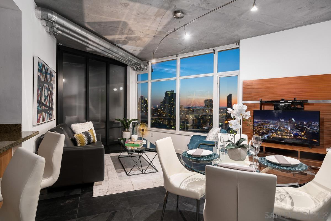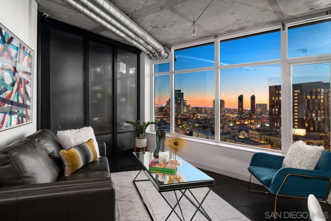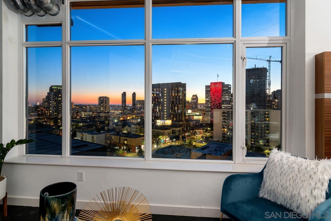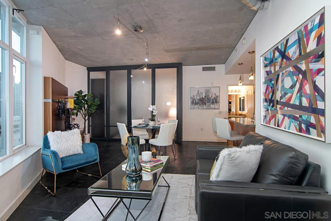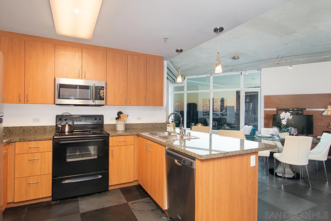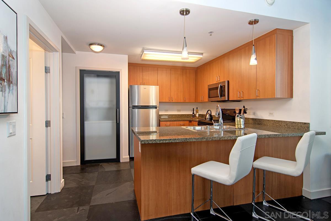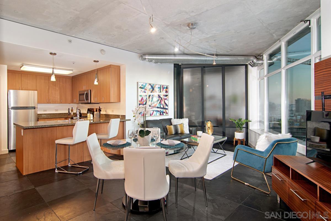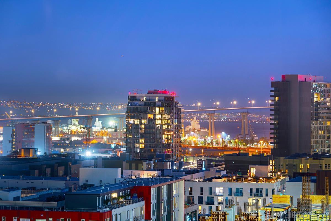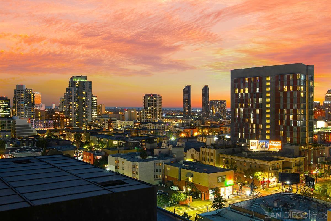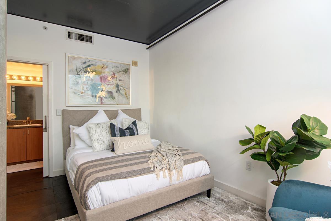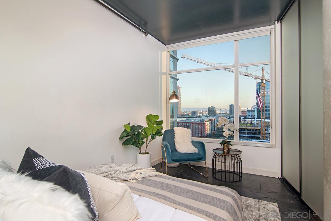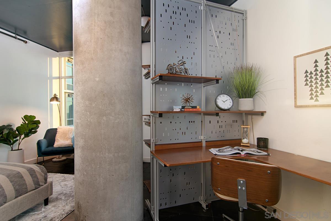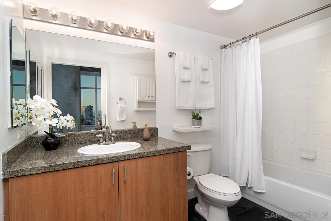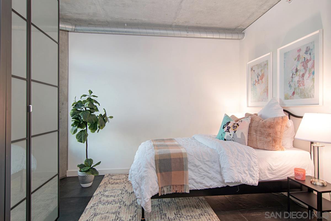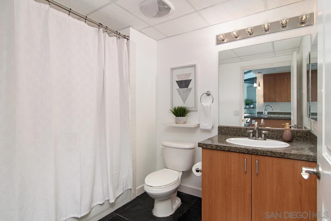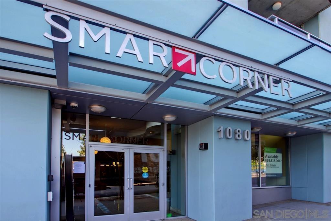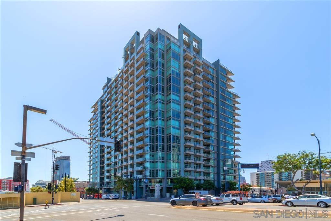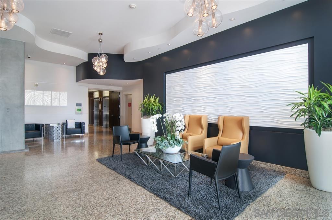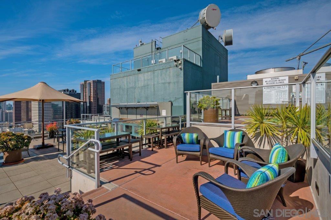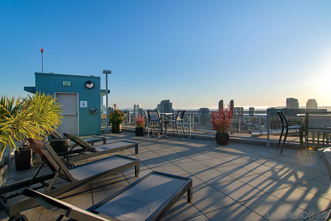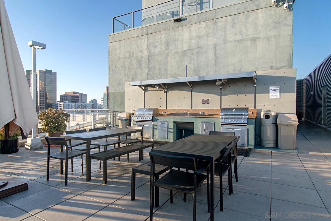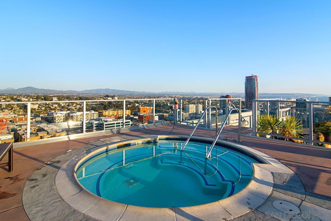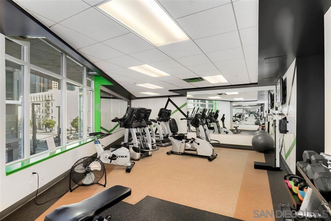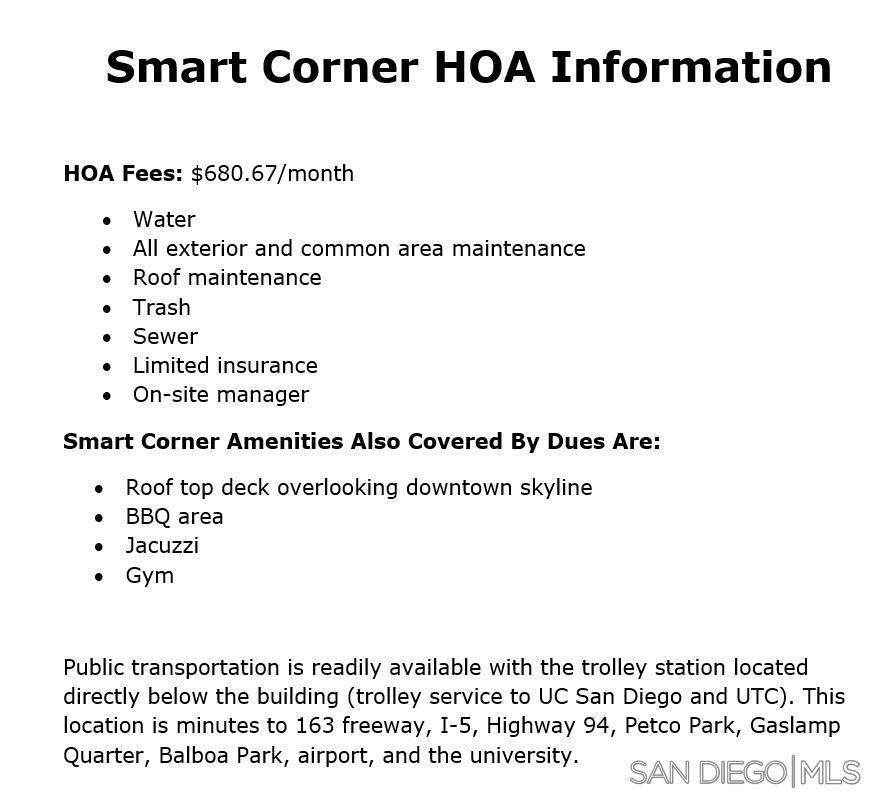1080 Park Blvd #1102, San Diego, CA 92101
$599,000
Price2
Beds2
Baths1,029
Sq Ft.
Smart Corner is an all-encompassing “Live, Work, Play, ” neighborhood! Experience high-rise living on the 11th floor with panoramic skyline views of Downtown’s twinkling city lights, Coronado bridge and bay from every room! This smartly designed, split 2BR/2BA condo features a long entrance hallway with built-in cabinetry, modern floor tiles accented with exposed concrete ceilings. Kitchen opens to the living and dining room with floor to ceiling windows, expansive views and lots of sun exposure. Enjoy the dual-functioning master with built-in work station. Washer and dryer in unit. Has A/C with Nest thermostat. Two assigned underground tandem parking in the secured garage on P3 (spaces #343 & #344). Rooftop deck is on 20th floor. Fitness room on 2nd Floor. Litigation is over in favor of homeowners. Smart Corner has great amenities such as a roof-top sun deck with spa and barbecue area which overlooks the beautiful downtown skyline. Also has a fully-equipped exercise room. Building has security. Public transportation is readily available with the trolley station located directly below the building (trolley service to UC San Diego and UTC). Great location & minutes to 163 freeway, I-5, Highway 94, Petco Park, Gaslamp Quarter, Balboa Park, airport, & the university.
Property Details
Virtual Tour, Parking / Garage, School / Neighborhood, Lease / Rent Details
- Virtual Tour
- Virtual Tour
- Virtual Tour
- Parking Information
- # of Garage Parking Spaces: 2
- Garage Type: Assigned, Attached, Gated, Tandem, Underground, Community Garage
- Non-Garage Parking: Metered, Off Site, Public, Street
- School Information
- San Diego Unified School Distric
- https://www.sandiegounified.org/
- San Diego Unified School Distric
- https://www.sandiegounified.org/
- San Diego Unified School Distric
- Virtual Tour
- Lease / Rental Information
- Allowed w/Restrictions
Interior Features
- Bedroom Information
- # of Bedrooms: 2
- Master Bedroom Dimensions: 15X13
- Bedroom 2 Dimensions: 10 x 9
- Bathroom Information
- # of Baths (Full): 2
- Fireplace Information
- Fireplace Information: Unknown
- Interior Features
- Bathtub, Built-Ins, Shower in Tub
- Equipment: Dishwasher, Disposal, Dryer, Garage Door Opener, Microwave, Refrigerator, Washer, Gas Oven, Gas Range, Counter Top, Gas Cooking
- Drywall Interior
- Flooring: Tile, Slate
- Heating & Cooling
- Cooling: Central Forced Air
- Heat Source: Electric
- Heat Equipment: Forced Air Unit
- Laundry Information
- Laundry Location: Closet(Stacked), Inside
- Laundry Utilities: Electric
- Room Information
- Square Feet (Estimated): 1,029
- Dining Room Dimensions:
- Family Room Dimensions:
- Kitchen Dimensions: 10 x 8
- Living Room Dimensions: 19 x 12
- Bedroom on Entry Level, Dining Area, Master Bedroom on Entry Level, Office, Other (See Remarks), Kitchen, Living Room, Master Bedroom, Entry, Laundry, Master Bathroom
Exterior Features
- Exterior Features
- Construction: Concrete
- Building Information
- Year Built: 2007
- Assessor
- Turnkey, Updated/Remodeled
- # of Stories: 20
- Total Stories: 1
- Has Elevator
- Roof: Concrete
- Pool Information
- Spa: Community/Common, Heated
- Spa Heat: Gas
Multi-Unit Information
- Multi-Unit Information
- # of Units in Complex: 300
- # of Units in Building: 300
- Community Information
- Features: BBQ, Exercise Room, On-Site Guard, Pet Restrictions, Spa/Hot Tub
Homeowners Association
- HOA Information
- Gym/Ex Room, Pet Rules, Pets Permitted, Spa, Barbecue, Security
- HOA Name: Smart Corner HOA
- HOA Phone: 619-605-9960
- HOA Fees: $680.67
- HOA Fees Include: Common Area Maintenance, Exterior (Landscaping), Exterior Building Maintenance, Limited Insurance, Roof Maintenance, Sewer, Trash Pickup, Water, Security
- Other Fee Information
- Monthly Fees (Total): $681
Utilities
- Utility Information
- Cable Available, Cable Connected, Electricity Connected, Natural Gas Connected, Phone Available, Sewer Available, Water Available, Natural Gas Not Available, Water Connected
- Sewer Connected, Public Sewer
- Water Information
- Water Available
- Water Heater Type: Electric
- Water District: CITY OF SAN DIEGO
- Virtual Tour
Property / Lot Details
- Property Information
- # of Units in Building: 300
- # of Stories: 20
- Residential Sub-Category: Attached
- Residential Sub-Category: Attached
- Approximate Living Space: 1,000 to 1,499 Sq. Ft.
- Entry Level Unit: 8
- Sq. Ft. Source: Assessor Record
- Exclusive-Use Yard
- Pets Subject to Restrictions
- Known Restrictions: CC&R's, Management Approval
- Unit Location: End Unit
- Sign on Property: No
- Property Features
- No Interior Steps, Parking
- Elevators/Stairclimber, Street Lighting
- Security: On-Site Guard, 24 Hour Security, Card/Code Access, Smoke Detector, Carbon Monoxide Detectors
- Telecommunications: Cable (Coaxial)
- Lot Information
- Lot Size: 0 (Common Interest)
- Lot Size Source: Assessor Record
- Curbs, Public Street, Sidewalks, Street Paved
- View: City, Evening Lights, Panoramic, Water, City Lights
- Land Information
- Topography: Level
Listing Information
- Listing Date Information
- LVT Date: 2022-03-04
Schools
Public Facts
Beds: 2
Baths: 2
Finished Sq. Ft.: 1,029
Unfinished Sq. Ft.: —
Total Sq. Ft.: 1,029
Stories: —
Lot Size: —
Style: Condo/Co-op
Year Built: 2007
Year Renovated: 2007
County: San Diego County
APN: 5341941556

