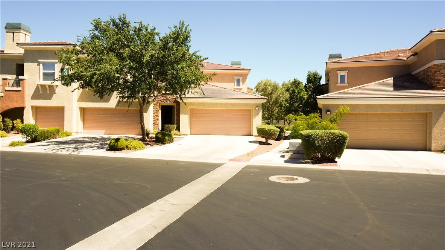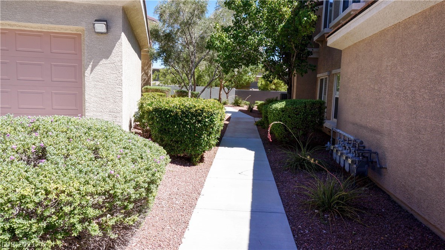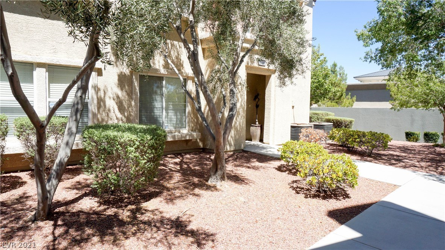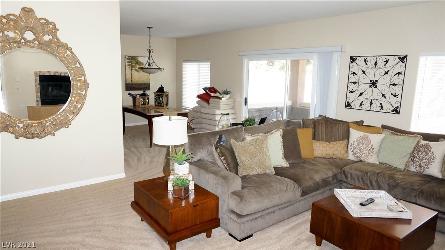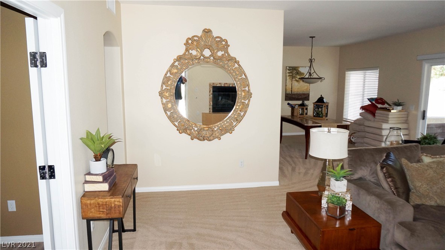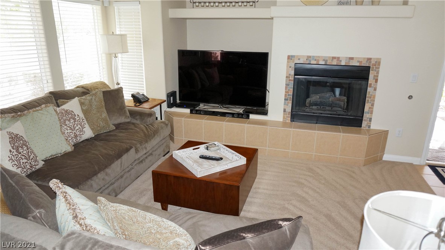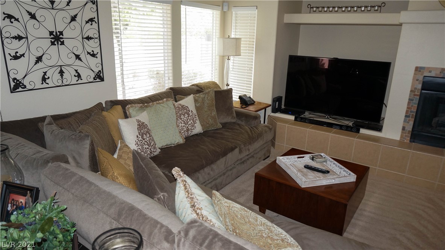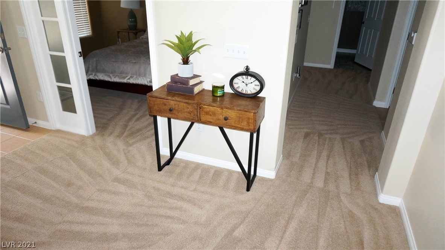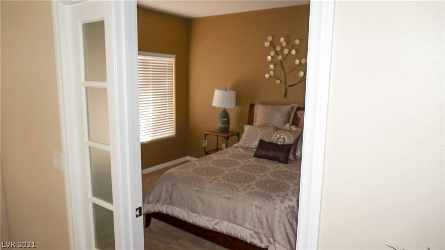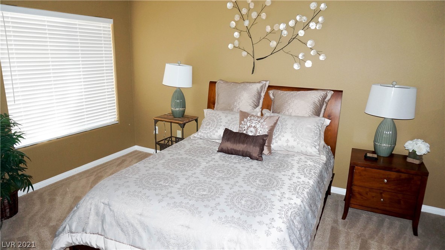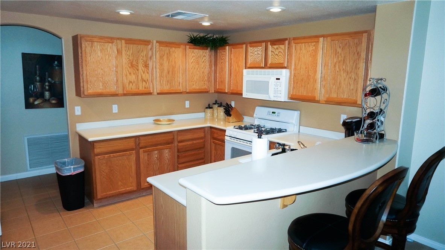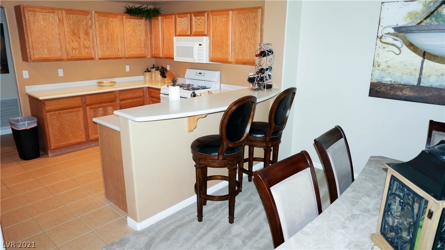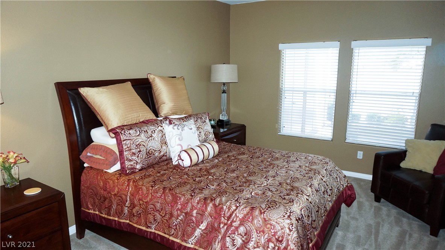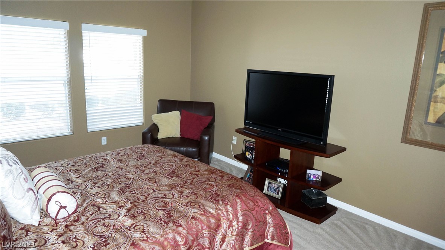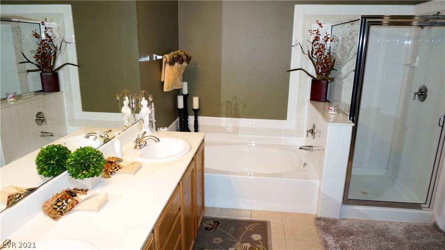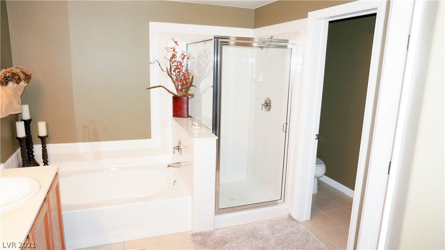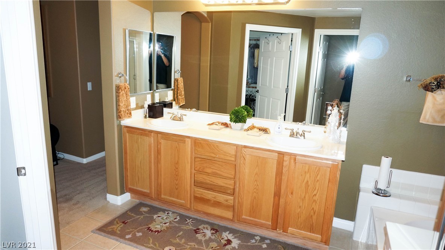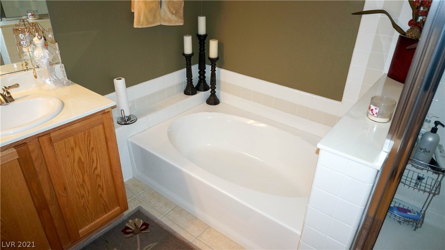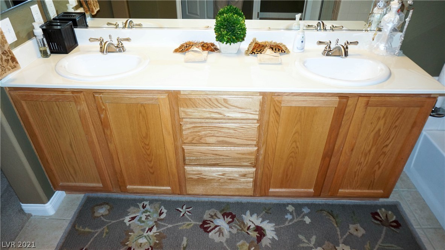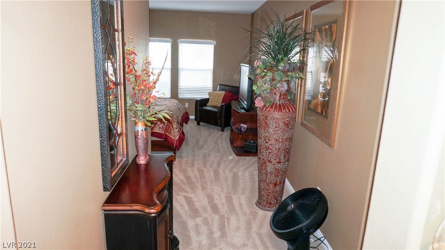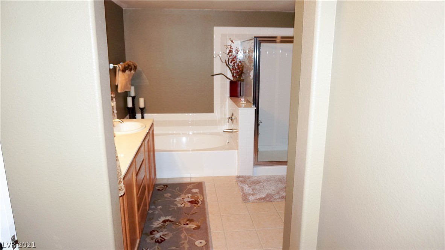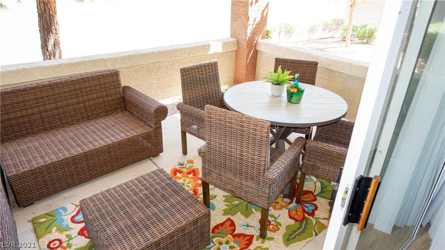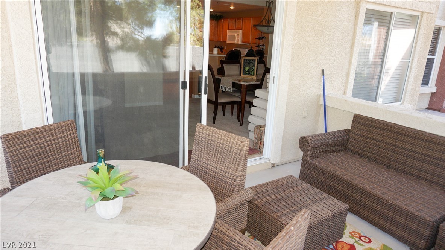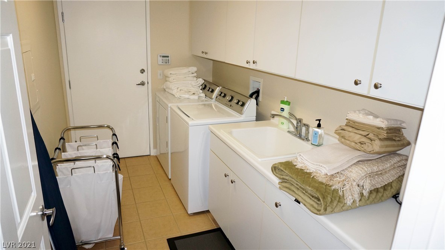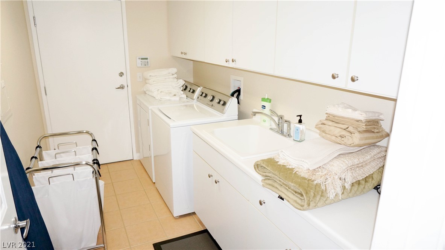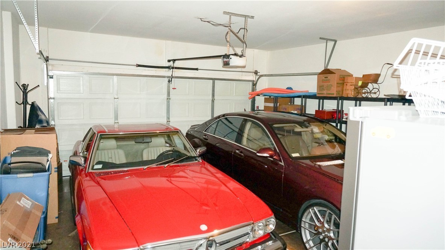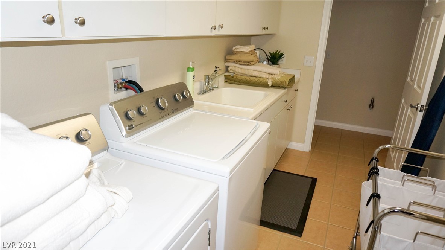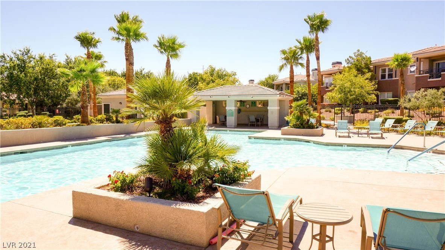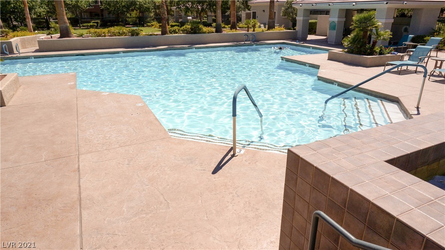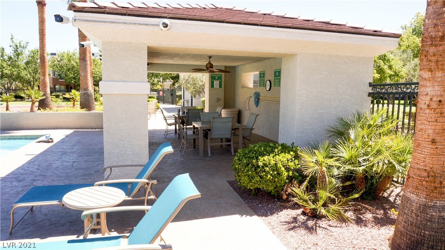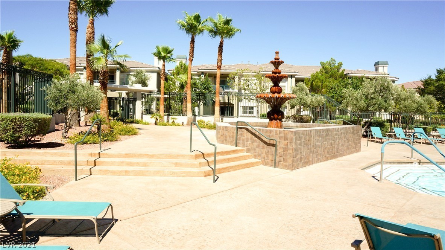10809 Garden Mist Dr #1100, Las Vegas, NV 89135
$400,000
Price2
Beds2
Baths1,771
Sq Ft.
Immaculate 1st floor unit with full 2 car garage in Luxury Summerlin Community! Barely lived in. Open & spacious floorplan. Den w/ French doors is used as 3rd bedroom. Huge storage closet. Huge walkin closet in Mstr. Berber carpet, recessed lighting, raised panel doors, tile hearth, 2" wood blinds, water cond, alarm, epoxy floor garage. Furniture, flat screens-electronics, and washer/dryer NOT included. Buyer to verify all measurements & schools.
Property Details
Virtual Tour, Homeowners Association, School / Neighborhood, Taxes / Assessments
- Virtual Tour
- Virtual Tour
- HOA Information
- Has Home Owners Association
- Association Name: Garden Terrace
- Association Fee: $200
- Monthly
- Association Fee Includes: Association Management, Maintenance Grounds, Security
- Association Amenities: Clubhouse, Pool, Spa/Hot Tub
- School
- Elementary School: Goolsby Judy & John,Goolsby Judy & John
- Middle Or Junior School: Fertitta Frank & Victoria
- High School: Spring Valley HS
- Tax Information
- Annual Amount: $1,732
Interior Features
- Bedroom Information
- # of Bedrooms Possible: 3
- Bathroom Information
- # of Full Bathrooms: 2
- Room Information
- # of Rooms (Total): 6
- Laundry Information
- Features: Main Level, Laundry Room
- Fireplace Information
- Has Fireplace
- # of Fireplaces: 1
- Features: Gas, Living Room
- Equipment
- Appliances: Disposal, Gas Range, Microwave
- Interior Features
- Window Features: Blinds
- Flooring: Carpet, Ceramic Tile
- Other Features: Bedroom on Main Level, Master Downstairs
Parking / Garage
- Garage/Carport Information
- Has Garage
- Has Attached Garage
- # of Garage Spaces: 2
- Parking
- Features: Attached, Finished Garage, Garage, Garage Door Opener, Inside Entrance, Open, Private
- Has Open Parking
Exterior Features
- Building Information
- Stories: 2
- Year Built Details: RESALE
- Roof Details: Tile
- Construction Details: Frame, Stucco
- Exterior Features
- Exterior Features: Deck, Patio
- Patio And Porch Features: Covered, Deck, Patio
- Security Features: Gated Community
- Pool Information
- Pool Features: Community
Utilities
- Utility Information
- Utilities: Cable Available, Underground Utilities
- Electric: Photovoltaics None
- Sewer: Public Sewer
- Water Source: Public
- Heating & Cooling
- Has Cooling
- Cooling: Central Air, Electric
- Has Heating
- Heating: Central, Gas
Lease / Rent Details
- Lease Information
- Lease Expiration: 2021-06-30
Property / Lot Details
- Land Information
- Current Use: Residential
- Lot Information
- Lot Features: Desert Landscaping, Landscaped, < 1/4 Acre
- Property Information
- Direction Faces: North
- Resale
- Zoning Description: Multi-Family
Location Details
- Community Information
- Community Features: Pool
- Location Information
- Distance To Sewer Comments: Public
- Distance To Water Comments: Public
Schools
Public Facts
Beds: 2
Baths: 2
Finished Sq. Ft.: 1,771
Unfinished Sq. Ft.: —
Total Sq. Ft.: 1,771
Stories: 1
Lot Size: —
Style: Condo/Co-op
Year Built: 2004
Year Renovated: 2004
County: Clark County
APN: 16413217011
