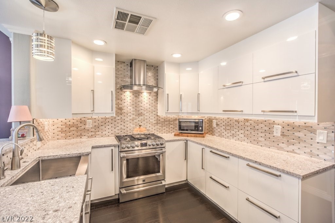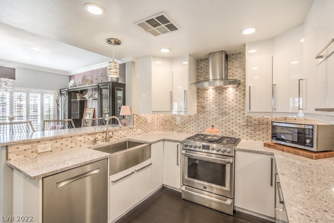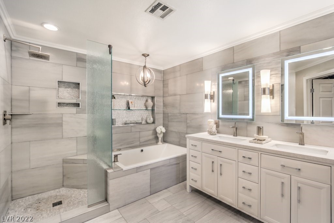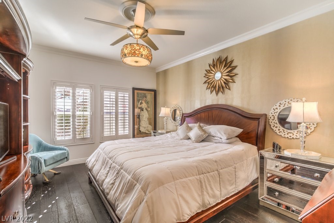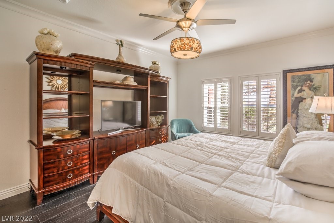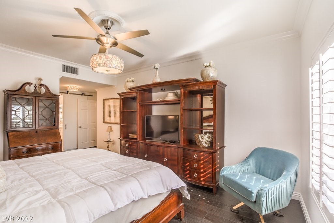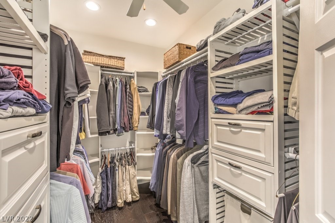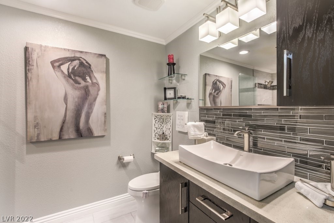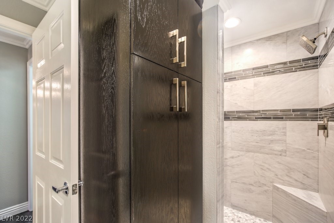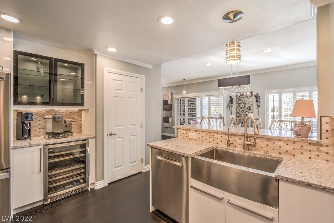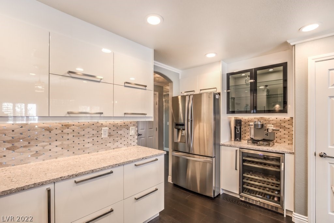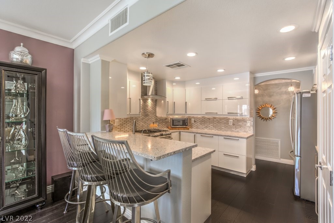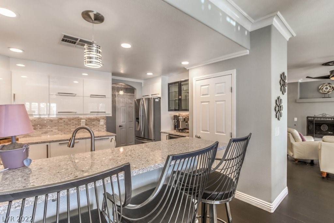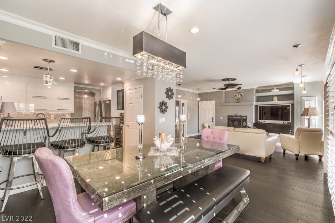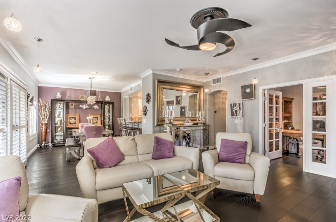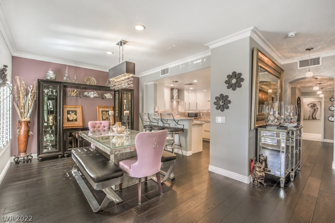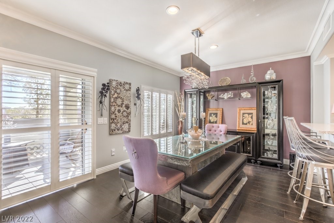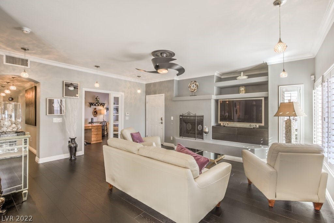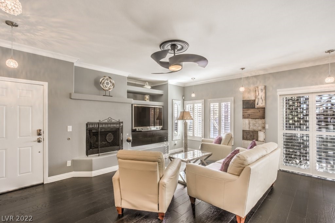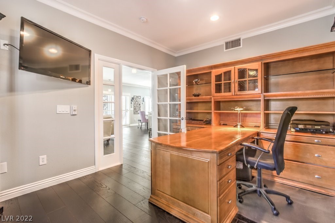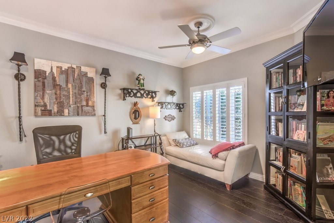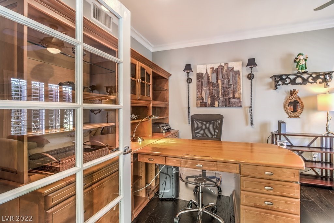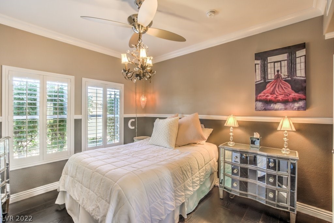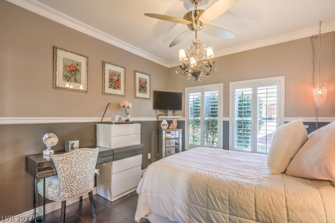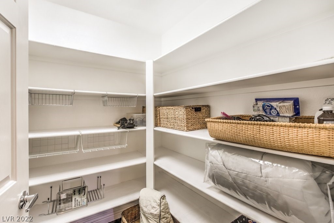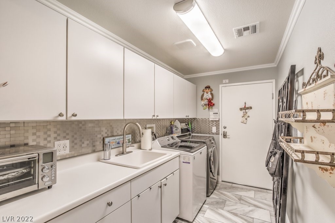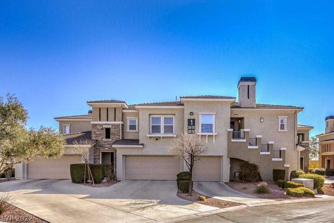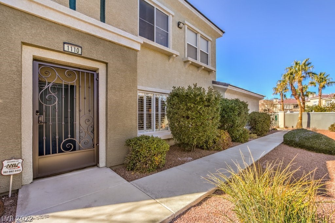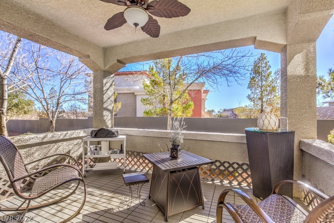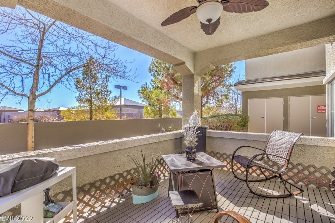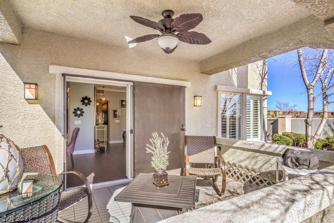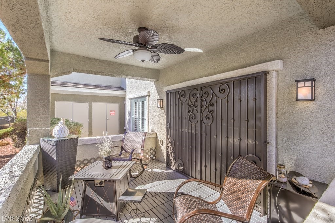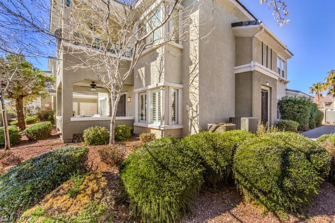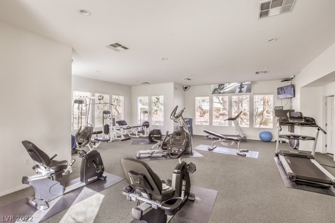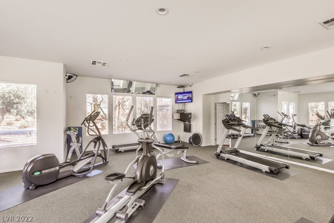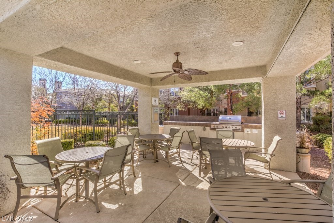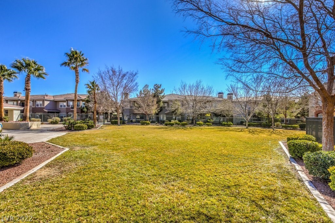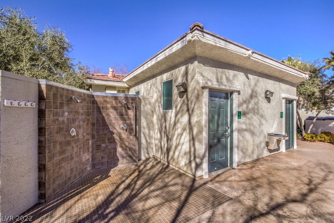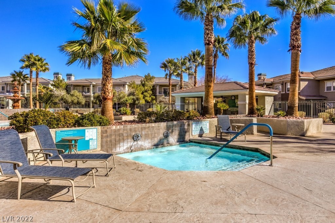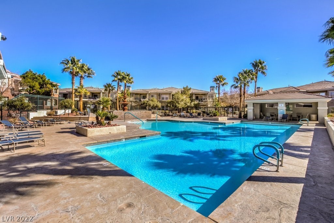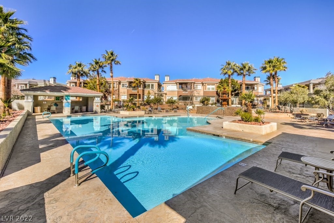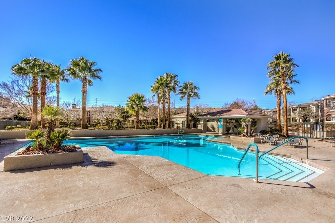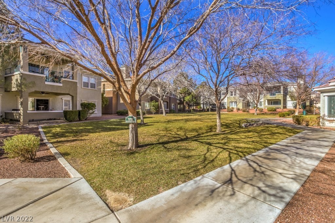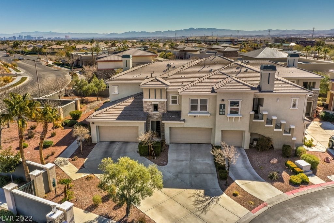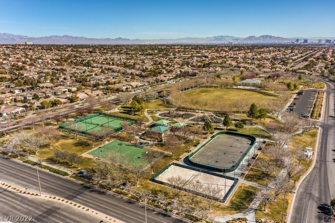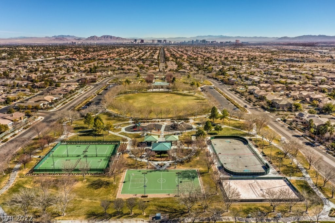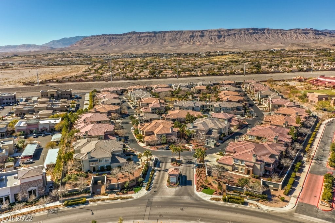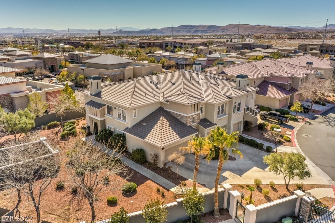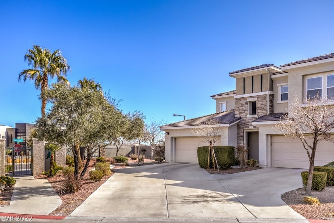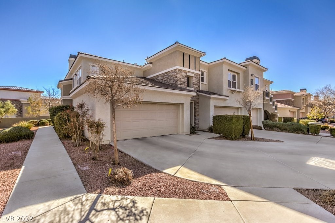10809 Garden Mist Dr #1110, Las Vegas, NV 89135
$460,000
Price2
Beds2
Baths1,771
Sq Ft.
Award Winning Masterfully Planned Community of Summelin, near an amazing park(s), endless walking trails, 5 star shopping, dinning and Schools. Located near I-215 with quick access to the airport, & strip. Gated community, exercise room, BBQ grills, picnic areas, Pool, & Spa. THIS HOME will impress the most distinguished of home buyers. SOME features include, Quartz tops, new cabs throughout with kitchen under-mount lighting, in cabinet lighting, and soft close technology. Stainless steel appliances included, touch-less faucets, completely upgraded electrical package, SMART outlets with times off on, Smart garage door opener on APP, on APP remote thermostat, wood shutters, completely remodeled bathrooms, Artistic Iron gates for the Front door and patio, ceiling fans with custom lighting, crown molding, real wood floors, tile kitchen backsplash, NEW RO drinking system, 2 BED, PLUS 1 Office/Den, garage cabinets and work bench, this home has too many custom features to list MUST SEE!
Property Details
Virtual Tour, Homeowners Association, School / Neighborhood, Taxes / Assessments
- Virtual Tour
- Virtual Tour
- Virtual Tour
- HOA Information
- Has Home Owners Association
- Association Name: Garden Terrace
- Association Fee: $230
- Monthly
- Association Fee Includes: Association Management, Common Areas, Maintenance Grounds, Recreation Facilities, Sewer, Taxes, Trash, Water
- Association Amenities: Dog Park, Fitness Center, Gated, Barbecue, Pool, Spa/Hot Tub, Security
- School
- Elementary School: Goolsby Judy & John,Goolsby Judy & John
- Middle Or Junior School: Fertitta Frank & Victoria
- High School: Spring Valley HS
- Tax Information
- Annual Amount: $1,537
Interior Features
- Bedroom Information
- # of Bedrooms Possible: 3
- Bathroom Information
- # of Full Bathrooms: 1
- # of Three Quarter Bathrooms: 1
- Room Information
- # of Rooms (Total): 6
- Laundry Information
- Features: Cabinets, Main Level, Laundry Room, Sink
- Fireplace Information
- Has Fireplace
- # of Fireplaces: 1
- Features: Gas, Living Room
- Equipment
- Appliances: Dryer, Dishwasher, Disposal, Gas Range, Refrigerator, Water Softener Owned, Water Purifier, Wine Refrigerator, Washer
- Interior Features
- Window Features: Blinds, Double Pane Windows
- Flooring: Hardwood, Tile
- Other Features: Bedroom on Main Level, Ceiling Fan(s), Master Downstairs
Parking / Garage
- Garage/Carport Information
- Has Garage
- Has Attached Garage
- # of Garage Spaces: 2
- Parking
- Features: Attached, Garage, Garage Door Opener, Workshop in Garage, Guest
Exterior Features
- Building Information
- Stories: 2
- Year Built Details: RESALE
- Roof Details: Tile
- Construction Details: Frame, Stucco
- Exterior Features
- Exterior Features: Patio, Sprinkler/Irrigation
- Patio And Porch Features: Covered, Patio
- Security Features: Gated Community
- Green Features
- Green Energy Efficient: Windows
- Pool Information
- Pool Features: Community
Utilities
- Utility Information
- Utilities: Cable Available, Underground Utilities
- Electric: Photovoltaics None
- Sewer: Public Sewer
- Water Source: Public
- Heating & Cooling
- Has Cooling
- Cooling: Central Air, Electric
- Has Heating
- Heating: Central, Gas
Property / Lot Details
- Lot Information
- Lot Features: Drip Irrigation/Bubblers, Desert Landscaping, Landscaped, < 1/4 Acre
- Property Information
- Direction Faces: North
- Resale
- Zoning Description: Multi-Family
Location Details
- Community Information
- Community Features: Pool
- Location Information
- Distance To Sewer Comments: Public
- Distance To Water Comments: Public
Schools
Public Facts
Beds: 2
Baths: 2
Finished Sq. Ft.: 1,771
Unfinished Sq. Ft.: —
Total Sq. Ft.: 1,771
Stories: 1
Lot Size: —
Style: Condo/Co-op
Year Built: 2002
Year Renovated: 2002
County: Clark County
APN: 16413217002
