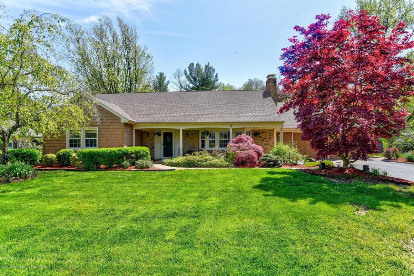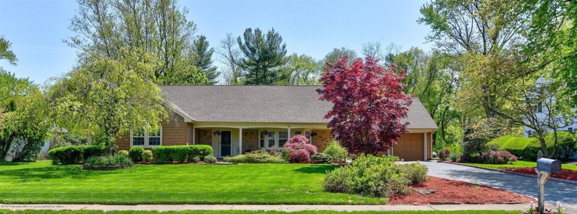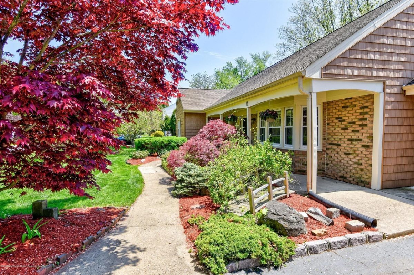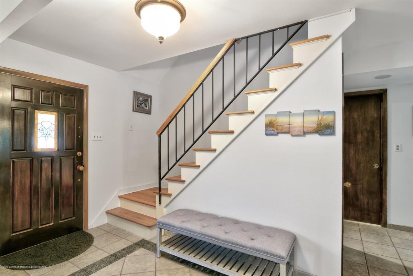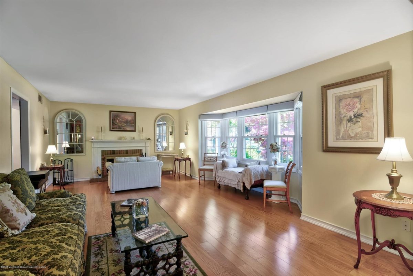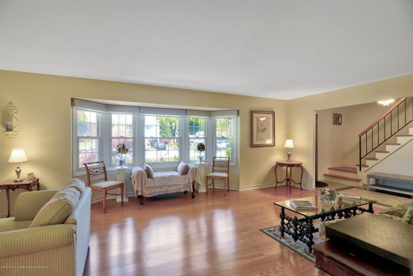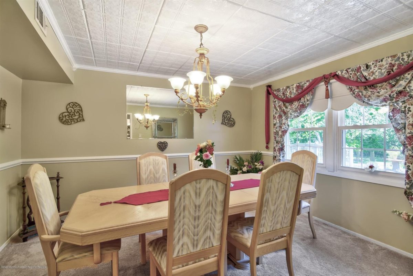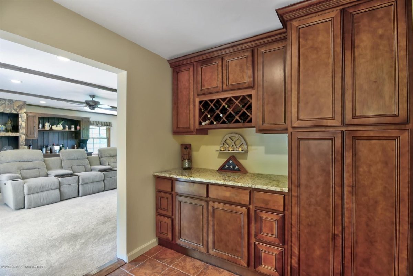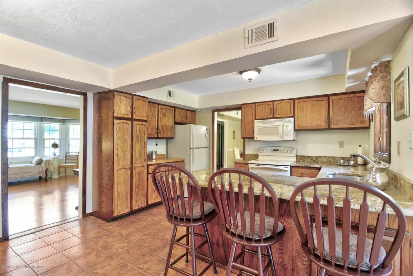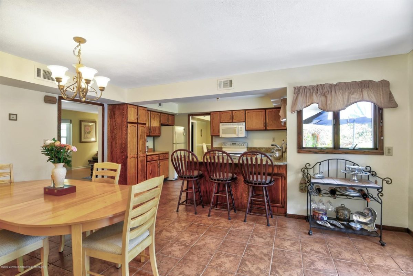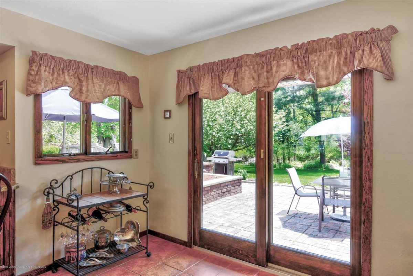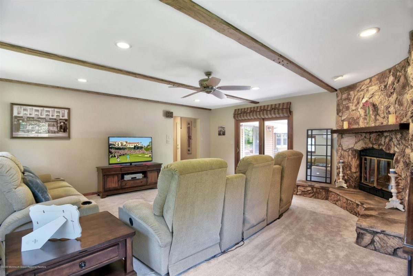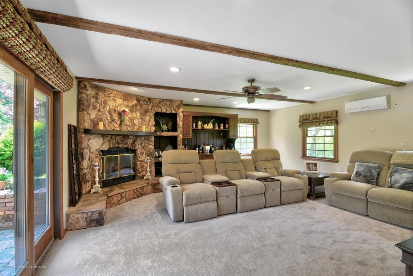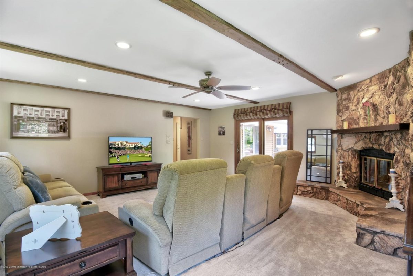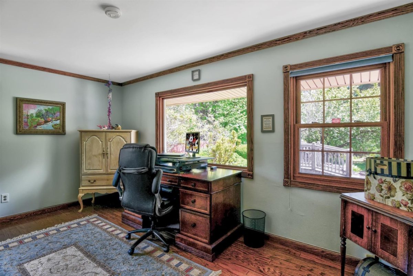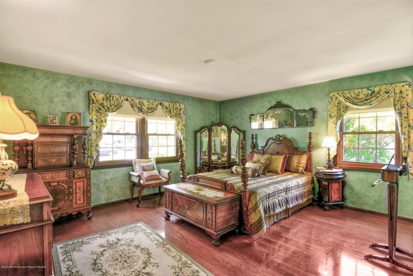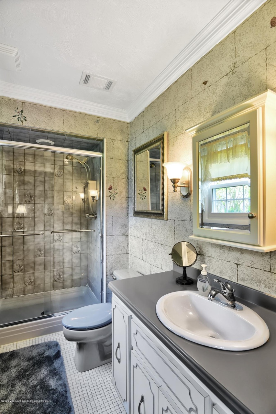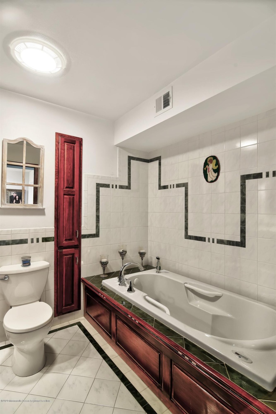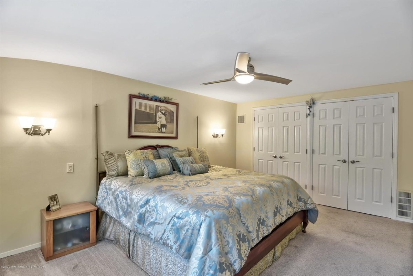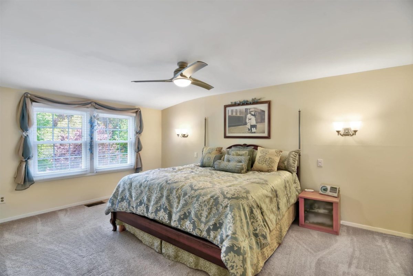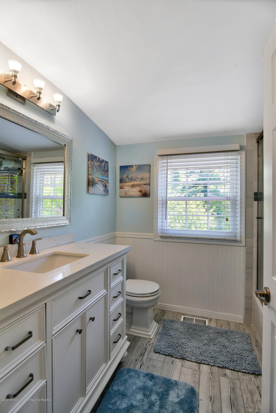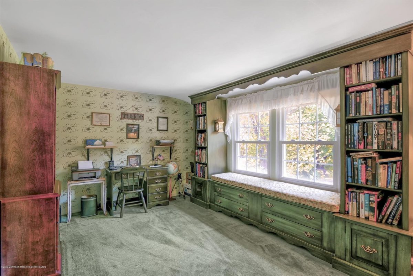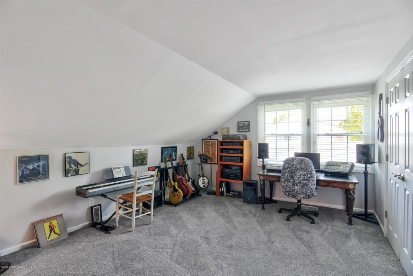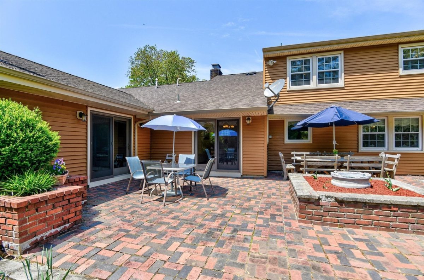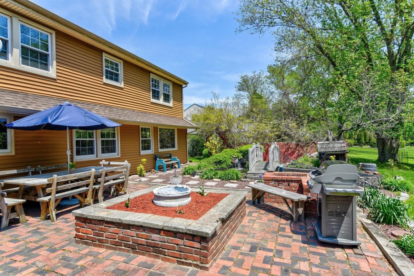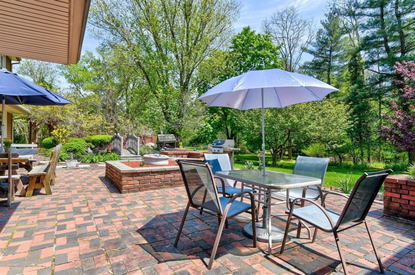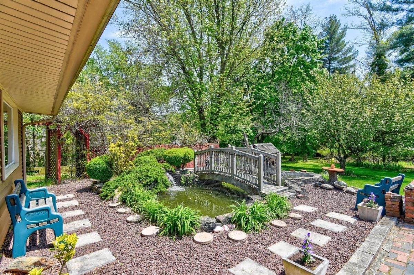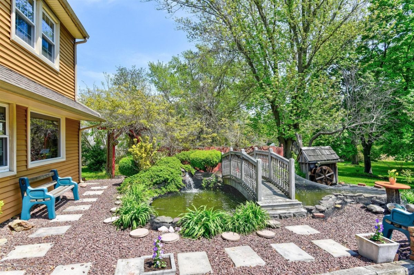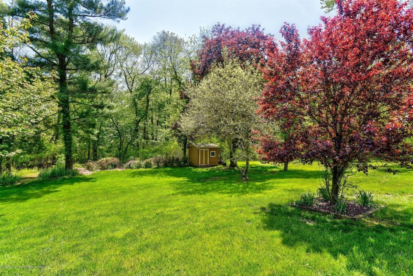11 Girard St, Marlboro, NJ 07746
$700,000
Price5
Beds3
Baths0
Sq Ft.
Features 5 lg bdrms, 3 baths. New natural red oak treads on staircase, red oak flooring in huge LR w/ wood-burning fireplace. Formal DR w/ chair rail, crown molding & decorative tin ceiling. Huge 20'X20' den addition with custom built- in bar, rec lighting, minkaAire ceiling fan, new carpet, slider to patio & decorative picture window. Custom laundry room w/ plenty of storage, granite counter. Lg MB w/ cherry hardwood floor & full bath. Spa-like main bath w/ Ultra Air-jet Whirlpool & new fixtures. 3 bdrms upstairs & largest bdrm has Monte Carlo ceiling fan. Lg Eat-in kitchen w/ granite counters, new stainless steel appliances & porcelain floor tile. Upstairs full bath completely renovated. Huge walk-in attic. Beautiful park-like backyard w/ koi-pond Property w/ 10x10 shed backs to woods.
Property Details
Interior Features
- Bedroom Information
- Master Bedroom Features: Wood Flooring, Full Bath
- Bathroom Information
- # of Baths (Total): 3
- # of Baths (Full): 3
- Bath (Full) Level: 1, 2
- Master Bath Features: Shower Stall
- # of Level 1 Baths: 2
- # of Level 2 Baths: 1
- Room Information
- # of Rooms: 10
- Rooms: Bath (Full), Bedroom, Dining Room, Family Room, Foyer, Kitchen, Living Room, Master Bath, Master Bedroom
- Dining Room Features: Dec Molding, W/W Carpet Flooring
- Foyer Features: Ceramic Flooring
- Great/Family Room Features: Built-Ins, Ceilings - Beamed, Woodburning Fireplace, W/W Carpet Flooring, Sliding Door
- Kitchen Features: Bnook/Dining Area, Dinette, Eat-In, Other Flooring (See Remarks), Granite Counter, Pantry, Sliding Door
- Living Room Features: Bay/Bow Window, Woodburning Fireplace, Wood Flooring
- Interior Features
- Insulated Windows, Storm Doors, Storm Windows, Windows: Energy Star Rated
- # of Levels: 2
- # of Fireplaces: 2
- Has Fireplace
- Flooring: Ceramic, Tile, Wood
- Bay/Bow Window, Bonus Room, Built-Ins, Dec Molding, Skylight, Sliding Door
- Attic Fan, Ceiling Fan(s), Dishwasher, Electric Cooking, Garage Door Opener, Light Fixtures, Microwave, Refrigerator, Screens, Self/Con Clean, Stove, Timer Thermostat
- Heating & Cooling: Central Air
- Basement Information
- Slab
Parking / Garage, Multi-Unit Information, Homeowners Association, School / Neighborhood
- Parking Information
- # of Car Garage: 2
- Parking: Driveway, On Street
- Garage: Attached, Direct Entry, Storage Above
- Has Garage
- Multi-Unit Information
- Common Elements: Association, Basketball Court, Common Area, Playground, Pool, Professional Management, Tennis Court
- Fee Includes: Management Fees, Pool
- Management Type: Professional Off-Site
- HOA Information
- Has HOA
- Association Fee: $370
- Association Fee Payment Frequency: Yearly
- School Information
- Elementary School: Marlboro
- Middle School: Marlboro
- High School: Marlboro
- Other High School: Freehold Regional
Exterior Features
- Building Information
- Model: EXPANDED FRAMINGHAM
- Exterior Features
- Patio, Porch (Open), Shed, Storm Door(s), Storm Window
- Outbuilding(s): Storage Shed
- Has Pool
- Pool: Common, In Ground, Membership Required
- Roof: Shingled, Timberline
- Siding: Brick, Vinyl
Utilities, Location Details, Listing Information
- Utility Information
- Heat Fuel: Forced Air, Natural Gas
- Water Heater: Natural Gas
- Water/Sewer: Public Water
- Location Information
- Directions: Rt 79 to Girard ### Buyer's Agent Commission
- 2%
Taxes / Assessments
- Tax Information
- Tax ID: 30-00225-0000-00221
- Tax Year: 2021
- Taxes: $10,660
- Assessment Information
- Total Assessment: $458,900
Property / Lot Details
- Property Information
- New Construction: No
- Lot Information
- Lot Dimensions: 100 x 384
- Lot Description: Back to Woods, Pond
- Lot: 221
- Zoning: Neighborhood, Residential
- Water Information
- Waterview: No
- Waterfront: No
Schools
Public Facts
Beds: —
Baths: —
Finished Sq. Ft.: 2,803
Unfinished Sq. Ft.: —
Total Sq. Ft.: 2,803
Stories: —
Lot Size: 0.88 Acres
Style: Single Family Residential
Year Built: 1968
Year Renovated: —
County: Monmouth County
APN: 3000225 00221
