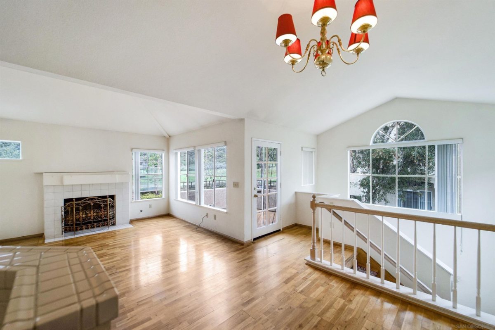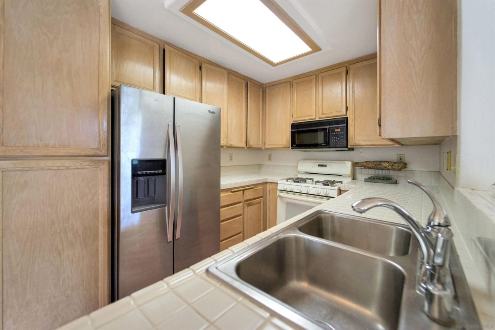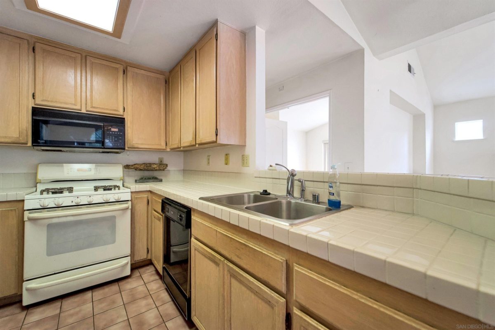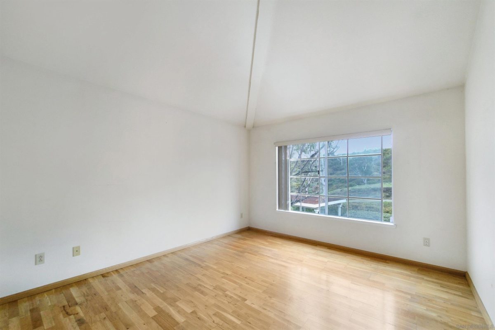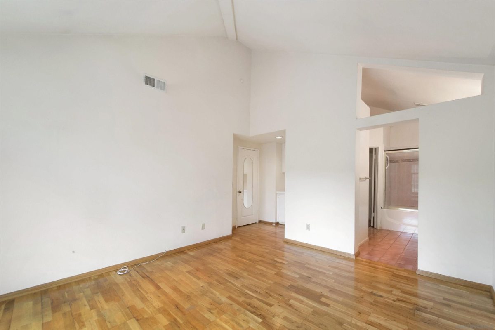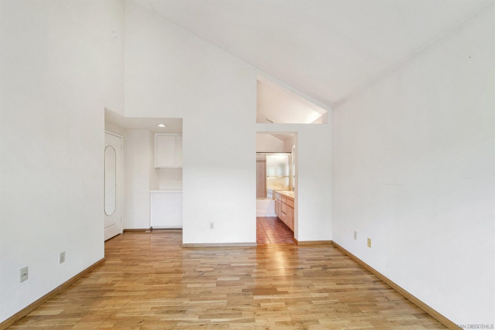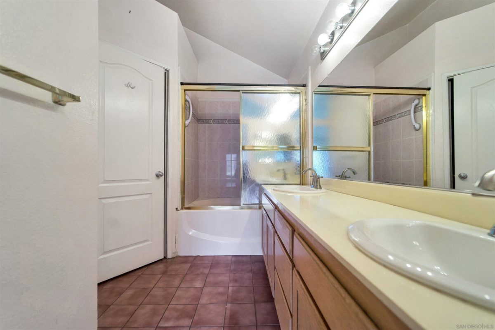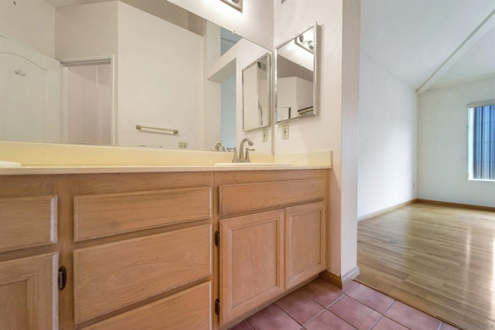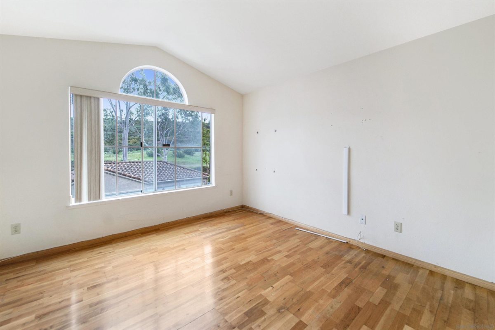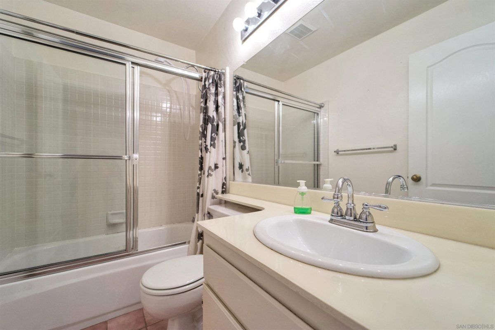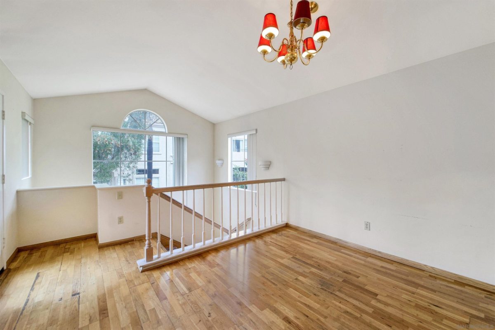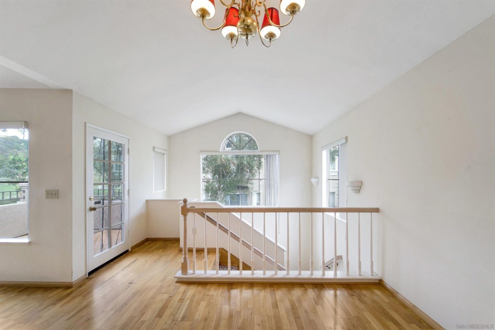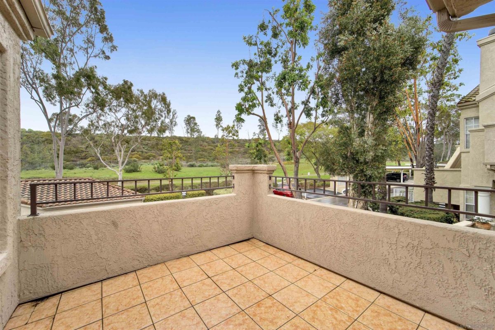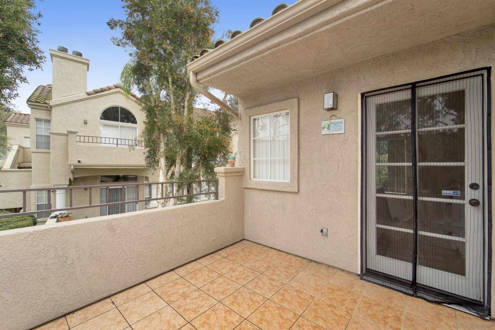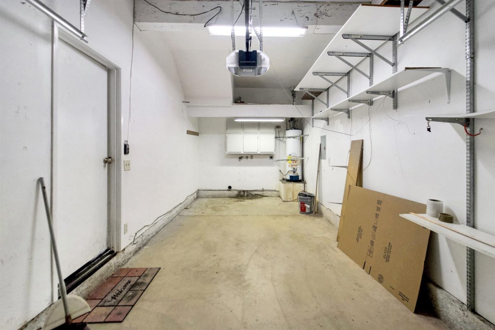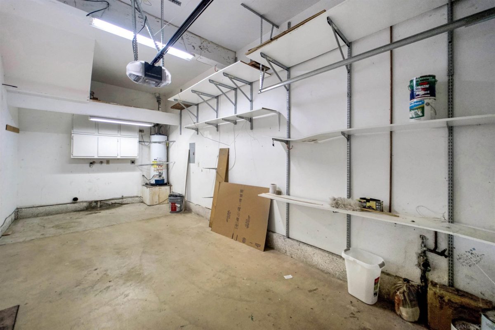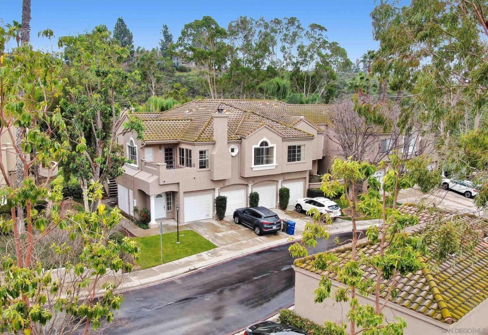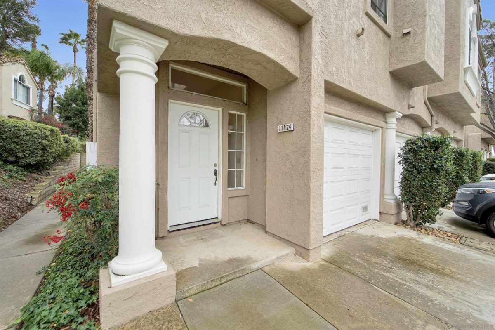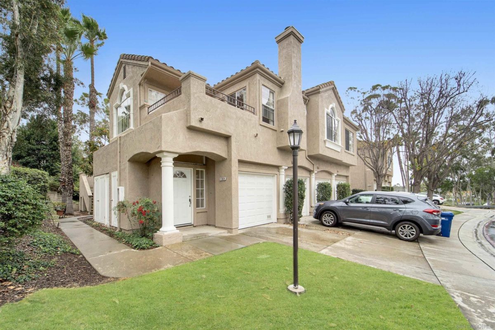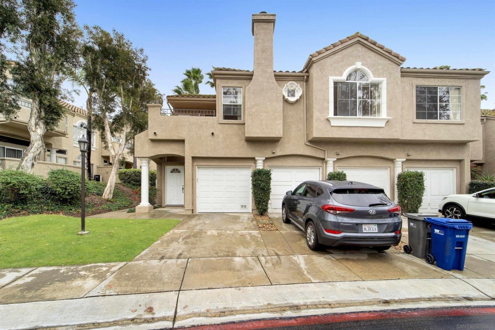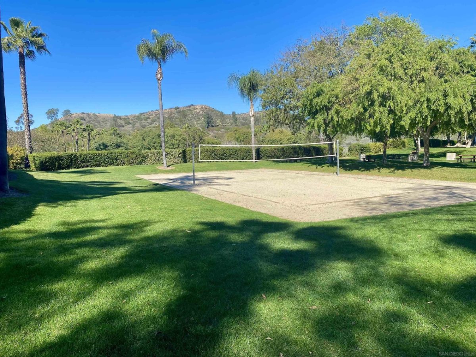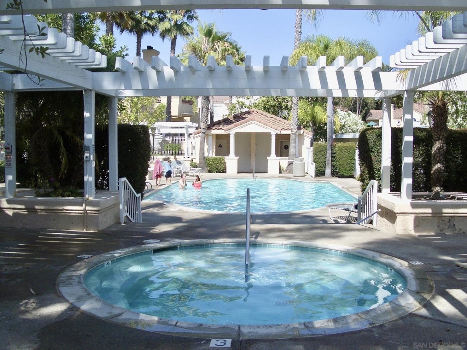11024 Portobelo Dr, San Diego, CA 92124
$705,000
Price2
Beds2
Baths1,090
Sq Ft.
Situated in the desirable community of Belsera, 11024 Portobelo Drive is a spacious, two level corner unit. The ground floor entrance offers direct access to the attached 1-car garage as well as a coat closet and stairway up to the main living areas. Oak wood floors, vaulted ceilings, gas fireplace and open floor plan bring an airy elegance to the kitchen and living room. In the master bedroom, a private bathroom and walk-in closet create a luxurious experience. The large balcony space is the perfect place to enjoy the best of indoor/outdoor living with views of the hillside. In addition to the 1-car garage, this unit also has an assigned carport spot and driveway parking. In terms of amenities, the Belsera community features 2 swimming pools, spa, sand volleyball court & on-site hiking/biking trails.
Property Details
Virtual Tour, Parking / Garage, Listing Information
- Virtual Tour
- Virtual Tour
- Virtual Tour
- Parking Information
- # of Garage Parking Spaces: 1
- # of Non-Garage Parking Spaces: 2
- Garage Type: Attached
- Non-Garage Parking: Assigned, Carport, Driveway
- Listing Date Information
- LVT Date: 2022-02-16
Interior Features
- Bedroom Information
- # of Bedrooms: 2
- Master Bedroom Dimensions: 13x14
- Bedroom 2 Dimensions: 10 x 10
- Bathroom Information
- # of Baths (Full): 2
- Fireplace Information
- # of Fireplaces(s): 1
- Fireplace Information: Fireplace in Living Room
- Interior Features
- Equipment: Dishwasher, Microwave, Range/Oven, Refrigerator
- Heating & Cooling
- Cooling: Central Forced Air
- Heat Source: Natural Gas
- Heat Equipment: Forced Air Unit
- Laundry Information
- Laundry Location: Garage
- Laundry Utilities: Electric
- Room Information
- Square Feet (Estimated): 1,090
- Dining Room Dimensions: 8 x 10
- Family Room Dimensions: N/A
- Kitchen Dimensions: 12 x 10
- Living Room Dimensions: 16 x 14
- Dining Area, Master Retreat, Kitchen, Living Room, Master Bedroom, All Bedrooms Up, Master Bathroom, Walk-In Closet
Exterior Features
- Exterior Features
- Construction: Stucco
- Fencing: Partial
- Patio: Balcony, Stone/Tile
- Building Information
- Year Built: 1990
- # of Stories: 2
- Total Stories: 2
- Roof: Tile/Clay
- Pool Information
- Pool Type: Community/Common
Multi-Unit Information
- Multi-Unit Information
- # of Units in Complex: 364
- # of Units in Building: 8
- Community Information
- Features: BBQ, Biking/Hiking Trails, Pool, Recreation Area, Spa/Hot Tub
Homeowners Association
- HOA Information
- Fee Payment Frequency: Monthly
- HOA Fees Reflect: Per Month
- HOA Name: Belsera
- HOA Phone: 858-495-0900
- HOA Fees: $294
- HOA Fees (Total): $3,528
- HOA Fees Include: Common Area Maintenance, Exterior Building Maintenance, Roof Maintenance, Trash Pickup
- Other Fee Information
- Monthly Fees (Total): $294
Utilities
- Utility Information
- Sewer Connected
- Water Information
- Meter on Property
Property / Lot Details
- Property Information
- # of Units in Building: 8
- # of Stories: 2
- Residential Sub-Category: Attached
- Residential Sub-Category: Attached
- Entry Level Unit: 1
- Sq. Ft. Source: Assessor Record
- Known Restrictions: CC&R's
- Lot Information
- Lot Size: 0 (Common Interest)
- Lot Size Source: Assessor Record
- View: Greenbelt
- Land Information
- Topography: Level
Schools
Public Facts
Beds: 2
Baths: 2
Finished Sq. Ft.: 1,090
Unfinished Sq. Ft.: —
Total Sq. Ft.: 1,090
Stories: 2
Lot Size: —
Style: Condo/Co-op
Year Built: 1990
Year Renovated: 1990
County: San Diego County
APN: 3735200744
