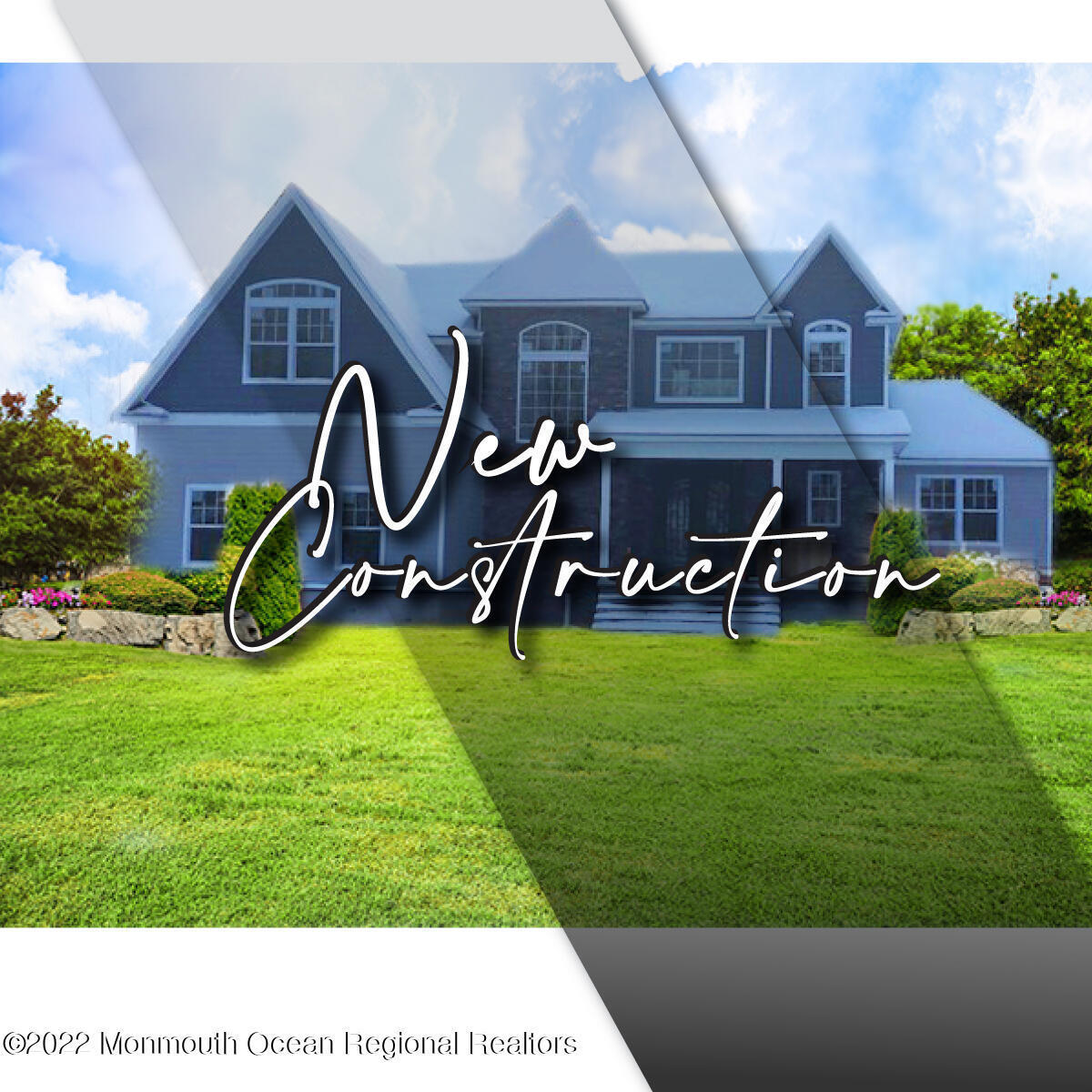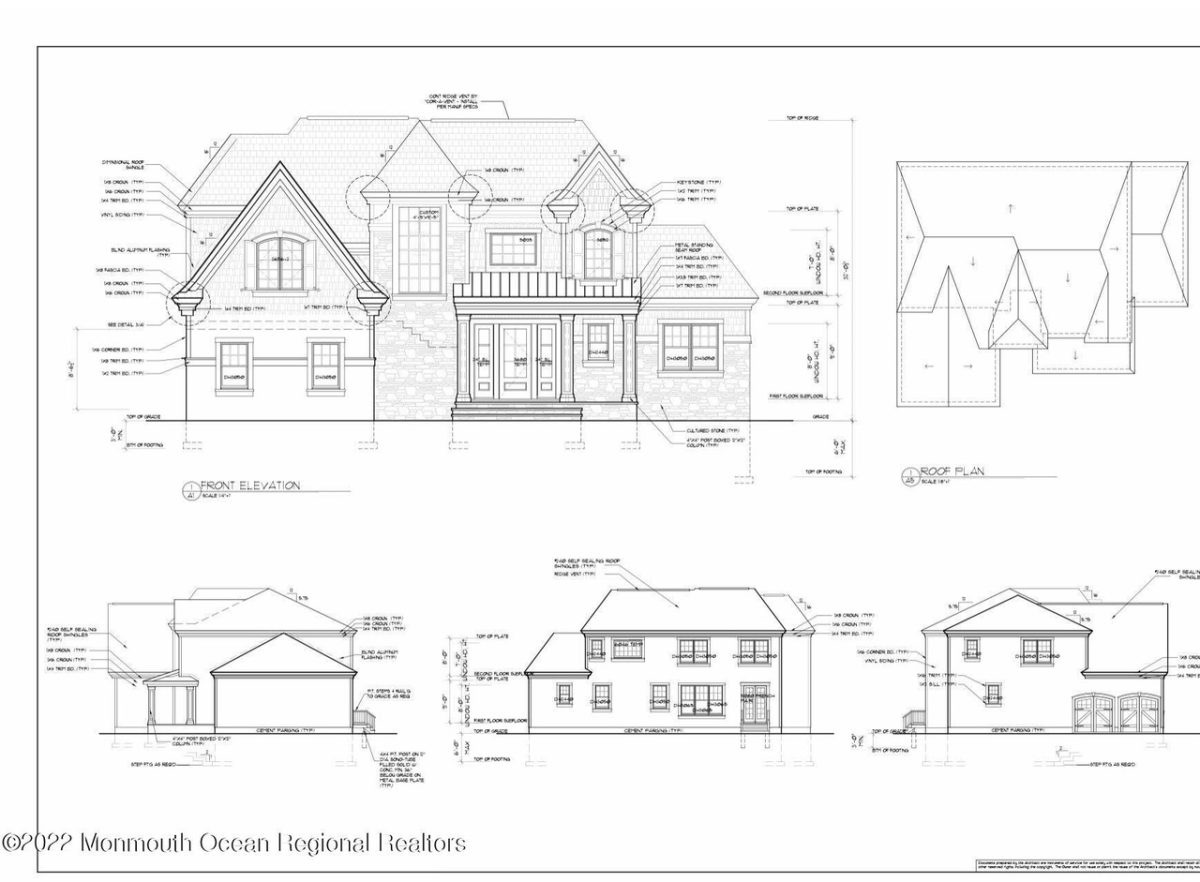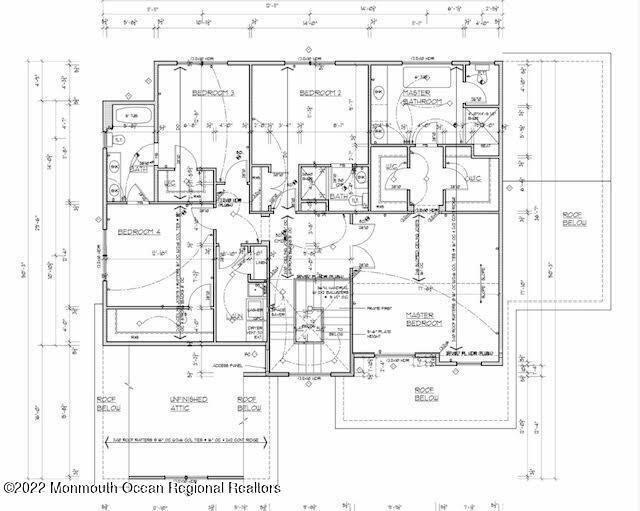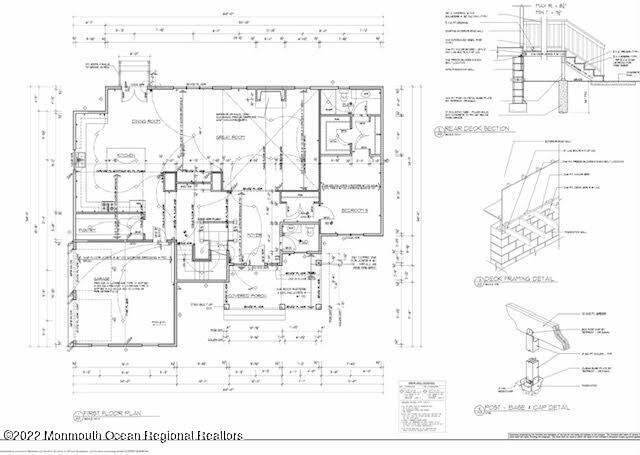111 Gordons Corner Rd, Manalapan, NJ 07726
$1,249,000
Price5
Beds4.5
Baths3,800
Sq Ft.
New Construction Spring 2022 Custom Built 3,800sqft, 5bdrm/4.5bath+Additional Bonus Rm Upstairs. 1st Flr:9Ft Ceiling, Double Dr Entry to Spacious Foyer & Large Coat Closet, Two Story Side Stairs w/ Large Palladium Window, Open Concept Family Rm w/ Electric Fireplace, Dining Rm, Beautiful Kitchen w/ Oversized Center Island, Stainless Steel Appliances, Large Walk-in Pantry, In- Laws Suite w/ Two Large Closets & Full Bath. 2nd Flr:Master Bedrm w/ Tray Ceiling, Two Walk in Closets, Stunning Master Bath w/ Large Stall Shower & Bench, Double Vanity, Soaking Tub, Princess Suite w/ Full Bath, Jack & Jill Bedrms w/ Full Bath, Laundry Rm. ,Full Basement, Two Car Garage, Sliding Door from Kitchen to Private Backyard Has Rm for a Pool & All Your Needs. Hurry to Customize to Your Designer Wants. Quality Builder!
Property Details
Interior Features
- Bedroom Information
- Master Bedroom Features: W/W Carpet Flooring, Try/Vault/Cathedral Ceilings, Walk-In Closet
- Bathroom Information
- # of Baths (Total): 4.1
- # of Baths (Full): 4
- Bath (Full) Level: 1, 2
- # of Baths (1/2): 1
- Master Bath Features: Double Sinks, Shower Stall, Tub
- # of Level 1 Baths: 1.5
- # of Level 2 Baths: 3
- Room Information
- # of Rooms: 17
- Rooms: Basement Room, Bath (Full), Bedroom, Bonus Room, Dining Room, Foyer, Garage, In-Law-Suite, Kitchen, Laundry, Living Room, Master Bath, Master Bedroom, Other, Pantry
- Bonus Room Level: 2
- Dining Room Features: Built-Ins, Wood Flooring
- Foyer Features: Closet(s), Wood Flooring, Two Story
- Kitchen Features: Center Island, Ceramic Tile, Eat-In, Pantry, Sliding Door
- Living Room Features: Gas Fireplace, Wood Flooring
- Interior Features
- # of Levels: 3
- # of Fireplaces: 1
- Has Fireplace
- Attic, Bonus Room, Built-Ins, Ceilings (9+ Ft. 1st Floor), In-Law Suite, Recessed Light, Sliding Door
- Dishwasher, Garage Door Opener, Gas Cooking, Refrigerator
- Heating & Cooling: 2 Zoned AC, Central Air
- Basement Information
- Ceilings - High, Full
- Has Basement
- Basement Room Level: Basement
Parking / Garage, Exterior Features, School / Neighborhood, Utilities
- Parking Information
- # of Car Garage: 2
- Parking: Asphalt, Driveway
- Garage: Attached
- Has Garage
- Exterior Features
- Deck
- Roof: Shingled
- Siding: Brick Veneer, Vinyl
- School Information
- Elementary School: Clark Mills
- Middle School: Manalapan - Englshtwn
- High School: Manalapan
- Utility Information
- Heat Fuel: 2 Zoned Heat, Forced Air
- Water Heater: Natural Gas
- Water/Sewer: Public Sewer, Public Water
Taxes / Assessments, Location Details
- Tax Information
- Tax ID: 28-00015-01-00003-02
- Location Information
- Directions: Rt 9 to Gordons Corner Rd to house #111
Property / Lot Details
- Lot Information
- Lot Description: Back to Woods, Level
- Lot: 3.02
- Zoning: Residential, Single Family
- Water Information
- Waterview: No
- Waterfront: No
Listing Information
- Listing Information
- Ownership Type: Fee Simple ### Buyer's Agent Commission
- 2%
Schools
Public Facts
Beds: —
Baths: —
Finished Sq. Ft.: —
Unfinished Sq. Ft.: —
Total Sq. Ft.: —
Stories: —
Lot Size: 1.26 Acres
Style: Vacant Land
Year Built: —
Year Renovated: —
County: Monmouth County
APN: 2800015 0100003 02



