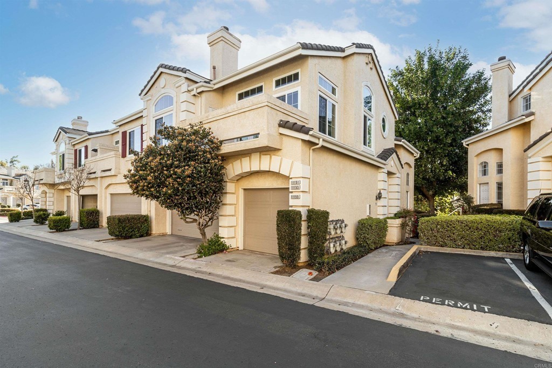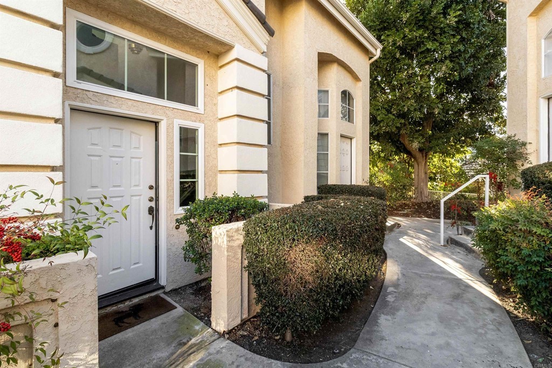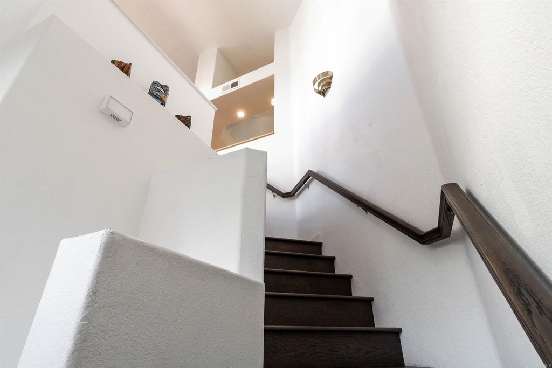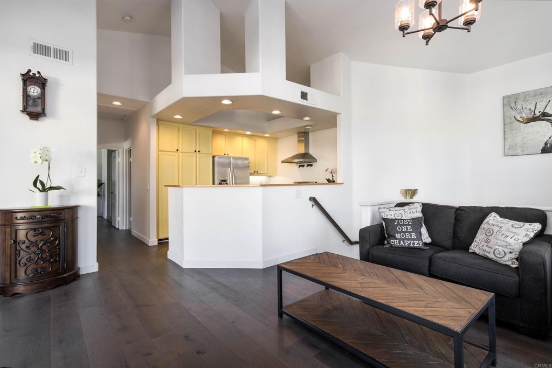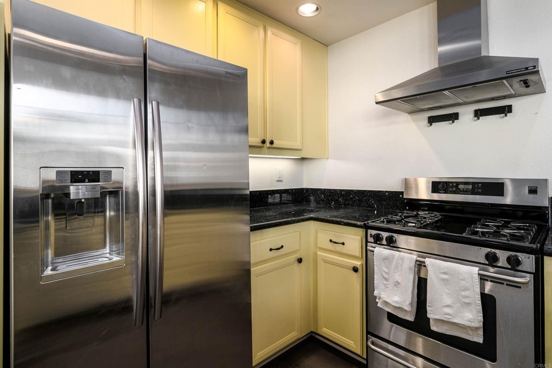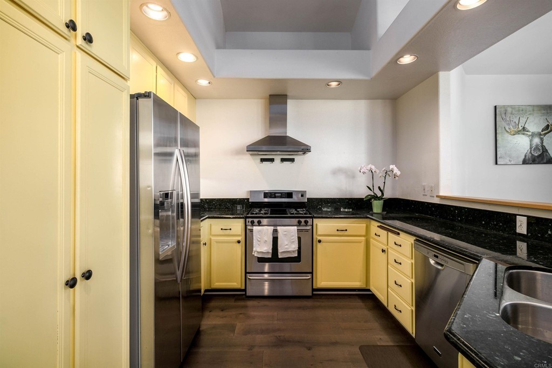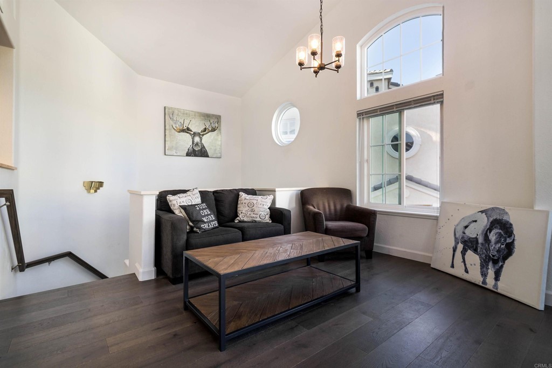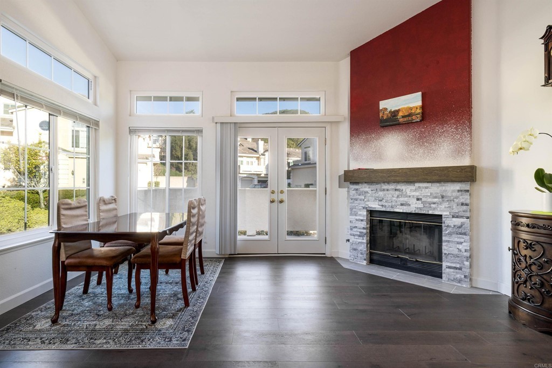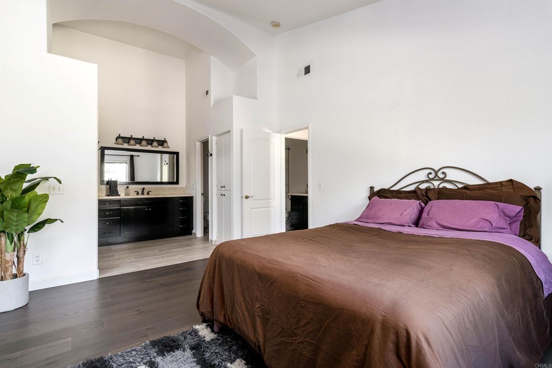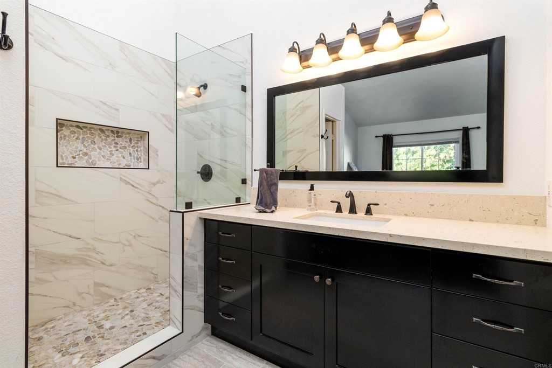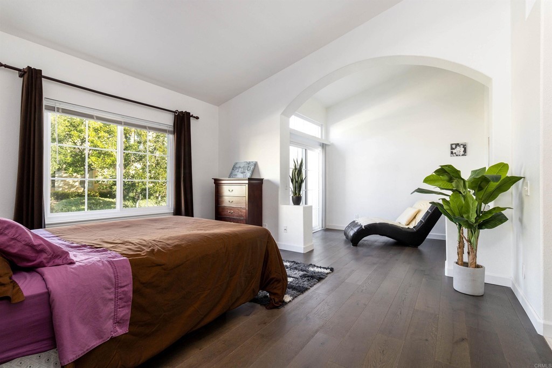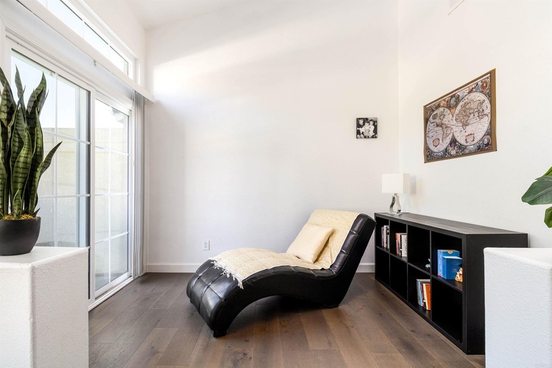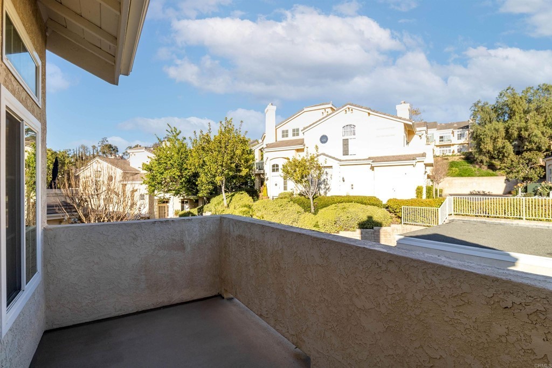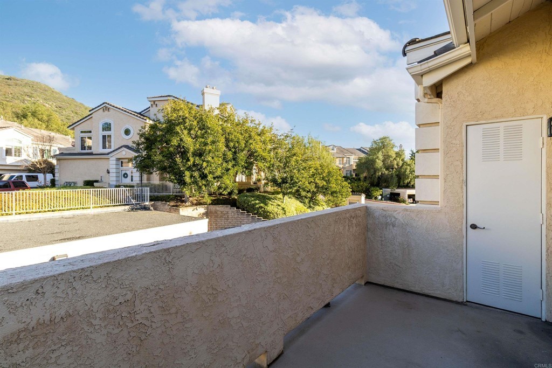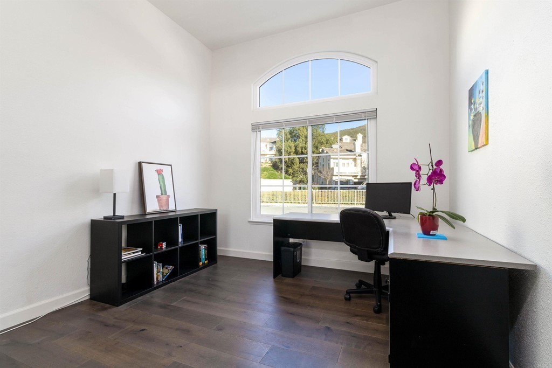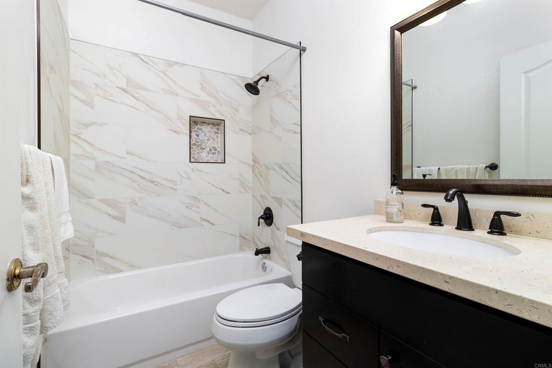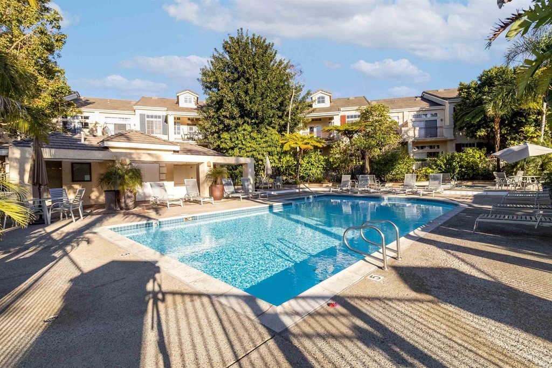11151 Provencal Pl, San Diego, CA 92128
$699,000
Price2
Beds2
Baths1,150
Sq Ft.
This townhome shows pride of ownership. Located in the highly desirable gated community of Provencal, in Carmel Mountain Ranch, this 2BR/2BA end unit enjoys lots of natural light, an open floor plan with vaulted ceilings. The Master bedroom suite features a retreat area with sliding door leading to a patio balcony, an updated bathroom and a walk-in closet. The home features engineered wood floors & stairs, updated dual pane windows and doors, a living room with a tiled surround fireplace and an access to a second patio. Parking features single car attached garage + carport space. Well maintained complex with pool & spa in convenient central location to freeways I-15 & 56, schools, shopping and parks.
Property Details
Virtual Tour, Parking / Garage, Exterior Features, Multi-Unit Information
- Virtual Tour
- Virtual Tour
- Parking / Garage Information
- Attached Garage
- # of Carport Spaces: 1
- # of Garage Spaces: 1
- Carport
- Has Parking
- # of Parking Spaces: 2
- Exterior Features
- Pool Features: Association, Community Pool, In Ground
- Multi-Unit Information
- # of Units In Community: 162
Interior Features
- Laundry Information
- Has Laundry
- In Garage, Inside, Washer Hookup, Gas Dryer Hookup
- Kitchen Information
- Appliances: Dishwasher, Garbage Disposal, Gas Cooking, Gas Oven, Gas Range, Gas Water Heater, Range/Stove Hood, Refrigerator, Water Heater Central, Water Heater Unit
- Has Appliances
- Bathroom Information
- # of Baths (Full): 2
- Cooling Information
- Central
- Has Cooling
- Room Information
- All Bedrooms Up, Entry, Kitchen, Living Room, Main Floor Bedroom, Main Floor Master Bedroom, Master Bathroom, Master Suite, Walk-In Closet
- Fireplace Information
- Gas, Living Room
- Has Fireplace
- Interior Features
- Levels: Two
- Main Level Bathrooms: 2
- Main Level Bedrooms: 2
Homeowners Association, Utilities, Taxes / Assessments, Location Details
- Homeowners Association
- Is Part of Association
- Association Name: Provencal HOa
- Secondary Association Name: Carmel Mountain Ranch
- Association Fee: $330
- Association Fee Frequency: Monthly
- Secondary Association Fee: 46
- Secondary Association Fee Frequency: Monthly
- Association Amenities: Pool, Spa
- Utilities Information
- Sewer: Public Sewer
- Water Source: District/Public
- Assesments Information
- Assessments: Unknown
- Location Information
- Latitude: 32.96626600
- Longitude: -117.08660300
- Directions: Cross street : Rancho Carmel Dr
- Zoning: R-1:SINGLE FAM-RES
School / Neighborhood
- Neighborhood Information
- Community Features: Preserve/Public Land, Sidewalks, Storm Drains, Street Lighting, Urban, Hiking, Park
- School Information
- High School District: Poway Unified
Property / Lot Details
- Lot Information
- Lot Size Source: Public Records
- Lot Dimensions Source: Public Records
- Property Information
- Common Interest: Condominium
- Common Walls: 2+ common walls, End Unit, No one above, No one below
- Living Area Source: Assessor's Data
- Parcel Number: 3136802047
- Attached Property
- Total # of Stories: 2
- Has View
Listing Information
- ### Buyer's Agent Commission
- 2.5% Agent & Office Information
- Listing Agent Information
- List Agent First Name: An
- List Agent Last Name: Do
- Co-List Agent First Name: Simonne
- Co-List Agent Last Name: Paumard
- Listing Office Information
- List Office Name: Horizon Pacific Realty
- Co-List Office Name: Horizon Pacific Realty
Schools
Public Facts
Beds: 2
Baths: 2
Finished Sq. Ft.: 1,150
Unfinished Sq. Ft.: —
Total Sq. Ft.: 1,150
Stories: —
Lot Size: —
Style: Condo/Co-op
Year Built: 1991
Year Renovated: 1991
County: San Diego County
APN: 3136802047
