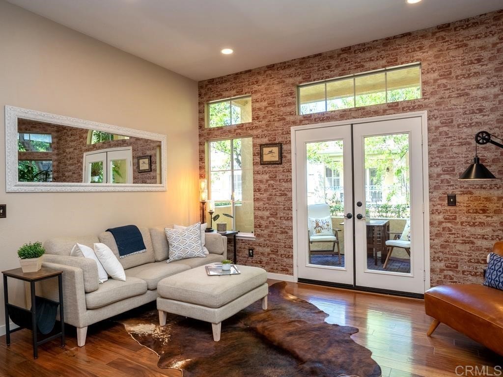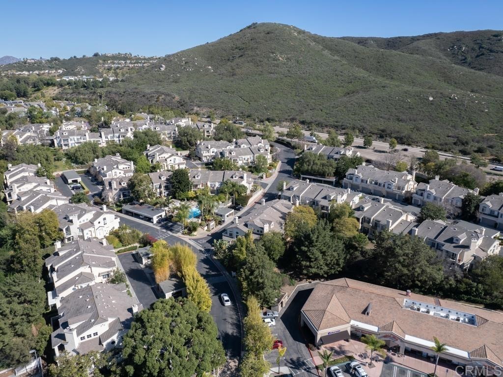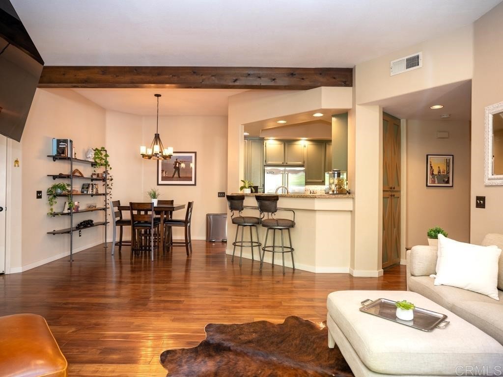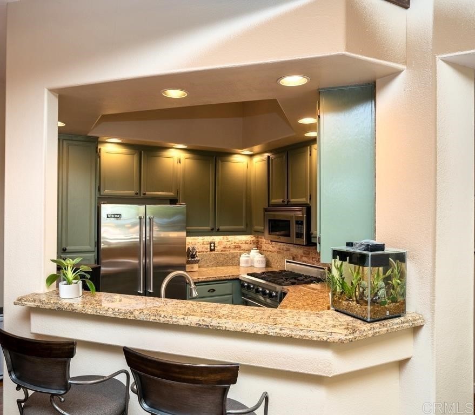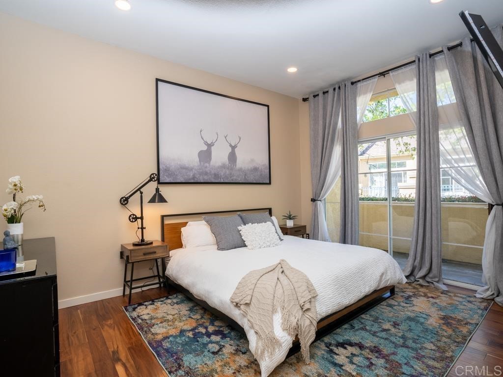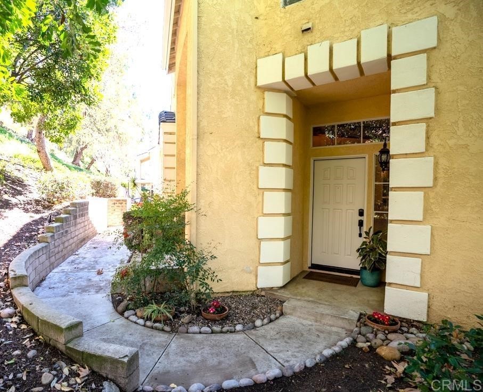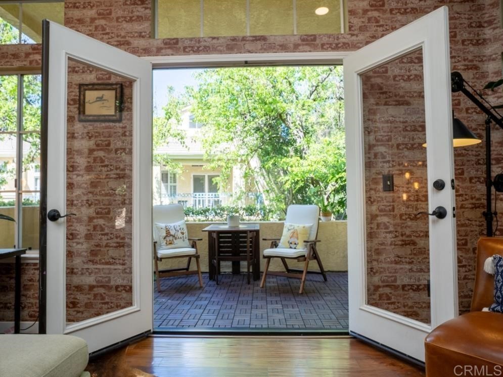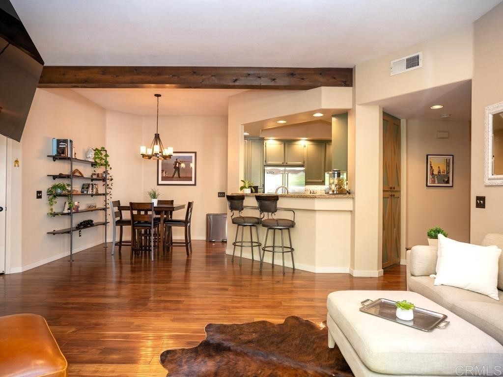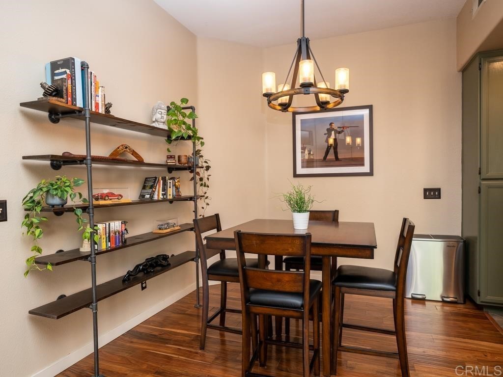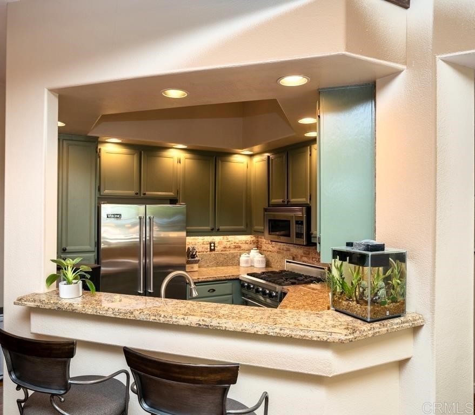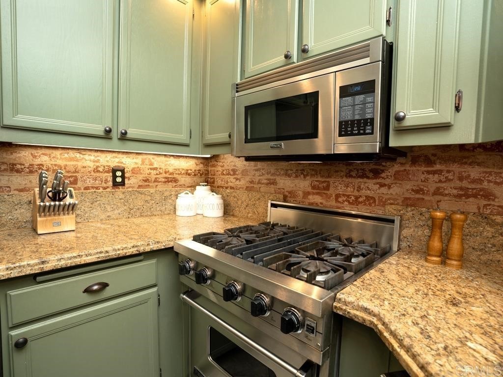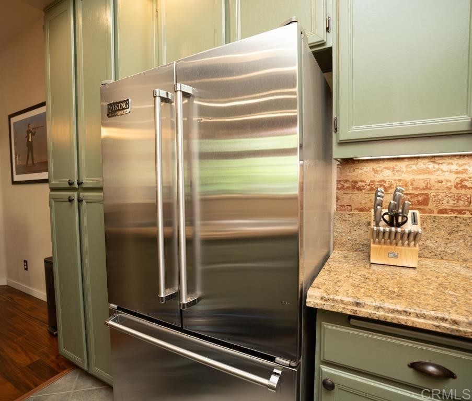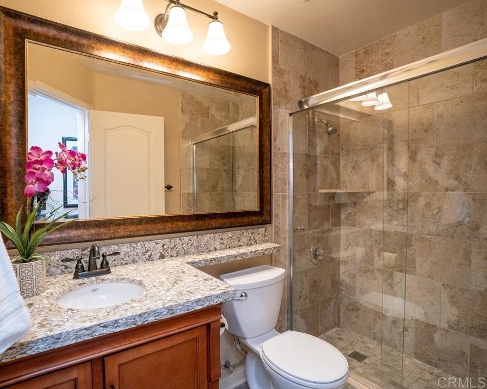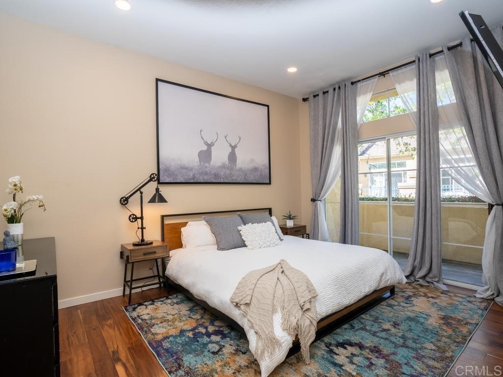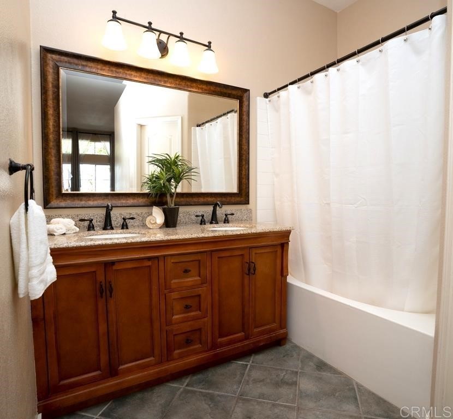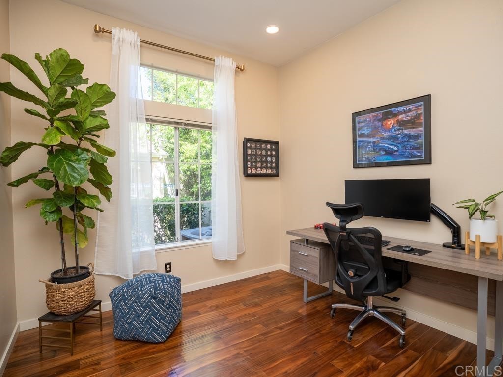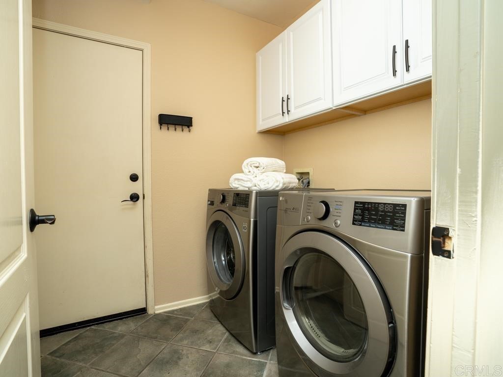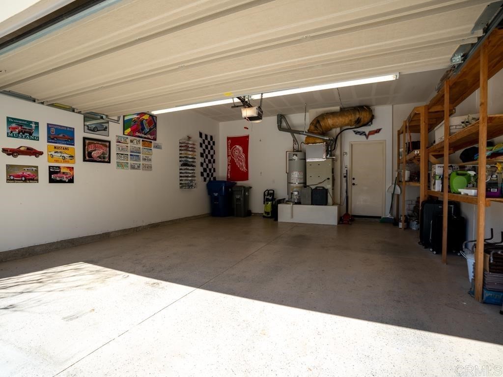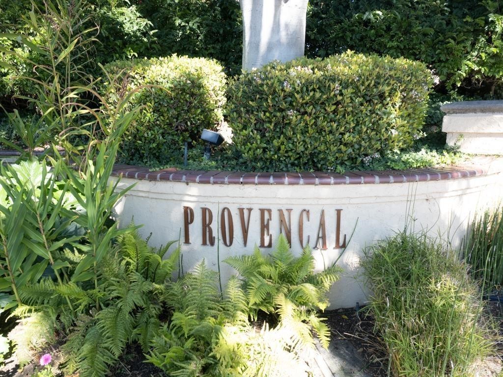11240 Provencal Pl, San Diego, CA 92128
$749,000
Price2
Beds2
Baths1,068
Sq Ft.
Beautifully upgraded, light & bright, stunning single story corner unit tucked away in the lovely gated community of Provencal. Relax & enjoy two outdoor patios off of living room & master bedroom, creating an expansive living experience. Gorgeous wood flooring, w/ contemporary color palette featuring brick accent walls & rock fireplace in the living room. Fabulous French doors open from living room onto spacious outdoor patio, w/ deck flooring & green, park-like views. Kitchen features stainless Viking appliances & granite counter tops. Lovely open floorplan flows from kitchen into living & dining areas w/ bar area for conversation & entertaining. Updated master & guest baths w/ granite countertops. Two car, side-by-side garage w/ direct access from laundry room. Top of the line washer/dryer to convey. Fantastic Carmel Mountain Ranch location near shops, recreation center, restaurants, cafes & movies. Short hop to the 56 & 15 freeways in this top rated Poway Unified School district. Video & Pics show Community Pool, entry & aerial view of surroundings.
Property Details
Virtual Tour, Parking / Garage, Multi-Unit Information, Homeowners Association
- Virtual Tour
- Virtual Tour
- Parking / Garage Information
- Attached Garage
- # of Garage Spaces: 2
- Direct Garage Access, Garage - Two Door, Garage Door Opener, Side by Side
- Has Parking
- # of Parking Spaces: 2
- Multi-Unit Information
- # of Units In Community: 162
- Homeowners Association
- Is Part of Association
- Association Name: Provencal Community Association
- Secondary Association Name: Carmel Mountain Ranch Residential Community Associ
- Association Fee: $330
- Association Fee Frequency: Monthly
- Secondary Association Fee: 44
- Secondary Association Fee Frequency: Monthly
- Association Amenities: Pet Rules, Pool, Security, Spa
Interior Features
- Laundry Information
- Has Laundry
- Dryer Included, Gas & Electric Dryer Hookup, Individual Room, Washer Hookup, Washer Included
- Kitchen Information
- Appliances: Dishwasher, Garbage Disposal, Gas Oven, Gas Stove, Gas Water Heater, Ice Maker, Microwave, Range/Stove Hood, Refrigerator, Vented Exhaust Fan
- Has Appliances
- Area
- Granite Counters, Kitchen Open to Family Room, Remodeled Kitchen
- Bathroom Information
- # of Baths (Full): 2
- Double Sinks In Master Bath, Exhaust fan(s), Granite Counters, Upgraded, Shower in Tub, Bathtub
- Cooling Information
- Central
- Has Cooling
- Room Information
- All Bedrooms Down, Kitchen, Laundry, Living Room, Main Floor Bedroom, Main Floor Master Bedroom, Master Suite, Walk-In Closet
- Fireplace Information
- Living Room
- Has Fireplace
- Flooring Information
- Wood
- Heating Information
- Central Furnace
- Has Heating
- Interior Features
- French Doors
- Entry Level: 1
- Granite Counters, Open Floor Plan
- Levels: One
- Security Features: Carbon Monoxide Detector(s), Gated Community, Smoke Detector
- Has Spa
- Window Features: Blinds, Drapes/Curtains, Screens
Exterior Features
- Exterior Information
- Construction Materials: Stucco
- Exterior Features
- Patio And Porch Features: Patio
- Has Patio
- Pool Features: Association
- Has Sprinklers
School / Neighborhood
- Neighborhood Information
- Community Features: Curbs, Sidewalks, Street Lighting, Suburban
- School Information
- High School District: Poway Unified
Utilities, Taxes / Assessments, Location Details, Misc. Information
- Utilities Information
- Electric: 220V In Laundry
- Water Source: District/Public
- Assesments Information
- Assessments: Unknown
- Location Information
- Latitude: 32.96626600
- Longitude: -117.08660300
- Directions: Cross Streets of Provencal Pl. and Rancho Carmel Drive
- Road Surface Type: Paved
- Zoning: R-1
- Miscellaneous Information
- Exclusions: TV Mounts & TVs
Property / Lot Details
- Lot Information
- Lot Size Source: Assessor's Data
- Property Information
- Common Walls: 1 common wall
- Living Area Source: Assessor's Data
- Parcel Number: 3136802055
- Attached Property
- Property Condition: Turnkey, Updated/Remodeled
- Total # of Stories: 1
- Has View
- Year Built Source: Assessor
Listing Information
- ### Buyer's Agent Commission
- 2.25% Agent & Office Information
- Listing Agent Information
- List Agent First Name: Lisa
- List Agent Last Name: Harden
- Co-List Agent First Name: Vay
- Co-List Agent Last Name: Ashby
- Listing Office Information
- List Office Name: Compass
- Co-List Office Name: Compass
Schools
Public Facts
Beds: 2
Baths: 2
Finished Sq. Ft.: 1,068
Unfinished Sq. Ft.: —
Total Sq. Ft.: 1,068
Stories: —
Lot Size: —
Style: Condo/Co-op
Year Built: 1991
Year Renovated: 1991
County: San Diego County
APN: 3136802055
