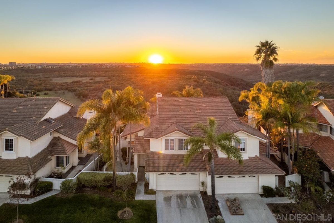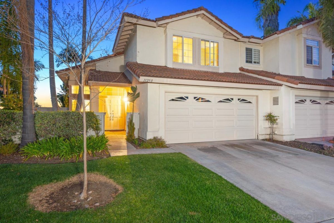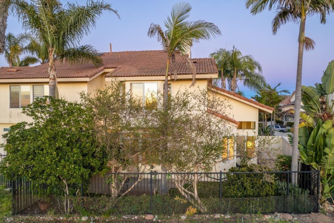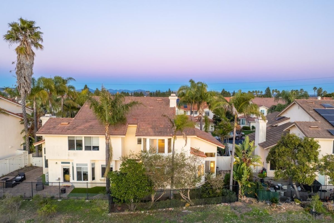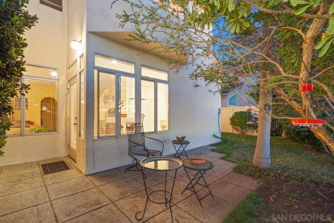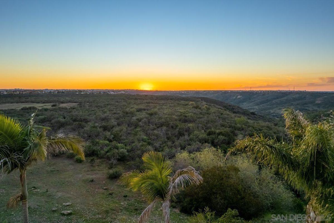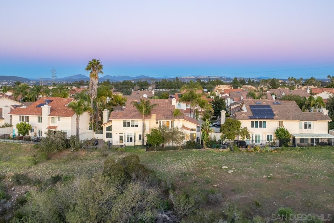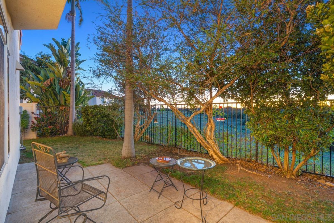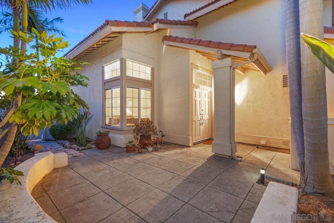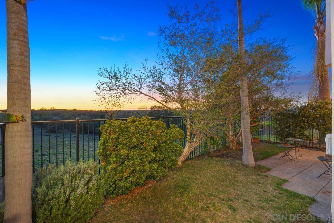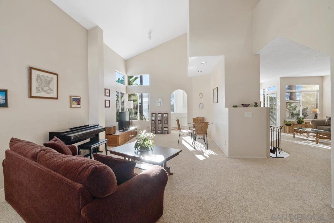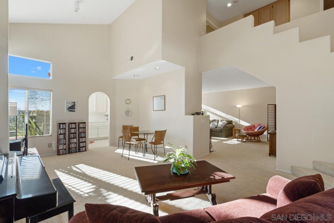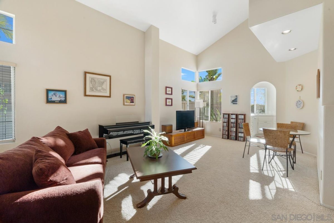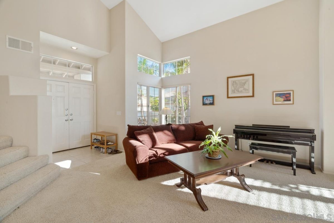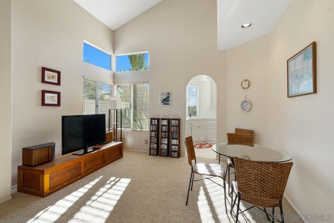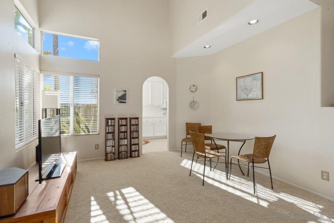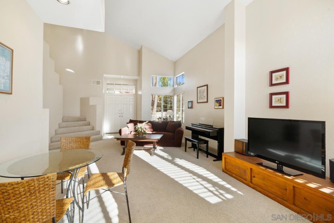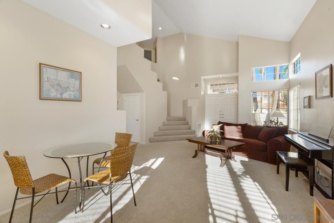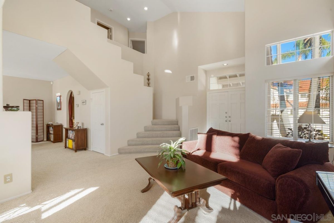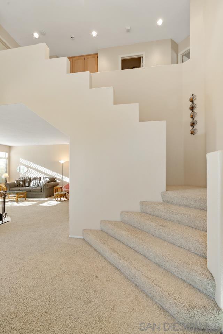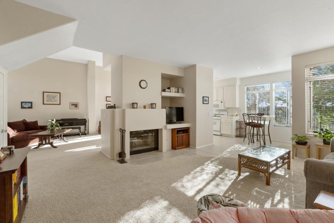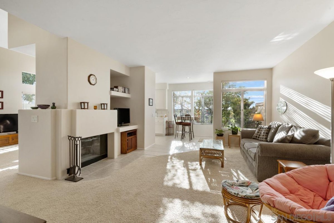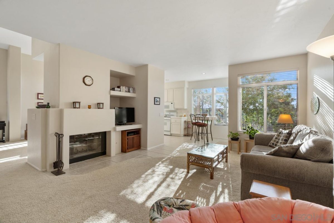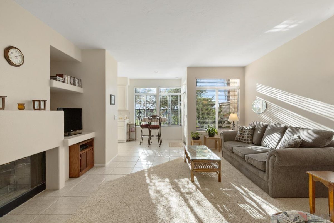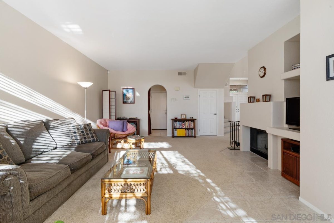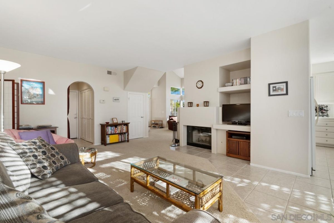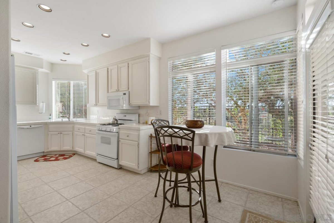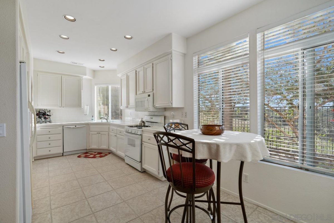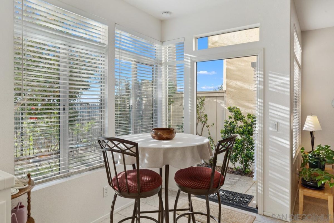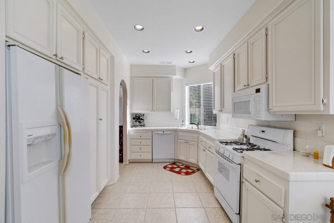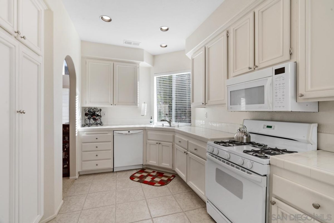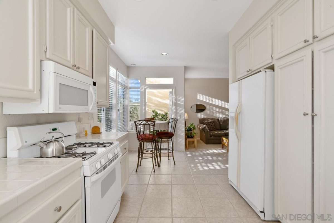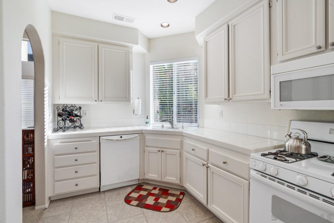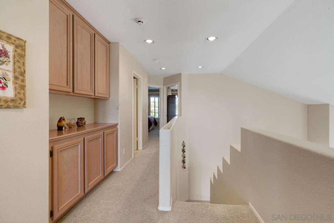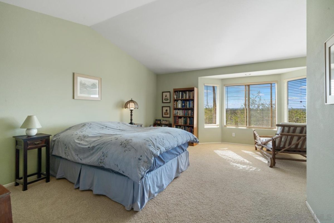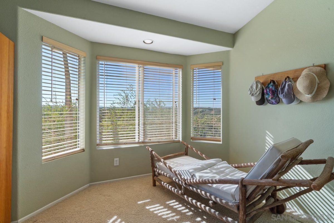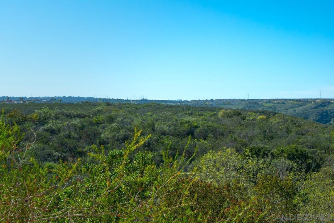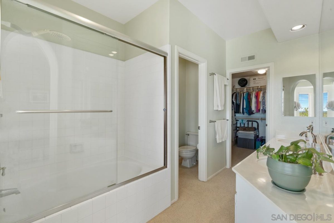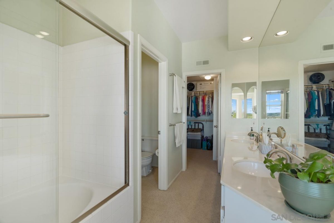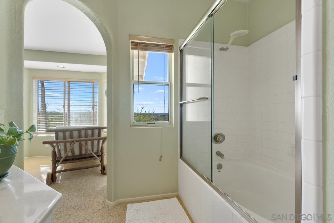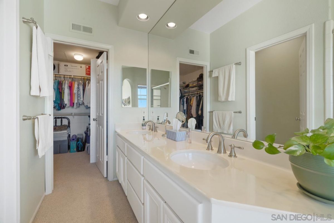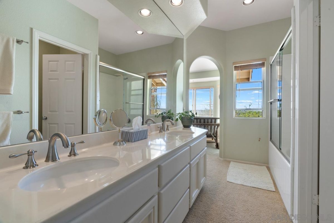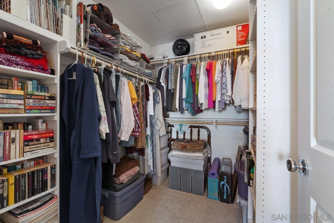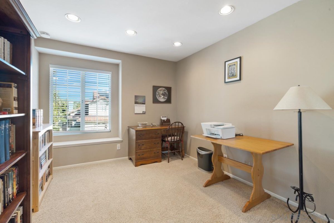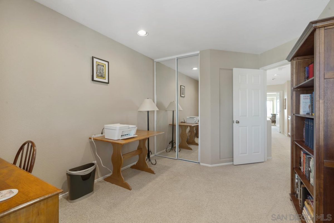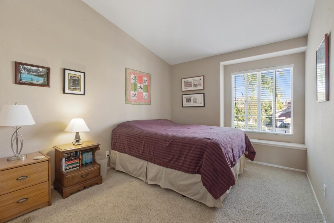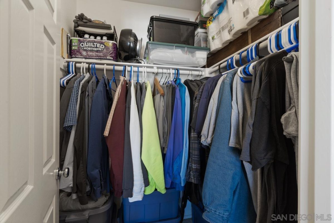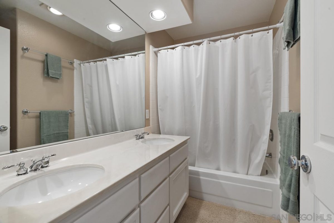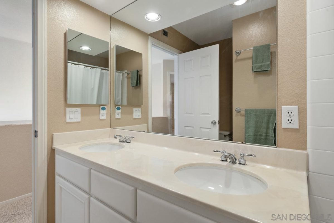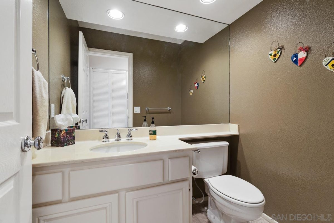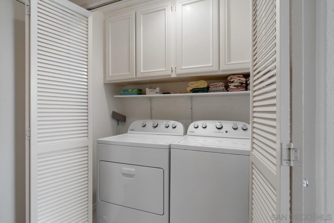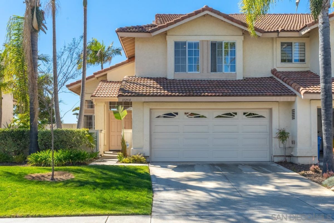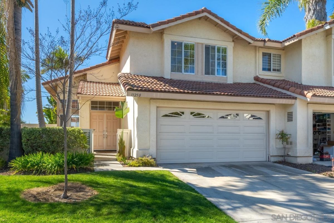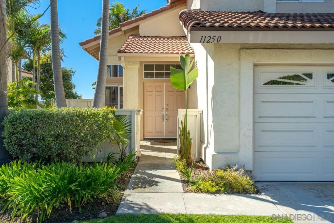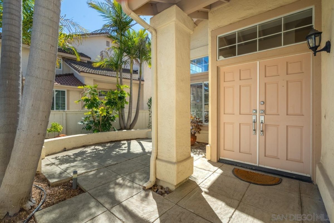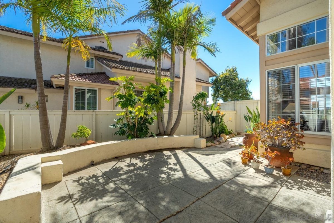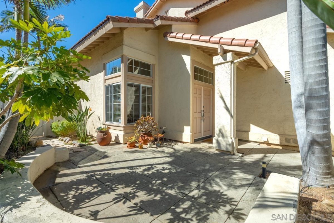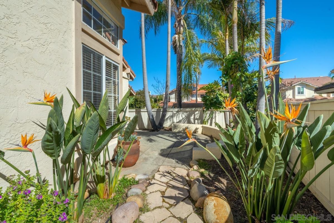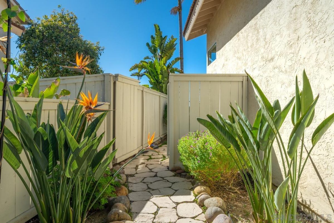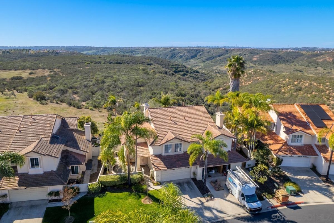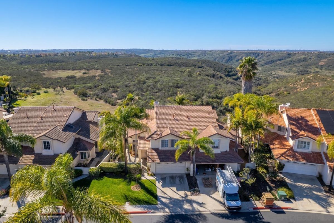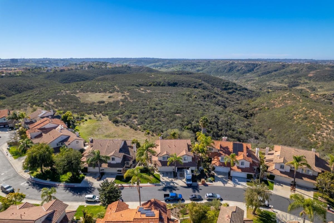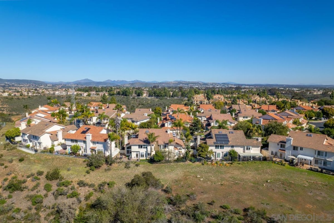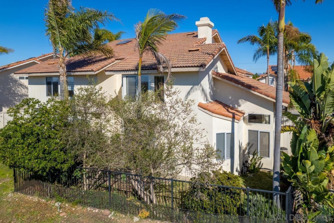11250 Caminito Aclara, San Diego, CA 92126
$1,125,000
Price3
Beds2.5
Baths1,737
Sq Ft.
Value range pricing: $950K-$1,125,000. Feels like a detached home! Enter into this pristine beauty and notice the jaw dropping entry with gorgeous light and high volume ceilings with an open floor plan! Large family room with fireplace as well as formal dining and living room. There is a powder room downstairs as well as a dedicated laundry inside the home. Enjoy amazing views to the west, overlooking the west end of Los Peñasquitos canyon with astounding sunsets year-round. Enjoy night skies/stars and more with exceptional views of these from the Primary Bedroom windows! The primary bedroom has a beautiful sitting area to enjoy the night skies as well as enjoy your favorite book. There are no neighbors behind you, and the outdoor dedicated space is serene and private. You will notice it is a very quiet location and a rare find in this area! All the buildings are undergoing exterior new paint. This homes location is quiet, with no road noise, no neighbors located behind the home. Enjoy a very short commute to the many major employers operating in the Sorrento Mesa area. Great access to all! The driveway is large enough to fit entire vehicles (some driveways in Tierra Mesa are too short, lengthwise, to fit a whole car) Enjoy nature out your back window or in your own backyard while also enjoying amazing sunsets and early evening appearances of the Moon and Planets in the western sky and the beautiful beauty of the west end of Los Peñasquitos canyon.
Property Details
Virtual Tour, Parking / Garage, Multi-Unit Information, Listing Information
- Virtual Tour
- Virtual Tour
- Virtual Tour
- Virtual Tour
- Parking Information
- # of Garage Parking Spaces: 2
- # of Non-Garage Parking Spaces: 1
- Garage Type: Attached
- Non-Garage Parking: Driveway
- Multi-Unit Information
- # of Units in Complex: 137
- # of Units in Building: 2
- Listing Date Information
- LVT Date: 2022-03-10
Interior Features
- Bedroom Information
- # of Bedrooms: 3
- Master Bedroom Dimensions: 15x17
- Bedroom 2 Dimensions: 10 x 12
- Bedroom 3 Dimensions: 10 x 11
- Bathroom Information
- # of Baths (Full): 2
- # of Baths (1/2): 1
- Fireplace Information
- # of Fireplaces(s): 1
- Fireplace Information: Fireplace in Family Room
- Interior Features
- Equipment: Dishwasher, Disposal, Dryer, Garage Door Opener, Range/Oven, Refrigerator, Washer, Gas Oven, Gas Stove, Gas Range, Gas Cooking
- Flooring: Carpet, Ceramic Tile
- Heating & Cooling
- Cooling: Central Forced Air, Gas
- Heat Source: Natural Gas
- Heat Equipment: Forced Air Unit
- Laundry Information
- Laundry Location: Closet(Full Sized)
- Laundry Utilities: Gas & Electric Dryer HU
- Room Information
- Square Feet (Estimated): 1,737
- Dining Room Dimensions: 13 x 9
- Family Room Dimensions: 15 x 20
- Kitchen Dimensions: 20 x 8
- Living Room Dimensions: 14 x 13
- Breakfast Area, Dining Area, Family Room, Formal Entry
Exterior Features
- Exterior Features
- Construction: Stucco, Wood
- Fencing: Partial
- Building Information
- Mediterranean/Spanish
- Year Built: 1991
- Assessor
- # of Stories: 2
- Total Stories: 2
- Entry Only
- Roof: Spanish Tile
- Pool Information
- Pool Type: Community/Common
Homeowners Association
- HOA Information
- Pool
- Fee Payment Frequency: Monthly
- HOA Fees Reflect: Per Month
- HOA Name: Tierra Mesa Homeowners As
- HOA Phone: 858-430-570
- HOA Fees: $415
- HOA Fees (Total): $4,980
- HOA Fees Include: Common Area Maintenance, Exterior Building Maintenance, Roof Maintenance, Trash Pickup
- Other Fee Information
- Monthly Fees (Total): $415
Utilities
- Utility Information
- Sewer Connected
- Water Information
- Water Available, Meter on Property, Public
Property / Lot Details
- Property Information
- # of Units in Building: 2
- # of Stories: 2
- Residential Sub-Category: Attached
- Residential Sub-Category: Attached
- Entry Level Unit: 1
- Sq. Ft. Source: Assessor Record
- Known Restrictions: CC&R's
- Sign on Property: Yes
- Lot Information
- Frontage: Canyon, Open Space, Other (See Remarks)
- Lot Size: 0 (Common Interest)
- Lot Size Source: Assessor Record
- Land Information
- Topography: Canyon/Valley, Level
Schools
Public Facts
Beds: 3
Baths: 3
Finished Sq. Ft.: 1,737
Unfinished Sq. Ft.: —
Total Sq. Ft.: 1,737
Stories: —
Lot Size: —
Style: Condo/Co-op
Year Built: 1991
Year Renovated: 1991
County: San Diego County
APN: 3080731611
