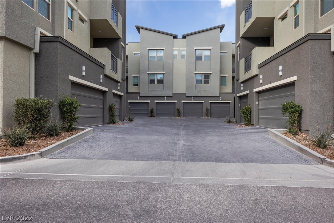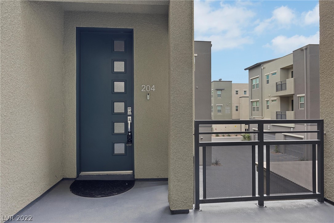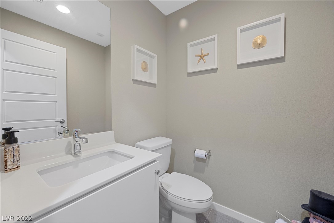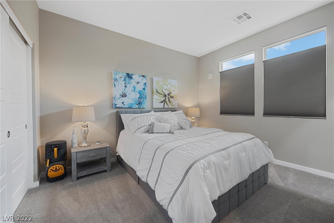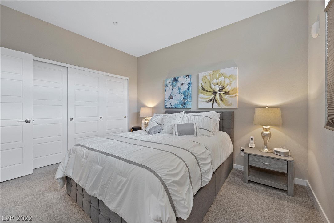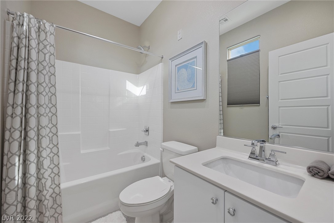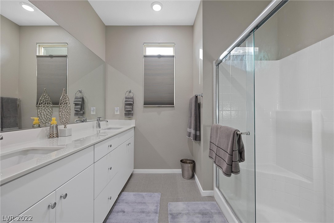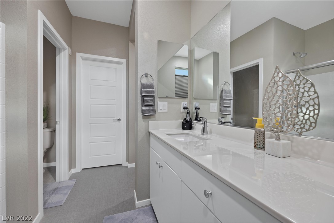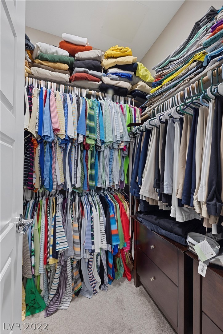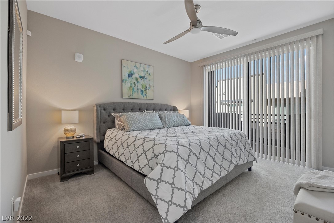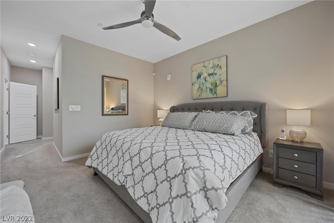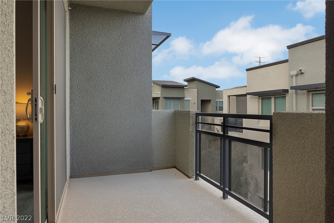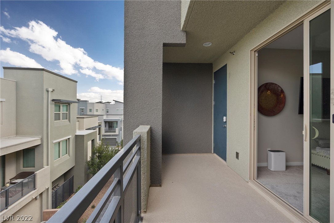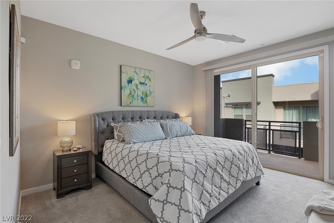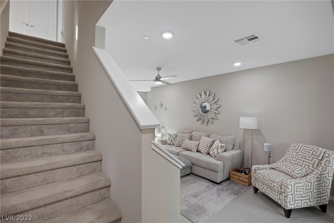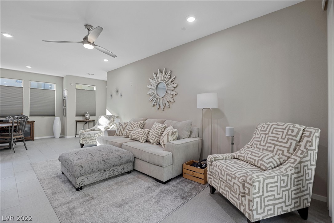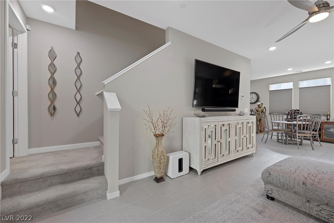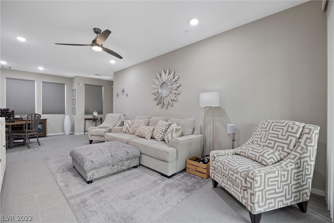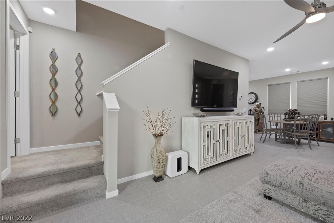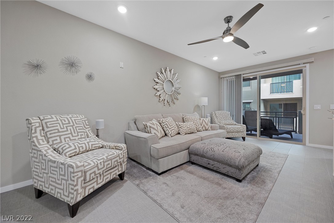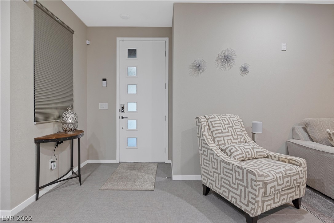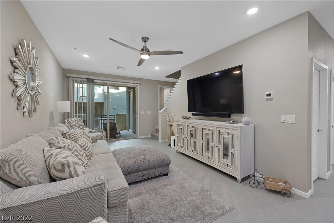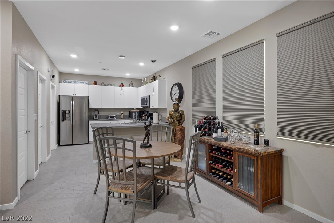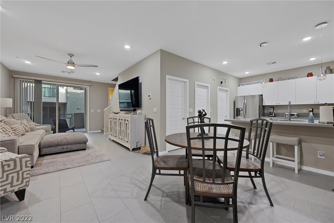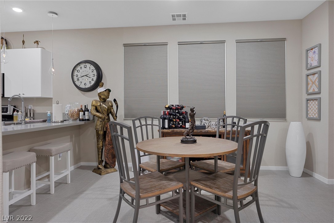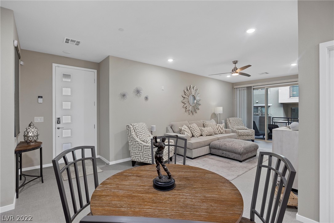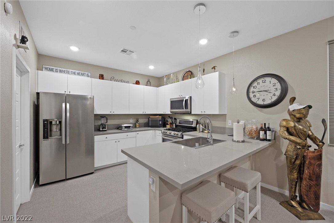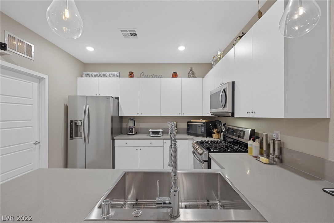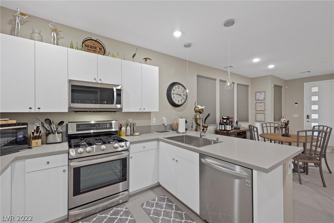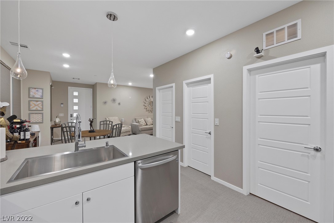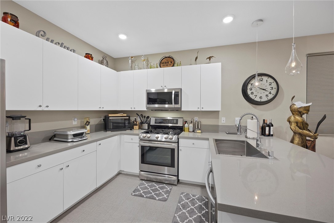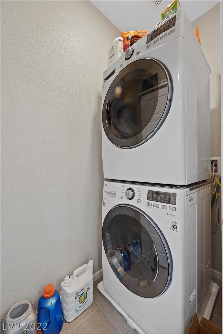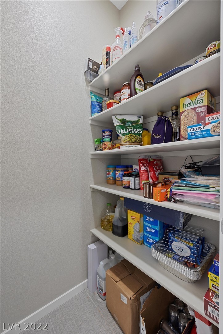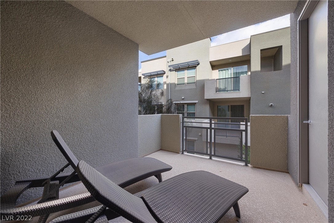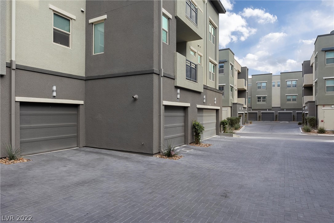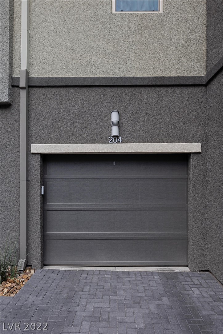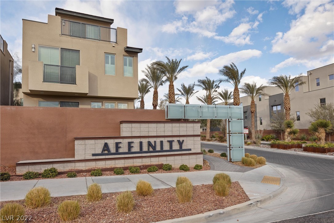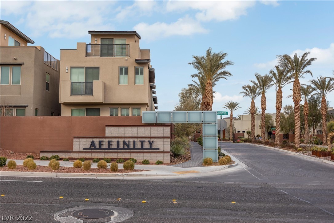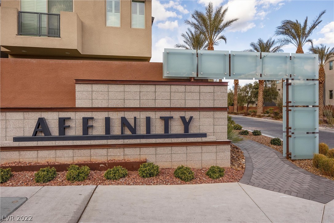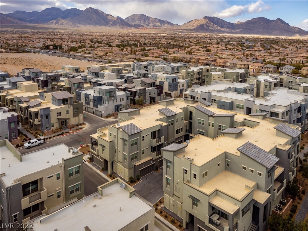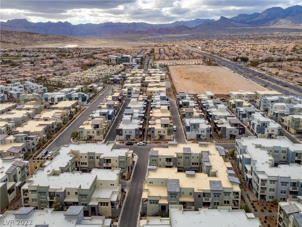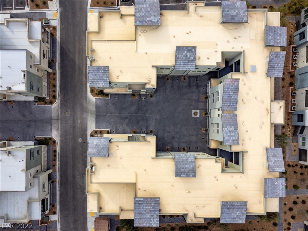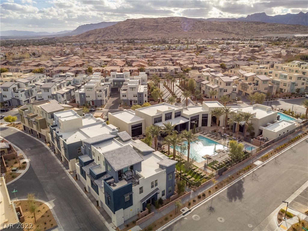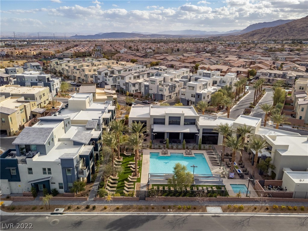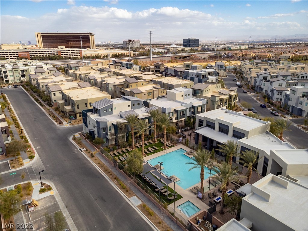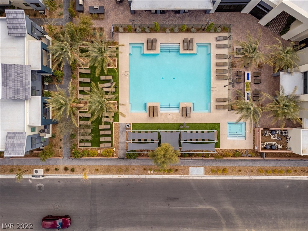11256 Rainbow Peak Ave #204, Las Vegas, NV 89135
$460,000
Price2
Beds2.5
Baths1,297
Sq Ft.
Gorgeous condo with great upgrades. Close to Downtown Summerlin, Las Vegas Ball Park, Hockey practice arena and Red Rock casino. new park nearby, an amazing location and community with beautiful pools, work out facilities that are "state of the NOW everything" with firepits, BBQ's and beautiful community center. Kitchen has high end LG stainless steel appliances, new faucet, walk- in pantry. New LG washer/dryer. Coat closet in hall with shelves. Room darkening shades. Tile in kitchen and living room. Tankless water heater in storage off balcony. All LED lights throughout. Big linen closet in hallway. 2 balconies.
Property Details
Virtual Tour, Homeowners Association, School / Neighborhood, Taxes / Assessments
- Virtual Tour
- Virtual Tour
- Virtual Tour
- HOA Information
- Has Home Owners Association
- Association Name: Affinity Condo/HOA
- Association Fee: $154
- Monthly
- Association Fee 2: $103
- Monthly
- Association Fee Includes: Association Management, Common Areas, Maintenance Grounds, Taxes, Trash
- Association Amenities: Business Center, Clubhouse, Fitness Center, Gated, Barbecue, Pool, Spa/Hot Tub
- School
- Elementary School: Goolsby Judy & John,Goolsby Judy & John
- Middle Or Junior School: Rogich Sig
- High School: Palo Verde
- Tax Information
- Annual Amount: $3,335
Interior Features
- Bedroom Information
- # of Bedrooms Possible: 2
- Bathroom Information
- # of Full Bathrooms: 2
- # of Half Bathrooms: 1
- Room Information
- # of Rooms (Total): 6
- Laundry Information
- Features: Main Level
- Equipment
- Appliances: Built-In Gas Oven, Dryer, Dishwasher, Gas Cooktop, Disposal, Microwave, Refrigerator, Tankless Water Heater, Washer
- Interior Features
- Window Features: Low Emissivity Windows, Tinted Windows
- Flooring: Carpet, Tile
- Other Features: Ceiling Fan(s), Window Treatments
Parking / Garage
- Garage/Carport Information
- Has Garage
- # of Garage Spaces: 2
- Parking
- Features: Garage, Private, Tandem, Guest
Exterior Features
- Building Information
- Stories: 3
- Year Built Details: RESALE
- Roof Details: Flat
- Exterior Features
- Exterior Features: Balcony, Patio, Fire Pit, Sprinkler/Irrigation
- Patio And Porch Features: Balcony, Covered, Patio
- Security Features: Gated Community
- Fencing: Block, Full
- Green Features
- Green Energy Efficient: Doors, Windows
- Pool Information
- Pool Features: Community
Utilities
- Utility Information
- Utilities: Underground Utilities
- Electric: Photovoltaics None
- Sewer: Public Sewer
- Water Source: Public
- Heating & Cooling
- Has Cooling
- Cooling: Central Air, Electric
- Has Heating
- Heating: Central, Gas
Property / Lot Details
- Lot Information
- Lot Features: Drip Irrigation/Bubblers, Desert Landscaping, Landscaped, < 1/4 Acre
- Property Information
- Direction Faces: West
- Resale
- Zoning Description: Multi-Family
Location Details
- Community Information
- Community Features: Pool
- Location Information
- Distance To Sewer Comments: Public
- Distance To Water Comments: Public
Schools
Public Facts
Beds: —
Baths: —
Finished Sq. Ft.: 1,297
Unfinished Sq. Ft.: —
Total Sq. Ft.: 1,297
Stories: 1
Lot Size: —
Style: Condo/Co-op
Year Built: 2017
Year Renovated: 2018
County: Clark County
APN: 16402514206
