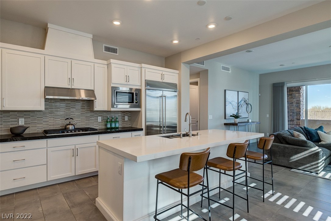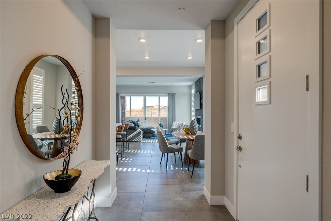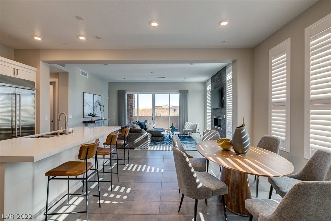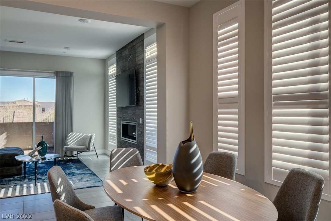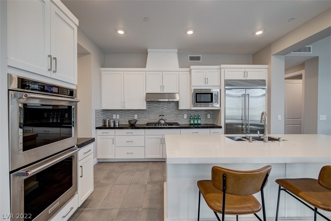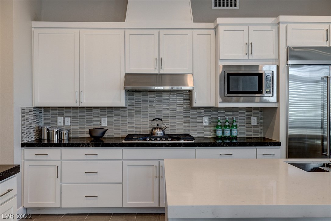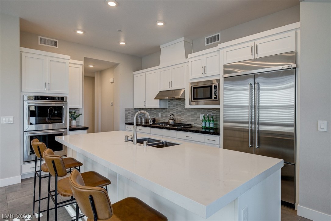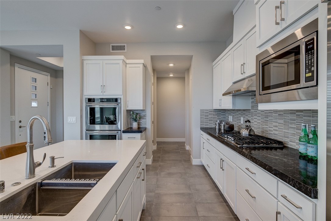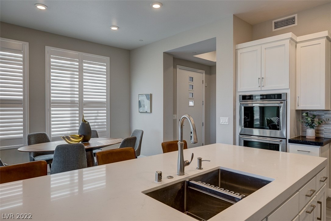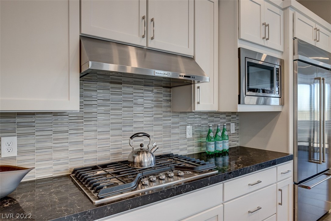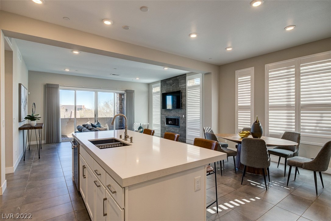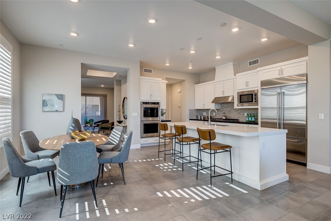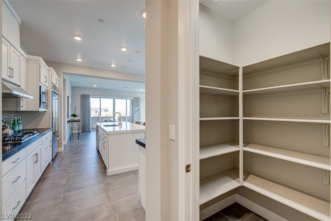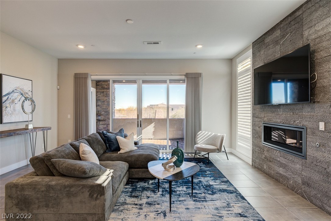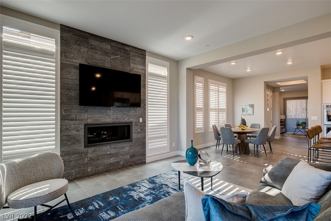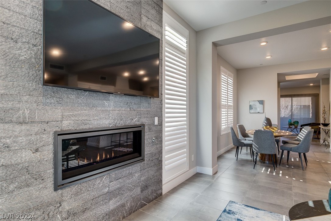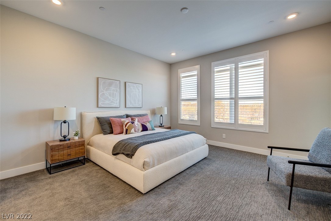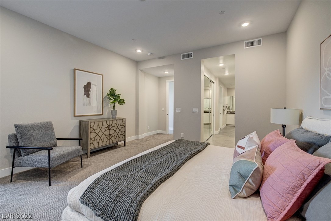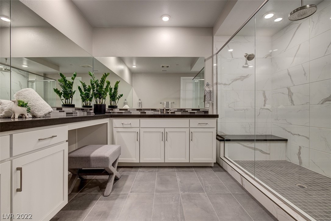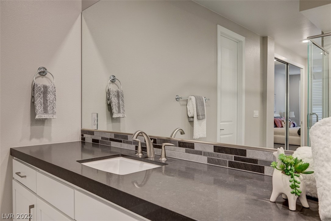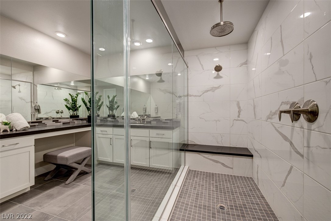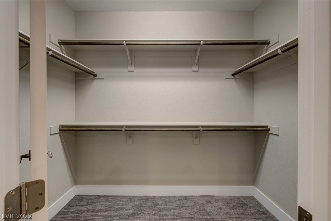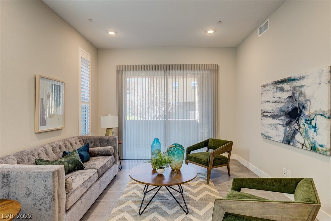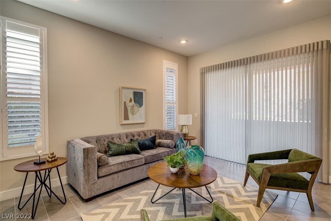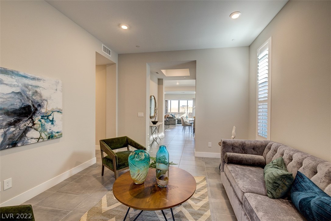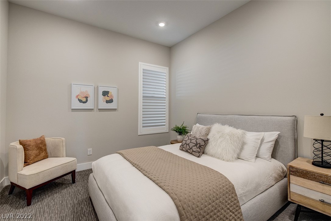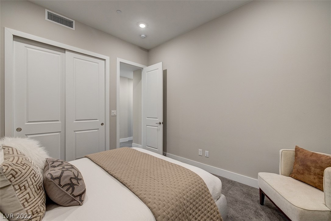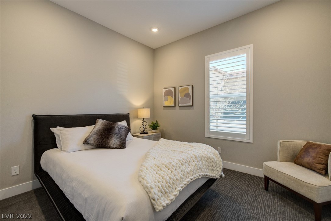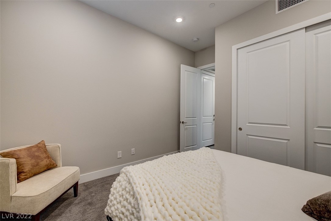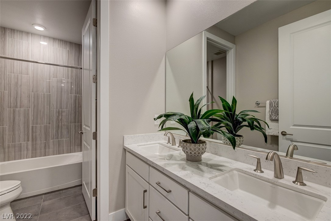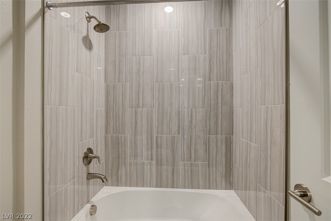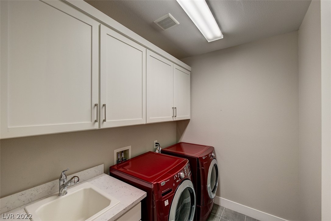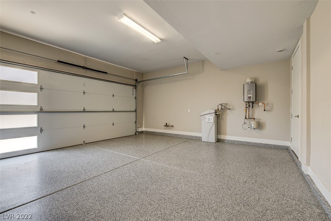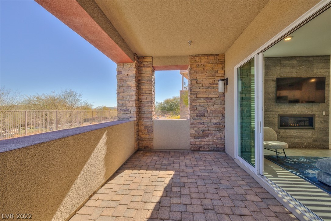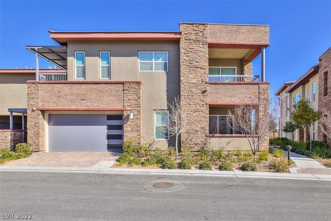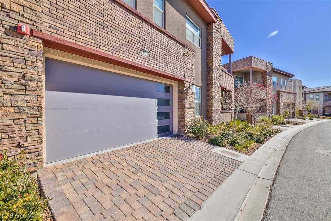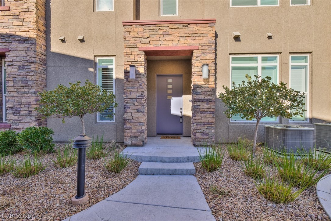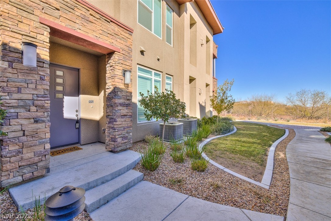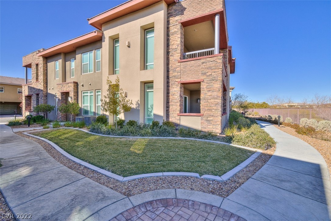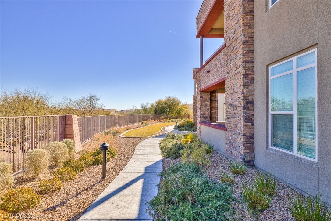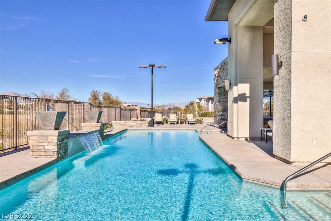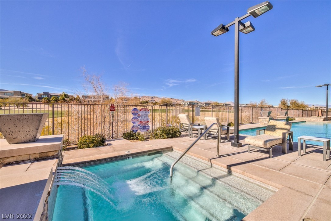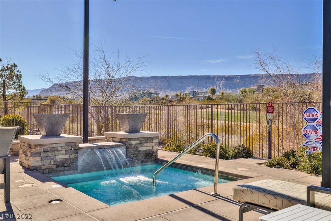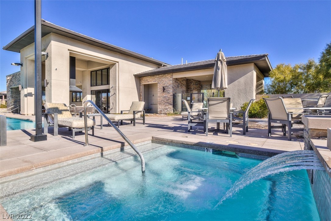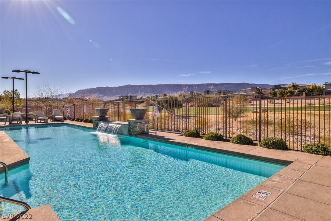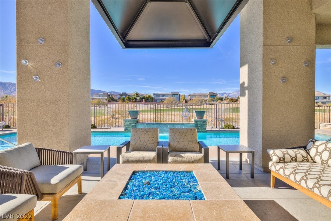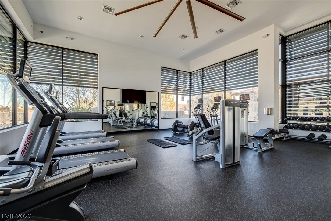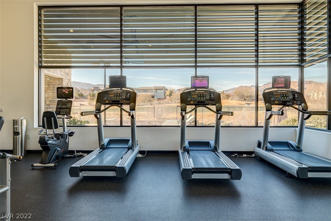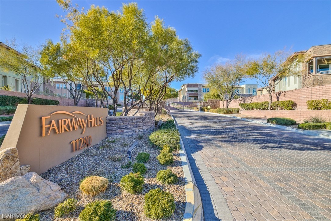11280 Granite Ridge Dr #1012, Las Vegas, NV 89135
$1,195,000
Price3
Beds2
Baths2,037
Sq Ft.
LUXURY CONDO IN GUARD GATED RIDGES COMMUNITY. Single Story/First Floor condo with attached 2 car garage. This pristine unit is hardly lived in and ready for immediate occupancy! Great space with flowing floor plan. Features a Gourmet Kitchen w/ island and stainless steel appliances, Great Room w/ fireplace and direct access thru bi-parting sliding doors to Covered Patio. Separate Primary Bedroom with spa like bath and walk-in closet. This is a must see property and currently the lowest priced available property in all of Ridges. Property has access clubhouse/pool/gym amenities for Fairway Hills and The Ridges.
Property Details
Virtual Tour, Homeowners Association, School / Neighborhood, Taxes / Assessments
- Virtual Tour
- Virtual Tour
- HOA Information
- Has Home Owners Association
- Association Name: Summerlin South
- Association Fee: $355
- Monthly
- Association Fee 2: $647
- Monthly
- Association Fee Includes: Association Management, Insurance, Maintenance Grounds, Recreation Facilities, Reserve Fund, Security
- Association Amenities: Clubhouse, Fitness Center, Golf Course, Gated, Jogging Path, Barbecue, Park, Pool, Guard, Spa/Hot Tub, Security, Tennis Court(s)
- School
- Elementary School: Goolsby Judy & John,Goolsby Judy & John
- Middle Or Junior School: Fertitta Frank & Victoria
- High School: Durango
- Tax Information
- Annual Amount: $6,486
Interior Features
- Bedroom Information
- # of Bedrooms Possible: 3
- Bathroom Information
- # of Full Bathrooms: 2
- Room Information
- # of Rooms (Total): 7
- Laundry Information
- Features: Cabinets, Main Level, Laundry Room, Sink
- Fireplace Information
- Has Fireplace
- # of Fireplaces: 1
- Features: Gas, Great Room
- Equipment
- Appliances: Built-In Electric Oven, Double Oven, Dryer, Gas Cooktop, Disposal, Microwave, Refrigerator, Water Softener, Washer
- Interior Features
- Window Features: Double Pane Windows, Low Emissivity Windows
- Flooring: Carpet, Ceramic Tile
- Other Features: Bedroom on Main Level, Master Downstairs
Parking / Garage
- Garage/Carport Information
- Has Garage
- Has Attached Garage
- # of Garage Spaces: 2
- Parking
- Features: Attached, Finished Garage, Garage, Inside Entrance, Guest
Exterior Features
- Building Information
- Stories: 2
- Year Built Details: RESALE
- Roof Details: Tile
- Exterior Features
- Exterior Features: Patio
- Patio And Porch Features: Covered, Patio
- Security Features: Security System Owned, Gated Community
- Green Features
- Green Energy Efficient: Windows
- Pool Information
- Pool Features: Association, Community
Utilities
- Utility Information
- Utilities: Underground Utilities
- Electric: Photovoltaics None
- Sewer: Public Sewer
- Water Source: Public
- Heating & Cooling
- Has Cooling
- Cooling: Central Air, Electric
- Has Heating
- Heating: Central, Gas
Property / Lot Details
- Lot Information
- Lot Features: Landscaped, < 1/4 Acre
- Property Information
- Direction Faces: North
- Resale
- Zoning Description: Multi-Family
Location Details
- Community Information
- Community Features: Pool
- Location Information
- Distance To Sewer Comments: Public
- Distance To Water Comments: Public
Schools
Public Facts
Beds: —
Baths: —
Finished Sq. Ft.: 2,037
Unfinished Sq. Ft.: —
Total Sq. Ft.: 2,037
Stories: 1
Lot Size: —
Style: Condo/Co-op
Year Built: 2018
Year Renovated: 2018
County: Clark County
APN: 16423518012
