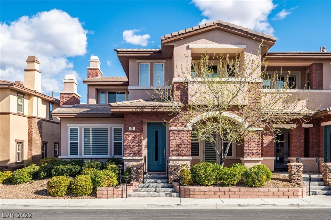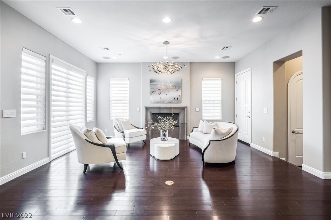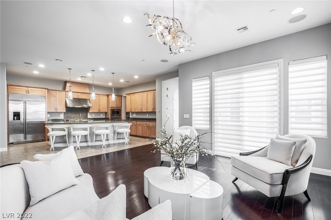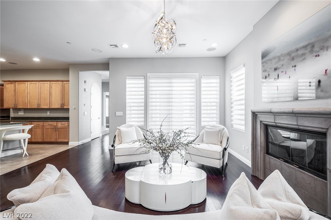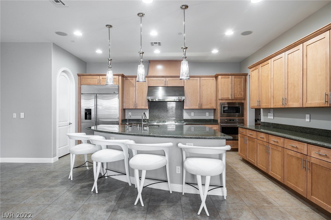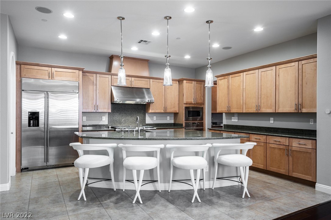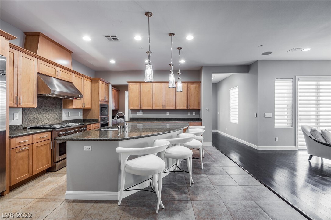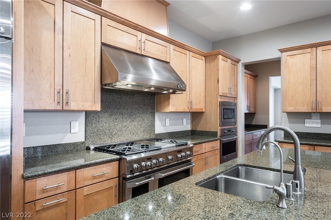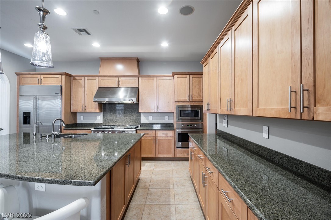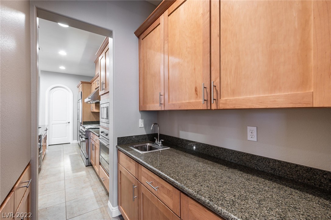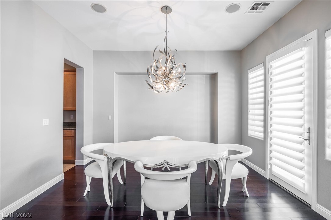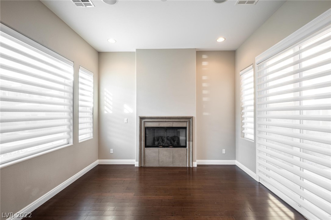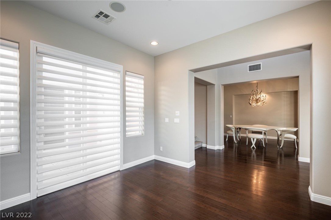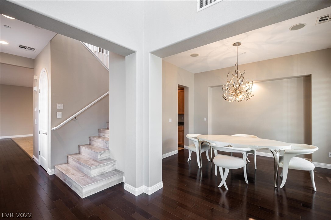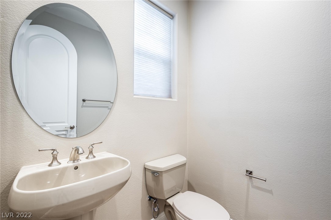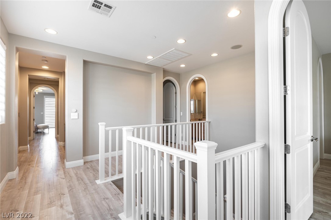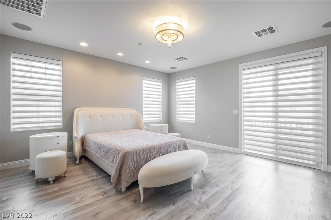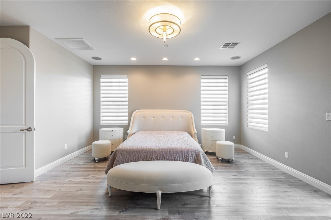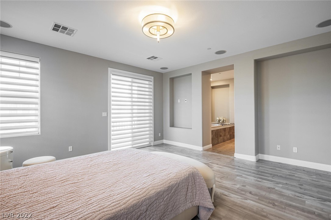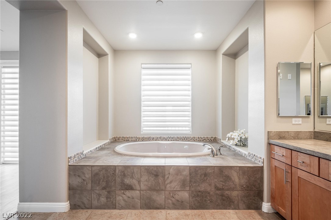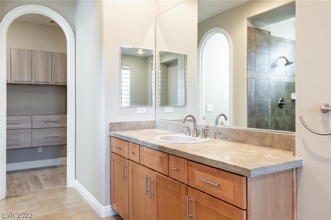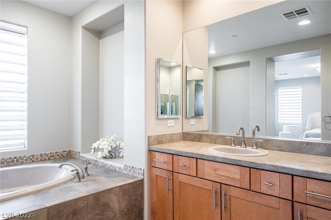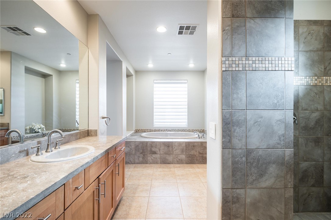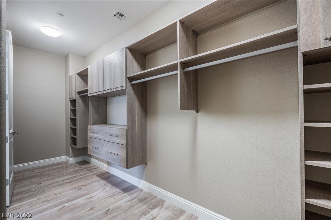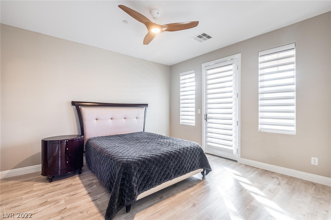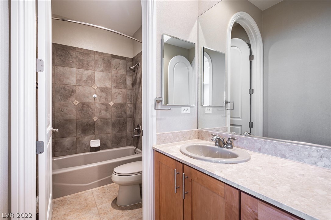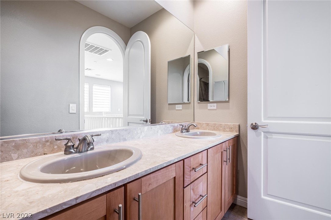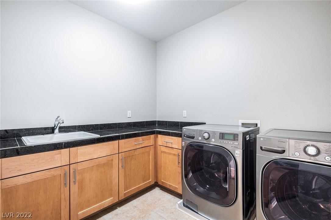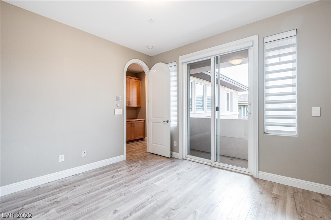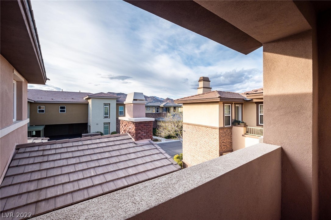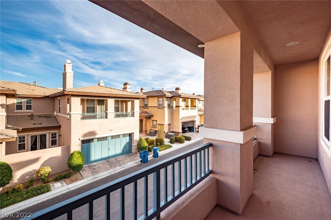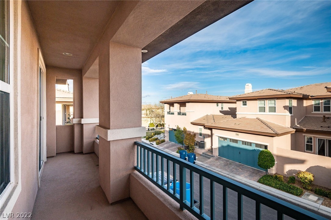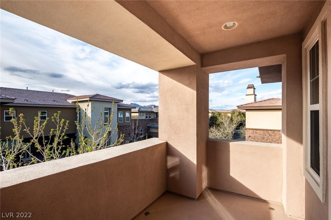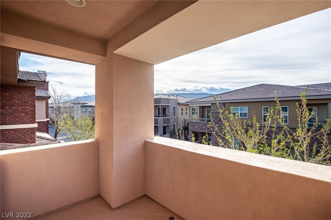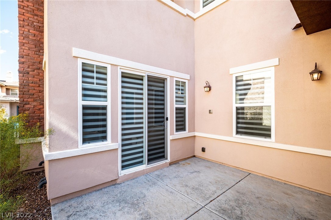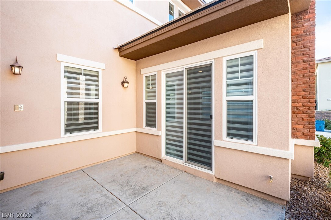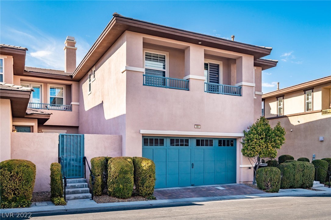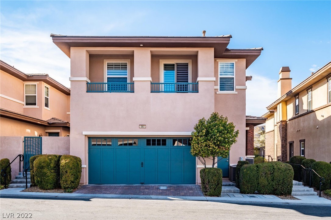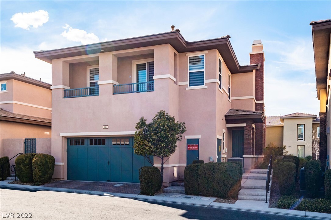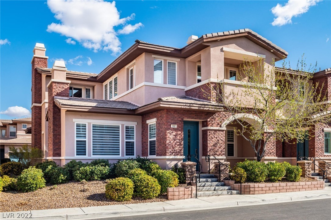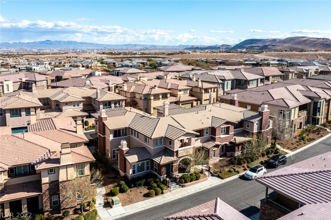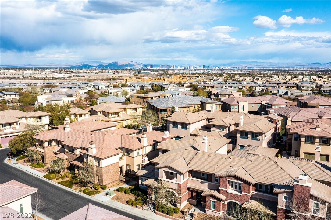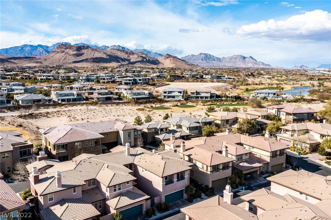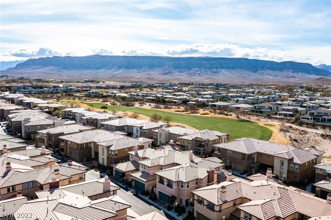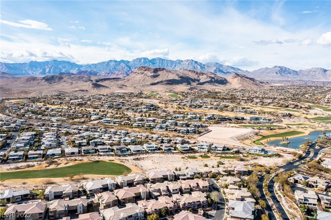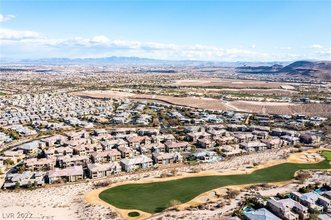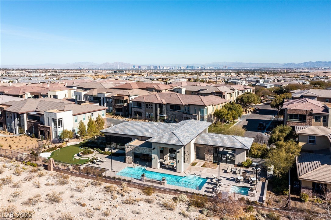11280 Granite Ridge Dr #1061, Las Vegas, NV 89135
$930,000
Price3
Beds2.5
Baths2,985
Sq Ft.
Gorgeous 3 bed 3 bath condo located in Fairway Hills. This 2 story floorpan abounds with natural light a contemporary flair with classic stylings. The first floor offers a formal dining, sitting room, great room with central kitchen, oversized island, walk in pantry & butlers pantry. Upstairs you will find a generous primary suite with 2 way fireplace into a spa like bathroom with separate tower, tub & custom walk in closet. 2 additional bedrooms & a bath. This home offers hard surface flooring throughout, electronic window coverings, designer custom lighting & a 2 car private garage. Fairway Hills offers community clubhouse/pool/gym amenities in addition to access to The Ridges clubhouse with gym, pool & tennis courts.
Property Details
Virtual Tour, Homeowners Association, School / Neighborhood, Taxes / Assessments
- Virtual Tour
- Virtual Tour
- Virtual Tour
- HOA Information
- Has Home Owners Association
- Association Name: The Ridges
- Association Fee: $405
- Monthly
- Association Fee 2: $498
- Monthly
- Association Fee Includes: Association Management, Maintenance Grounds, Recreation Facilities, Security
- Association Amenities: Clubhouse, Dog Park, Gated, Barbecue, Pool, Recreation Room, Guard, Spa/Hot Tub, Security, Elevator(s)
- School
- Elementary School: Goolsby Judy & John,Goolsby Judy & John
- Middle Or Junior School: Fertitta Frank & Victoria
- High School: Durango
- Tax Information
- Annual Amount: $5,664
Interior Features
- Bedroom Information
- # of Bedrooms Possible: 3
- Bathroom Information
- # of Full Bathrooms: 2
- # of Half Bathrooms: 1
- Room Information
- # of Rooms (Total): 8
- Laundry Information
- Features: Laundry Room
- Fireplace Information
- Has Fireplace
- # of Fireplaces: 2
- Features: Bath, Gas, Great Room, Master Bedroom
- Equipment
- Appliances: Dryer, Dishwasher, Gas Cooktop, Disposal, Microwave, Refrigerator, Washer
- Interior Features
- Window Features: Low Emissivity Windows, Window Treatments
- Flooring: Ceramic Tile, Laminate
- Other Features: Ceiling Fan(s), Window Treatments
Parking / Garage
- Garage/Carport Information
- Has Garage
- # of Garage Spaces: 2
- Parking
- Features: Garage, Garage Door Opener, Inside Entrance, Private, Guest
Exterior Features
- Building Information
- Stories: 2
- Year Built Details: RESALE
- Roof Details: Tile
- Exterior Features
- Exterior Features: Porch, Patio
- Patio And Porch Features: Patio, Porch
- Security Features: Gated Community
- Green Features
- Green Energy Efficient: Windows
- Pool Information
- Pool Features: Community
Utilities
- Utility Information
- Utilities: Cable Available
- Electric: Photovoltaics None
- Sewer: Public Sewer
- Water Source: Public
- Heating & Cooling
- Has Cooling
- Cooling: Central Air, Electric
- Has Heating
- Heating: Central, Gas
Property / Lot Details
- Lot Information
- Lot Size Area: 0.14
- Lot Size Acres: 0.1445
- Lot Features: Desert Landscaping, Landscaped, < 1/4 Acre
- Property Information
- Direction Faces: North
- Resale
- Zoning Description: Single Family
Location Details
- Community Information
- Community Features: Pool
- Location Information
- Distance To Sewer Comments: Public
- Distance To Water Comments: Public
Schools
Public Facts
Beds: 3
Baths: 2.5
Finished Sq. Ft.: 2,985
Unfinished Sq. Ft.: —
Total Sq. Ft.: 2,985
Stories: 2
Lot Size: 6,293 Sq. Ft.
Style: Townhouse
Year Built: 2009
Year Renovated: 2009
County: Clark County
APN: 16423515061
