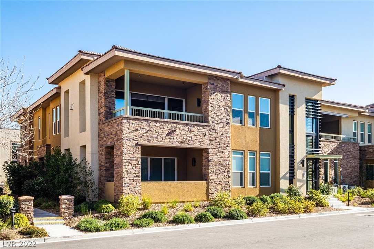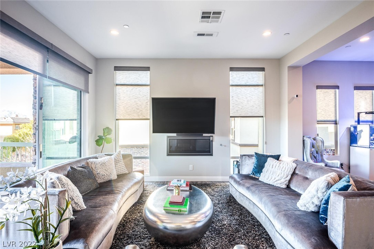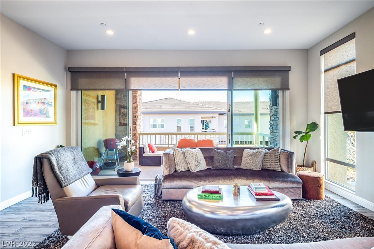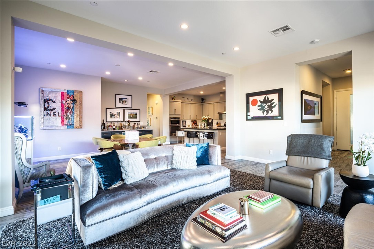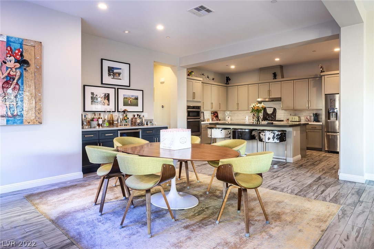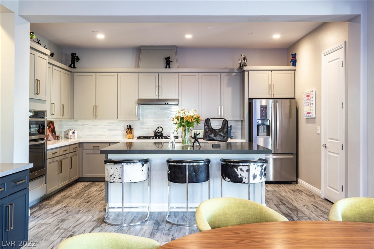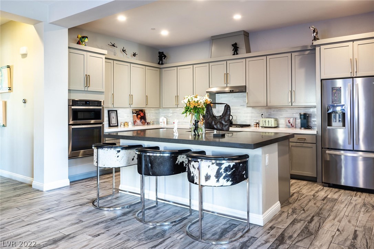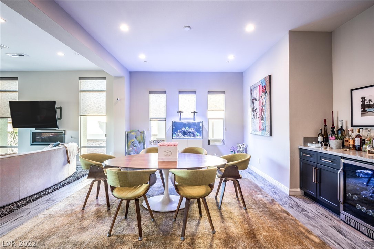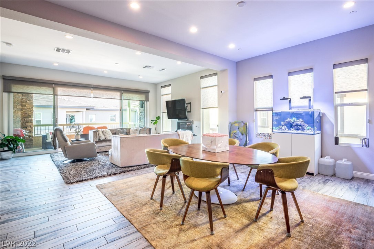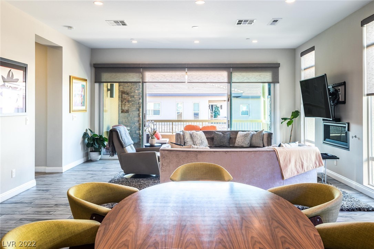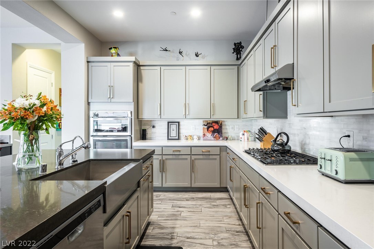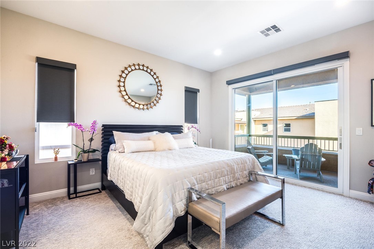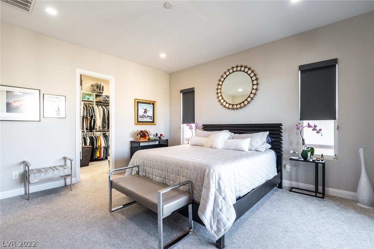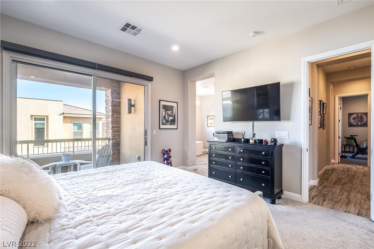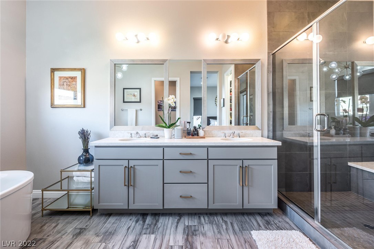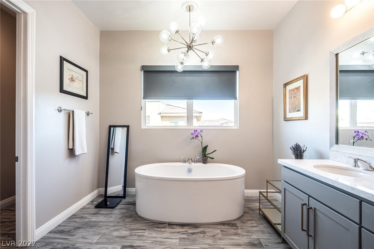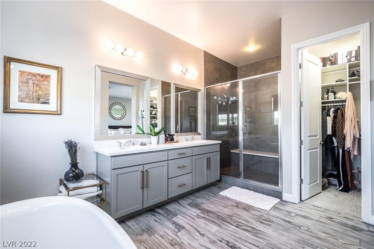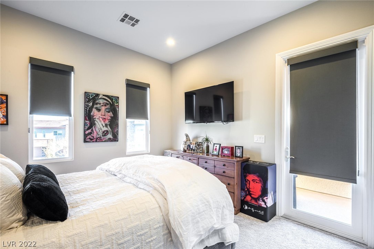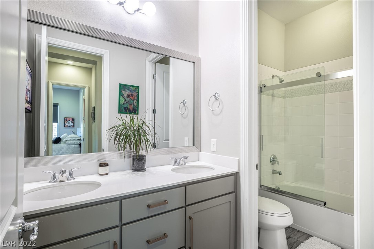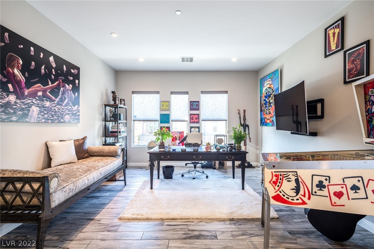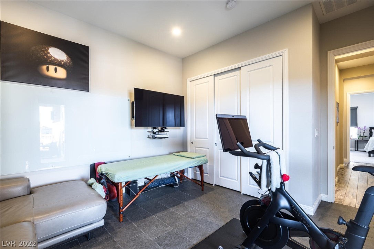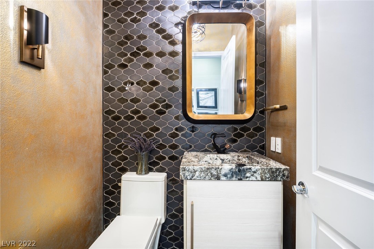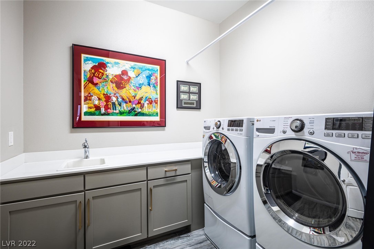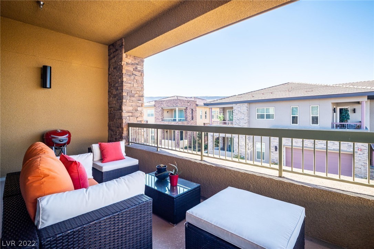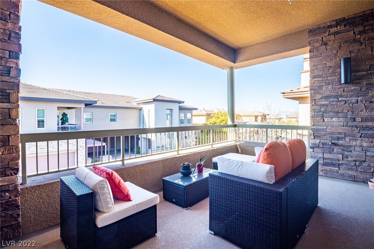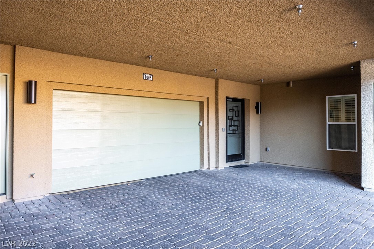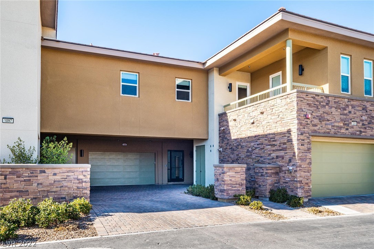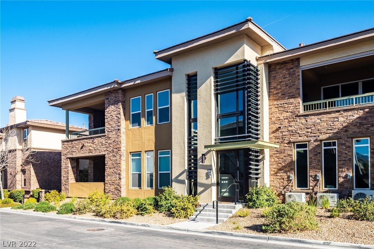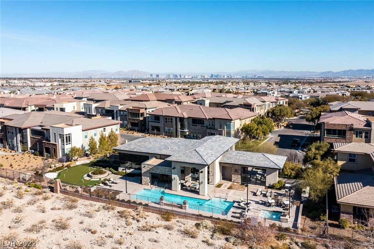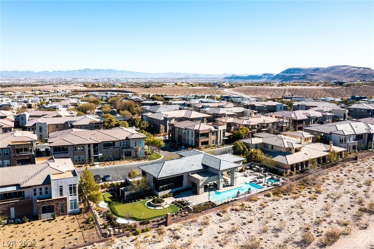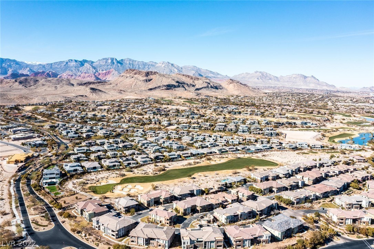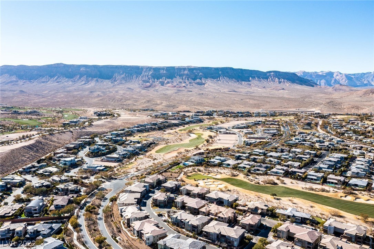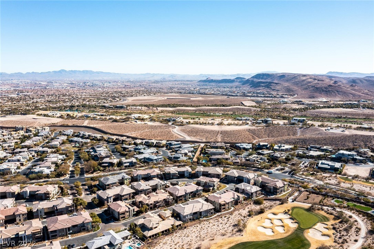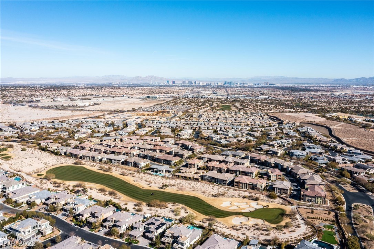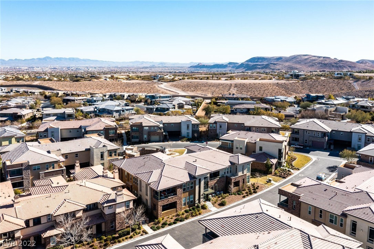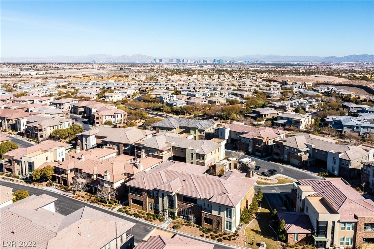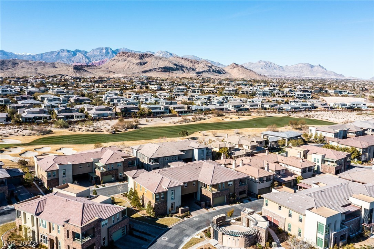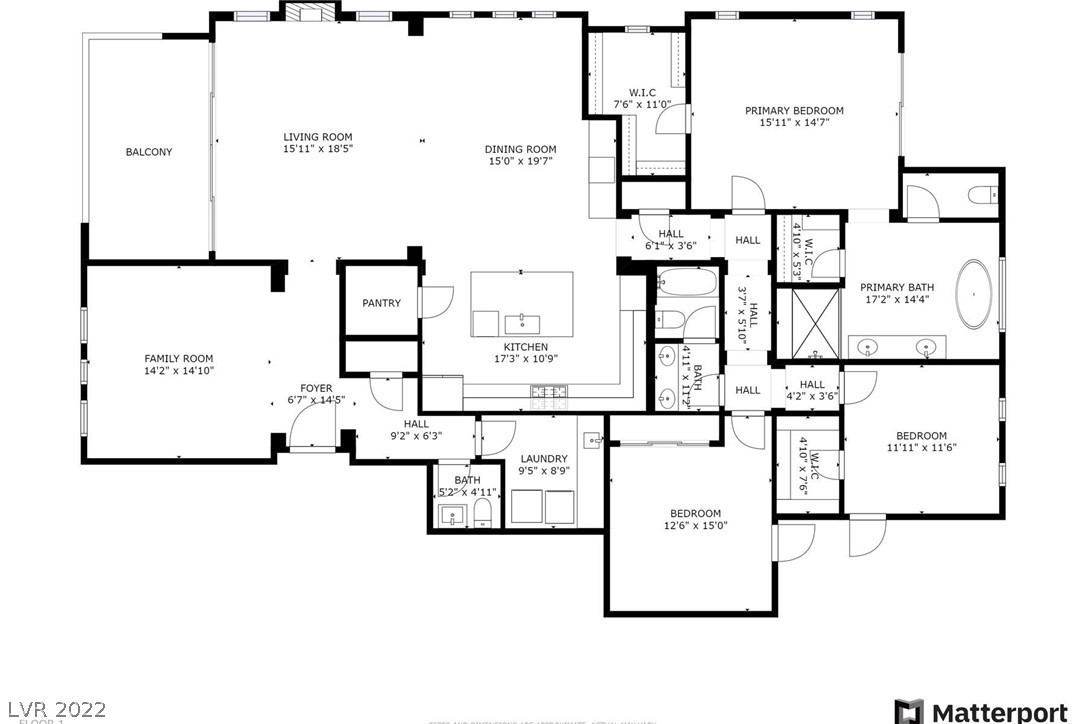11280 Granite Ridge Dr #1096, Las Vegas, NV 89135
$1,290,000
Price3
Beds2.5
Baths2,414
Sq Ft.
Absolutely stunning second story home. Highly sought after floorplan in double gated Fairway Hills in The Ridges. Open floorplan with 3 suites & a den/office. The main living space has an open & airy feel, with lots of natural light, linear fireplace & electronic shades, access to a generous balcony allows for indoor/outdoor entertaining. A central gourmet chefs kitchen with large island, quartz counters & SS appliance suite. The primary bedroom offers walk in closet, private balcony & a spa inspired bathroom offers walk in shower & freestanding tub. This home is complete with a private 2 car garage with elevator or stair access. Fairway Hills offers community clubhouse/pool/gym amenities in addition to access to The Ridges clubhouse with gym, pool & tennis courts.
Property Details
Virtual Tour, Homeowners Association, School / Neighborhood, Taxes / Assessments
- Virtual Tour
- Virtual Tour
- Virtual Tour
- HOA Information
- Has Home Owners Association
- Association Name: The Ridges
- Association Fee: $498
- Monthly
- Association Fee 2: $405
- Monthly
- Association Fee Includes: Association Management, Maintenance Grounds, Recreation Facilities, Security
- Association Amenities: Clubhouse, Dog Park, Gated, Barbecue, Pool, Recreation Room, Guard, Spa/Hot Tub, Security, Elevator(s)
- School
- Elementary School: Goolsby Judy & John,Goolsby Judy & John
- Middle Or Junior School: Fertitta Frank & Victoria
- High School: Durango
- Tax Information
- Annual Amount: $8,459
Interior Features
- Bedroom Information
- # of Bedrooms Possible: 4
- Bathroom Information
- # of Full Bathrooms: 2
- # of Half Bathrooms: 1
- Room Information
- # of Rooms (Total): 8
- Laundry Information
- Features: Laundry Room
- Fireplace Information
- Has Fireplace
- # of Fireplaces: 1
- Features: Gas, Living Room
- Equipment
- Appliances: Built-In Gas Oven, Double Oven, Dryer, Dishwasher, Gas Cooktop, Disposal, Microwave, Refrigerator, Washer
- Interior Features
- Window Features: Double Pane Windows
- Flooring: Carpet, Tile
- Other Features: Ceiling Fan(s), Elevator
Parking / Garage
- Garage/Carport Information
- Has Garage
- # of Garage Spaces: 2
- Parking
- Features: Detached, Garage, Garage Door Opener, Private, Storage, Guest
Exterior Features
- Building Information
- Stories: 1
- Year Built Details: RESALE
- Roof Details: Tile
- Exterior Features
- Exterior Features: Balcony
- Patio And Porch Features: Balcony
- Security Features: Gated Community
- Green Features
- Green Energy Efficient: Windows
- Pool Information
- Pool Features: Community
Utilities
- Utility Information
- Utilities: Cable Available, Underground Utilities
- Electric: Photovoltaics None
- Sewer: Public Sewer
- Water Source: Public
- Heating & Cooling
- Has Cooling
- Cooling: Central Air, Electric
- Has Heating
- Heating: Central, Gas
Property / Lot Details
- Lot Information
- Lot Features: Desert Landscaping, Landscaped, < 1/4 Acre
- Property Information
- Direction Faces: North
- Resale
- Zoning Description: Single Family
Location Details
- Community Information
- Community Features: Pool
- Location Information
- Distance To Sewer Comments: Public
- Distance To Water Comments: Public
Schools
Public Facts
Beds: —
Baths: —
Finished Sq. Ft.: 2,414
Unfinished Sq. Ft.: —
Total Sq. Ft.: 2,414
Stories: 1
Lot Size: —
Style: Condo/Co-op
Year Built: 2017
Year Renovated: 2018
County: Clark County
APN: 16423518068
