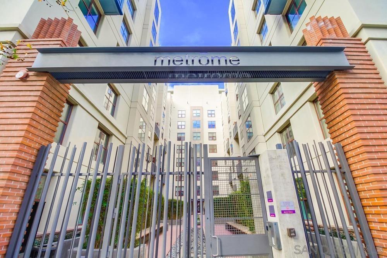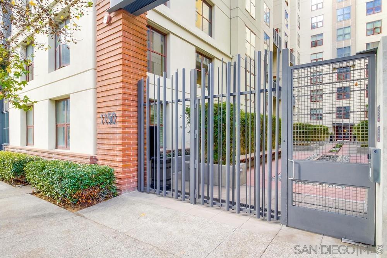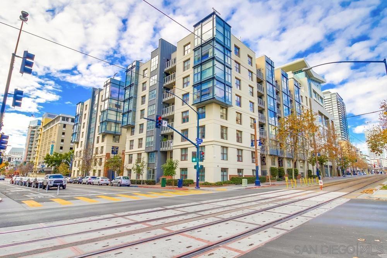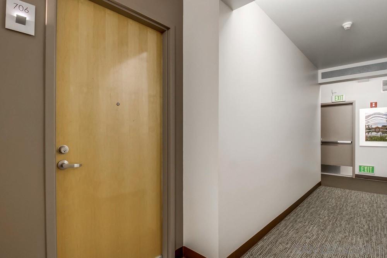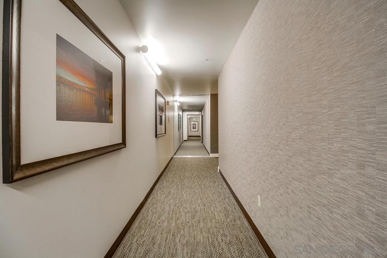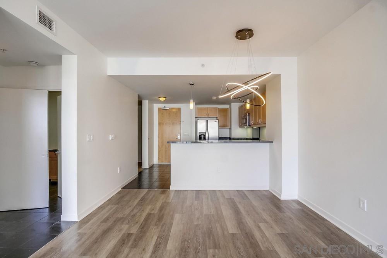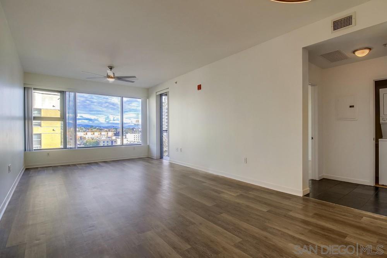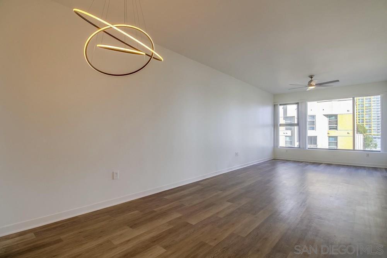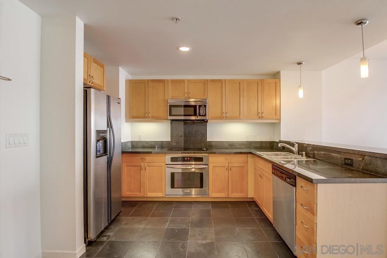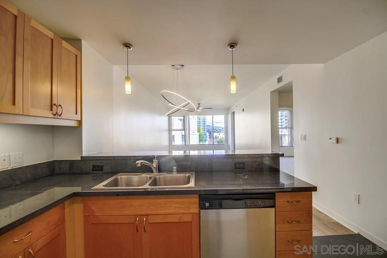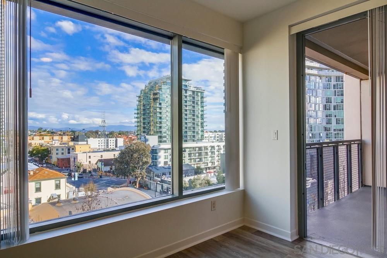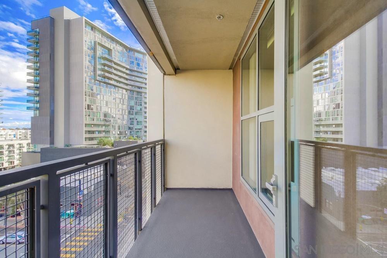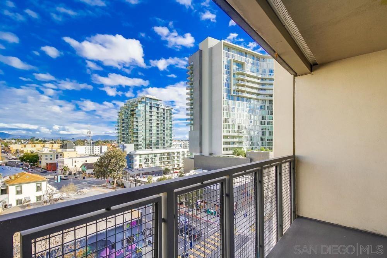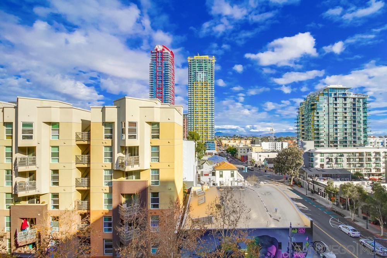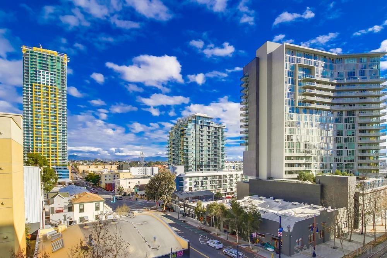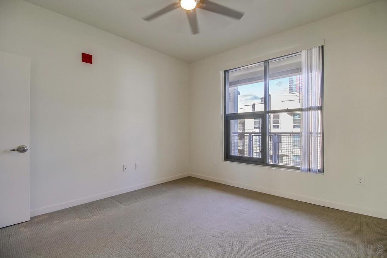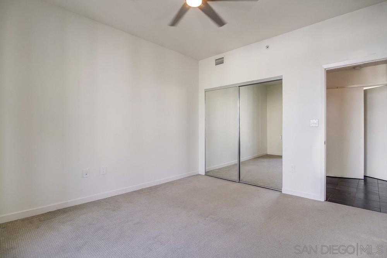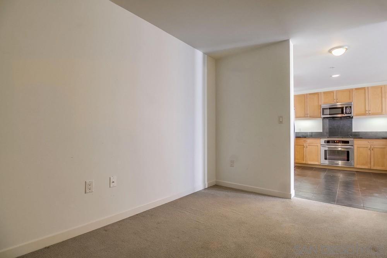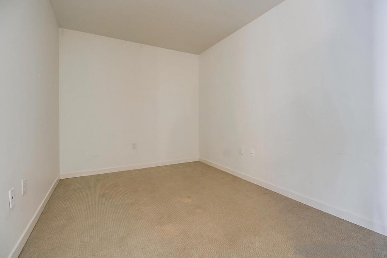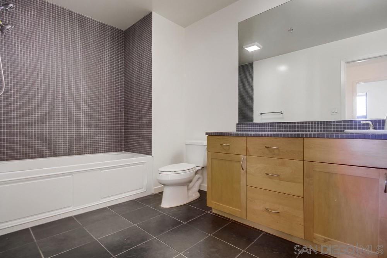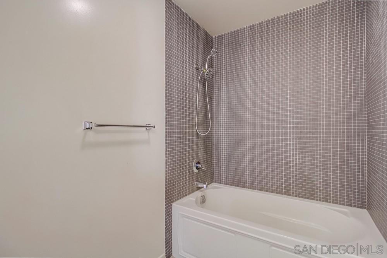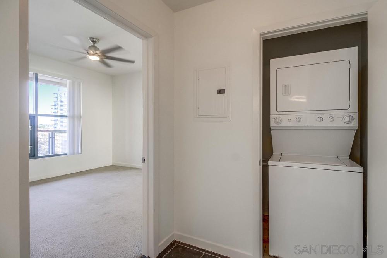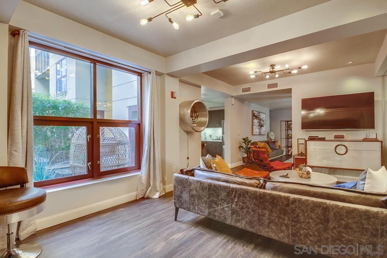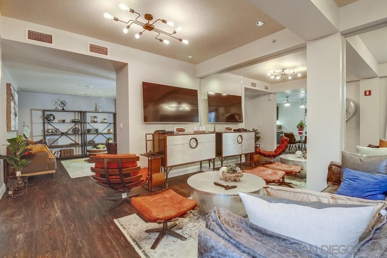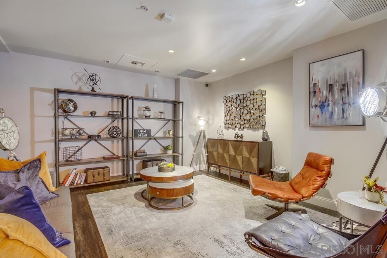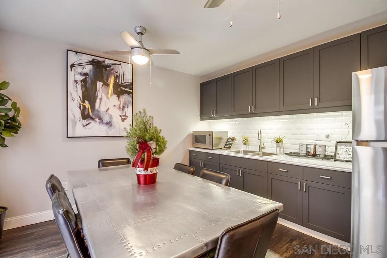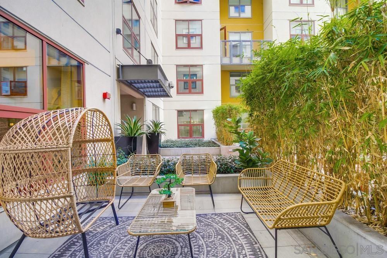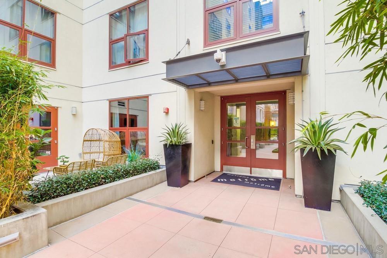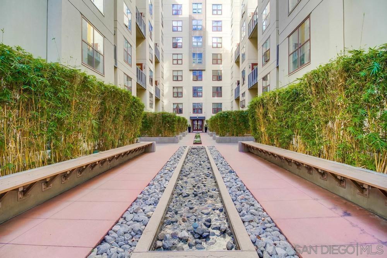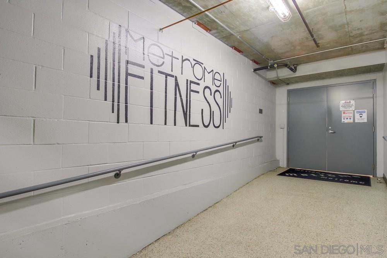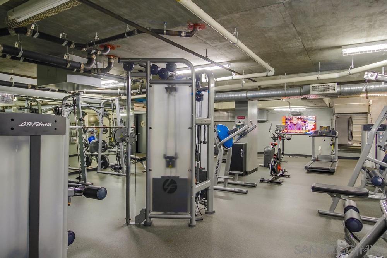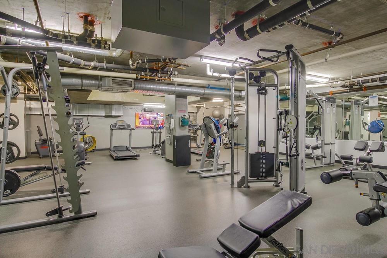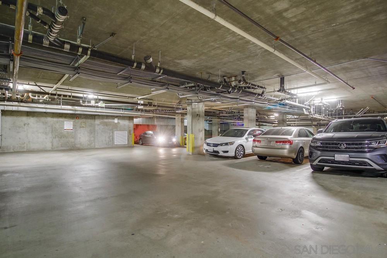1150 J St #706, San Diego, CA 92101
$550,000
Price2
Beds1
Baths994
Sq Ft.
Accepting backup offers. Turn key and ready for immediate move in! Located in the exciting East Village and 2 blocks from Petco Park. This condo boasts SS appliances, upgraded lighting and ceiling fans, slate tile in kitchen bathroom and hallway, laminate flooring in living/dining combo and in-unit stackable washer/dryer. VIEWS. .. VIEWS. .. VIEWS!!! Historically designated building preserve amazing east facing views. Many modern upgrades to common areas including an amazing fitness center and community room "Living Room" common area wall paint and fine art photography. All have added value to the community and individual units.
Property Details
Virtual Tour, Parking / Garage, School / Neighborhood, Lease / Rent Details
- Virtual Tour
- Virtual Tour
- Virtual Tour
- Parking Information
- # of Garage Parking Spaces: 1
- Garage Type: Assigned, Underground, Garage Door Opener
- School Information
- San Diego Unified School Distric
- https://www.sandiegounified.org/
- San Diego Unified School Distric
- https://www.sandiegounified.org/
- San Dieguito High School Distric
- Virtual Tour
- Lease / Rental Information
- Allowed w/Restrictions
Interior Features
- Bedroom Information
- # of Bedrooms: 1
- # of Optional Bedrooms: 1
- Master Bedroom Dimensions: 13x12
- Bedroom 2 Dimensions:
- Bedroom 3 Dimensions:
- Bedroom 4 Dimensions:
- Bedroom 5 Dimensions:
- Bathroom Information
- # of Baths (Full): 1
- Fireplace Information
- Fireplace Information: Unknown
- Interior Features
- Balcony, Bathtub, Ceiling Fan, Granite Counters, Shower in Tub, Storage Space, Unfurnished
- Equipment: Dishwasher, Disposal, Dryer, Fire Sprinklers, Garage Door Opener, Microwave, Refrigerator, Washer, Electric Oven, Electric Stove, Gas Oven, Gas Stove, Self Cleaning Oven, Counter Top, Gas Cooking
- Drywall Interior
- Flooring: Carpet, Laminate, Slate
- Slab on Grade
- Heating & Cooling
- Cooling: Central Forced Air, Wall/Window Unit, Electric
- Heat Source: Electric
- Heat Equipment: Forced Air Unit
- Laundry Information
- Laundry Location: Closet(Stacked)
- Laundry Utilities: Electric
- Room Information
- Square Feet (Estimated): 994
- Extra Room 1 Dimensions: 12 x 8
- Extra Room 2 Dimensions:
- Extra Room 3 Dimensions:
- Breakfast Area Dimensions:
- Dining Room Dimensions: 288 x 1
- Family Room Dimensions:
- Kitchen Dimensions: 11 x 12
- Living Room Dimensions: COMBO
- Bonus Room, Den, Optional Bedrooms, Laundry
Exterior Features
- Exterior Features
- Construction: Brick, Stucco, Concrete
- Fencing: Gate
- Patio: Balcony, Covered
- Building Information
- Modern
- Year Built: 2005
- Assessor
- Turnkey
- # of Stories: 8
- Total Stories: 1
- Has Elevator
- Building Entrance Level: 1
- Roof: Rolled/Hot Mop
- Mobile/Manufactured Home Information
- Axles: No
- Configuration: Other (See Remarks)
- Configuration: Other (See Remarks)
- Make: 0
- Model: 0
Multi-Unit Information
- Multi-Unit Information
- # of Units in Complex: 1
- # of Units in Building: 184
- Community Information
- Features: Clubhouse/Recreation Room, Exercise Room, Gated Community, On-Site Guard, Pet Restrictions
Homeowners Association
- HOA Information
- Club House, Gym/Ex Room, Pet Rules, Pets Permitted, Security, Onsite Property Mgmt
- Fee Payment Frequency: Monthly
- HOA Fees Reflect: Per Month
- HOA Name: Metrome HOA
- HOA Phone: 800-400-2284
- HOA Fees: $456.19
- HOA Fees (Total): $5,474.28
- HOA Fees Include: Common Area Maintenance, Exterior (Landscaping), Exterior Building Maintenance, Gated Community, Limited Insurance, Roof Maintenance, Sewer, Termite Control, Trash Pickup, Water, Pest Control, Security
- Other Fee Information
- Monthly Fees (Total): $456
Utilities
- Utility Information
- Cable Connected, Electricity Connected, Sewer Connected, Water Connected
- Sewer Connected, Public Sewer
- Water Information
- Meter on Property, Public
- Water Heater Type: Electric
- Water District: CITY OF SAN DIEGO
- Virtual Tour
Property / Lot Details
- Property Information
- # of Units in Building: 184
- # of Stories: 8
- Residential Sub-Category: Attached
- Residential Sub-Category: Attached
- Animal Designation Code: 0
- Approximate Living Space: 500 to 999 Sq. Ft.
- Entry Level Unit: 1
- Sq. Ft. Source: Assessor Record
- Pets Subject to Restrictions
- Known Restrictions: Animals, CC&R's
- Unit Location: Middle
- Sign on Property: Yes
- Property Features
- None
- Urban
- Security: Gated Community, On-Site Guard, Fire Sprinklers, Smoke Detector, Fire/Smoke Detection Sys
- Telecommunications: Cable (Coaxial)
- Lot Information
- Frontage Dimensions in Ft.:
- Lot Dimensions (Approximate):
- Lot Size: 0 (Common Interest)
- Lot Size Source: Assessor Record
- Curbs, Public Street, Sidewalks, Street Paved, West of I-5, Landscaped
- View: City, Evening Lights
- Land Information
- Land Use Code: 0
- Irrigation: Drip
- Topography: Level
Listing Information
- Listing Date Information
- LVT Date: 2022-01-19
- Off Market Status Date: 2022-01-28
Schools
Public Facts
Beds: 1
Baths: 1
Finished Sq. Ft.: 994
Unfinished Sq. Ft.: —
Total Sq. Ft.: 994
Stories: —
Lot Size: —
Style: Condo/Co-op
Year Built: 2005
Year Renovated: 2005
County: San Diego County
APN: 5351240654
