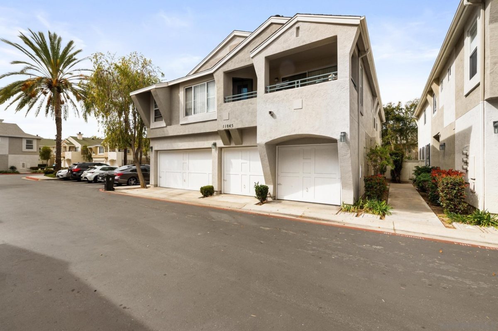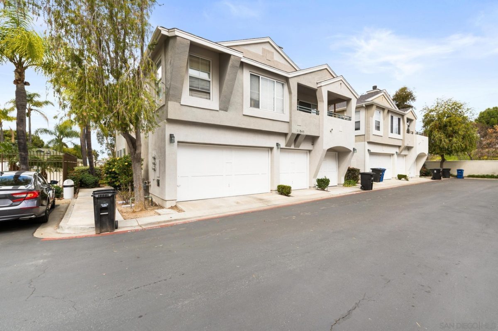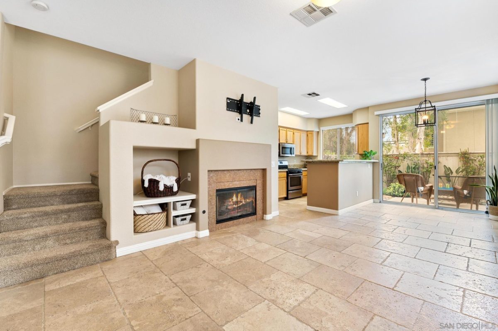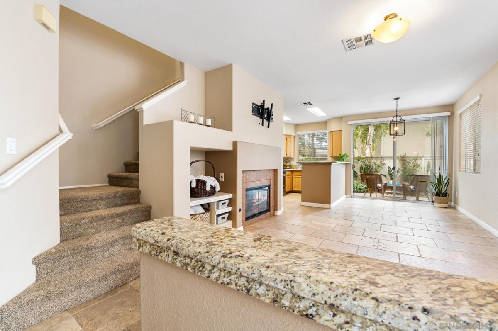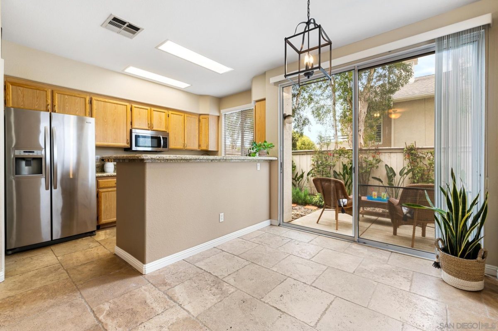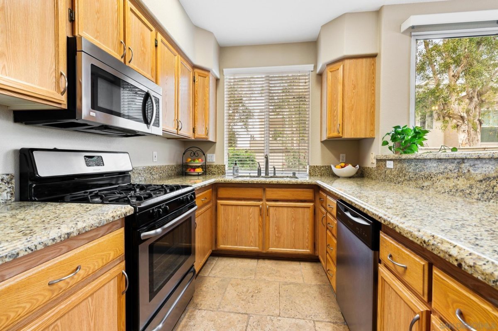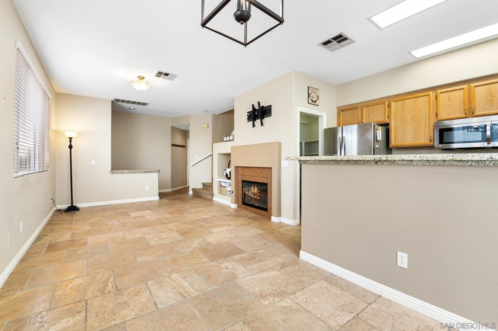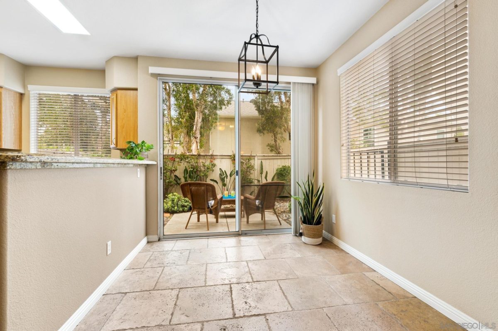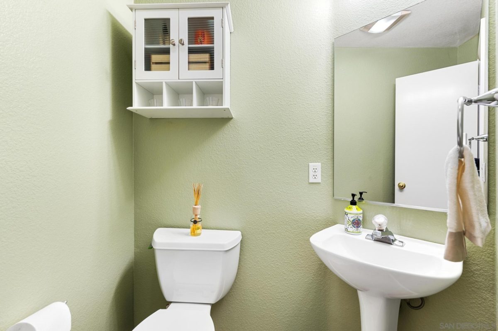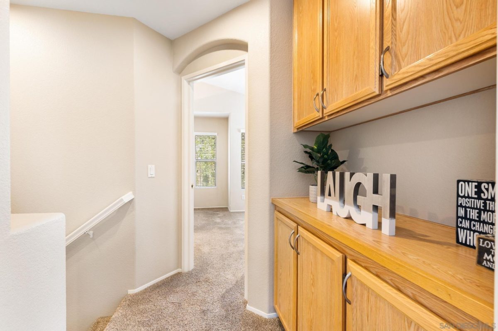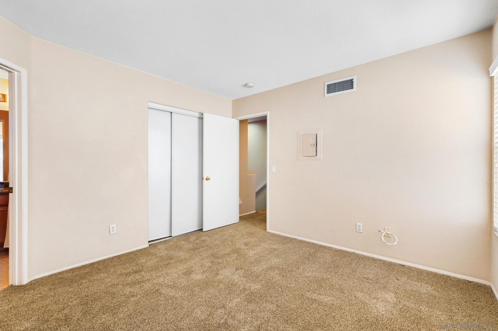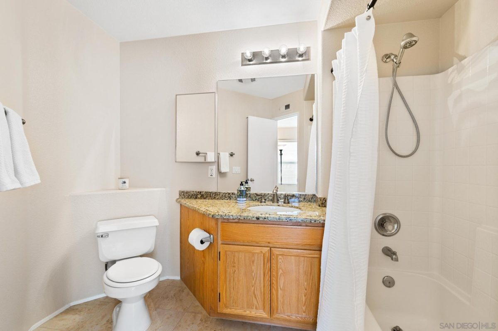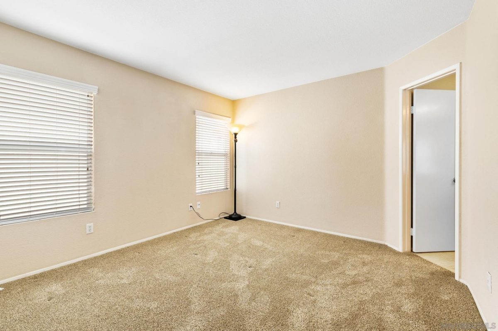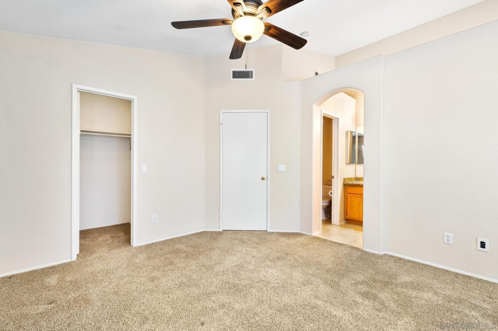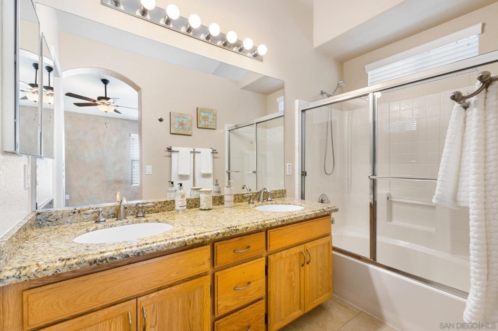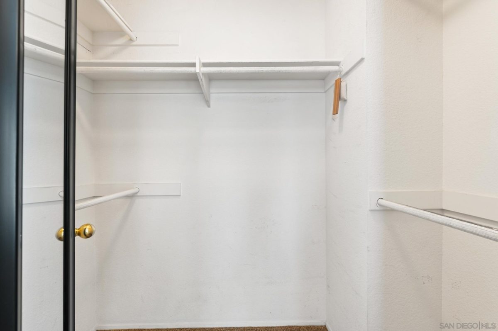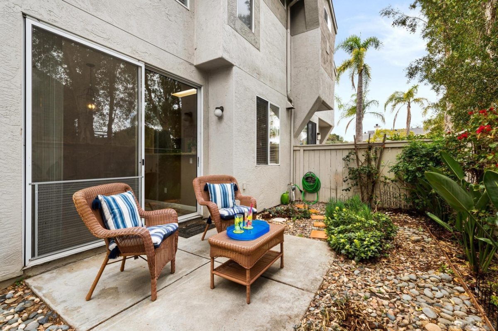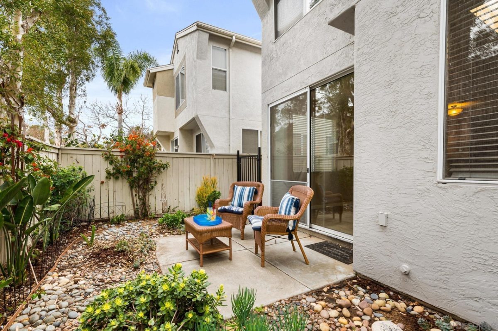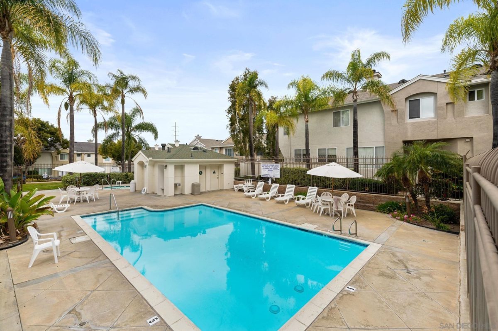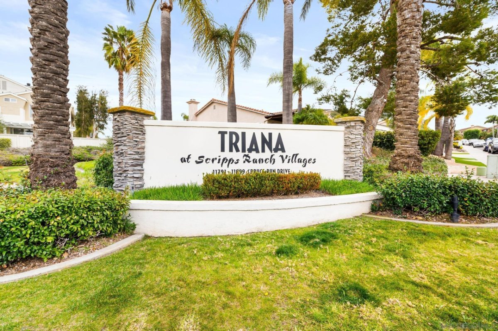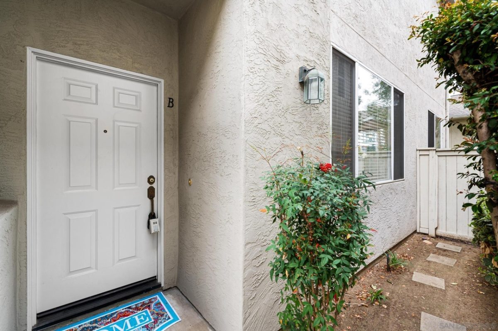11845 Spruce Run Dr Unit B, San Diego, CA 92131
$749,000
Price2
Beds2.5
Baths1,116
Sq Ft.
Welcome to this fresh and bright home in the heart of Scripps Ranch! Experience the open floorplan with cozy fireplace and plenty of room to gather. Granite counters, stainless steel appliances and a walk-in pantry are a chef’s delight. Relax and enjoy the sunset in the west facing backyard. Neutral paint and tile on the lower level with neutral carpet on stairs and in bedrooms compliment any decor. Upstairs boasts an expansive master suite with tree filled views, ceiling fan, ensuite bath and walk-in closet. A roomy second bedroom offers ensuite bath. Enjoy the convenience of a one car attached garage plus one assigned parking spot. Prime location with quick drive to I-15 and walk to parks, shops, dining and Dingeman Elementary! Other special features include newer A/C and furnace, new blinds and newer bathroom flooring.
Property Details
Virtual Tour, Parking / Garage, Multi-Unit Information, Utilities
- Virtual Tour
- Virtual Tour
- Virtual Tour
- Parking Information
- # of Garage Parking Spaces: 1
- # of Non-Garage Parking Spaces: 1
- Garage Type: Attached, Garage
- Non-Garage Parking: Assigned
- Multi-Unit Information
- # of Units in Complex: 249
- # of Units in Building: 3
- Utility Information
- Sewer Connected
Interior Features
- Bedroom Information
- # of Bedrooms: 2
- Master Bedroom Dimensions: 12x12
- Bedroom 2 Dimensions: 11 x 11
- Bathroom Information
- # of Baths (Full): 2
- # of Baths (1/2): 1
- Fireplace Information
- # of Fireplaces(s): 1
- Fireplace Information: Fireplace in Living Room
- Interior Features
- Equipment: Dishwasher, Disposal, Garage Door Opener, Range/Oven, Refrigerator, Washer
- Heating & Cooling
- Cooling: Central Forced Air
- Heat Source: Natural Gas
- Heat Equipment: Forced Air Unit
- Laundry Information
- Laundry Location: Garage
- Laundry Utilities: Gas
- Room Information
- Square Feet (Estimated): 1,116
- Dining Room Dimensions: 10 x 10
- Family Room Dimensions: 14 x 12
- Kitchen Dimensions: 10 x 8
- Living Room Dimensions: 14 x 12
- Dining Area, Kitchen, Living Room, Master Bedroom, Master Bathroom
Exterior Features
- Exterior Features
- Construction: Stucco
- Fencing: Full
- Building Information
- Year Built: 1998
- Assessor
- # of Stories: 2
- Total Stories: 2
- Entry Only
- Roof: Tile/Clay
- Pool Information
- Pool Type: Community/Common
Homeowners Association
- HOA Information
- Fee Payment Frequency: Monthly
- HOA Fees Reflect: Per Month
- HOA Name: Walters Management
- HOA Phone: 858-495-0900
- HOA Fees: $230
- HOA Fees (Total): $2,760
- HOA Fees Include: Common Area Maintenance, Exterior Building Maintenance, Roof Maintenance, Termite Control
- Other Fee Information
- Monthly Fees (Total): $230
Property / Lot Details
- Property Information
- # of Units in Building: 3
- # of Stories: 2
- Residential Sub-Category: Attached
- Residential Sub-Category: Attached
- Entry Level Unit: 1
- Sq. Ft. Source: Assessor Record
- Lot Information
- Lot Size: 0 (Common Interest)
- Lot Size Source: Assessor Record
- Land Information
- Topography: Level
Listing Information
- Listing Date Information
- LVT Date: 2022-02-23
Schools
Public Facts
Beds: 2
Baths: 3
Finished Sq. Ft.: 1,116
Unfinished Sq. Ft.: —
Total Sq. Ft.: 1,116
Stories: —
Lot Size: —
Style: Condo/Co-op
Year Built: 1998
Year Renovated: 1998
County: San Diego County
APN: 3194723103
