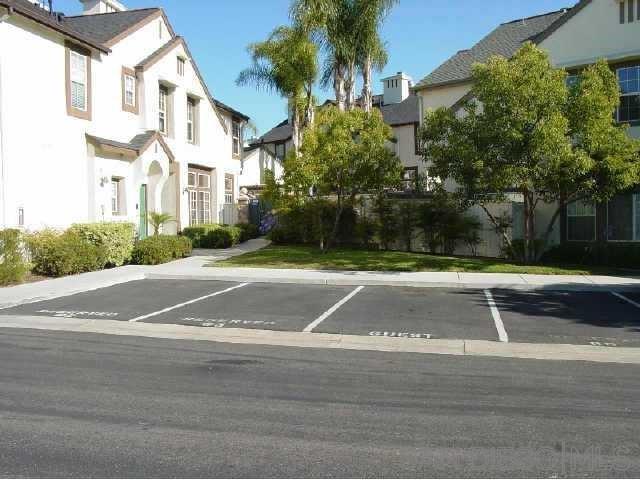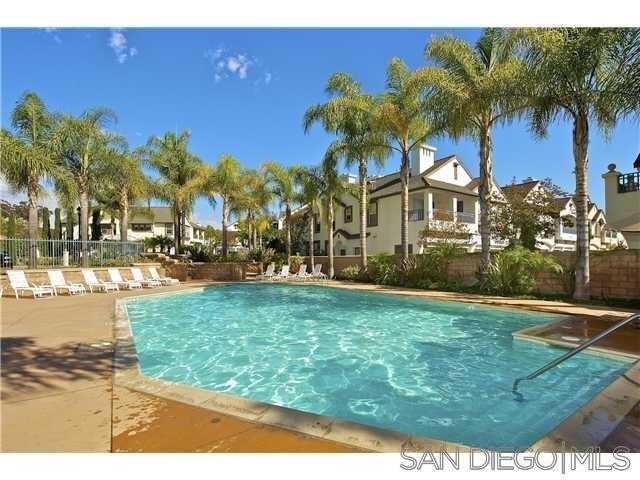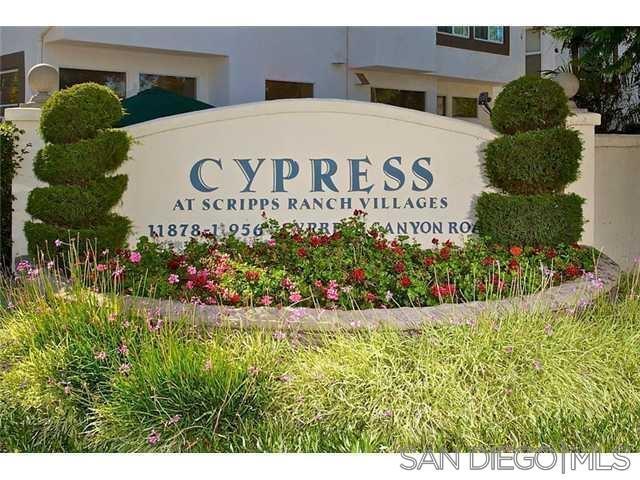11934 Cypress Canyon Rd #2, San Diego, CA 92131
$745,000
Price2
Beds2.5
Baths1,129
Sq Ft.
Lovely 2 Story 2Bed 2 1/2 Bath Townhouse, Open Floor Plan. One Of The Best School District, Elementary School Is Walking Distance. Cozy Fire Place I Living Room. Cute Size Back Yard for Your Favorite Vegetable. Car Garage directly to your Living Space. One Reserved Parking Space For the Unit. Resort Like Recreation Area Including Swimming Pool. Outstanding Upscale Life Style. Seller Will Select All Services. Lovely 2 Story 2Bed 2 1/2 Bath Townhouse, Open Floor Plan. One Of The Best School District, Elementary School Is Walking Distance. Cozy Fire Place I Living Room. Cute Size Back Yard for Your Favorite Vegetable. Car Garage directly to your Living Space. One Reserved Parking Space For the Unit. Resort Like Recreation Area Including Swimming Pool. Outstanding Upscale Life Style. Seller Will Select All Services.
Property Details
Virtual Tour, Parking / Garage, Multi-Unit Information, Listing Information
- Virtual Tour
- Virtual Tour
- Virtual Tour
- Parking Information
- # of Garage Parking Spaces: 1
- # of Non-Garage Parking Spaces: 1
- Garage Type: Attached
- Non-Garage Parking: Assigned
- Multi-Unit Information
- # of Units in Complex: 50
- # of Units in Building: 3
- Listing Date Information
- LVT Date: 2022-02-26
Interior Features
- Bedroom Information
- # of Bedrooms: 2
- Master Bedroom Dimensions: 13X12
- Bedroom 2 Dimensions: 12 x 11
- Bathroom Information
- # of Baths (Full): 2
- # of Baths (1/2): 1
- Fireplace Information
- # of Fireplaces(s): 1
- Fireplace Information: Fireplace in Living Room
- Interior Features
- Equipment: Dishwasher, Disposal, Dryer, Built In Range, Convection Oven, Electric Oven, Electric Range, Counter Top
- Heating & Cooling
- Cooling: Central Forced Air
- Heat Source: Electric
- Heat Equipment: Forced Air Unit
- Laundry Information
- Laundry Location: Garage
- Room Information
- Square Feet (Estimated): 1,129
- Dining Room Dimensions: 10 x 9
- Family Room Dimensions:
- Kitchen Dimensions: 9 x 8
- Living Room Dimensions: 12 x 10
Exterior Features
- Exterior Features
- Construction: Stucco, Wood, Other (See Remarks)
- Building Information
- Year Built: 1998
- # of Stories: 2
- Total Stories: 2
- Entry Only
- Roof: Tile/Clay
- Pool Information
- Pool Type: Below Ground, Community/Common
Homeowners Association
- HOA Information
- Fee Payment Frequency: Monthly
- HOA Fees Reflect: Per Month
- HOA Name: Eugene Burger Mgt
- HOA Phone: 858-748-7656
- HOA Fees: $172
- HOA Fees (Total): $2,064
- HOA Fees Include: Common Area Maintenance, Exterior (Landscaping), Roof Maintenance, Trash Pickup
- Other Fee Information
- Monthly Fees (Total): $172
Utilities
- Utility Information
- Sewer Connected
- Water Information
- Meter on Property
Property / Lot Details
- Property Information
- # of Units in Building: 3
- # of Stories: 2
- Residential Sub-Category: Attached
- Residential Sub-Category: Attached
- Entry Level Unit: 3
- Sq. Ft. Source: Assessor Record
- Sign on Property: No
- Lot Information
- Lot Size: 0 (Common Interest)
- Lot Size Source: Assessor Record
- Land Information
- Topography: Level
Schools
Public Facts
Beds: 2
Baths: 3
Finished Sq. Ft.: 1,129
Unfinished Sq. Ft.: —
Total Sq. Ft.: 1,129
Stories: —
Lot Size: —
Style: Condo/Co-op
Year Built: 1999
Year Renovated: 1999
County: San Diego County
APN: 3197200408


