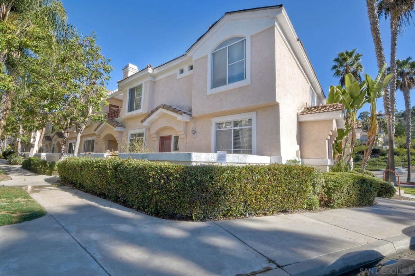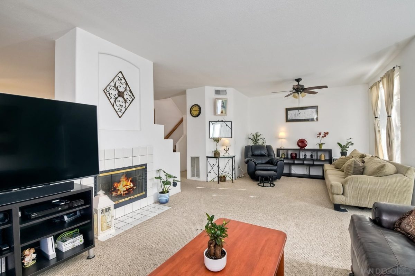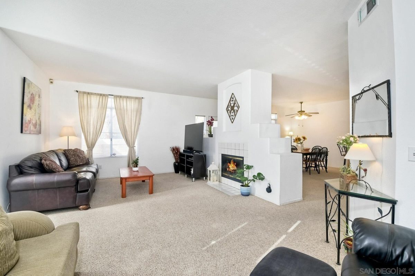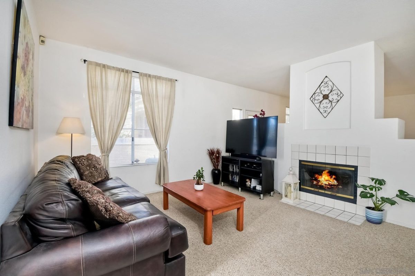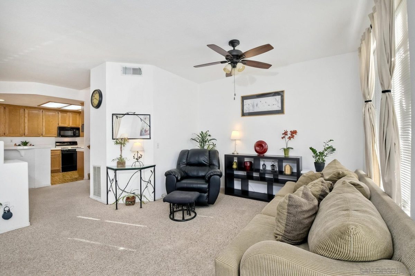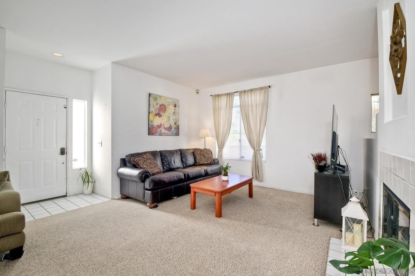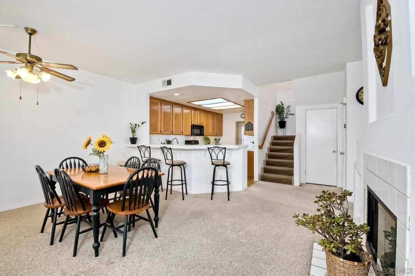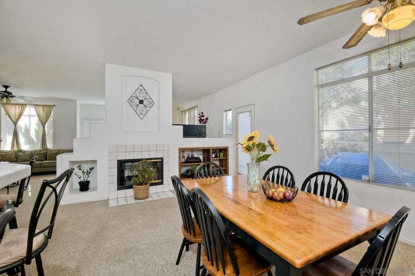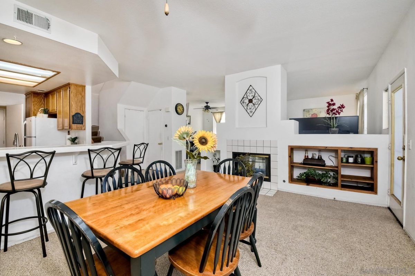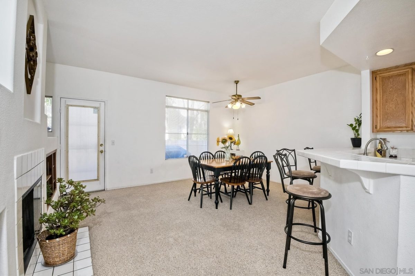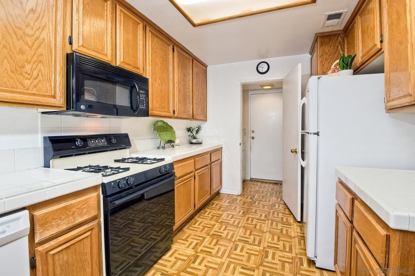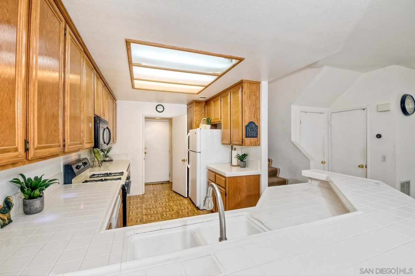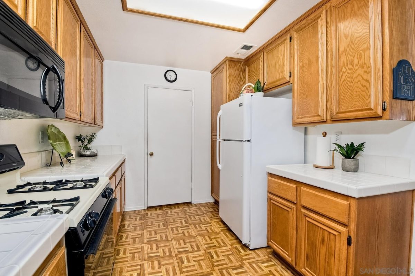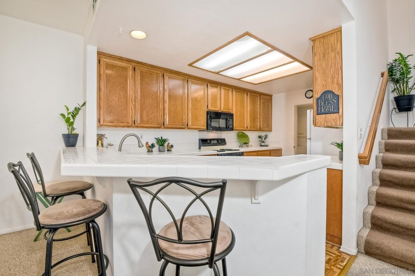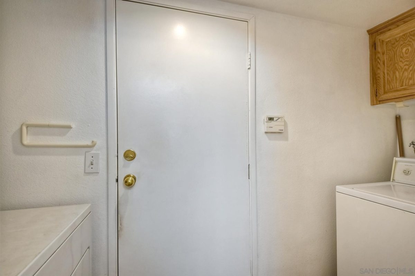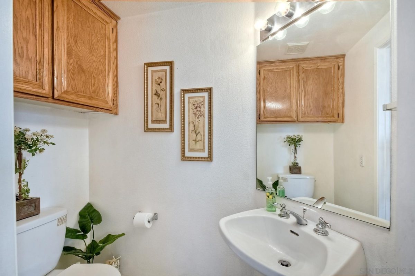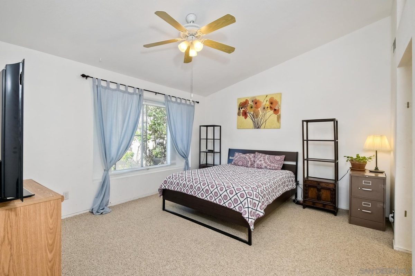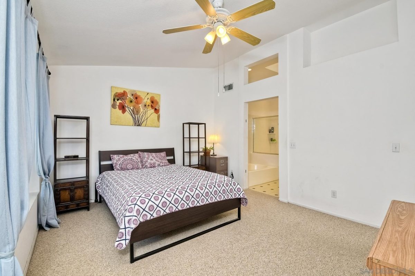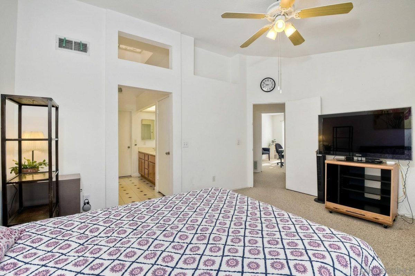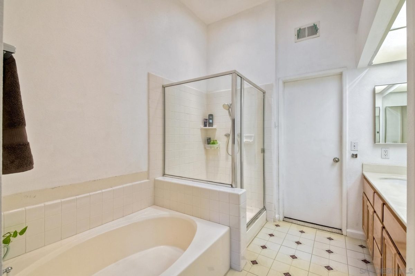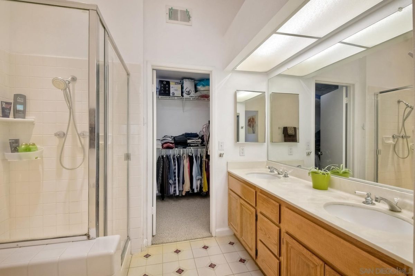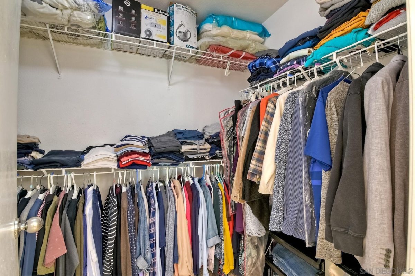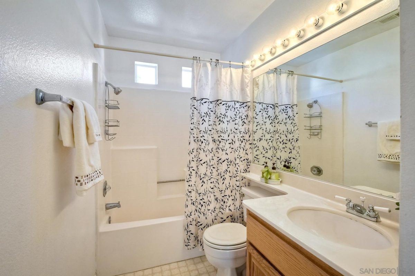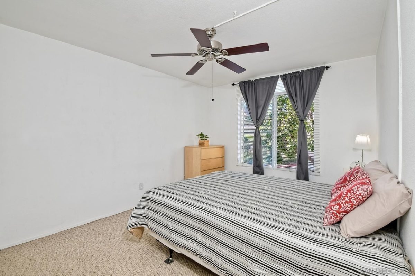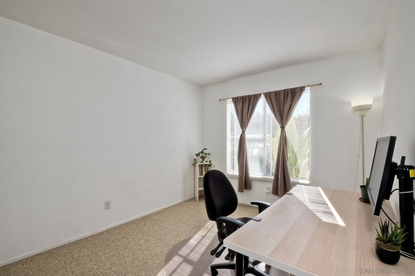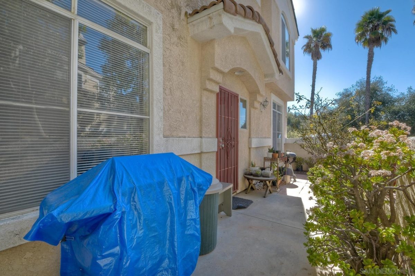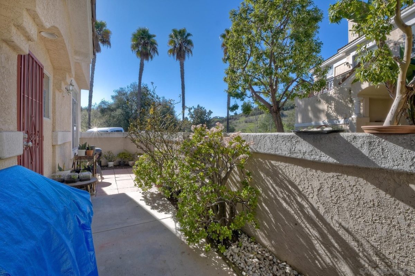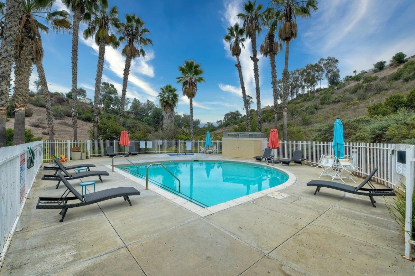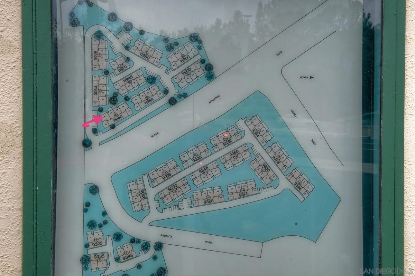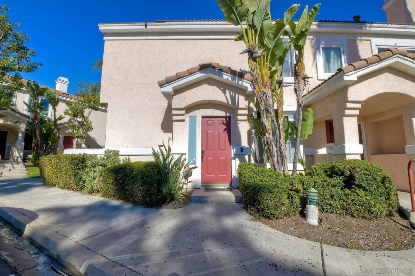11940 Black Mountain Rd #41, San Diego, CA 92129
$825,000
Price3
Beds2.5
Baths1,714
Sq Ft.
Rarely available townhome in Monte Rio. Excellent floor plan with open spaces. Living room is large with two areas, attractive 2 sided fireplace. The kitchen is well-laid-out with ample cupboard space. Laundry room located at the end of the kitchen with a divider door. Beyond the laundry room is the 2 car garage with storage space. Upstairs are 3 sizable bedrooms and a bath with a tub/shower combo. The master bath is large with double sinks, relaxing soaker tub, stand alone shower, and a covetable walk-in closet. Location is key-enjoy walking, riding, and running in Los Penasquitos Canyon Preserve, including a beautiful creek. Canyonside Park offers baseball, soccer, tennis, and basketball. Close to freeways. Only 10 minutes to the ocean. Newer water heater, HOA just replaced the roof, 2 common domesticated pets are allowed. Guest parking available. Guest overnight parking allowed with a permit from the owner. Trash and water included in HOA fee. Security system installed.
Property Details
Interior Features
- Bedroom Information
- # of Bedrooms: 3
- Master Bedroom Dimensions: 15X11
- Bedroom 2 Dimensions: 12 x 10
- Bedroom 3 Dimensions: 12 x 10
- Bathroom Information
- # of Baths (Full): 2
- # of Baths (1/2): 1
- Fireplace Information
- # of Fireplaces(s): 1
- Fireplace Information: Fireplace in Family Room, See Through, Two Way
- Interior Features
- Bathtub, Ceiling Fan, Ceramic Counters, Shower, Shower in Tub, Tile Counters
- Equipment: Dishwasher, Disposal, Dryer, Microwave, Range/Oven, Refrigerator, Washer, Built In Range, Gas Stove, Gas Range, Counter Top
- Heating & Cooling
- Cooling: Central Forced Air
- Heat Source: Natural Gas
- Heat Equipment: Fireplace, Forced Air Unit
- Laundry Information
- Laundry Location: Laundry Room, Inside
- Laundry Utilities: Washer Hookup
- Room Information
- Square Feet (Estimated): 1,714
- Dining Room Dimensions: 11 x 9
- Family Room Dimensions: 16 x 11
- Kitchen Dimensions: 16 x 10
- Living Room Dimensions: 13 x 13
- Breakfast Area, Den, Dining Area, Family Room, Kitchen, Living Room, Master Bedroom, All Bedrooms Up, Laundry, Master Bathroom, Walk-In Closet
Parking / Garage, Listing Information
- Parking Information
- # of Garage Parking Spaces: 2
- Garage Type: Attached, Garage
- Listing Date Information
- LVT Date: 2022-03-10
Exterior Features
- Exterior Features
- Construction: Wood/Stucco
- Fencing: Partial, Stucco Wall
- Building Information
- Year Built: 1991
- Seller
- # of Stories: 2
- Total Stories: 2
- Roof: Tile/Clay, Spanish Tile
- Pool Information
- Pool Type: Below Ground, Community/Common, Association
Multi-Unit Information
- Multi-Unit Information
- # of Units in Complex: 50
- # of Units in Building: 6
- Community Information
- Features: Biking/Hiking Trails, Pet Restrictions, Pool
Homeowners Association
- HOA Information
- Biking Trails, Hiking Trails, Horse Trails, Pool
- Fee Payment Frequency: Monthly
- HOA Fees Reflect: Per Month
- HOA Name: Monte Rio Homeowners Asso
- HOA Phone: 800-428-5588
- HOA Fees: $454
- HOA Fees (Total): $5,448
- HOA Fees Include: Common Area Maintenance, Exterior (Landscaping), Exterior Building Maintenance, Limited Insurance, Roof Maintenance, Termite Control, Trash Pickup, Water, Pest Control
- Other Fee Information
- Monthly Fees (Total): $454
Utilities
- Utility Information
- Sewer Connected
- Water Information
- Meter Paid/Not Included
Property / Lot Details
- Property Information
- # of Units in Building: 6
- # of Stories: 2
- Residential Sub-Category: Attached
- Residential Sub-Category: Attached
- Entry Level Unit: 1
- Sq. Ft. Source: Owner
- Known Restrictions: CC&R's, Management Approval
- Unit Location: No Unit Above or Below, End Unit, 1 common wall
- Sign on Property: Yes
- Property Features
- Horse Trails, Preserve/Public Land, Riding/Stables
- Lot Information
- Lot Size: 0 (Common Interest)
- Lot Size Source: Assessor Record
- View: Greenbelt, Mountains/Hills, Parklike
- Land Information
- Topography: Canyon/Valley
Schools
Public Facts
Beds: 3
Baths: 3
Finished Sq. Ft.: 1,679
Unfinished Sq. Ft.: —
Total Sq. Ft.: 1,679
Stories: —
Lot Size: —
Style: Condo/Co-op
Year Built: 1992
Year Renovated: 1992
County: San Diego County
APN: 3155620541
