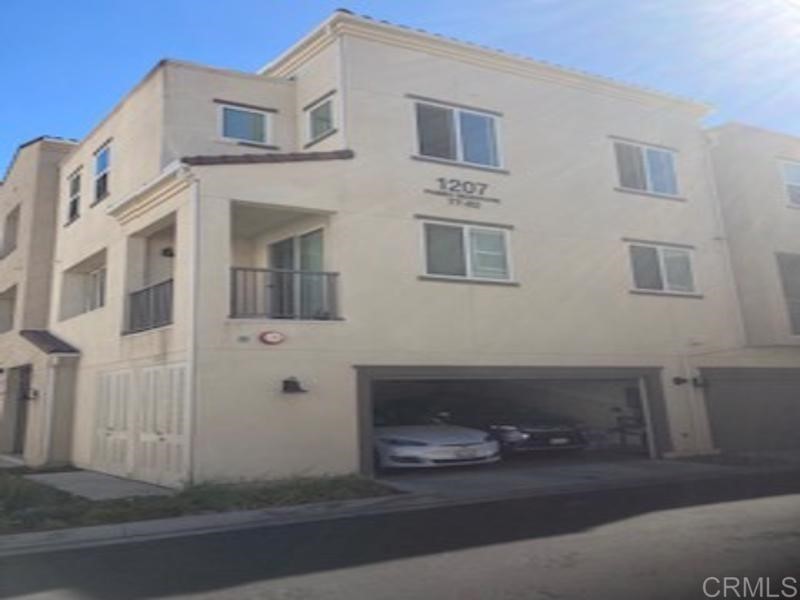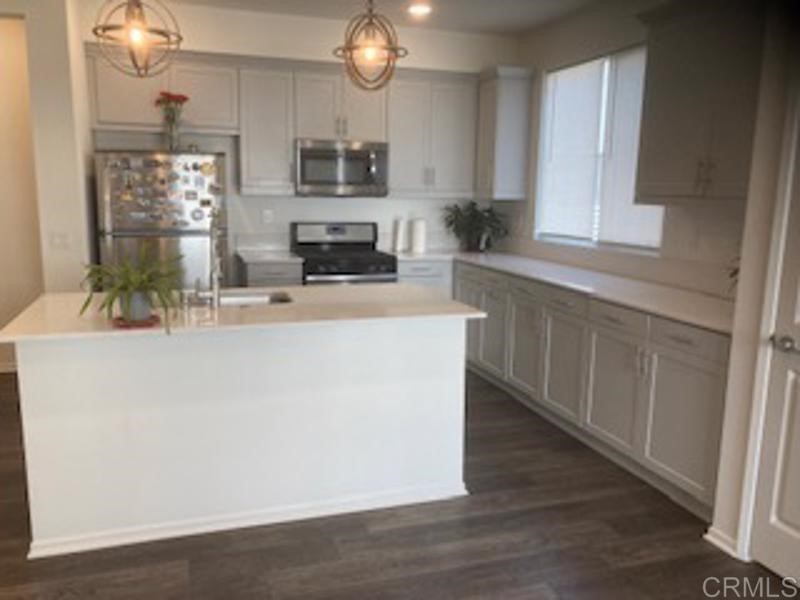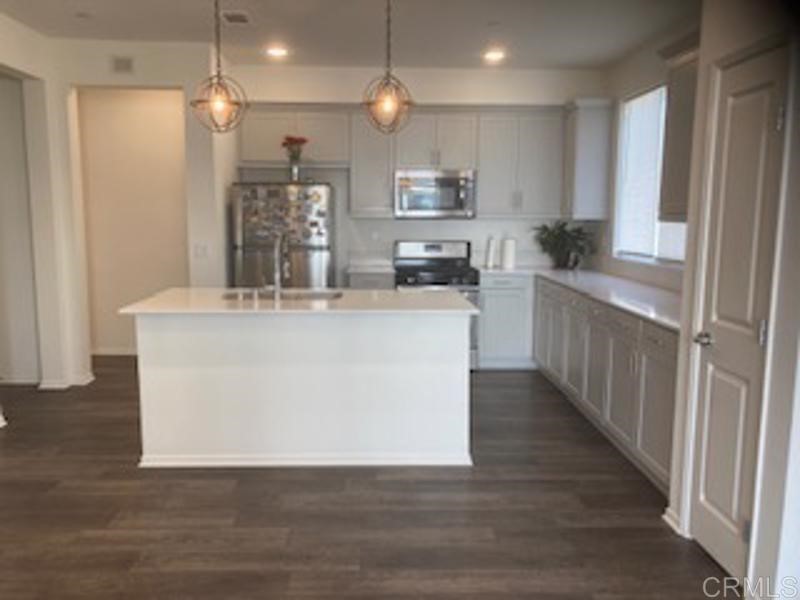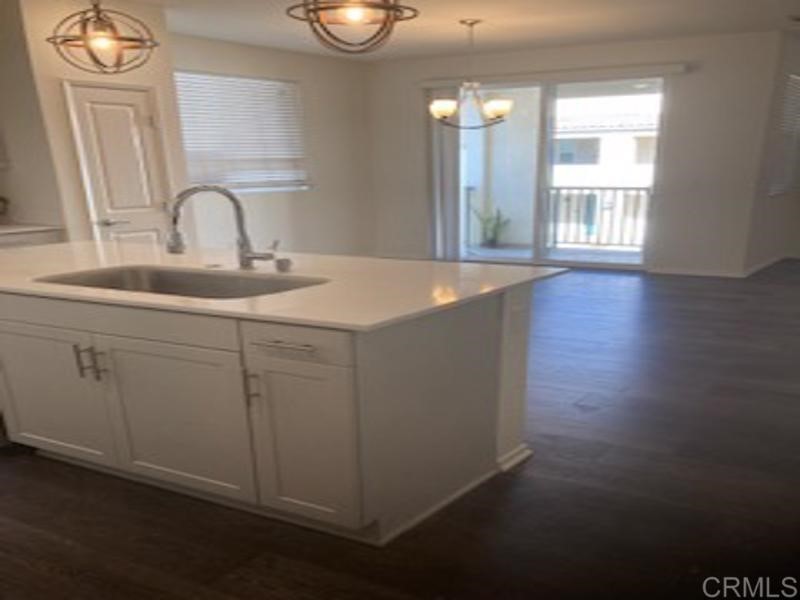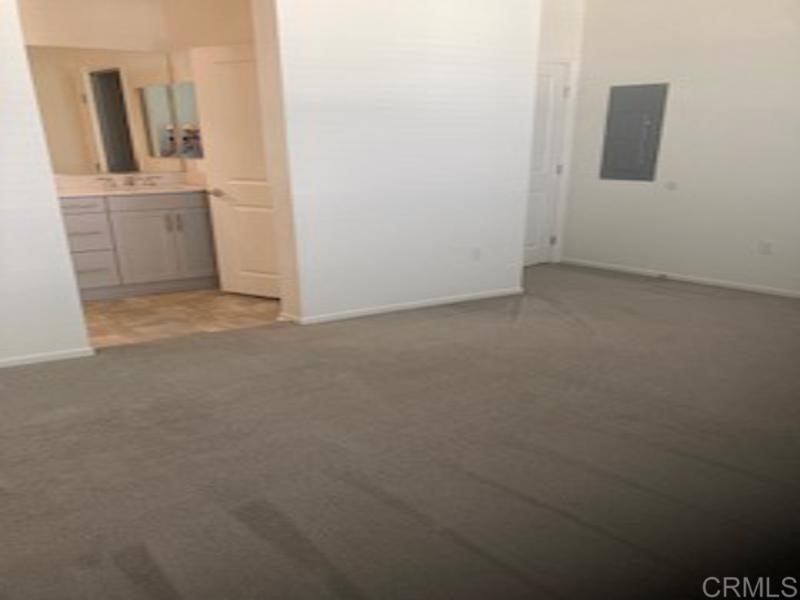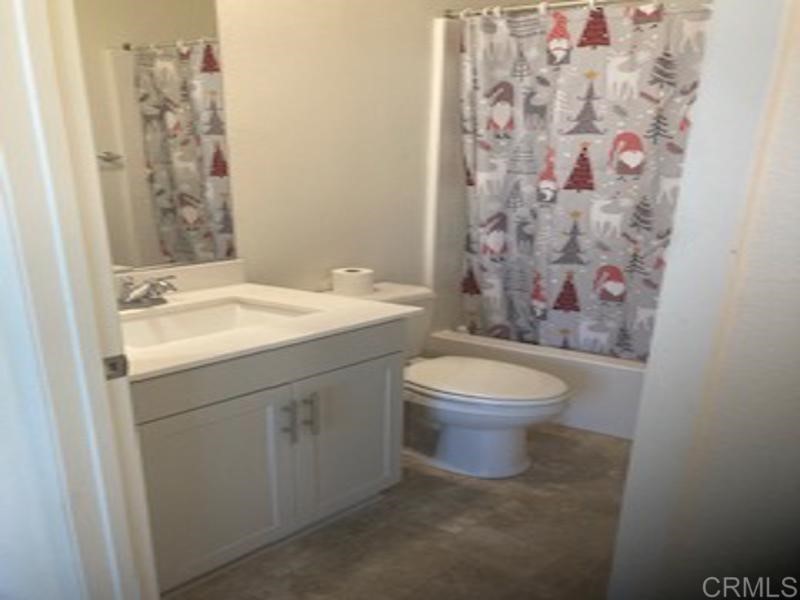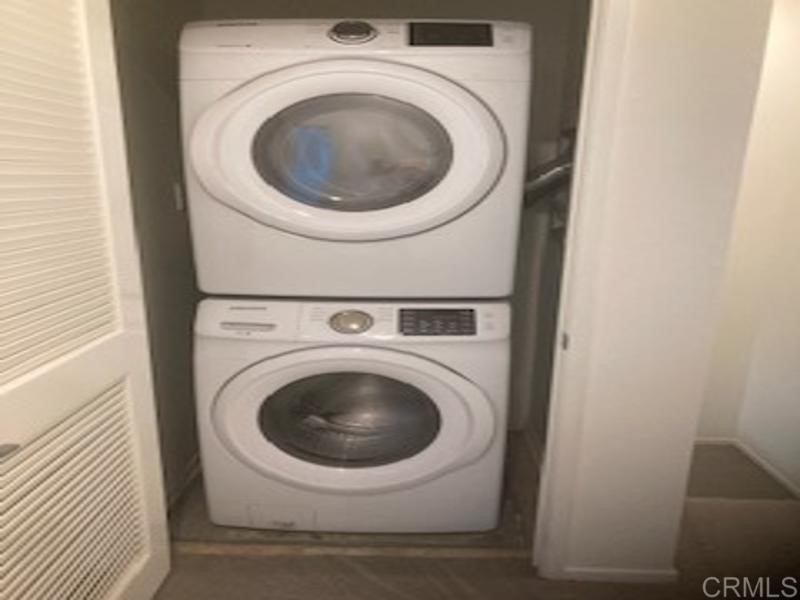1207 Paseo Seashore #81, San Diego, CA 92154
$599,000
Price3
Beds2.5
Baths1,442
Sq Ft.
Open floor plan with contemporary design and many upgrades. Large kitchen with good size island facing the dining and family room. Nice patio off of dining room and half bath on the main floor. Unit is freshly painted and ready to occupy. Third level has 3 bedrooms, 2 baths and the washer and dryer closet. Washer, Dryer, and Refrigerator included in the sale. spacious 2 car garage . Resort like common area featuring spa, pool, BBQ, community room and gym. Close to schools, shopping, and freeway access.
Property Details
Virtual Tour, Parking / Garage, Exterior Features, Multi-Unit Information
- Virtual Tour
- Virtual Tour
- Parking / Garage Information
- Attached Garage
- # of Garage Spaces: 2
- # of Parking Spaces: 2
- Exterior Features
- Pool Features: Community Pool
- Multi-Unit Information
- # of Units In Community: 96
Interior Features
- Laundry Information
- Has Laundry
- Inside, Gas Dryer Hookup
- Bathroom Information
- # of Baths (Full): 2
- # of Baths (1/2): 1
- Cooling Information
- Central
- Has Cooling
- Room Information
- All Bedrooms Up
- Interior Features
- Levels: Three Or More
- Main Level Bathrooms: 1
- Main Level Bedrooms: 0
Homeowners Association, Utilities, Taxes / Assessments, Location Details
- Homeowners Association
- Is Part of Association
- Association Name: Playa Del Sol
- Secondary Association Name: Playa Del Sol General
- Association Fee: $171
- Association Fee Frequency: Monthly
- Secondary Association Fee: 170
- Secondary Association Fee Frequency: Monthly
- Association Amenities: Barbecue, Club House, Gym/Ex Room, Pool
- Utilities Information
- Sewer: Public Sewer
- Water Source: District/Public
- Assesments Information
- Assessments: Mello-Roos
- Location Information
- Latitude: 32.57246800
- Longitude: -117.02109700
- Directions: 805 to Palm to Playa Del Sol
- Zoning: R-1
School / Neighborhood
- Neighborhood Information
- Community Features: Sidewalks, Storm Drains, Street Lighting
- School Information
- High School District: Sweetwater Union
Property / Lot Details
- Lot Information
- Lot Size Source: Assessor's Data
- Property Information
- Common Walls: End Unit
- Living Area Source: Assessor's Data
- Parcel Number: 6450407811
- Year Built Source: Assessor
Listing Information
- ### Buyer's Agent Commission
- 2% Agent & Office Information
- Listing Agent Information
- List Agent First Name: Keith
- List Agent Last Name: Sherry
- Listing Office Information
- List Office Name: Sherry Properties
- Selling Agent Information
- Buyer Agent First Name: Lani B.
- Buyer Agent Last Name: Bautista
- Selling Office Information
- Buyer Office Name: Keller Williams Realty
Schools
Public Facts
Beds: 3
Baths: 3
Finished Sq. Ft.: 1,442
Unfinished Sq. Ft.: —
Total Sq. Ft.: 1,442
Stories: —
Lot Size: —
Style: Condo/Co-op
Year Built: 2017
Year Renovated: 2017
County: San Diego County
APN: 6450407811
