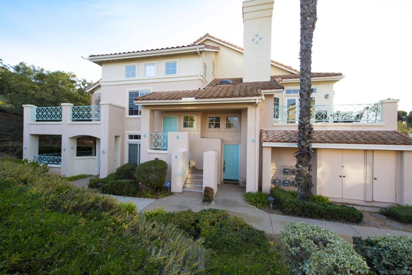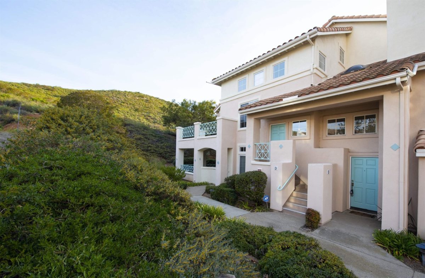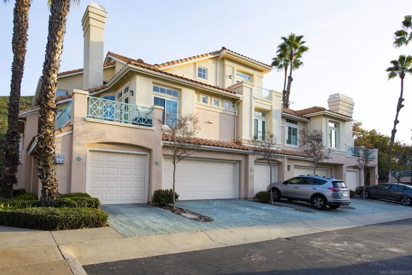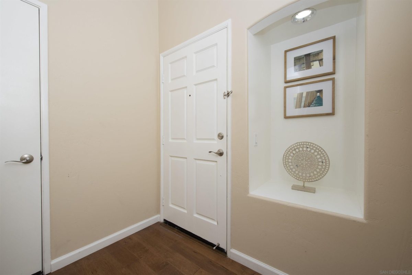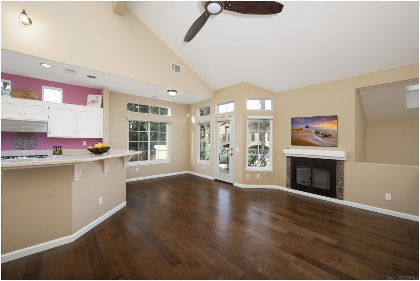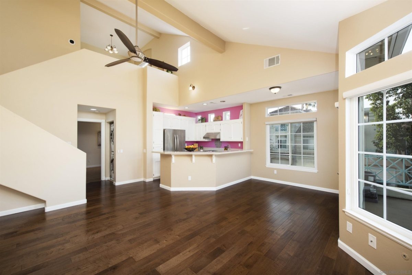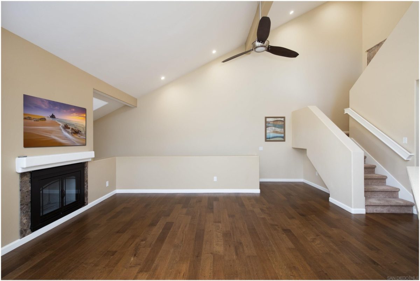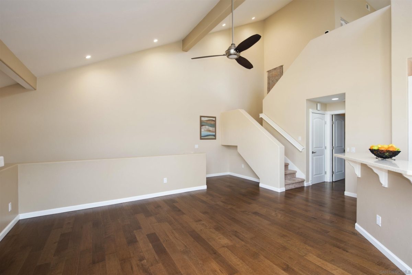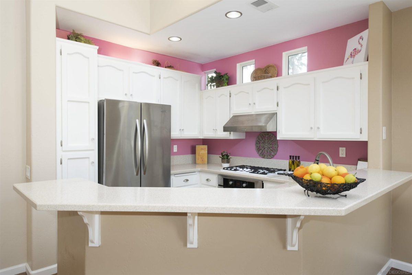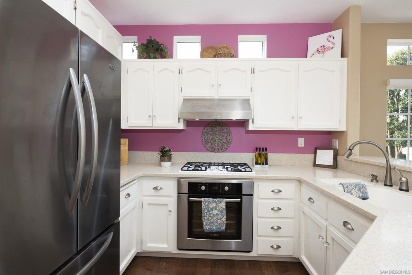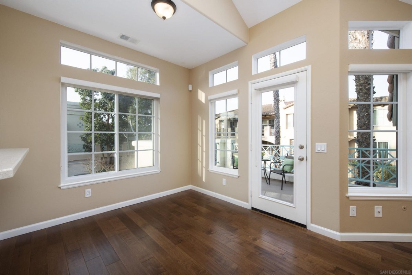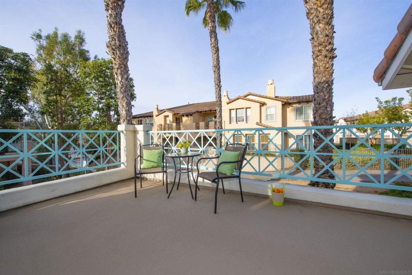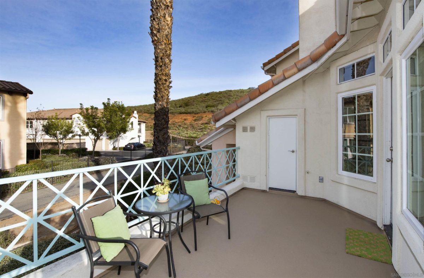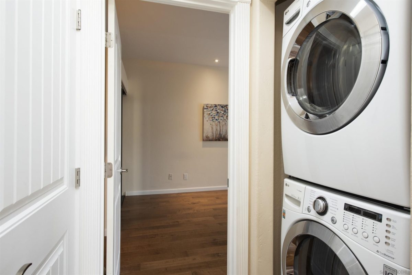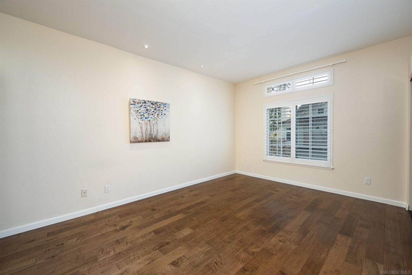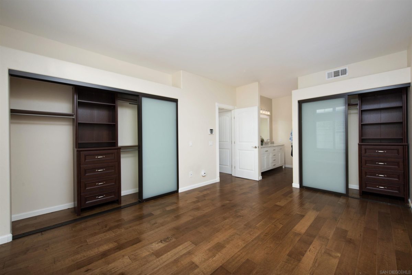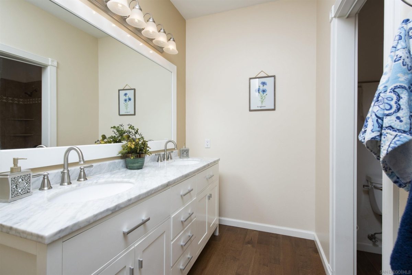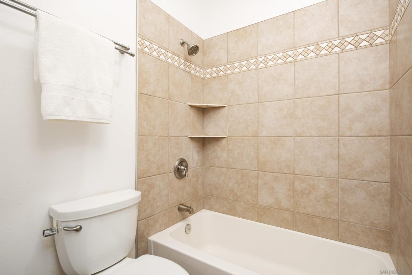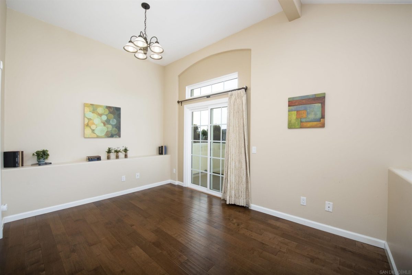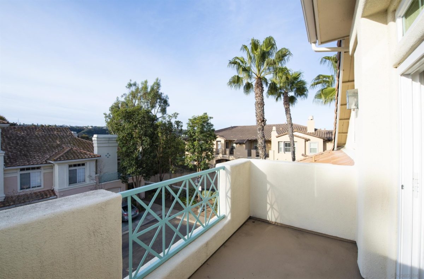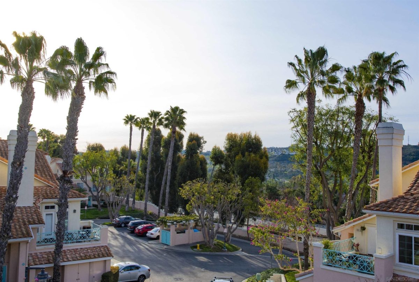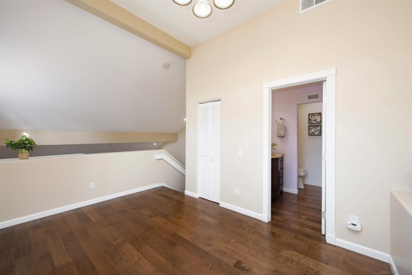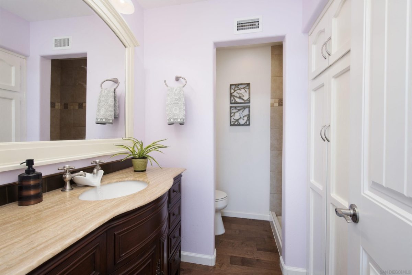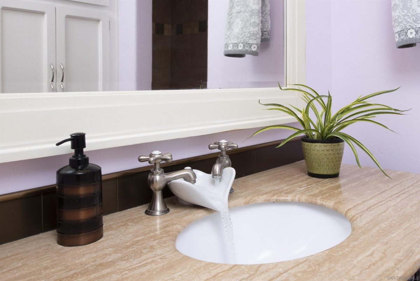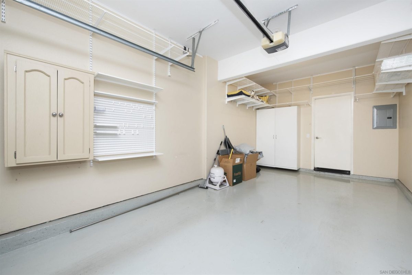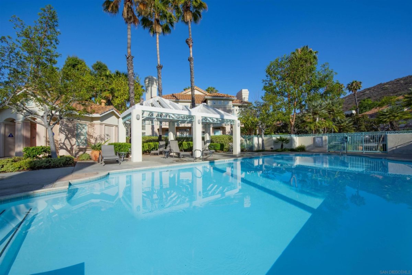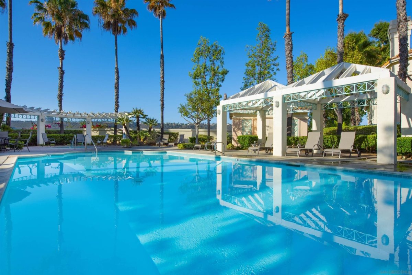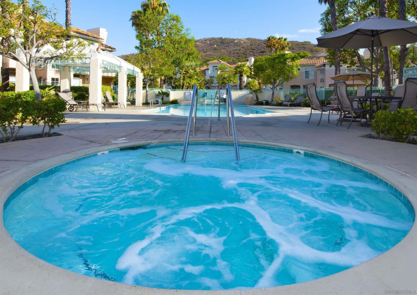12642 Springbrook Dr Unit B, San Diego, CA 92128
$700,000
Price2
Beds2
Baths1,132
Sq Ft.
Don't miss this upgraded beauty featuring hardwood maple flooring and updated baths. The kitchen features Corian counters, Bosch s/s oven, stovetop and dishwasher, breakfast bar and recessed lighting. This open floorplan offers a spacious master suite with 2 closets featuring built-in closet organizers on the main level and a loft with full bath on upper level. Two spacious balconies allow for entertaining friends and family often. Vaulted ceiling and skylight provides an abundance of natural light throughout. 1 car attached garage has epoxy floor, storage cabinets and shelves. Great location set in the complex. No mello roos. Award winning Poway Schools.
Property Details
Virtual Tour, Parking / Garage, Listing Information
- Virtual Tour
- Virtual Tour
- Virtual Tour
- Parking Information
- # of Garage Parking Spaces: 1
- Garage Type: Attached
- Listing Date Information
- LVT Date: 2022-03-02
Interior Features
- Bedroom Information
- # of Bedrooms: 2
- Master Bedroom Dimensions: 15x11
- Bedroom 2 Dimensions: 13 x 9
- Bathroom Information
- # of Baths (Full): 2
- Fireplace Information
- # of Fireplaces(s): 1
- Fireplace Information: Fireplace in Living Room
- Interior Features
- Equipment: Dishwasher, Disposal, Dryer, Refrigerator, Washer, Gas Range
- Heating & Cooling
- Cooling: Central Forced Air
- Heat Source: Natural Gas
- Heat Equipment: Forced Air Unit
- Laundry Information
- Laundry Location: Closet(Stacked)
- Laundry Utilities: Electric
- Room Information
- Square Feet (Estimated): 1,132
- Dining Room Dimensions: 9 x 9
- Family Room Dimensions:
- Kitchen Dimensions: 11 x 9
- Living Room Dimensions: 12 x 10
- Laundry
Exterior Features
- Exterior Features
- Construction: Wood/Stucco
- Patio: Balcony
- Building Information
- Mediterranean/Spanish
- Year Built: 1992
- # of Stories: 3
- Total Stories: 2
- 3+ Steps to Entry
- Roof: Tile/Clay
- Pool Information
- Pool Type: Below Ground, Community/Common
Multi-Unit Information
- Multi-Unit Information
- # of Units in Complex: 140
- # of Units in Building: 4
- % of Owner Occupancy: 71
- Community Information
- Features: Pool, Spa/Hot Tub
Homeowners Association
- HOA Information
- Fee Payment Frequency: Monthly
- HOA Fees Reflect: Per Month
- HOA Name: San Tropico
- HOA Phone: 858-748-7656
- HOA Fees: $388
- HOA Fees (Total): $4,656
- HOA Fees Include: Common Area Maintenance, Exterior (Landscaping), Exterior Building Maintenance, Trash Pickup
- Other Fee Information
- Monthly Fees (Total): $388
Utilities
- Utility Information
- Sewer Connected
- Water Information
- Meter on Property
- Water Heater Type: Gas
Property / Lot Details
- Property Information
- # of Units in Building: 4
- # of Stories: 3
- Residential Sub-Category: Attached
- Residential Sub-Category: Attached
- Entry Level Unit: 1
- Sq. Ft. Source: Assessor Record
- Known Restrictions: CC&R's
- Lot Information
- Lot Size: 0 (Common Interest)
- Lot Size Source: Assessor Record
- View: Parklike
- Land Information
- Topography: Level
Schools
Public Facts
Beds: 2
Baths: 2
Finished Sq. Ft.: 1,132
Unfinished Sq. Ft.: —
Total Sq. Ft.: 1,132
Stories: —
Lot Size: —
Style: Condo/Co-op
Year Built: 1992
Year Renovated: 1992
County: San Diego County
APN: 3163000102
