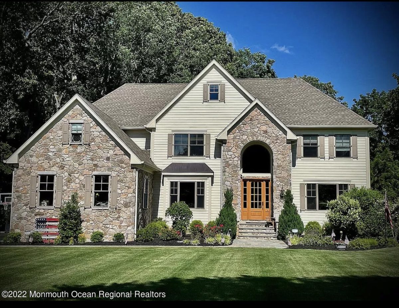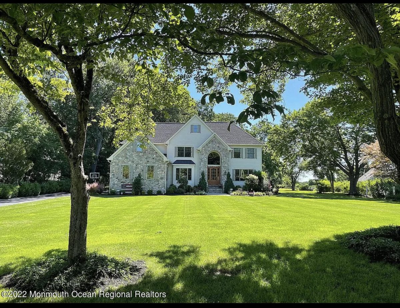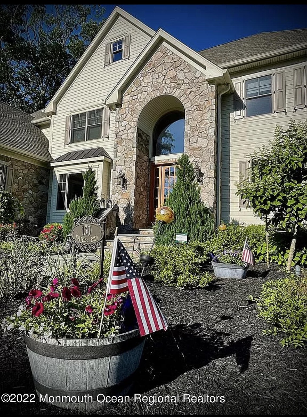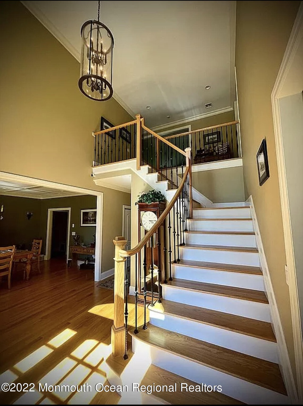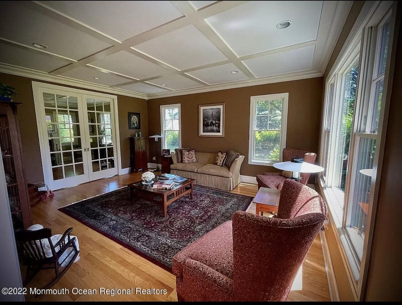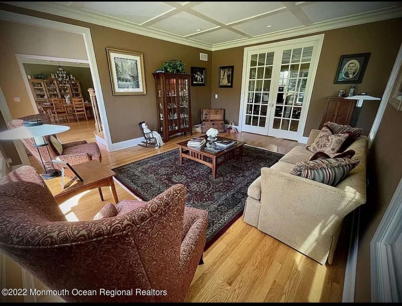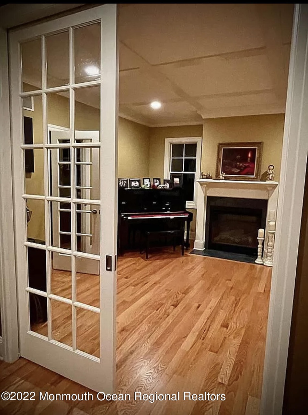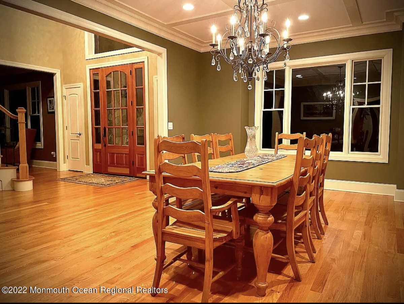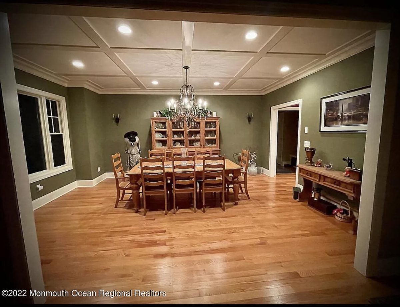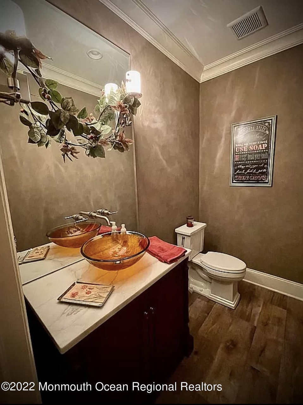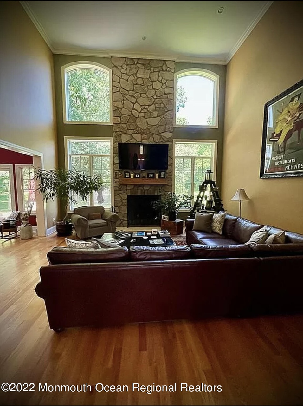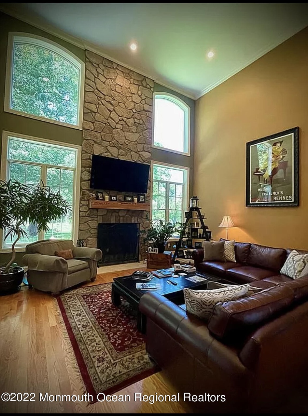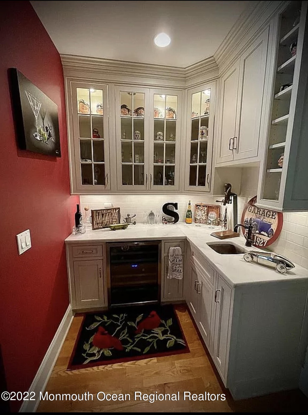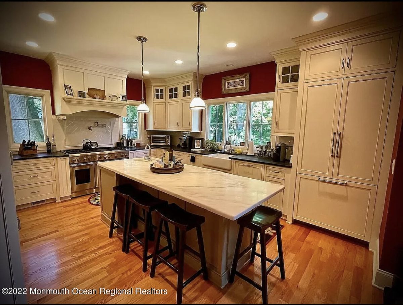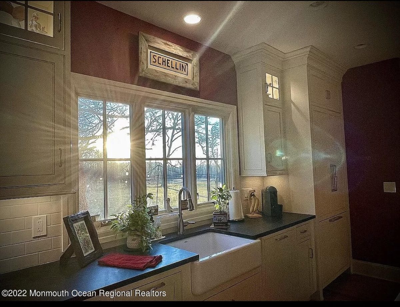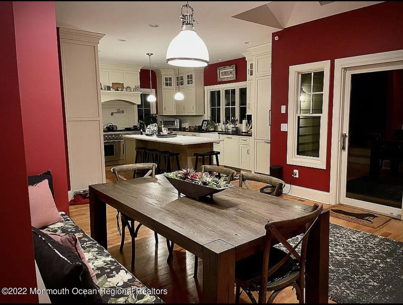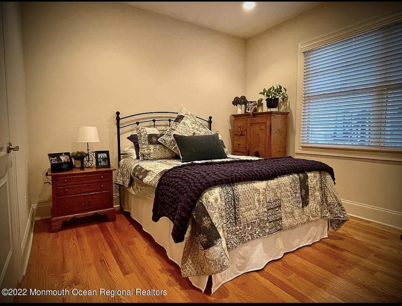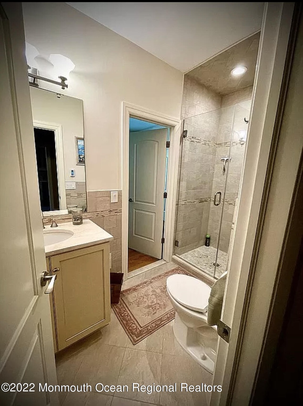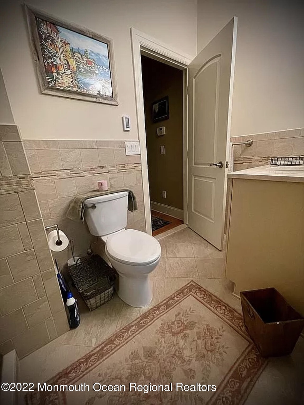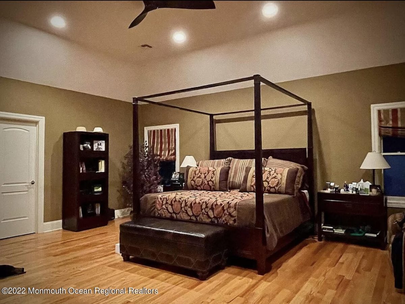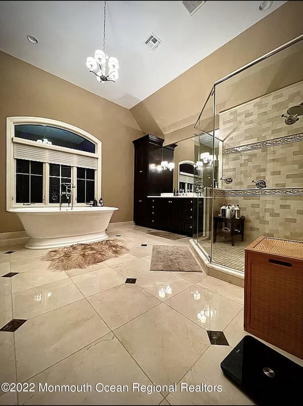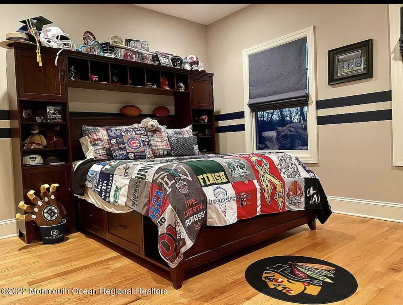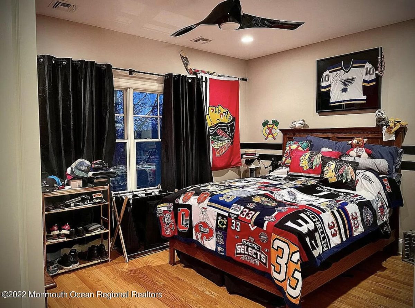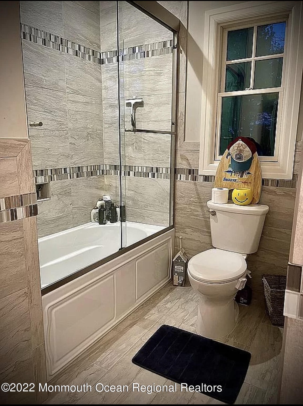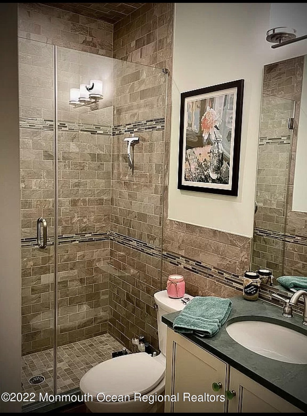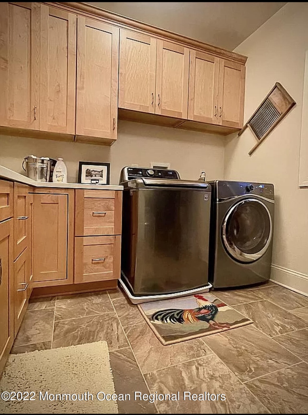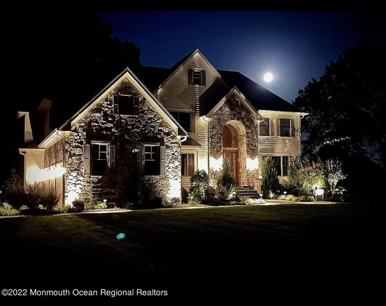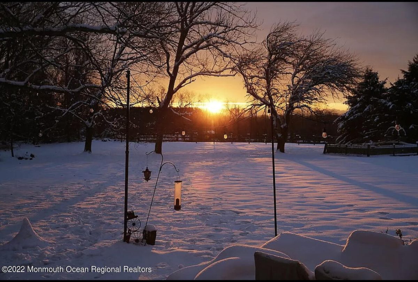130 Montrose Rd, Colts Neck, NJ 07722
$1,699,000
Price5
Beds4.5
Baths4,500
Sq Ft.
Stunning custom estate ready for you to enjoy. Exquisitely designed 5 BR, 4.5 bath home, offers an open and light-filled floor plan featuring an appointed gourmet kitchen with rich custom cabinetry, natural stone countertops, center island, Thermador appliances, solid wood entry door, dramatic 2 story foyer and great room with gorgeous views of the wooded lot and horse pastures. Beautiful blue stone patio overlooking this picturesque & private backyard. Handcrafted moldings and trim, 9ft ceilings, oak flooring, and natural stone finishes with radiant heat in baths, Delightful Master Suite, with sumptuous bath, vaulted tray ceiling, walk in closet & dressing area. Two fireplaces; Full basement with built in 4K Dolby Atmos Surround sound theater. Z-wave smart switches throughout the house. Enjoy the peaceful beauty of horse country and the luxury of being 25 minutes from the water with this beautiful home in the ideal location of Colts Neck. This charming home brings warmth through its rich detail - crown moldings, stunning cabinets, dramatic 2 story fire place overlooking a picturesque view of the backyard; Attention to detail galore. A quiet library, now being used as a piano studio, has a beautiful fireplace and pocket doors for privacy, adjacent to the living room, perfect for quiet reading time. Whole home security system, including video and motion, and whole home 20kw (75 AMPS) generator with auto transfer; Two fireplaces, one gas and one traditional; Thermopane windows and screens throughout. Plus a state of the art 4 K Dolby Atmos Surround Sound Theater downstairs with room for a pool table, exercise equipment and more. .. Home automation Z-wave smart switches throughout the house. Three car garage with 2 individual car lifts for storage of up to 5 vehicles total. Plans for a three- car garage to be built can be provided if interested. Each room out the back of the house in the morning can catch a gorgeous view of the horse pasture and of a perfect NJ sunrise. Simply beautiful. This home is a must see in Colts Neck.
Property Details
Virtual Tour, Parking / Garage, Exterior Features, Utilities
- Virtual Tour
- Virtual Tour
- Parking Information
- # of Car Garage: 3
- Parking: Asphalt, Driveway
- Garage: Attached, Direct Entry
- Has Garage
- Exterior Features
- Outdoor Lighting, Palladium Window, Patio, Thermal Window
- Roof: Timberline
- Siding: Clapboard, Other (See Remarks), Stone
- Utility Information
- Heat Fuel: 3+ Zoned Heat, Forced Air, Natural Gas, Radiant
- Water Heater: Natural Gas
- Water/Sewer: Septic, Well
Interior Features
- Bedroom Information
- Master Bedroom Features: Wood Flooring, Full Bath, Try/Vault/Cathedral Ceilings, Walk-In Closet
- Bathroom Information
- # of Baths (Total): 4.1
- # of Baths (Full): 4
- # of Baths (1/2): 1
- Master Bath Features: Double Sinks, Granite Flooring, Shower Stall, Try/Vault/Cathedral Ceilings, Tub
- # of Level 1 Baths: 1.5
- # of Level 2 Baths: 3
- Room Information
- # of Rooms: 14
- Rooms: Bedroom, Breakfast, Den, Dining Room, Family Room, Foyer, Kitchen, Laundry, Living Room, Master Bedroom, Mud
- Dining Room Features: Bay/Bow Window, Dec Molding, Wood Flooring
- Foyer Features: Closet(s), Dec Molding, Wood Flooring, Two Story
- Great/Family Room Features: Built-Ins, Woodburning Fireplace, Wood Flooring, Two Story, Wet Bar
- Kitchen Features: Bnook/Dining Area, Butler Pantry, Center Island, Dinette, Eat-In, Wood Flooring, French Doors, Granite Counter, Newer, Pantry, Skylight, Sliding Door
- Living Room Features: Bay/Bow Window, Dec Molding, Wood Flooring
- Interior Features
- # of Levels: 2
- # of Fireplaces: 2
- Has Fireplace
- Flooring: Ceramic, Granite, Wood
- Attic (Pull Down Stairs), Bay/Bow Window, Built-Ins, Ceilings (9+ Ft. 1st Floor), Ceilings (9+ Ft. 2nd Floor), Center Hall, Conservatory, Dec Molding, French Doors, Home Theater Equipment, Housekeeper Quarters, Laundry Tub, Recessed Light, Security System, Skylight, Sliding Door, Wall Mirror, Wet Bar
- Attic Fan, Dishwasher, Double Oven, Garage Door Opener, Gas Cooking, Generator, Light Fixtures, Microwave, Outdoor Lighting, Refrigerator, Security System, Self/Con Clean, Stove Hood, Timer Thermostat, Wall Oven, Water Softener
- Heating & Cooling: Central Air
- Basement Information
- Ceilings - High, Finished, Full
- Has Basement
Taxes / Assessments
- Tax Information
- Tax ID: 10-00023-0000-00011
- Tax Year: 2021
- Taxes: $25,864
- Assessment Information
- Total Assessment: $1,481,300
Property / Lot Details
- Property Information
- Deed Restricted: No
- New Construction: No
- Lot Information
- Lot Description: Border Greenway, Level, Treed Lots
- Lot: 11
- Zoning: Residential, Single Family
- Farm Information
- Farm Assessed: No
- Water Information
- Waterview: No
- Waterfront: No
Location Details
- Location Information
- Directions: 537 to Montrose to #130 or Cedar Drive to Montrose Road to #130
Listing Information
- Listing Information
- Ownership Type: Fee Simple ### Buyer's Agent Commission
- 2%
Schools
Public Facts
Beds: —
Baths: —
Finished Sq. Ft.: 4,523
Unfinished Sq. Ft.: —
Total Sq. Ft.: 4,523
Stories: 2
Lot Size: 1.10 Acres
Style: Single Family Residential
Year Built: 2014
Year Renovated: —
County: Monmouth County
APN: 1000023 00011
