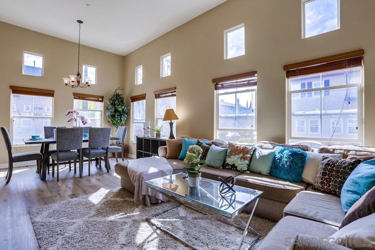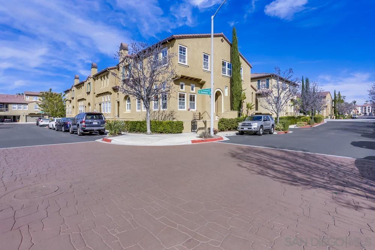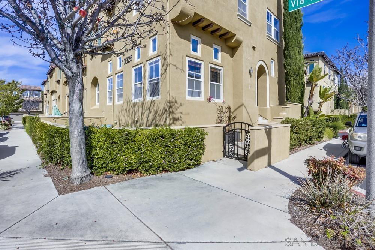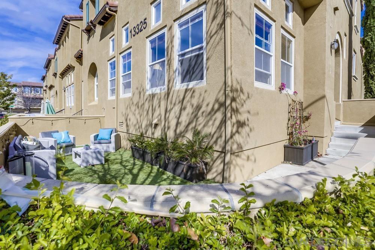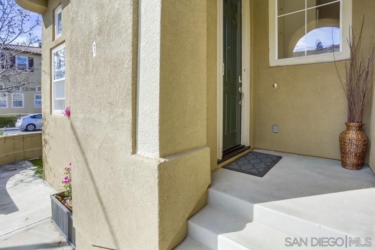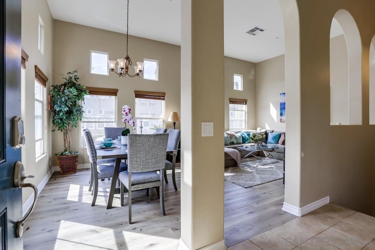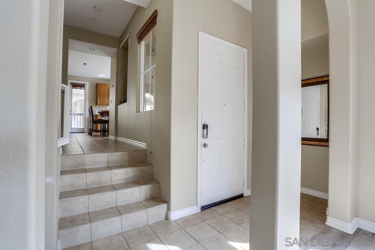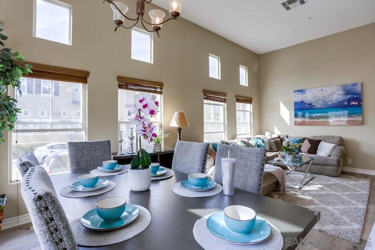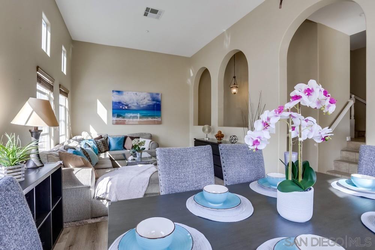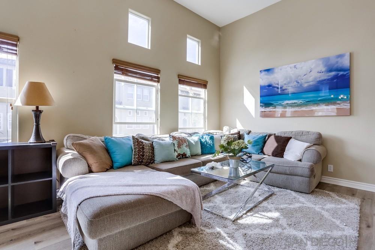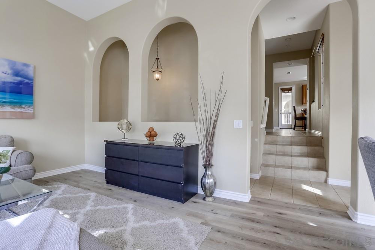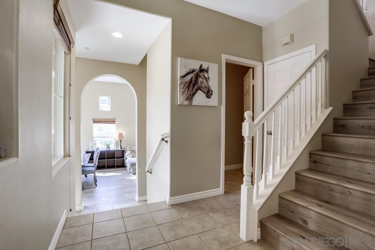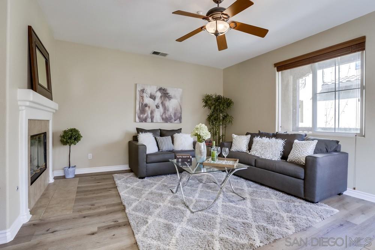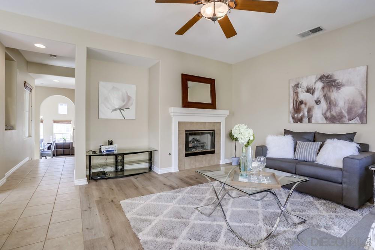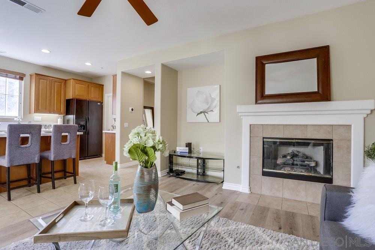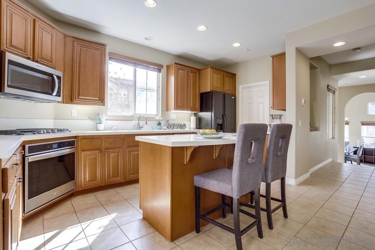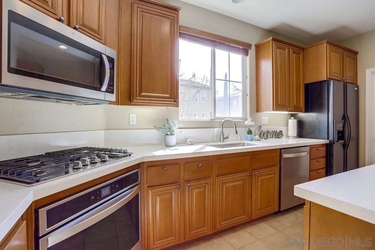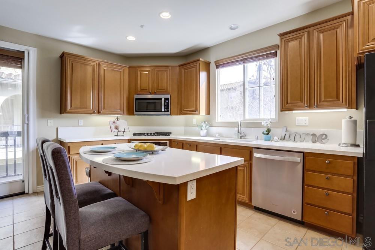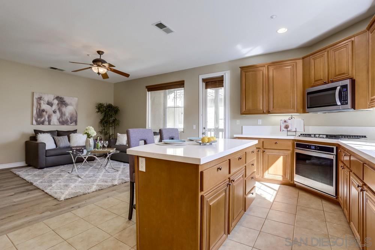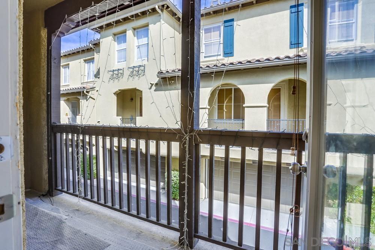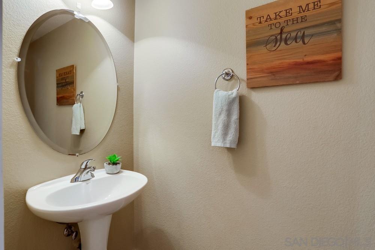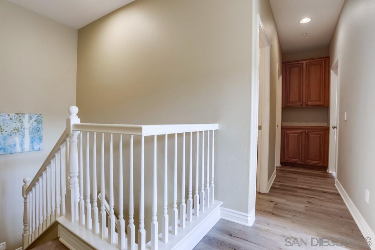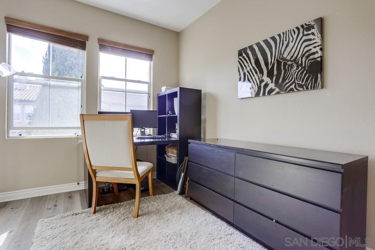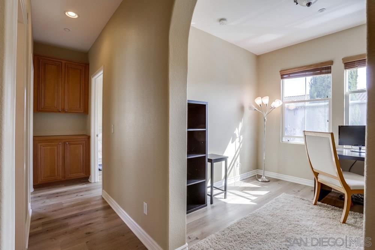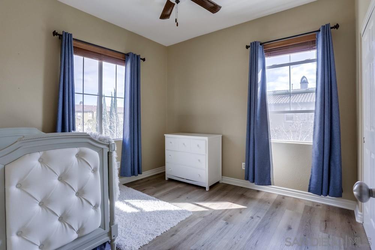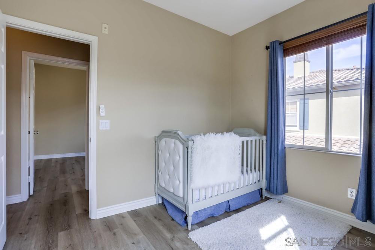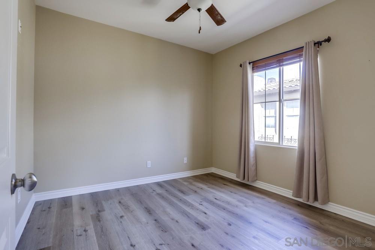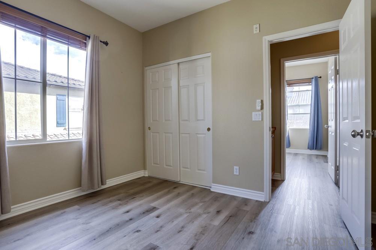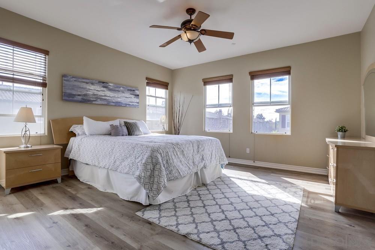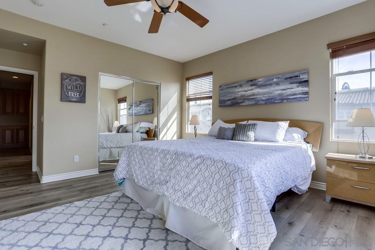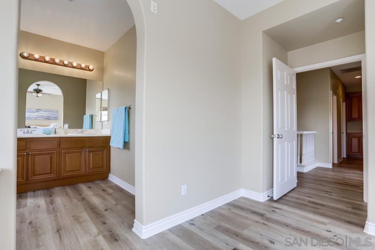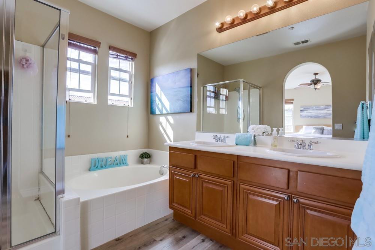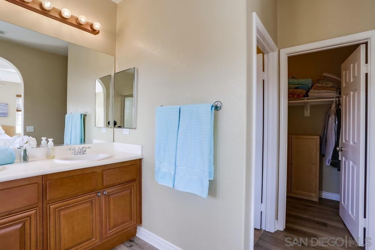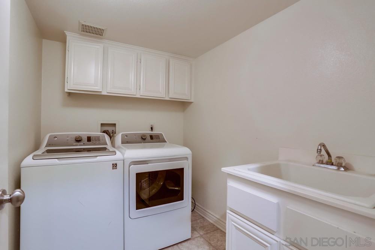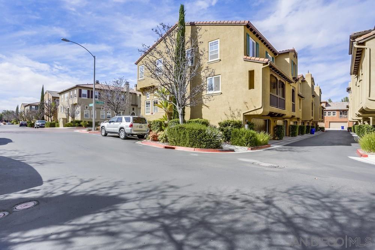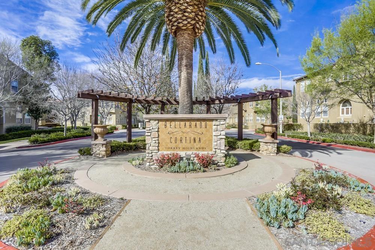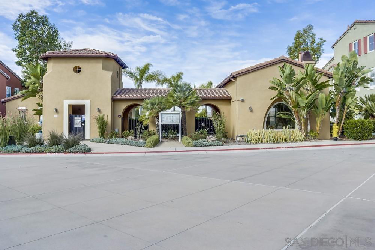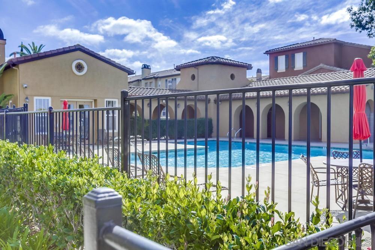13325 via Tresca #3, San Diego, CA 92129
$1,050,000
Price4
Beds2.5
Baths2,033
Sq Ft.
Sunshine & natural light bathe every corner of this home. The entry brings you into a grand dining and living area surrounded by large windows and vaulted ceilings. The kitchen is open to the family room and patio space for easy entertaining. All bedrooms are upstairs including a spacious loft area that's a great fit for an in-home office or play area including great windows. The large master has two generous sized closets and large master bath and tub. Two great sized rooms are found on the opposite side of the top floor. There's an abundance of storage in this home. Closets are double deep and high, the garage includes a walk-in storage space thats almost as big as the whole first floor. The community is clean and great amenities and very convenient to the 56 fwy. Close to restaurants, groceries, schools.
Property Details
Virtual Tour, Parking / Garage, School / Neighborhood, Listing Information
- Virtual Tour
- Virtual Tour
- Virtual Tour
- Parking Information
- # of Garage Parking Spaces: 2
- # of Non-Garage Parking Spaces: 2
- Garage Type: Attached
- Non-Garage Parking: Guest Parking
- School Information
- Poway Unified School District
- http://www.powayusd.com/
- Poway Unified School District
- http://www.powayusd.com/
- Poway Unified School District
- Virtual Tour
- Listing Date Information
- LVT Date: 2022-03-04
Interior Features
- Bedroom Information
- # of Bedrooms: 3
- # of Optional Bedrooms: 1
- Master Bedroom Dimensions: 15x14
- Bedroom 2 Dimensions: 11 x 10
- Bedroom 3 Dimensions: 10 x 10
- Bathroom Information
- # of Baths (Full): 2
- # of Baths (1/2): 1
- Interior Features
- Equipment: Dishwasher, Disposal, Microwave, Range/Oven, Refrigerator
- Heating & Cooling
- Cooling: Central Forced Air
- Heat Source: Natural Gas
- Heat Equipment: Forced Air Unit
- Laundry Information
- Laundry Location: Laundry Room
- Laundry Utilities: Electric, Gas
- Room Information
- Square Feet (Estimated): 2,033
- Extra Room 1 Dimensions: 10 x 11
- Dining Room Dimensions: 12 x 11
- Family Room Dimensions: 16 x 14
- Kitchen Dimensions: 14 x 10
- Living Room Dimensions: 16 x 12
- Bonus Room, Loft, Office
Exterior Features
- Exterior Features
- Construction: Stucco
- Fencing: Full
- Building Information
- Mediterranean/Spanish
- Year Built: 2003
- # of Stories: 3
- Total Stories: 3
- Roof: Tile/Clay
- Pool Information
- Pool Type: Community/Common
Multi-Unit Information
- Multi-Unit Information
- # of Units in Complex: 123
- # of Units in Building: 7
- Community Information
- Features: Clubhouse/Recreation Room, Pool, Spa/Hot Tub
Homeowners Association
- HOA Information
- Fee Payment Frequency: Monthly
- HOA Fees Reflect: Per Month
- HOA Name: Bellarado
- HOA Phone: 800-428-5588
- HOA Fees: $197
- HOA Fees (Total): $2,364
- HOA Fees Include: Common Area Maintenance, Exterior (Landscaping), Roof Maintenance
- Other Fee Information
- Monthly Fees (Total): $512
- CFD/Mello-Roos Fees: $315
- CFD/Mello-Roos Fees Reflect: Per Month
- CFD/Mello-Roos Payment Frequency: Semi-Annually
Utilities
- Utility Information
- Sewer Connected
- Water Information
- Meter on Property
Property / Lot Details
- Property Information
- # of Units in Building: 7
- # of Stories: 3
- Residential Sub-Category: Attached
- Residential Sub-Category: Attached
- Entry Level Unit: 1
- Sq. Ft. Source: Assessor Record
- Known Restrictions: CC&R's
- Lot Information
- Lot Size: 0 (Common Interest)
- Lot Size Source: Assessor Record
- Land Information
- Topography: Level
Schools
Public Facts
Beds: 3
Baths: 3
Finished Sq. Ft.: 2,033
Unfinished Sq. Ft.: —
Total Sq. Ft.: 2,033
Stories: —
Lot Size: —
Style: Condo/Co-op
Year Built: 2003
Year Renovated: 2003
County: San Diego County
APN: 3063901607
