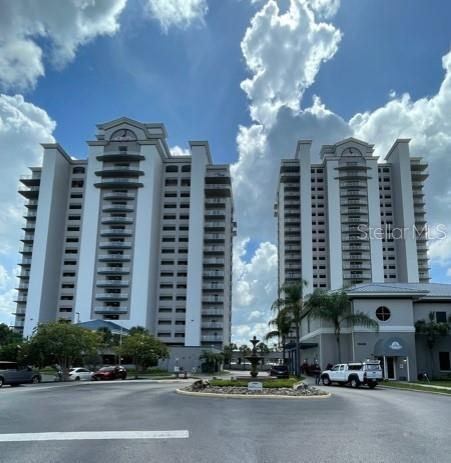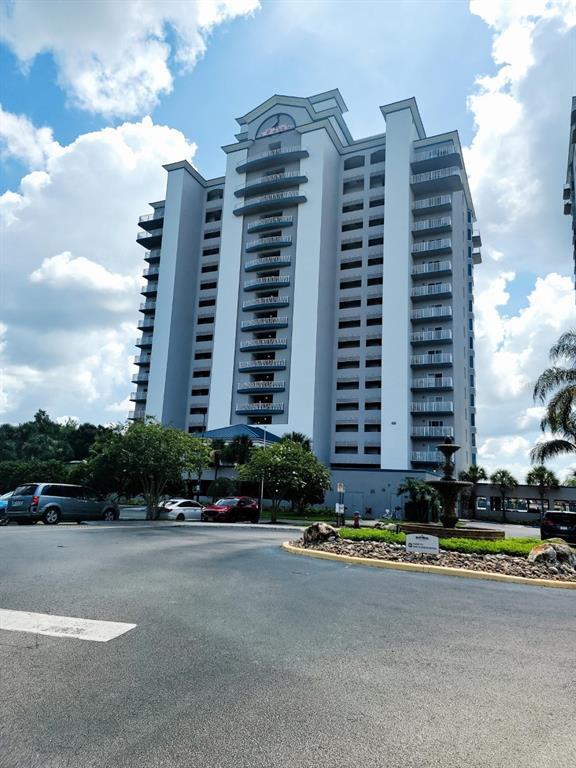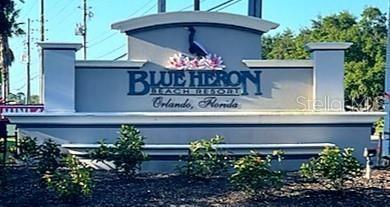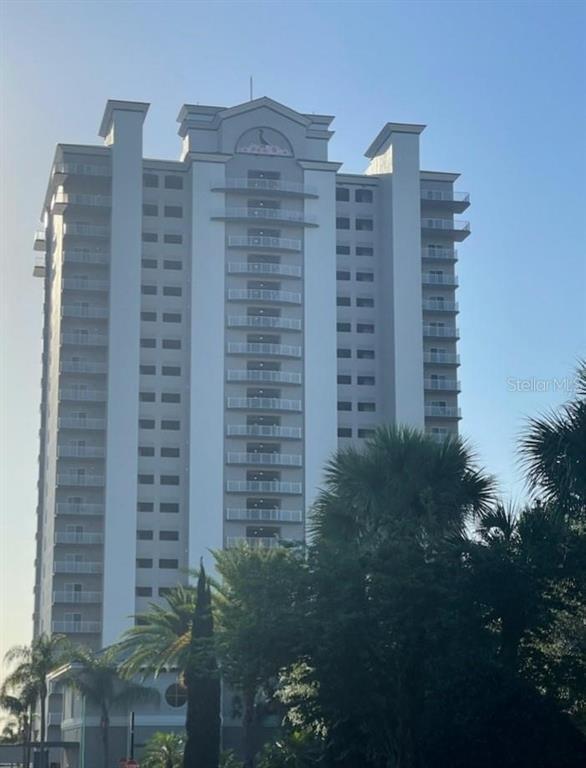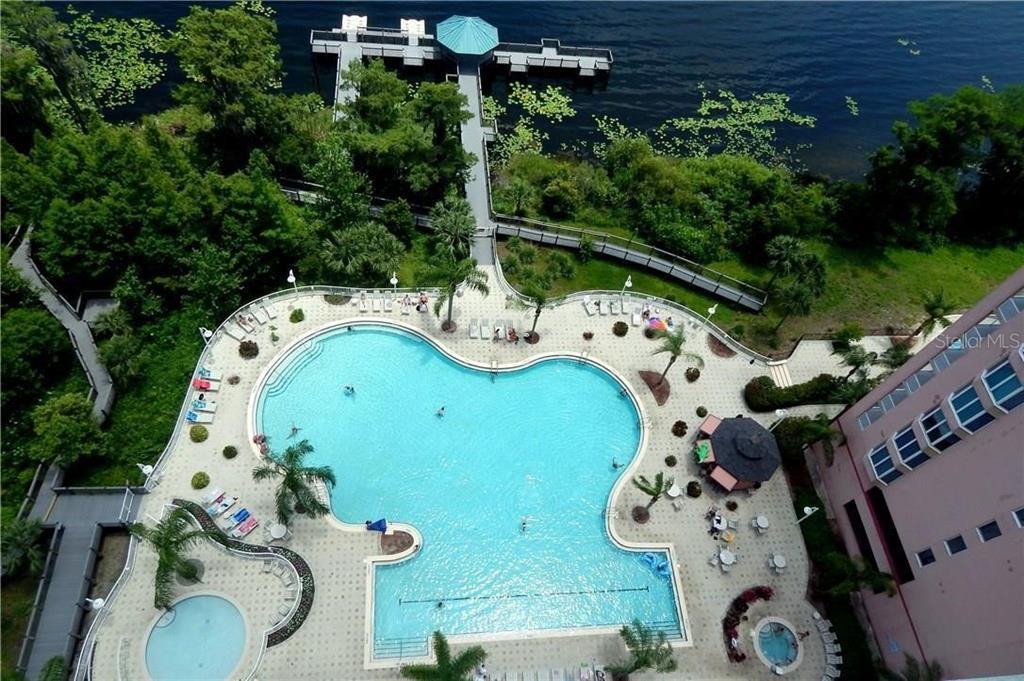13415 Blue Heron Beach Dr #710, ORLANDO, FL 32821
$310,000
Price2
Beds2
Baths1,078
Sq Ft.
**PHOTOS COMING SOON** Located less than a mile from Walt Disney, this beautiful 2-bedroom 2-bath condo overlooks two Resort style pools. Magnificent view of Lake Bryan may be enjoyed from one of two private balconies, while a nightly private showing of Disney fireworks may be viewed from the front balcony. The unit is fully furnished and sleeps 8. The full kitchen overlooks the combined living-dining area making this unit ideal for a family vacation. The buildings boast a sleek and modern look due to recent renovations. You do not want to miss this premier Orlando resort property! Property Description: End Unit,High Rise
Property Details
Virtual Tour, Parking / Garage, Homeowners Association, Utilities
- Virtual Tour
- Virtual Tour
- Parking Information
- Parking Features: Common, Covered, Under Building
- Garage Spaces: 1
- Has Garage
- HOA Information
- Association Name: Courtney Waller
- Has HOA
- Association Fee Requirement: None
- Association Approval Required Y/N: 0
- Association Amenities: Cable TV, Dock, Elevator(s), Fitness Center, Gated, Lobby Key Required, Maintenance, Pool, Security
- Association Fee Includes: Cable TV, Common Area Taxes, Pool, Escrow Reserves Fund, Fidelity Bond, Insurance, Internet, Maintenance Structure, Maintenance Grounds, Management, Pest Control, Pool, Private Road, Security, Sewer, Trash, Water
- Utility Information
- Water Source: Public
- Sewer: Public Sewer
- Utilities: Cable Connected, Electricity Connected, Fire Hydrant, Phone Available, Public, Sewer Connected, Sprinkler Meter, Street Lights, Water Connected
Interior Features
- Bedroom Information
- # of Bedrooms: 2
- Bathroom Information
- # of Full Baths (Total): 2
- Other Rooms Information
- # of Rooms: 3
- Heating & Cooling
- Heating Information: Central
- Cooling Information: Central Air
- Interior Features
- Interior Features: Ceiling Fans(s), Crown Molding, Living Room/Dining Room Combo, Master Bedroom Main Floor
- Appliances: Dishwasher, Disposal, Dryer, Electric Water Heater, Ice Maker, Microwave, Refrigerator, Washer
- Flooring: Carpet, Ceramic Tile
- Building Elevator YN: 1
Exterior Features
- Building Information
- Construction Materials: Concrete, Stucco
- Roof: Membrane, Metal
- Exterior Features
- Exterior Features: Balcony, Fence, Irrigation System, Lighting, Outdoor Grill, Sidewalk, Sliding Doors, Sprinkler Metered
Multi-Unit Information
- Multi-Family Financial Information
- Total Annual Fees: 8520.00
- Total Monthly Fees: 710.00
- Multi-Unit Information
- Unit Number YN: 0
- Furnished: Yes
Taxes / Assessments, Lease / Rent Details, Location Details, Misc. Information
- Tax Information
- Tax Annual Amount: $2,301
- Tax Year: 2021
- Lease / Rent Details
- Lease Restrictions YN: 0
- Location Information
- Directions: Take I-4 West to the 535/Disney Springs exit. Turn left (South) on 535 (Apopka-Vineland Rd). Turn left onto Blue Heron Beach Drive at the Starbucks/Subway strip mall. Check in at the Administration Building prior to showing the unit.
- Miscellaneous Information
- Third Party YN: 1
Property / Lot Details
- Property Features
- Universal Property Id: US-12095-N-272428064700710-S-710
- Waterfront Information
- Water Body Name: LAKE BRYAN
- Waterfront Feet Total: 0
- Water View Y/N: 1
- Water View Description: Lake
- Water Access Y/N: 0
- Water Extras Y/N: 1
- Water Extras Description: Dock - Composite
- Property Information
- CDD Y/N: 0
- Homestead Y/N: 0
- Property Type: Residential
- Property Sub Type: Condo - Hotel
- Zoning: P-D
- Land Information
- Total Acreage: 0 to less than 1/4
- Lot Information
- Lot Features: Conservation Area
- Lot Size Acres: 0.02
- Road Surface Type: Asphalt
- Lot Size Square Meters: 100
Listing Information
- Listing Information
- Buyer Agency Compensation: 2.5
- Home Warranty YN: No
- Listing Date Information
- Status Contractual Search Date: 2022-03-06
- Listing Price Information
- Calculated List Price By Calculated Sq Ft: 287.57
Home Information
- Green Information
- Green Verification Count: 0
- Direction Faces: West
- Home Information
- Living Area: 1078
- Living Area Units: Square Feet
- Living Area Source: Public Records
- Living Area Meters: 100.15
- Building Area Units: Square Feet
- Foundation Details: Slab
- Stories Total: 16
- Levels: One
- Security Features: Fire Alarm, Fire Sprinkler System, Gated Community, Key Card Entry, Security Lights, Smoke Detector(s)
Community Information
- Condo Information
- Floor Number: 7
- Monthly Condo Fee Amount: 710
- Condo Land Included Y/N: 1
- Condo Fees Term: Monthly
- Condo Fees: 710
- Community Information
- Community Features: Fitness Center, Gated, Irrigation-Reclaimed Water, Pool, Sidewalks
- Pets Allowed: No Subdivision / Building, Agent & Office Information
- Building Information
- MFR_BuildingNameNumber: BLUE HERON, TOWER 1
- Information For Agents
- Non Rep Compensation: 2.5%
Schools
Public Facts
Beds: 2
Baths: 2
Finished Sq. Ft.: 1,078
Unfinished Sq. Ft.: —
Total Sq. Ft.: 1,078
Stories: —
Lot Size: —
Style: Condo/Co-op
Year Built: 2006
Year Renovated: 2006
County: Orange County
APN: 282427064700710
