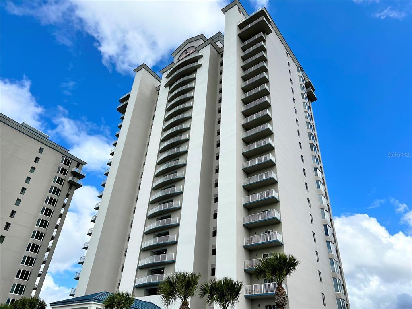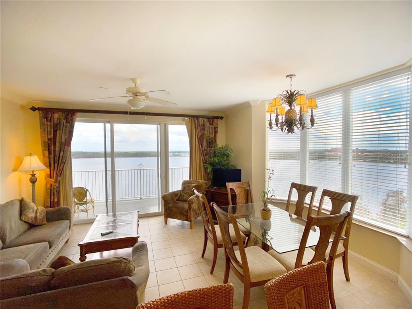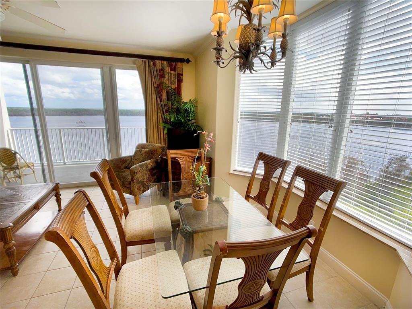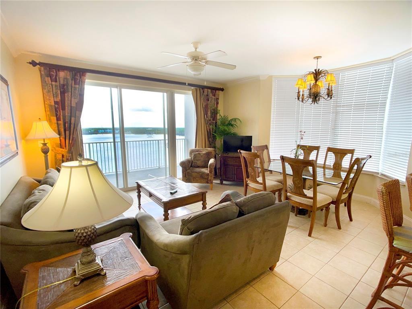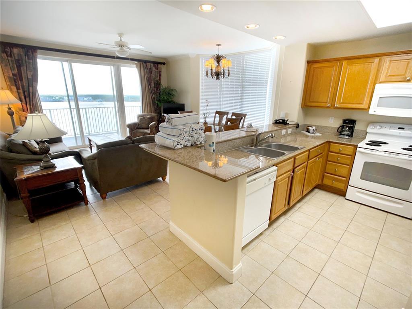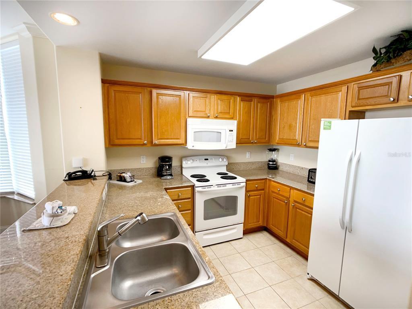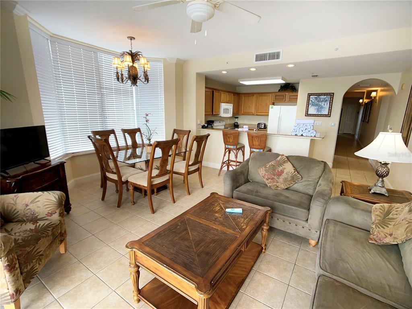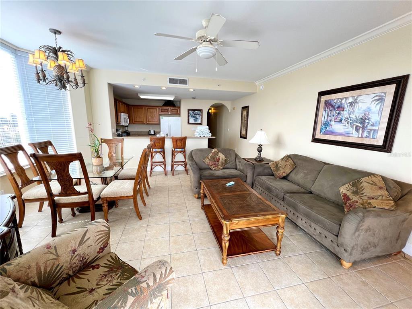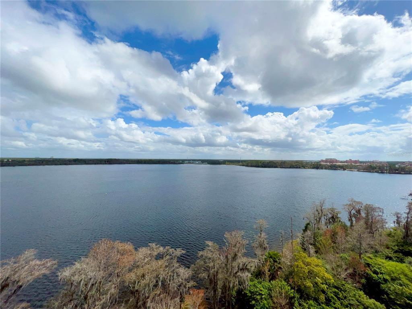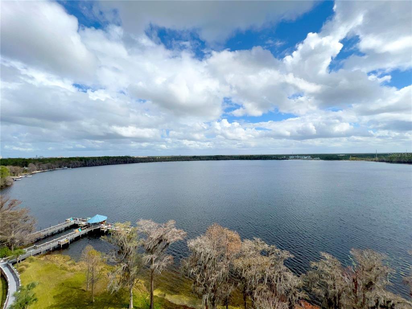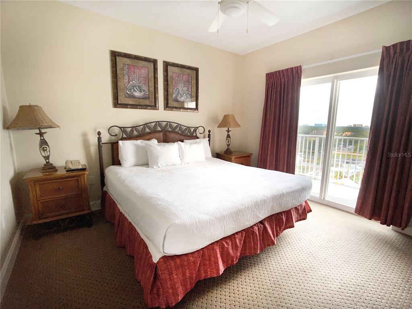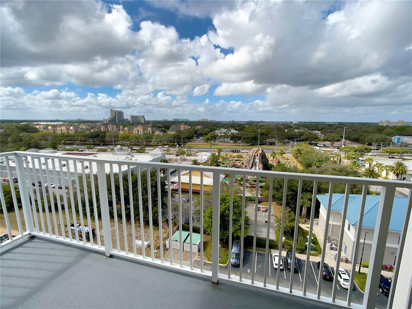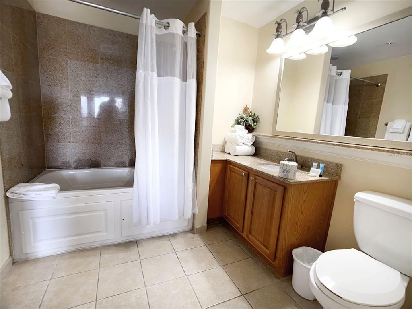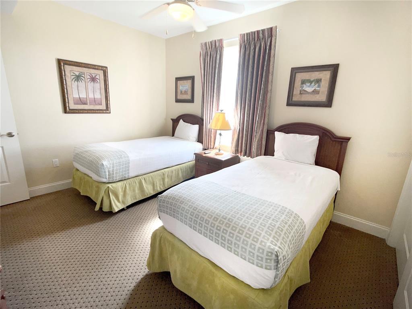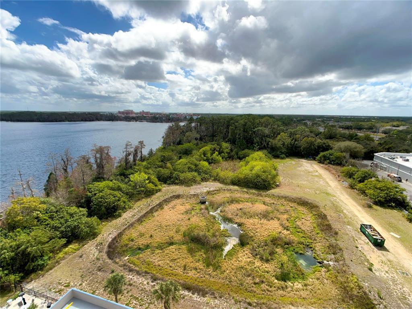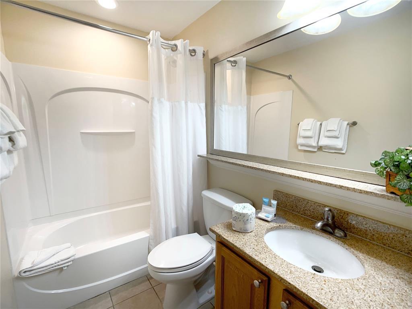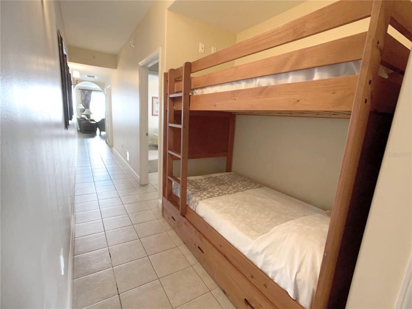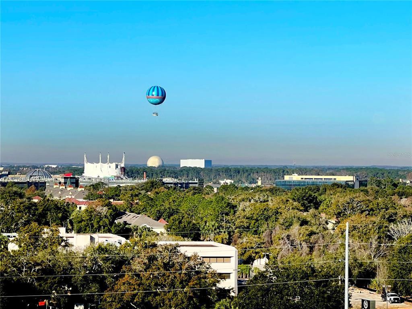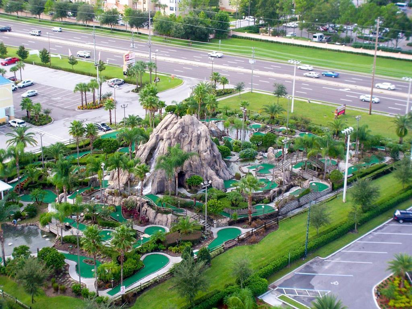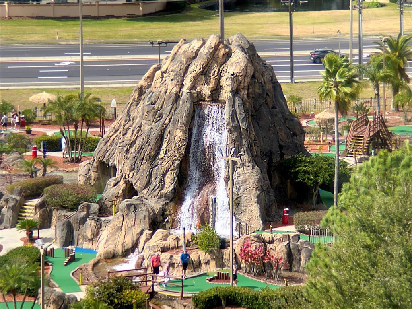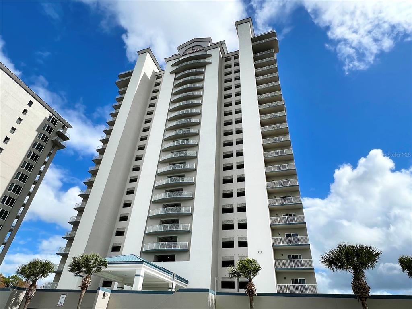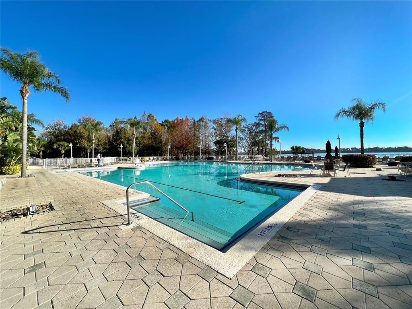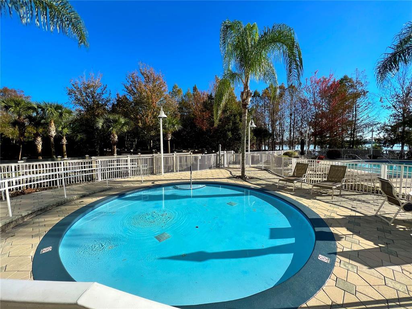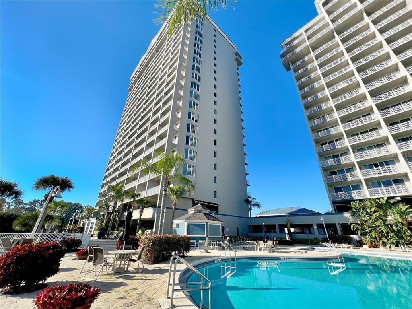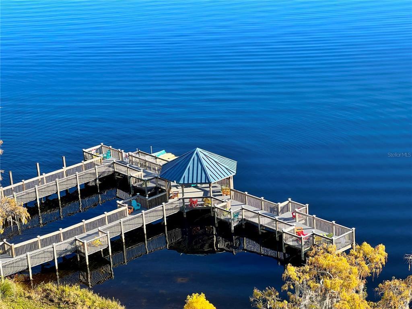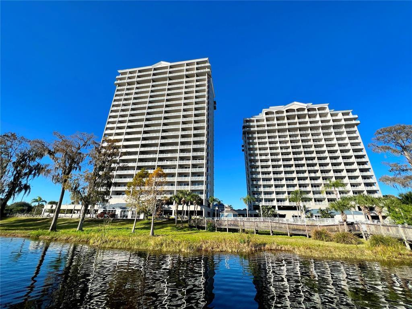13427 Blue Heron Beach Dr #807, ORLANDO, FL 32821
$290,000
Price2
Beds2
Baths1,078
Sq Ft.
Located in the heart of Lake Buena Vista, this 2 Bedroom, 2 Bathroom condominium is on the eighth floor in Tower Two at the Blue Heron Beach Resort. This fully furnished end unit features an open floorplan with double balconies and plenty of natural light throughout the unit. The common area delivers extra sleeping space and a stunning balcony with wonderful lake views and a lovely Florida breeze. The master bedroom contains an ensuite bathroom and a secondary balcony which provides a space to view nightly fireworks. The Blue Heron Beach Resort presents many amenities including covered parking, secured elevators with keyed access, heated swimming pool, spa, kiddie pool, fitness center, and concierge services. Only minutes from all the major theme park attractions, outlet shopping, restaurants, and grocery stores. This condominium would be perfect for a vacation home or short-term rental. Property Description: End Unit,High Rise
Property Details
Virtual Tour, Parking / Garage, Homeowners Association, Utilities
- Virtual Tour
- Virtual Tour
- Parking Information
- Parking Features: Covered
- HOA Information
- Association Name: Jennifer Cain
- Has HOA
- Association Fee Requirement: Required
- Association Approval Required Y/N: 0
- Monthly HOA Amount: 665.00
- Association Fee: $665
- Association Fee Frequency: Monthly
- Association Fee Includes: Pool, Maintenance Structure, Maintenance Grounds, Maintenance, Recreational Facilities, Security
- Utility Information
- Water Source: Public
- Sewer: Public Sewer
- Utilities: BB/HS Internet Available, Cable Available, Electricity Available, Phone Available, Public, Water Available
Interior Features
- Bedroom Information
- # of Bedrooms: 2
- Bathroom Information
- # of Full Baths (Total): 2
- Laundry Room Information
- Laundry Features: Inside
- Other Rooms Information
- # of Rooms: 5
- Heating & Cooling
- Heating Information: Central, Electric
- Cooling Information: Central Air
- Interior Features
- Interior Features: Open Floorplan
- Appliances: Dishwasher, Dryer, Microwave, Range, Refrigerator, Washer
- Flooring: Carpet, Tile
- Building Elevator YN: 1
Exterior Features
- Building Information
- Construction Materials: Block, Stucco
- Roof: Other
- Exterior Features
- Patio And Porch Features: Covered
- Exterior Features: Balcony, Sliding Doors
Multi-Unit Information
- Multi-Family Financial Information
- Total Annual Fees: 7980.00
- Total Monthly Fees: 665.00
- Multi-Unit Information
- Unit Number YN: 0
- Furnished: Yes
Taxes / Assessments, Lease / Rent Details, Location Details, Misc. Information
- Tax Information
- Tax Annual Amount: $2,301.11
- Tax Year: 2021
- Lease / Rent Details
- Lease Restrictions YN: 0
- Location Information
- Directions: I-4 west to Downtown Disney exit on to 535 make Left turn Blue Heron on Left about 1/2 mile.
- Miscellaneous Information
- Third Party YN: 1
Property / Lot Details
- Property Features
- Universal Property Id: US-12095-N-272428064800807-S-807
- Waterfront Information
- Waterfront Feet Total: 0
- Water View Y/N: 1
- Water View Description: Lake
- Water Access Y/N: 0
- Water Extras Y/N: 0
- Property Information
- CDD Y/N: 0
- Homestead Y/N: 0
- Property Type: Residential
- Property Sub Type: Condo - Hotel
- Zoning: P-D
- Land Information
- Vegetation: Mature Landscaping, Trees/Landscaped
- Total Acreage: 0 to less than 1/4
- Lot Information
- Lot Features: Paved
- Lot Size Acres: 0.02
- Road Surface Type: Paved
- Lot Size Square Meters: 100
- Planned Unit Development YN: 0
- Other Exemptions YN: 0
Listing Information
- Listing Information
- Buyer Agency Compensation: 2.5
- Previous Status: Active
- Backups Requested YN: 0
- Listing Date Information
- Days to Contract: 22
- Status Contractual Search Date: 2022-03-11
- Listing Price Information
- Calculated List Price By Calculated Sq Ft: 269.02
Home Information
- Green Information
- Direction Faces: West
- Home Information
- Living Area: 1078
- Living Area Units: Square Feet
- Living Area Source: Public Records
- Living Area Meters: 100.15
- Building Area Total: 1078
- Building Area Units: Square Feet
- Building Area Source: Public Records
- Foundation Details: Slab
- Stories Total: 14
- Levels: One
- Security Features: Key Card Entry
Community Information
- Condo Information
- Floor Number: 8
- Condo Land Included Y/N: 0
- Condo Fees: 0
- Community Information
- Community Features: Deed Restrictions, Fitness Center, Pool, Sidewalks, Waterfront
- Pets Allowed: Yes Subdivision / Building, Agent & Office Information
- Building Information
- MFR_BuildingAreaTotalSrchSqM: 100.15
- MFR_BuildingNameNumber: TOWER 2, UNIT 807
- Information For Agents
- Non Rep Compensation: 0%
Schools
Public Facts
Beds: 2
Baths: 2
Finished Sq. Ft.: 1,078
Unfinished Sq. Ft.: —
Total Sq. Ft.: 1,078
Stories: —
Lot Size: —
Style: Condo/Co-op
Year Built: 2007
Year Renovated: 2007
County: Orange County
APN: 282427064800807
