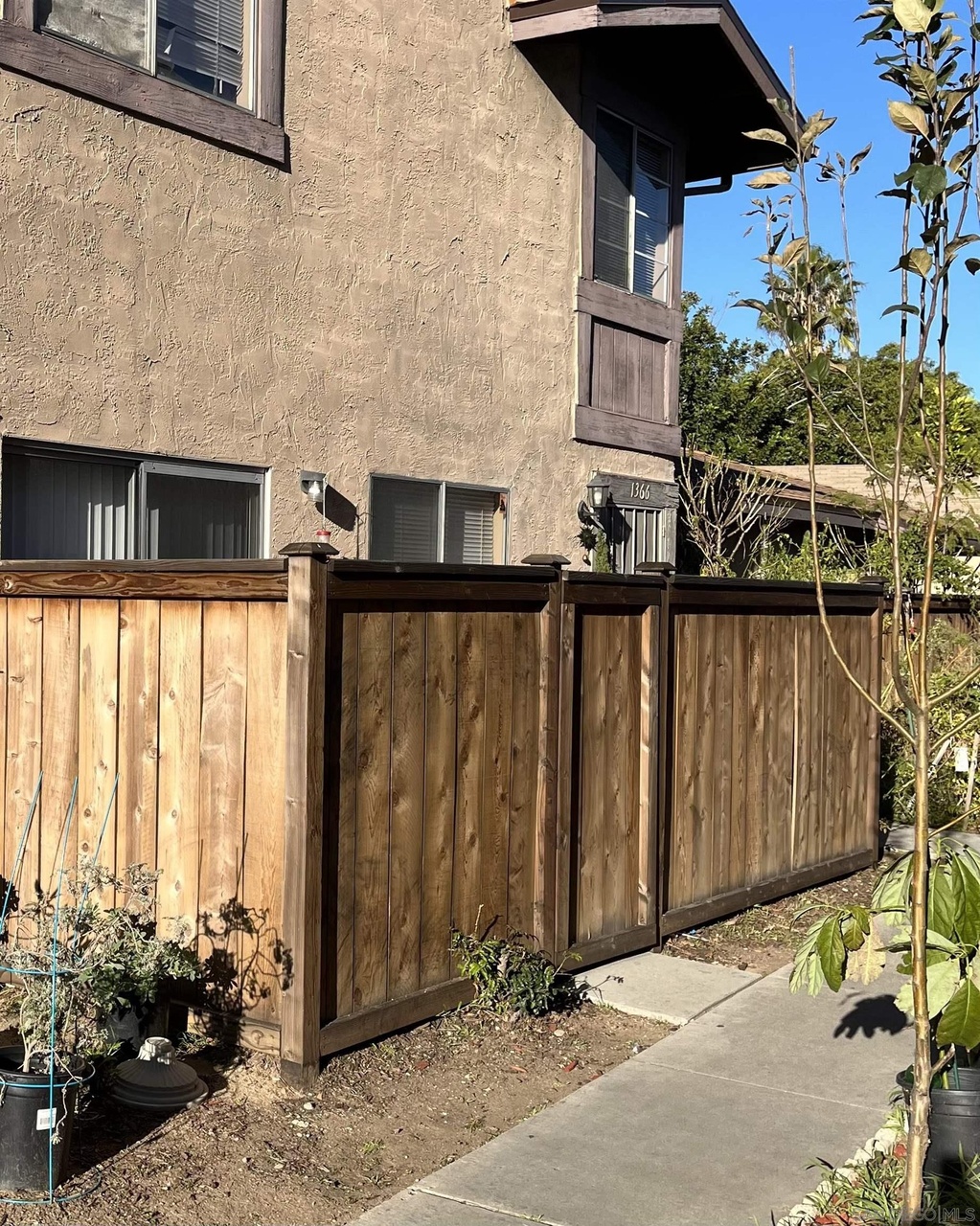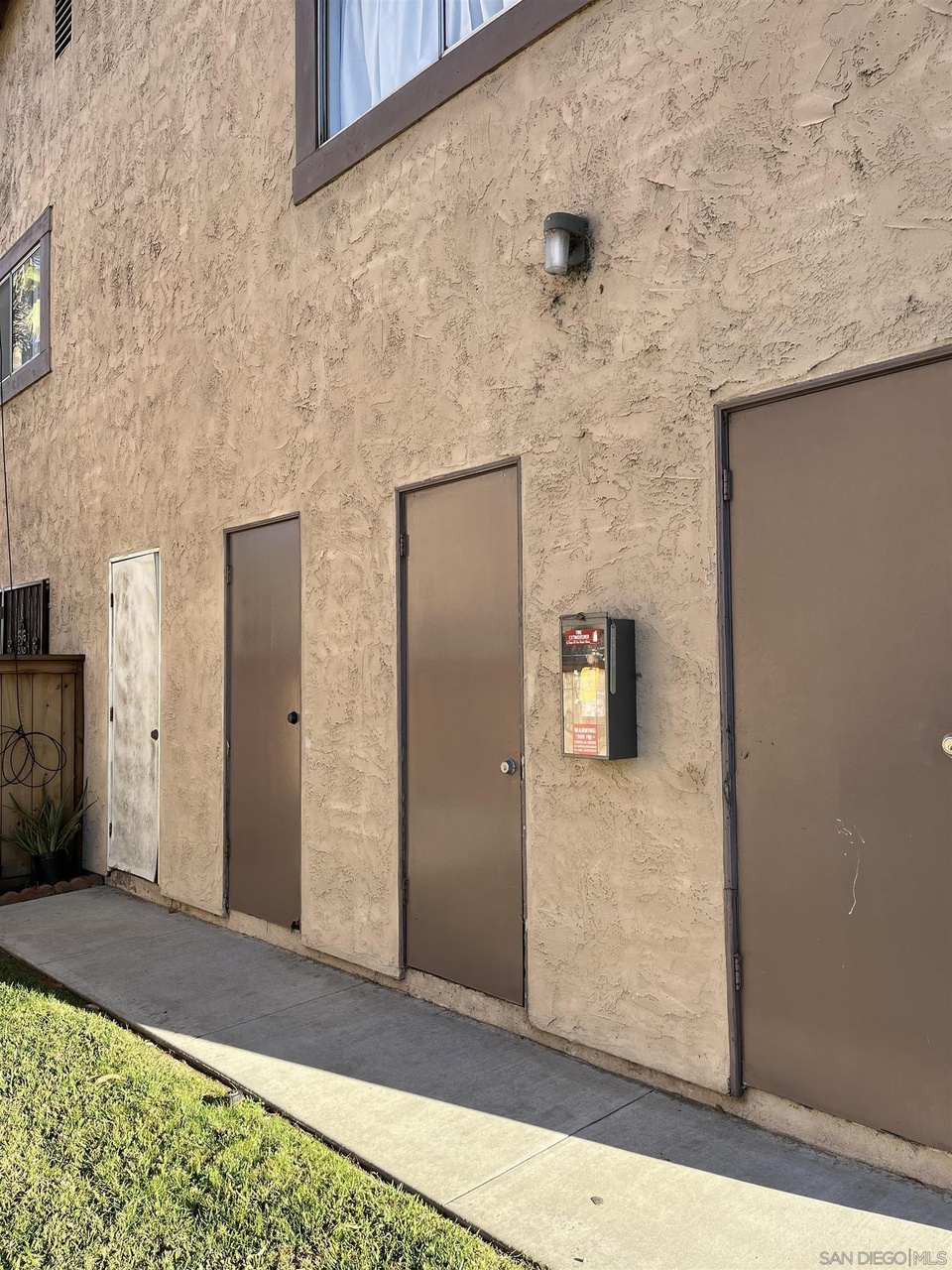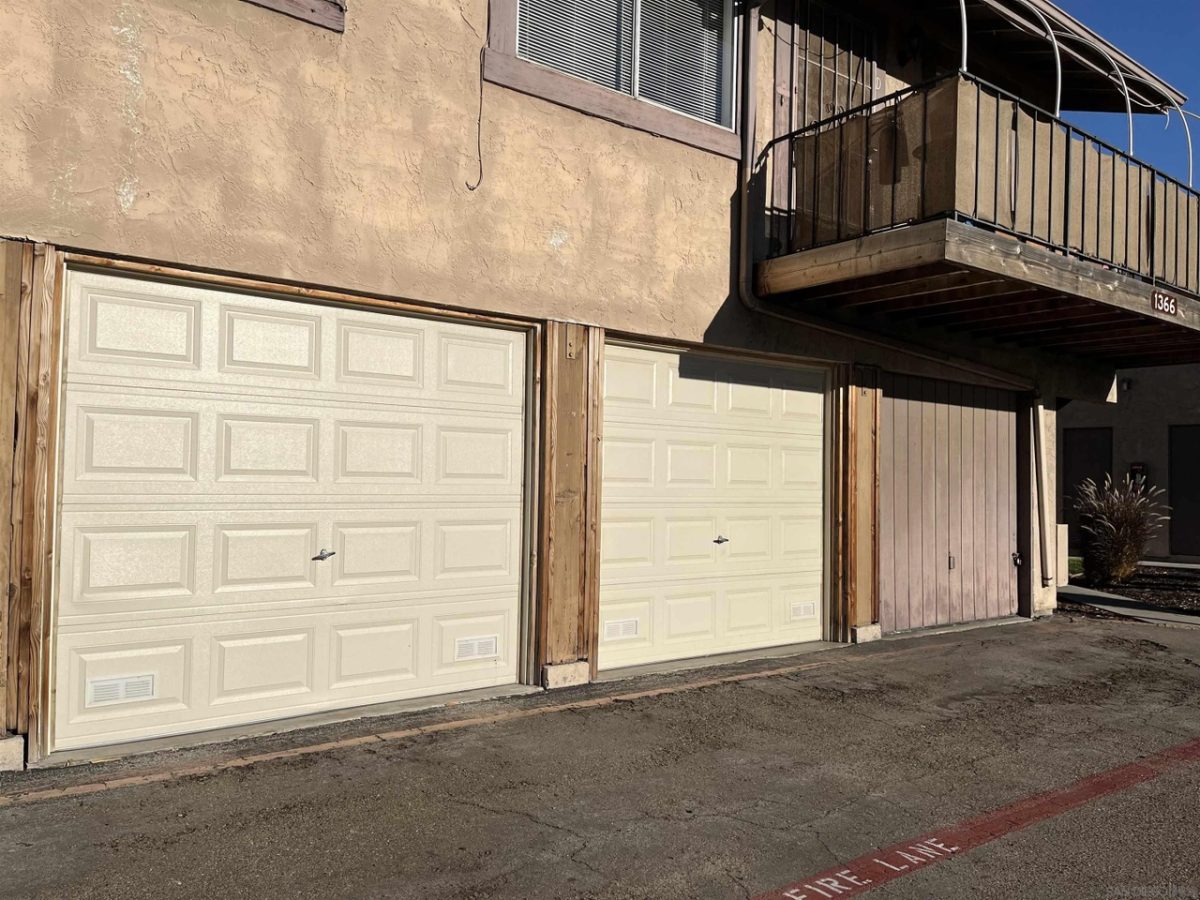1366 W San Ysidro Blvd, San Ysidro, CA 92173
$414,995
Price2
Beds1.5
Baths1,056
Sq Ft.
This property checks many boxes for that 1st time buyer or investor looking for solid income. This is a truly rare opportunity in an affordable complex. Ample closet space with an additional storage closet outside for your off season treasures, garage with requisite updated door, indoor washer & dryer, private fenced patio that brightens up the open floor plan of the kitchen/living room, and superior location for either freeway access or for the best of San Diego's public transportation via trolley or bus. Gated complex with an additional parking space and only 3 miles to the renowned shopping at the Las Americas Premium Outlets. So many more advantages of this prime location make this a true investor's gem. Additional parking spots that are unused are made available annually at a low rate for people winning the parking lot lottery.
Property Details
Virtual Tour, Parking / Garage, Multi-Unit Information, Listing Information
- Virtual Tour
- Virtual Tour
- Virtual Tour
- Parking Information
- # of Garage Parking Spaces: 1
- # of Non-Garage Parking Spaces: 1
- Non-Garage Parking: Assigned, Gated, Uncovered, Controlled Entrance
- Multi-Unit Information
- # of Units in Complex: 58
- # of Units in Building: 4
- Listing Date Information
- LVT Date: 2022-02-28
Interior Features
- Bedroom Information
- # of Bedrooms: 2
- Master Bedroom Dimensions: 14x11
- Bedroom 2 Dimensions: 11 x 10
- Bathroom Information
- # of Baths (Full): 1
- # of Baths (1/2): 1
- Fireplace Information
- Fireplace Information: Unknown
- Interior Features
- Equipment: Disposal, Dryer, Microwave, Washer, Gas Stove, Gas Range, Gas Cooking
- Flooring: Carpet
- Heating & Cooling
- Heat Source: Natural Gas
- Heat Equipment: Forced Air Unit
- Laundry Information
- Laundry Location: Closet(Stacked), Inside, On Upper Level
- Laundry Utilities: Gas
- Room Information
- Square Feet (Estimated): 1,056
- Dining Room Dimensions: 11 x 8
- Family Room Dimensions:
- Kitchen Dimensions: 11 x 8
- Living Room Dimensions: 18 x 14
- All Bedrooms Up
Exterior Features
- Exterior Features
- Construction: Stucco
- Fencing: Full
- Patio: Enclosed, Patio, Wood
- Structures: Other (See Remarks)
- Storage Building
- Building Information
- Year Built: 1985
- # of Stories: 2
- Total Stories: 2
- Building Entrance Level: 1
- Roof: Composition
- Mobile/Manufactured Home Information
- Configuration: Other (See Remarks)
- Configuration: Other (See Remarks)
Homeowners Association
- HOA Information
- Fee Payment Frequency: Monthly
- HOA Fees Reflect: Per Month
- HOA Name: HOA Nexus
- HOA Phone: 619-359-3457
- HOA Fees: $255
- HOA Fees (Total): $3,060
- HOA Fees Include: Common Area Maintenance, Gated Community, Limited Insurance, Roof Maintenance, Trash Pickup
- Other Fee Information
- Monthly Fees (Total): $255
Utilities
- Utility Information
- Natural Gas Connected, Water Connected
- Sewer Connected, Public Sewer
- Water Information
- Meter on Property, Public
Property / Lot Details
- Property Information
- # of Units in Building: 4
- # of Stories: 2
- Residential Sub-Category: Attached
- Residential Sub-Category: Attached
- Entry Level Unit: 1
- Sq. Ft. Source: Public Records
- Known Restrictions: CC&R's
- Unit Location: No Unit Above or Below, No Unit Above, No Unit Below, End Unit, 1 common wall
- Sign on Property: No
- Property Features
- Security: Gated Community
- Lot Information
- Lot Size: 1-3,999 Sq. Ft.
- Lot Size Source: Estimated
- Curbs, Public Street, Sidewalks, Street Paved, Landscaped
- Land Information
- Topography: Level
Schools
Public Facts
Beds: 2
Baths: 2
Finished Sq. Ft.: 1,056
Unfinished Sq. Ft.: —
Total Sq. Ft.: 1,056
Stories: 2
Lot Size: —
Style: Condo/Co-op
Year Built: 1985
Year Renovated: 1985
County: San Diego County
APN: 6370107506


