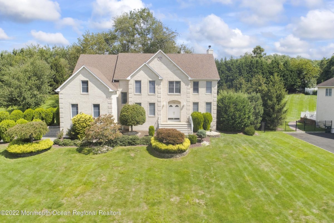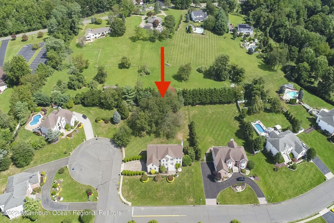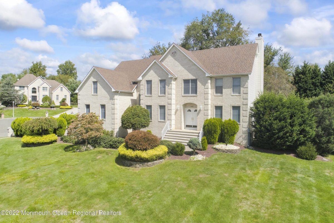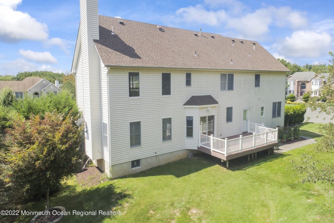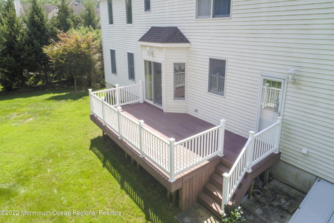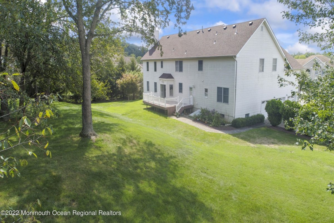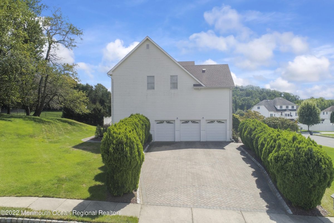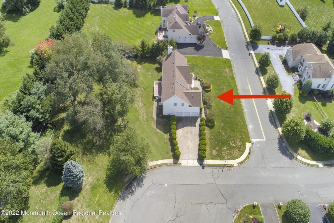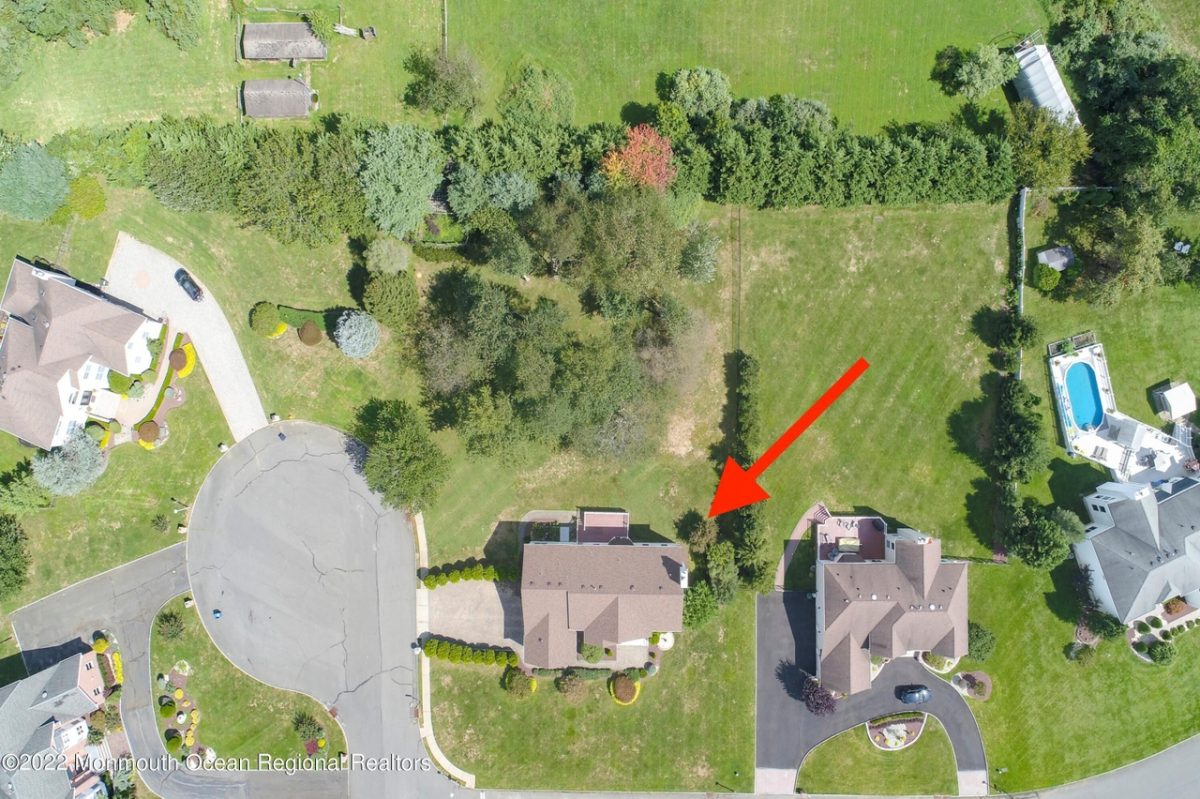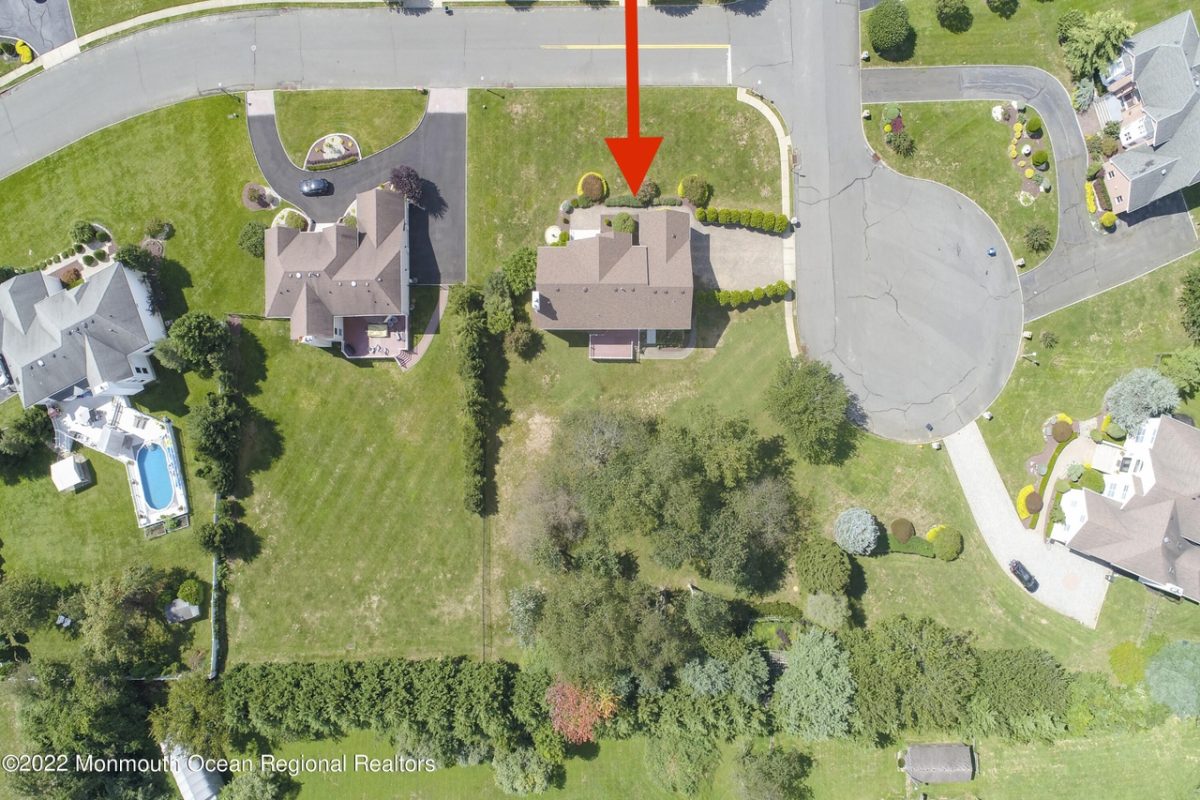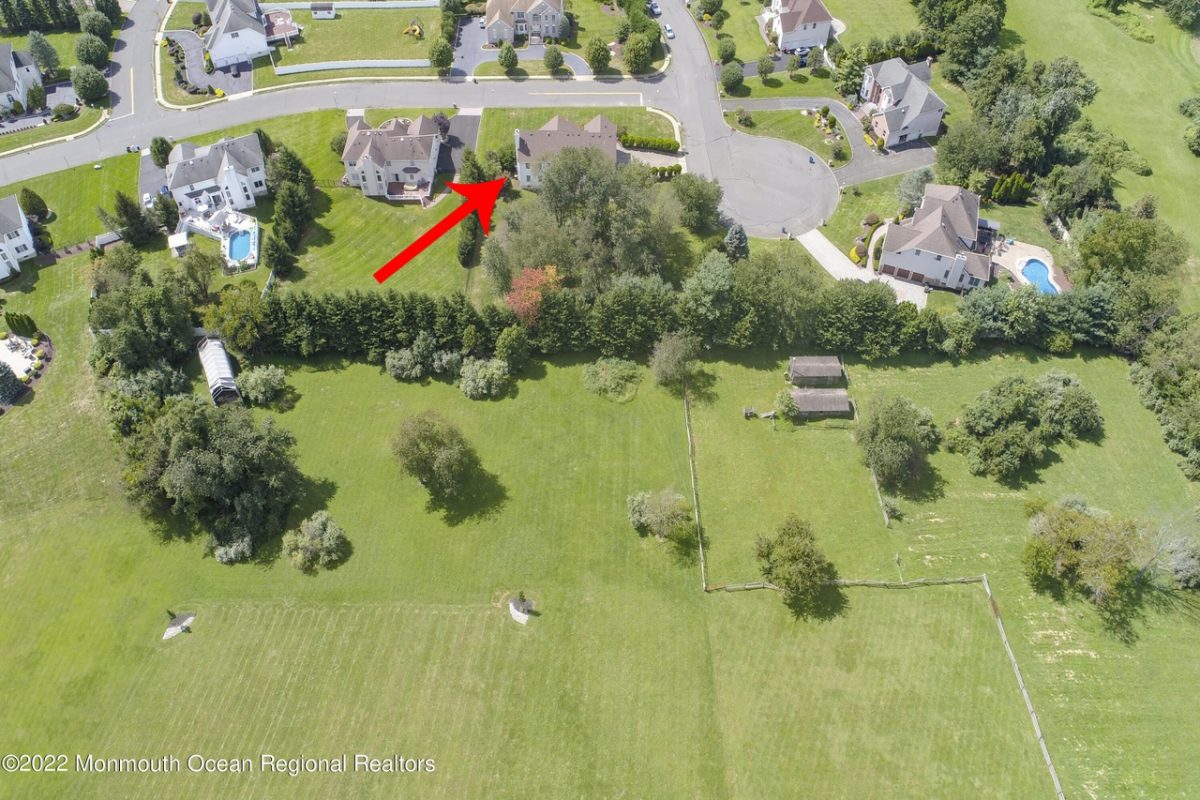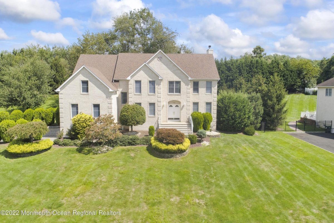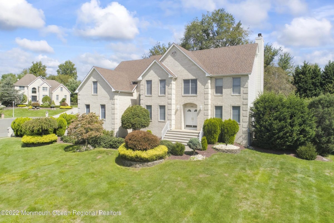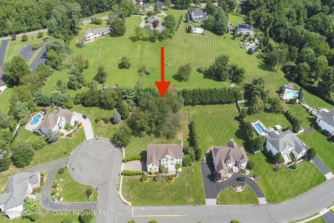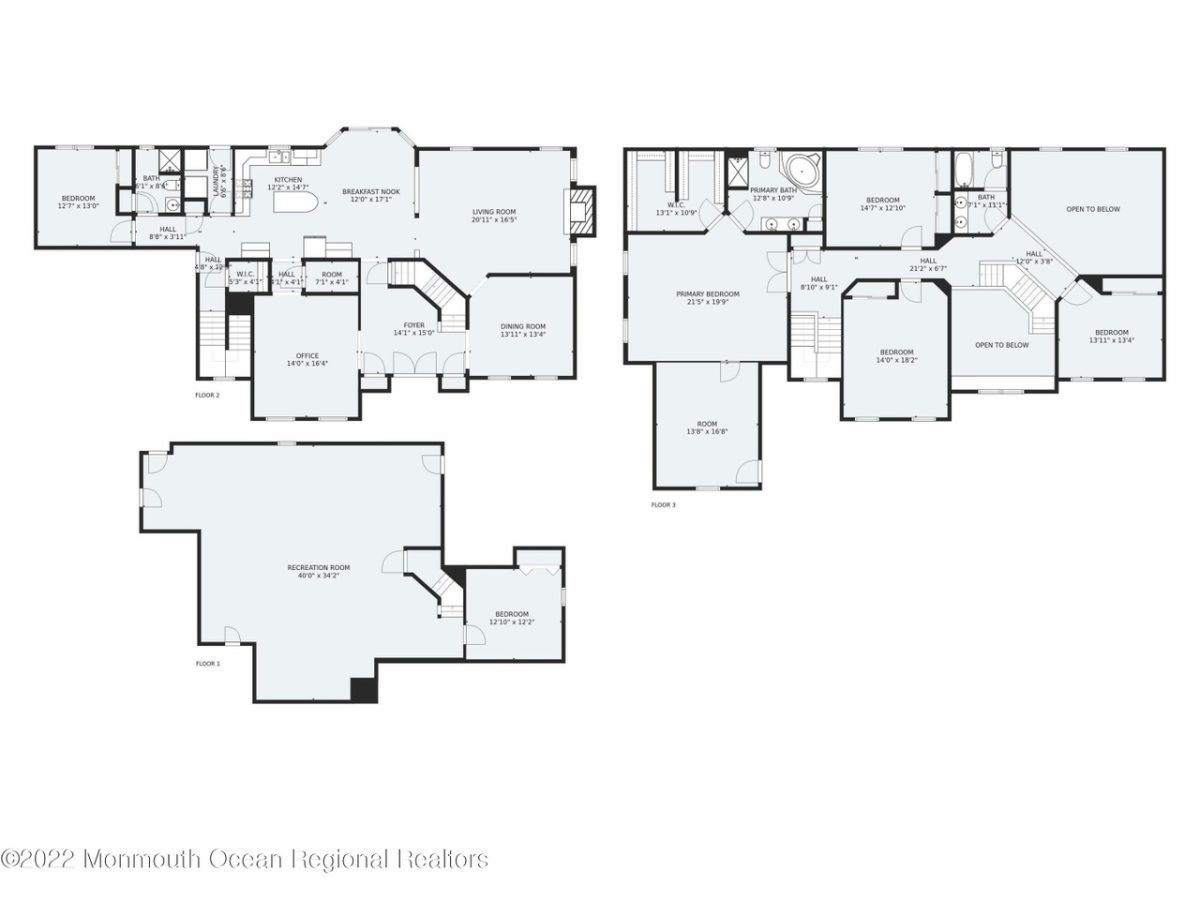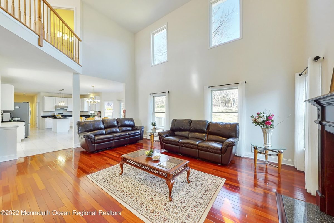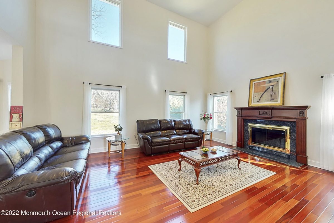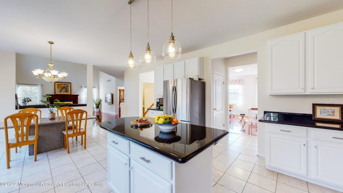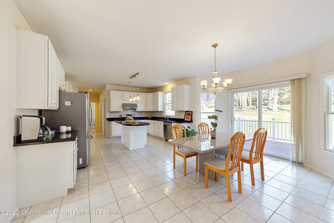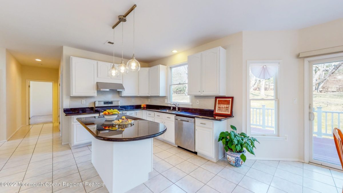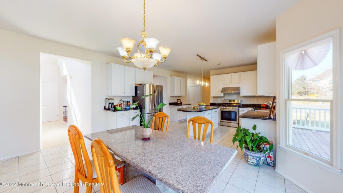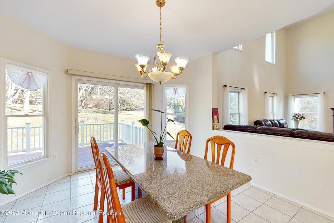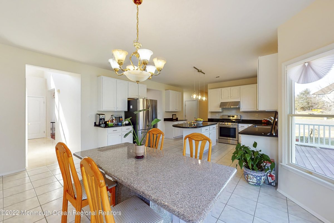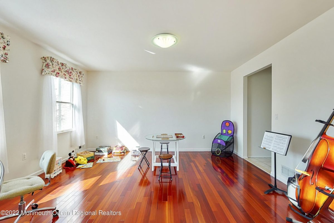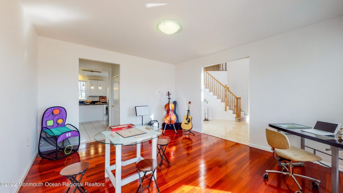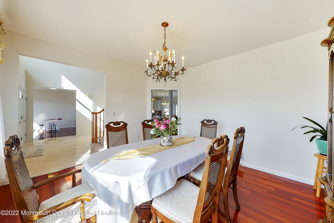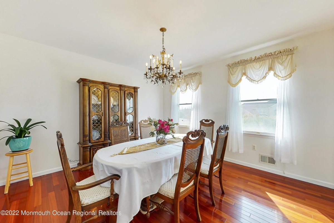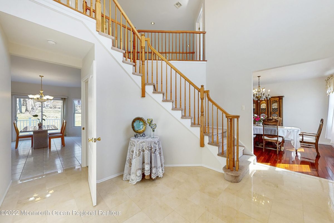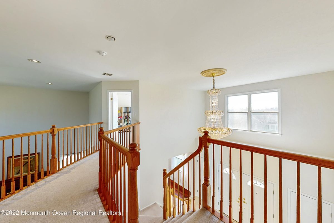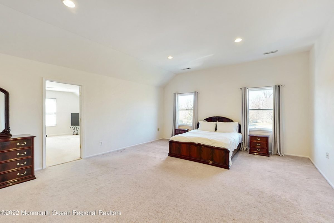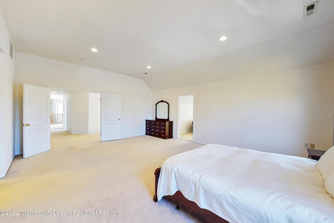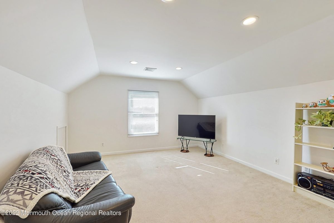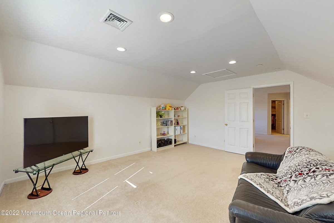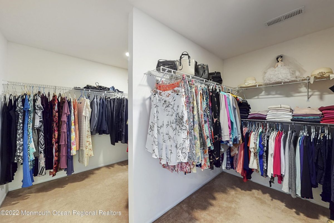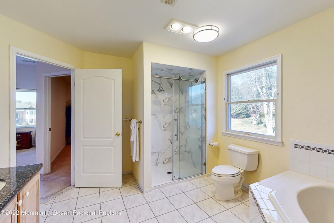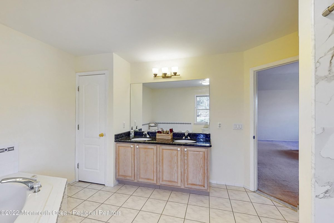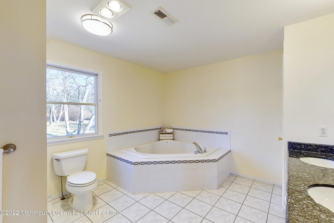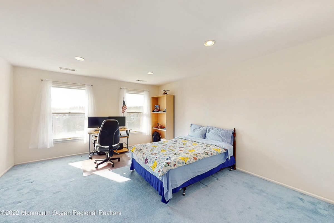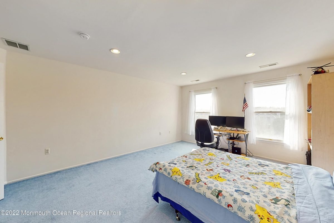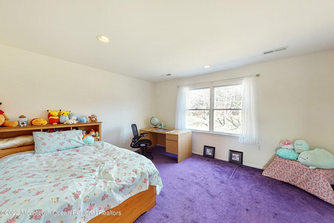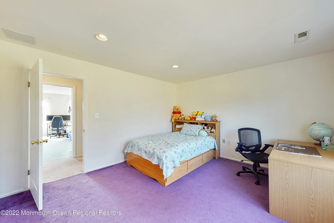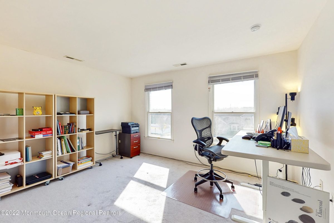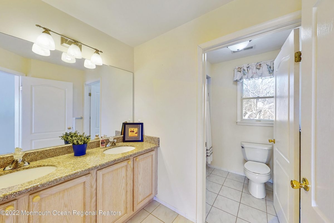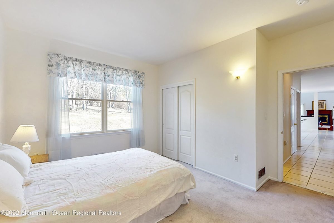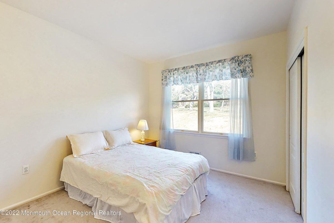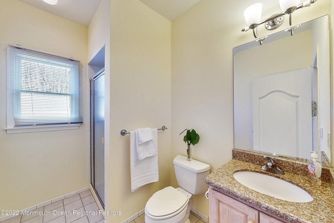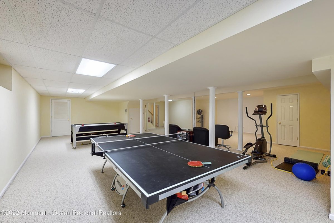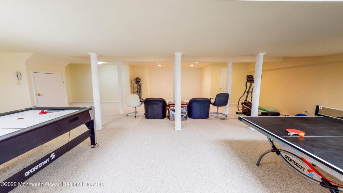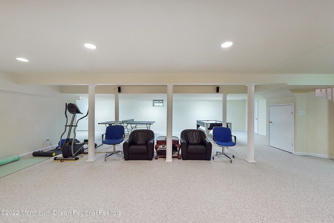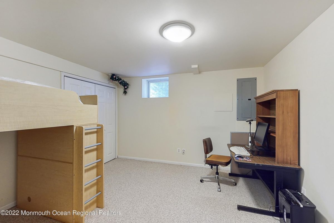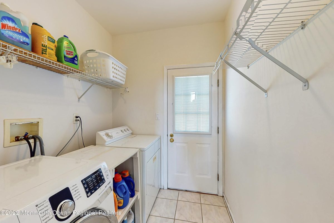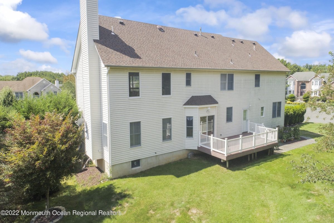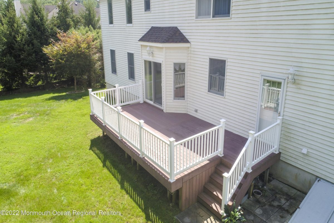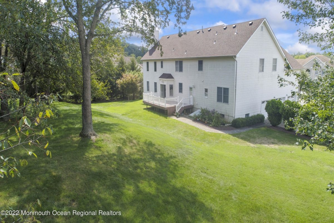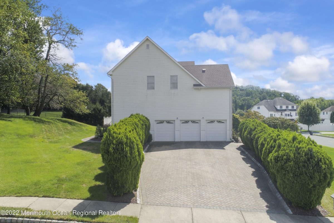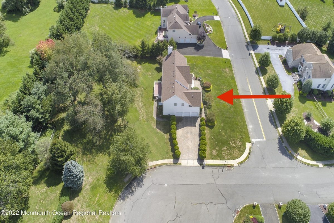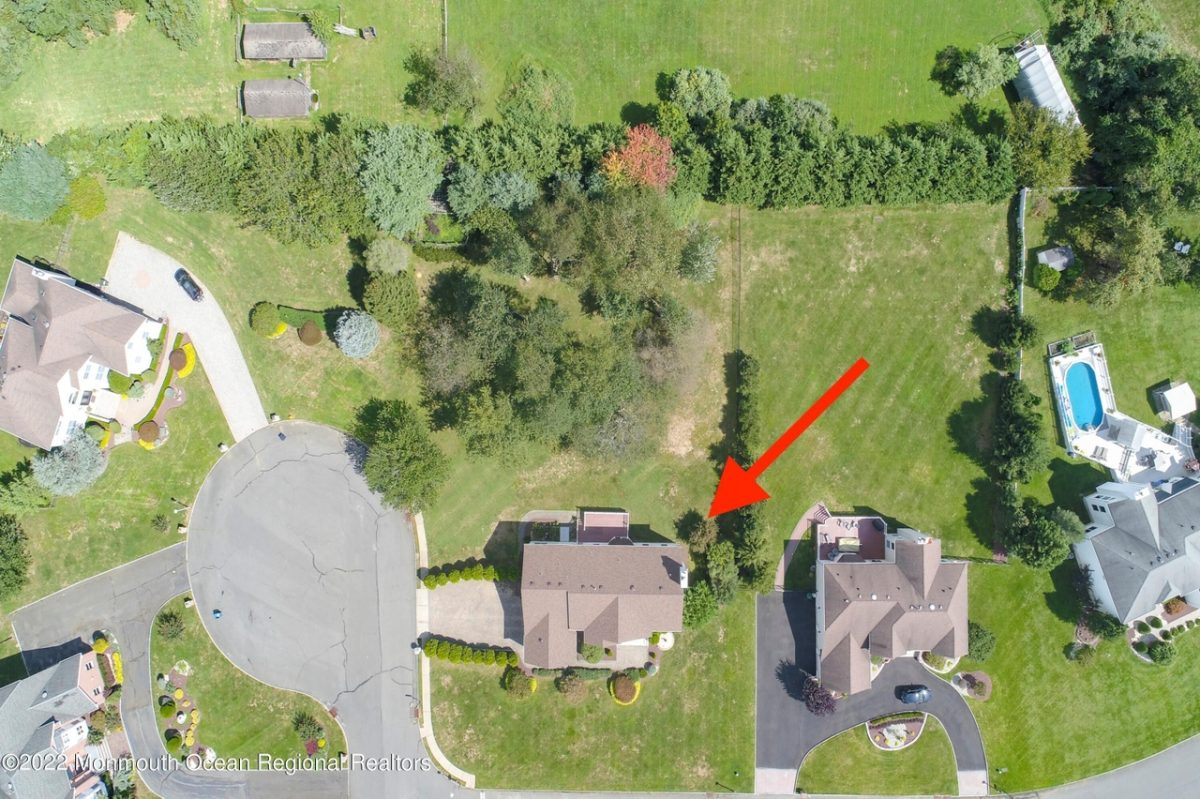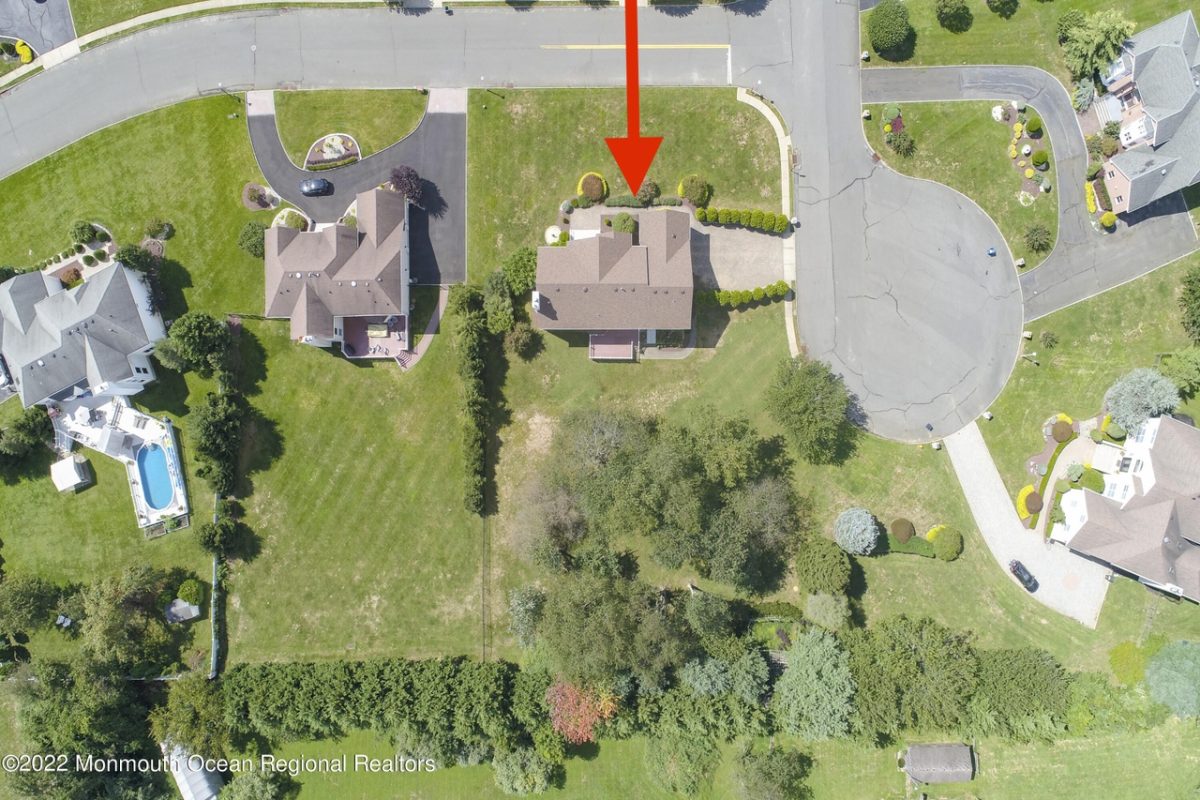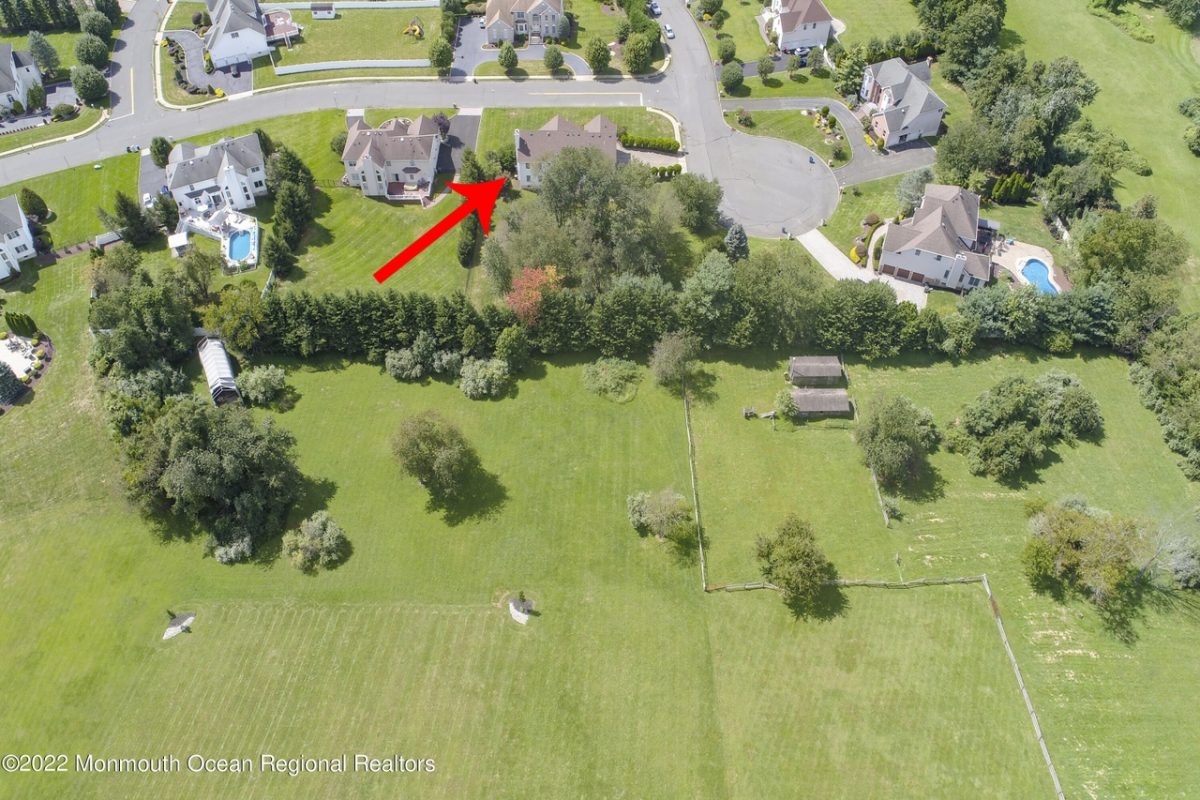138 Classic Way, Morganville, NJ 07751
$1,190,000
Price5
Beds3
Baths4,137
Sq Ft.
Situated in the Cul-De-Sac of the desirable Conover Hill Estates of Morganville, this 5 BR, 3 full baths home w/ a 3-car garage has it all. Enjoy a 2-story foyer & family room, recessed lighting, Brazilian hardwood & porcelain tile flooring throughout. The spacious, contemporary kitchen boasts a granite countertop, center island and stainless steel appliances. There is so much natural light with a gorgeous view from all the large windows looking through to the private backyard. The sizable master bedroom has a large sitting room & walk-in closet with an updated shower stall in the master bath. The multi-functional fully finished basement w/ a Bilco door and direct backyard access also has a media center, a home office, game room & exercise area. Roof is 4 yeas old. The private backyard is truly unparalleled, a relatively new deck and concrete base paved walkway & driveway and there is also professional landscaping in the front. Location is so convenient with the NY bus stop right off the entrance of the development off of Rt. 79 and close proximity to Rt. 18, 9, 520, 516, PKWY & the NY Train station
Property Details
Virtual Tour, Parking / Garage, Exterior Features, School / Neighborhood
- Virtual Tour
- Virtual Tour
- Parking Information
- # of Car Garage: 3
- Parking: Driveway, Oversized Drive
- Garage: Attached, Oversized
- Has Garage
- Exterior Features
- Deck
- Roof: Timberline
- Siding: Brick, Vinyl
- School Information
- Elementary School: Frank Defino
- Middle School: Marlboro Memorial
- High School: Marlboro
- Other High School: Freehold Regional
Interior Features
- Bedroom Information
- Master Bedroom Features: W/W Carpet Flooring, Full Bath, Walk-In Closet
- Bathroom Information
- # of Baths (Total): 3
- # of Baths (Full): 3
- Master Bath Features: Ceramic Tile, Double Sinks, Ceramic Flooring, Shower Stall, Tub
- # of Level 1 Baths: 1
- # of Level 2 Baths: 2
- Room Information
- # of Rooms: 11
- Rooms: Bedroom, Breakfast, Dining Room, Family Room, In-Law-Suite, Kitchen, Laundry, Living Room, Master Bedroom, Sitting
- Dining Room Features: Wood Flooring
- Foyer Features: Closet(s), Double Door Entry, Marble, Two Story
- Great/Family Room Features: Woodburning Fireplace, Wood Flooring, Two Story
- Kitchen Features: Bnook/Dining Area, Center Island, Ceramic Tile, Ceramic Flooring, Granite Counter, Kitchen/Dine, Sliding Door
- Living Room Features: Wood Flooring
- Interior Features
- # of Levels: 2
- # of Fireplaces: 1
- Has Fireplace
- Flooring: Tile, Wood
- Ceilings (9+ Ft. 1st Floor), Recessed Light, Sliding Door
- Dishwasher, Gas Cooking, Light Fixtures, Refrigerator, Stove Hood
- Heating & Cooling: 2 Zoned AC, Central Air
- Basement Information
- Bilco Doors, Ceilings - High, Finished
- Has Basement
Utilities, Taxes / Assessments, Location Details
- Utility Information
- Heat Fuel: 2 Zoned Heat, Forced Air, Natural Gas
- Water Heater: Natural Gas
- Water/Sewer: Public Sewer, Public Water
- Tax Information
- Tax ID: 30-00160-01-00005-11
- Tax Year: 2021
- Taxes: $17,602
- Location Information
- Directions: Rt. 79 to Flower Lane, L. to Fella Dr. to the Cul-De-Sac at 138 Classic Way
Property / Lot Details
- Lot Information
- Lot Dimensions: 217 x 178
- Lot Description: Back to Woods, Corner, Cul-de-Sac, Dead End Street
- Lot: 5.11
- Zoning: Residential, Single Family
- Water Information
- Waterview: No
- Waterfront: No
Listing Information
- Listing Information
- Ownership Type: Fee Simple ### Buyer's Agent Commission
- 2%
Schools
Public Facts
Beds: —
Baths: —
Finished Sq. Ft.: 3,653
Unfinished Sq. Ft.: —
Total Sq. Ft.: 3,653
Stories: —
Lot Size: 0.89 Acres
Style: Single Family Residential
Year Built: 1999
Year Renovated: —
County: Monmouth County
APN: 3000160 0100005 11
