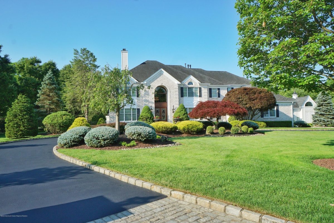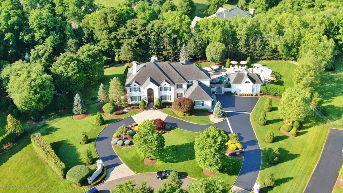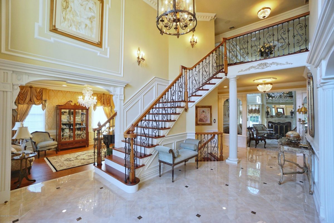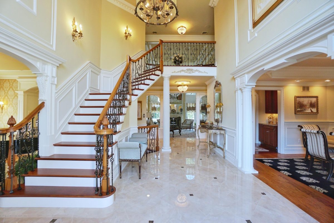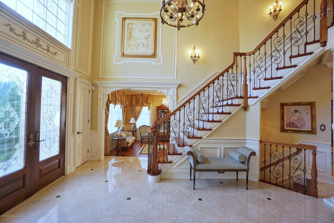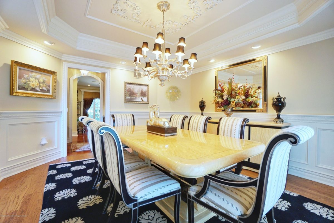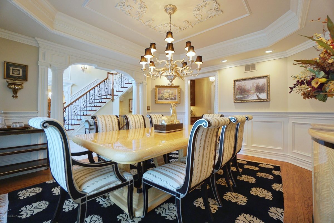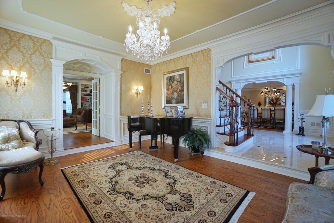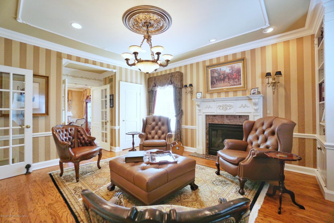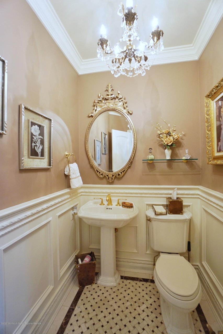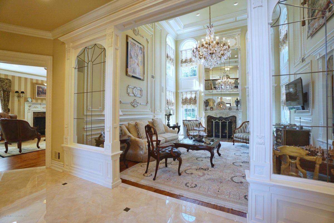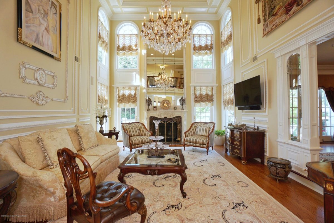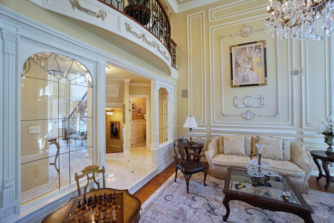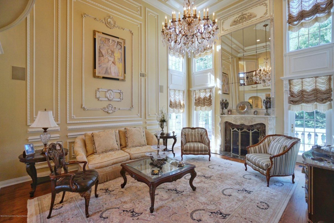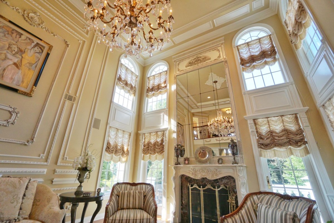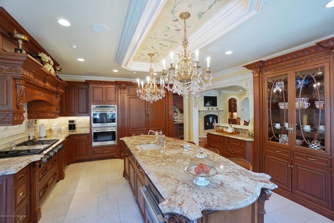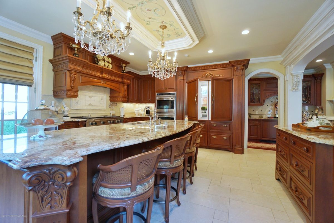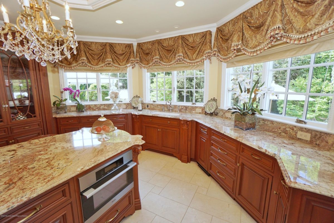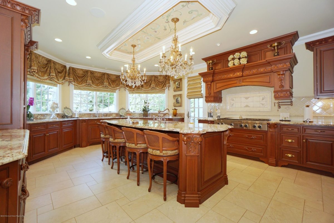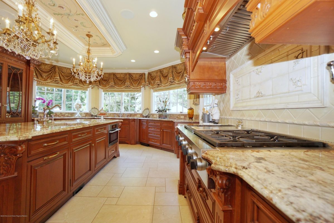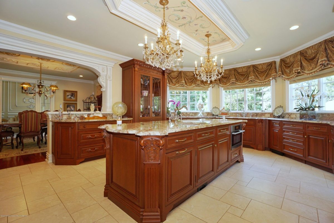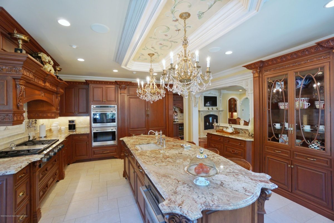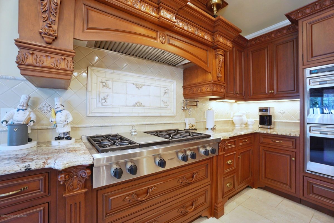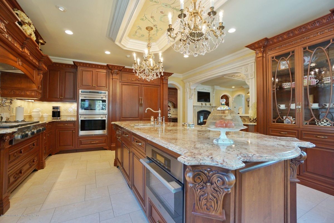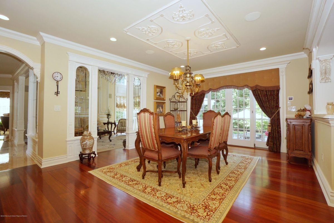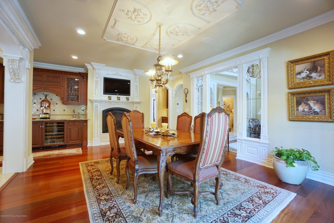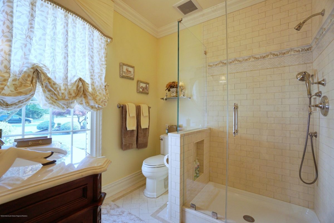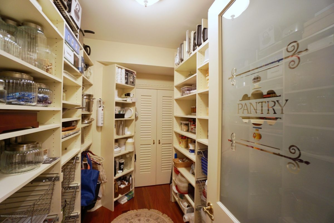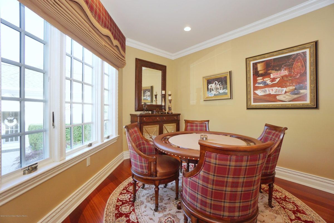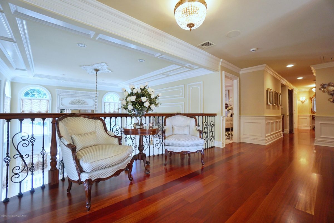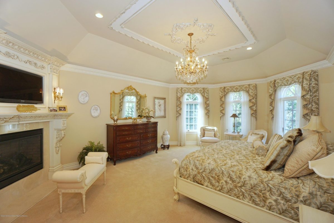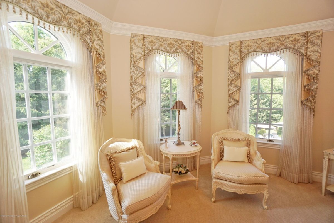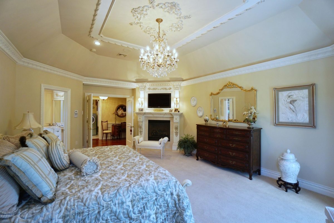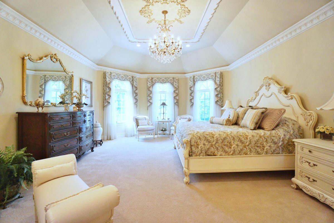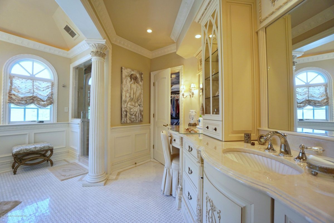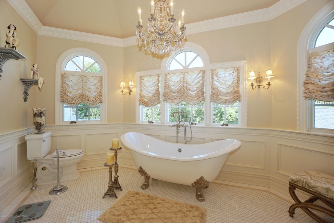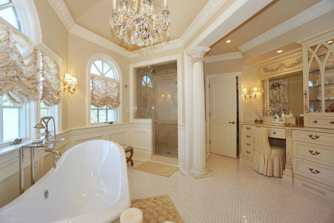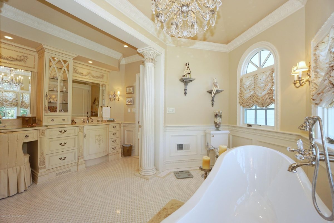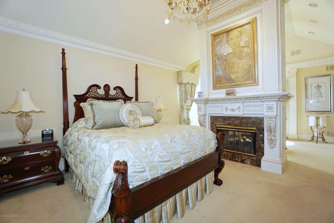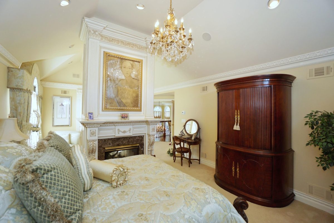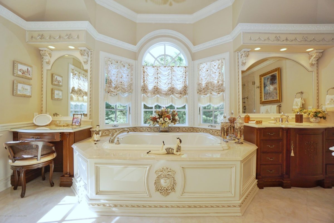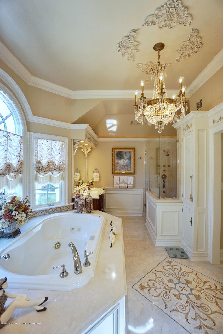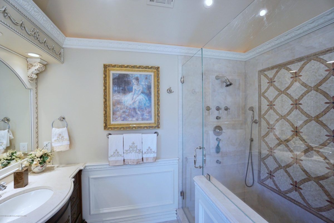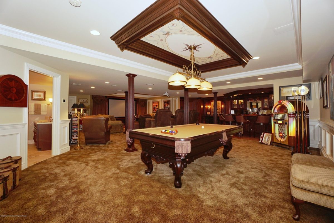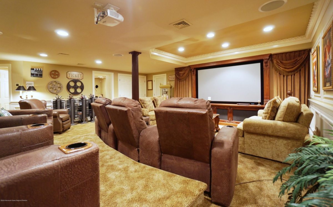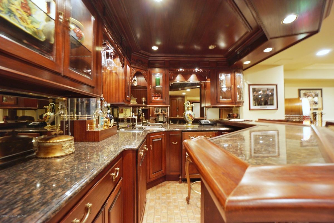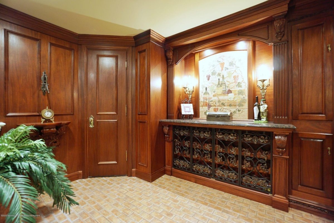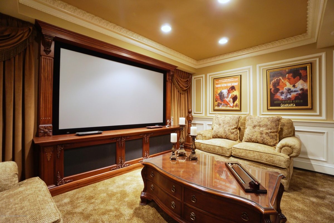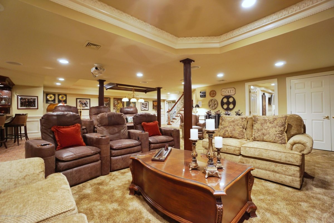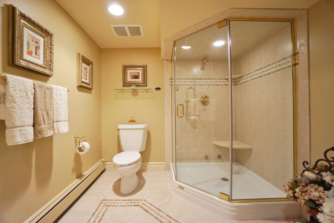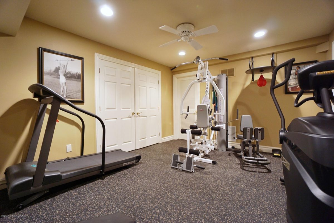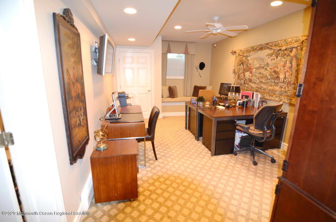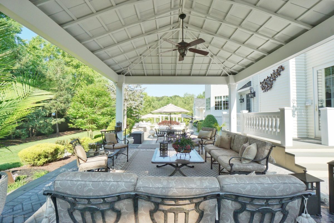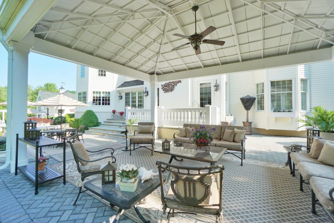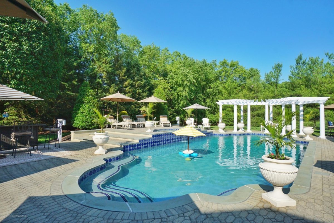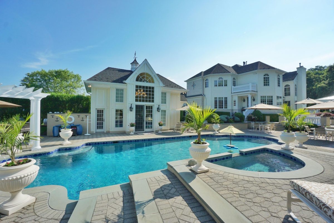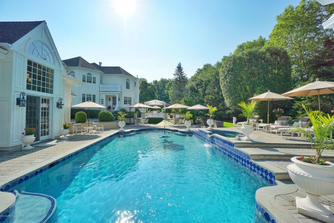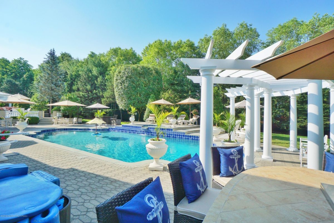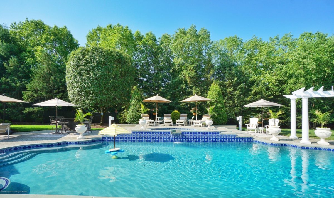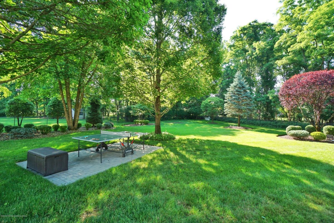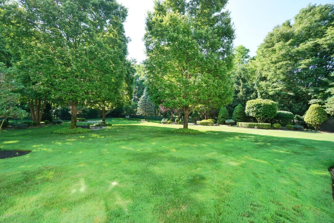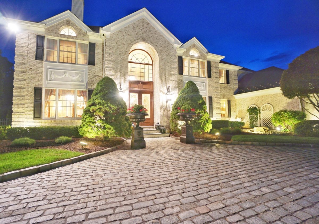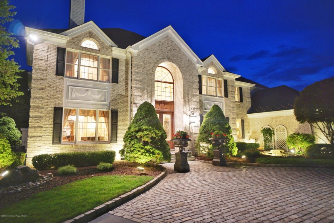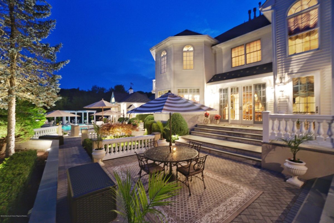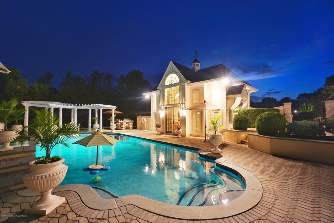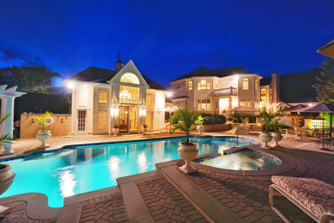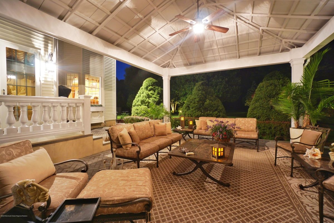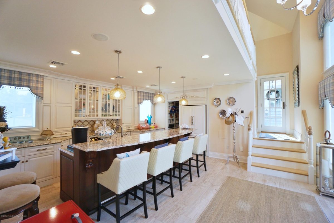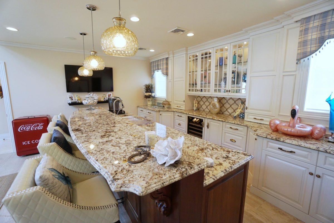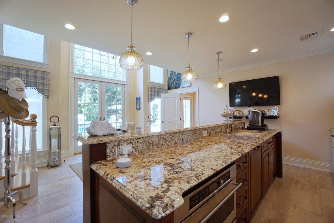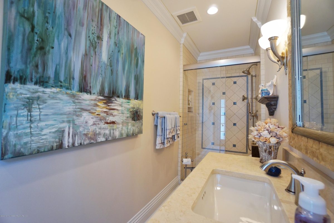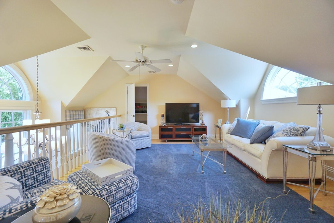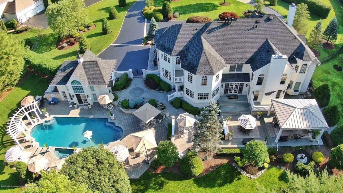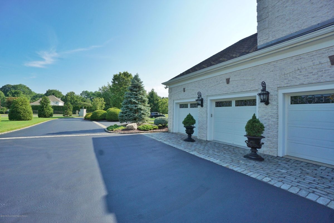14 Shadowbrook Dr, Colts Neck, NJ 07722
$2,650,000
Price5
Beds6.5
Baths0
Sq Ft.
Nestled on a beautiful tree lined cul-de-sac is this Gorgeous Country Estate. It begins with a Grand two Story Foyer with pristine Porcelain Floors that leads into a Formal Great Room appointed with all the classic details- French doors, a Marble Fireplace, Superior quality Moldings, refined Hard Wood Floors and Decorative Glass Panels. Continue through the main level there is also a Grand Dining Room, Butlers Pantry, a music/living room, a Library with custom shelves and a Marble Fireplace. There is a Chef's Gourmet Kitchen with an over sized Granite Island, Porcelain Floors, and an abundance of customized Cherry Wood Cabinets - included is a Wolf Range, and Subzero Refrigerator Freezer and much, much more. Along side the Kitchen is a Breakfast Room complete with a beverage center, a Fireplace. Up a sprawling staircase there are four bedrooms, two are master suites and both are complete with Spa like custom designed baths. Both Master Suites have a Fireplace and Sitting Area. On the lower level there is a Large Private Office, a Full Bath, a Fitness Center, a Full Theater, a Billiards area and a Custom Bar. Outside the home there is a Magnificent Resort like back yard created for your ultimate enjoyment. There are multi level areas for sitting and relaxing- a Pergola, a Gorgeous In Ground 20 X 40 foot pool with Hot Tub, and an Outdoor Kitchen as well as a Two Story Custom Pool House complete with Full Bath, Granite Island and an over sized living area for rest and relaxation.
Property Details
Interior Features
- Bedroom Information
- Master Bedroom Features: Gas Fireplace, W/W Carpet Flooring, Full Bath, Try/Vault/Cathedral Ceilings, Walk-In Closet
- Bathroom Information
- # of Baths (Total): 6.1
- # of Baths (Full): 6
- Bath (Full) Level: 1
- # of Baths (1/2): 1
- Master Bath Features: Marble Flooring, Shower Stall, Steam Shower, Try/Vault/Cathedral Ceilings, Tub, Whirlpool
- # of Level 1 Baths: 1.5
- # of Level 2 Baths: 3
- Room Information
- # of Rooms: 15
- Rooms: Bath (Full), Foyer
- Dining Room Features: Dec Molding, Wood Flooring, Try/Vault/Cathedral Ceilings
- Foyer Features: Closet(s), Dec Molding, Double Door Entry, Try/Vault/Cathedral Ceilings
- Great/Family Room Features: Dec Molding, Gas Fireplace, Wood Flooring, French Doors, Sunken, Two Story
- Kitchen Features: Bnook/Dining Area, Breakfast Cntr, Butler Pantry, Center Island, Ceramic Tile, Dec Molding, Eat-In, Other Flooring (See Remarks), Granite Counter, Newer, Pantry
- Living Room Features: Dec Molding, Wood Flooring, French Doors, Sunken
- Interior Features
- Insulated Doors, Insulated Windows, Program Thermostat
- # of Levels: 2
- # of Fireplaces: 5
- Has Fireplace
- Flooring: Ceramic, Tile, Wood
- Attic, Attic (Pull Down Stairs), Balcony, Built-Ins, Ceilings (9+ Ft. 1st Floor), Center Hall, Dec Molding, Den, Fitness, French Doors, Hot Tub, Laundry Tub, Lead Glass Window, Loft, Recessed Light, Security System, Sliding Door, Wall Mirror, Wet Bar
- Attic Fan, Blinds/Shades, Ceiling Fan(s), Central Vacuum, Compactor, Counter Top Range, Dishwasher, Double Oven, Dryer, Freezer, Garage Door Opener, Gas Cooking, Gas Grill, Generator, Hot Tub, Humidifier, Microwave, Outdoor Lighting, Refrigerator, Screens, Security System, Stove Hood, Timer Thermostat, Wall Oven, Washer, Water Purifier, Water Softener
- Heating & Cooling: 4 Zone AC, 5 Zone, Central Air
- Basement Information
- # of Basement Baths: 1
- Ceilings - High, Crawl Space, Finished, Full, Heated, Other (See Remarks)
- Has Basement
Parking / Garage, Utilities, Location Details, Listing Information
- Parking Information
- # of Car Garage: 3
- Parking: Asphalt, Circular Drive, Double Wide Drive, Driveway, Off Street, Oversized Drive, Paved Drv
- Garage: Attached, Direct Entry, Heated, Oversized, Storage Above
- Has Garage
- Utility Information
- Heat Fuel: 3+ Zoned Heat, 5 Zone, Forced Air, Natural Gas, Radiant
- Water Heater: Natural Gas
- Water/Sewer: Septic, Well
- Location Information
- Directions: Hyers Mill Rd. to Prothero Rd. to Shadowbrook Dr. ### Buyer's Agent Commission
- 2%
Exterior Features
- Building Information
- # of Units/Buildings: 2
- Exterior Features
- BBQ, Fence, Gazebo, Hot Tub, Outdoor Lighting, Other (See Remarks), Palladium Window, Patio, Porch (Open), Rec Area, Sprinkler Under, Swimming
- Outbuilding(s): Guest House
- Has Pool
- Pool: Fenced, Heated, In Ground, Pool Equipment, Pool House, Self Cleaner, With Spa
- Roof: Timberline
- Siding: Brick, Vinyl
Taxes / Assessments
- Tax Information
- Tax ID: 10-00016-0000-00033-07
- Tax Year: 2021
- Taxes: $23,997
- Assessment Information
- Total Assessment: $1,374,400
Property / Lot Details
- Property Information
- Deed Restricted: No
- New Construction: No
- Minimum Age: 25
- Lot Information
- Lot Description: Cul-de-Sac, Fenced Area, Level, Treed Lots
- Lot: 33.07
- Zoning: Neighborhood, Residential, Single Family
- Farm Information
- Farm Assessed: No
- Water Information
- Waterview: No
- Waterfront: No
Schools
Public Facts
Beds: —
Baths: —
Finished Sq. Ft.: 5,223
Unfinished Sq. Ft.: —
Total Sq. Ft.: 5,223
Stories: 2
Lot Size: 1.51 Acres
Style: Single Family Residential
Year Built: 1993
Year Renovated: —
County: Monmouth County
APN: 1000016 00033 7
