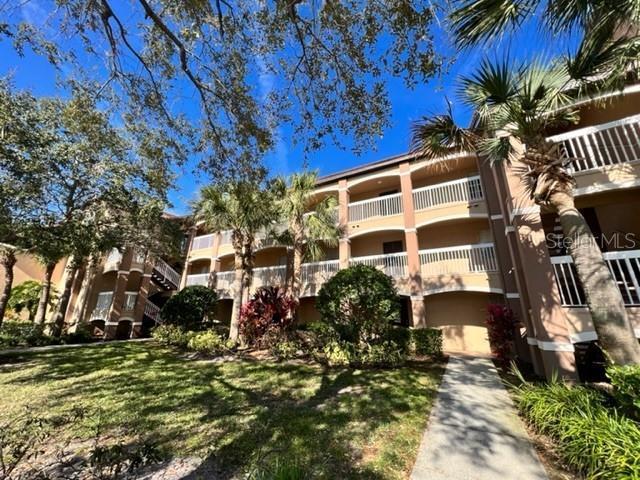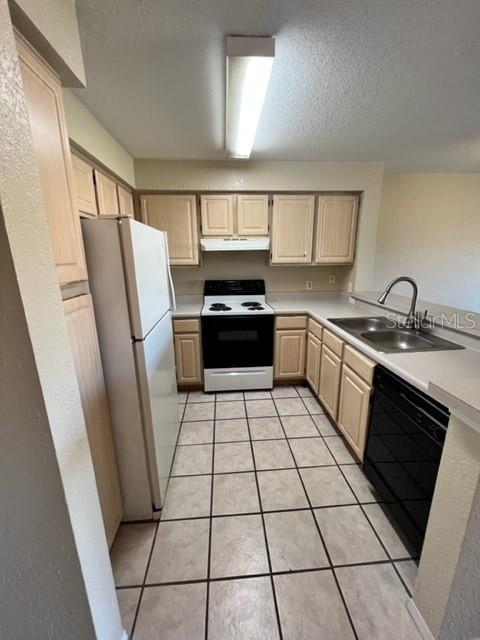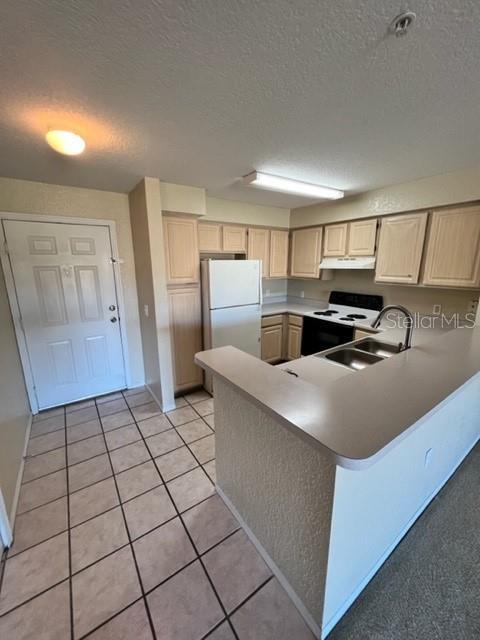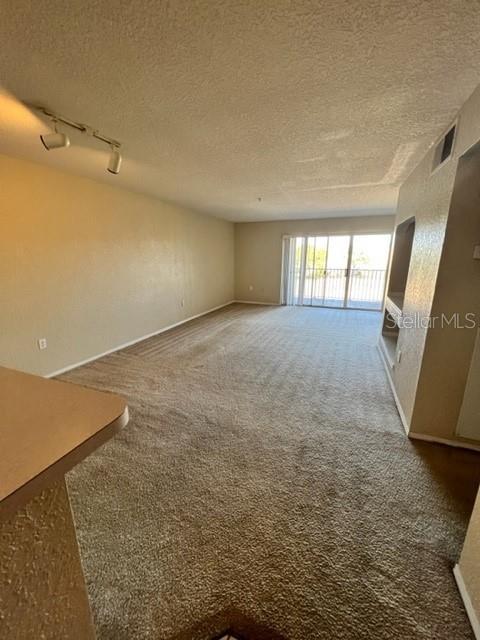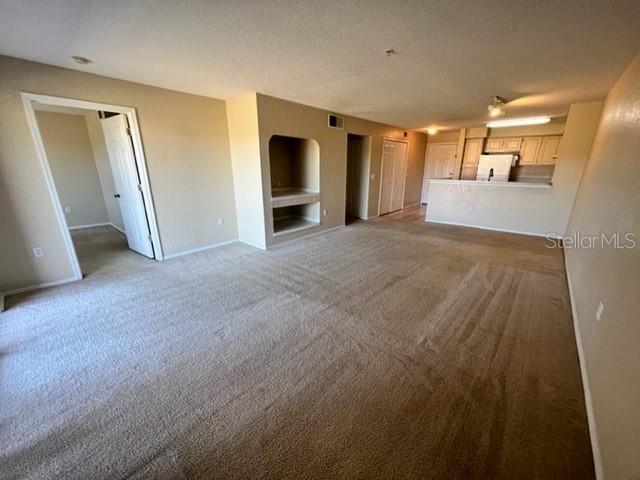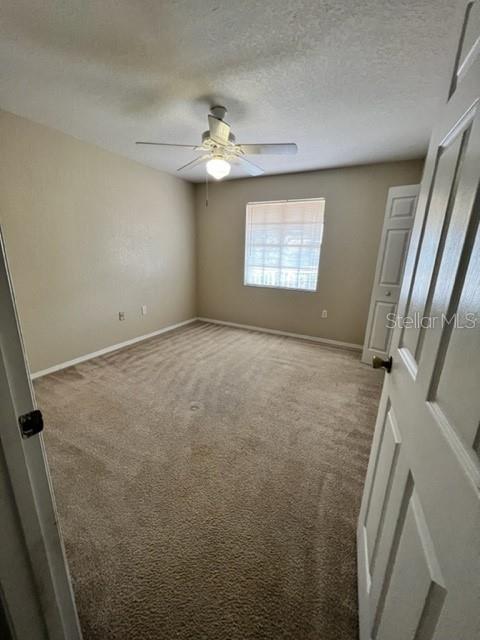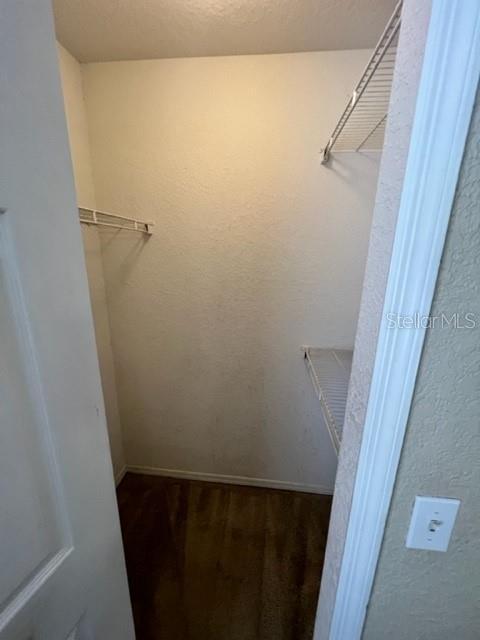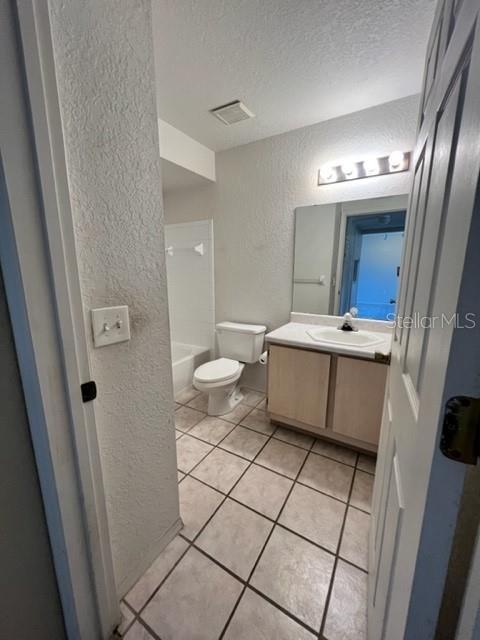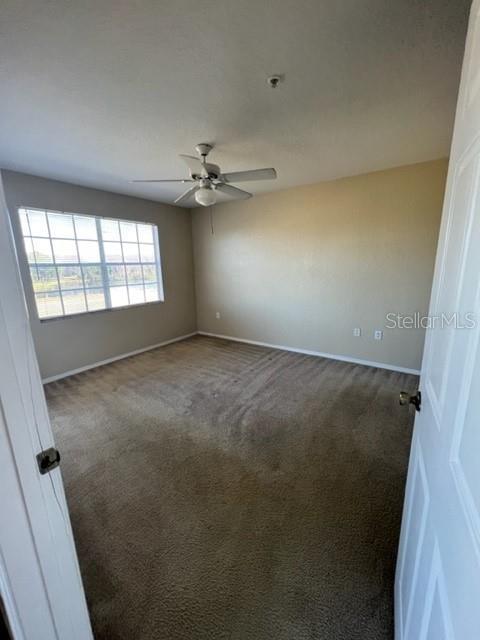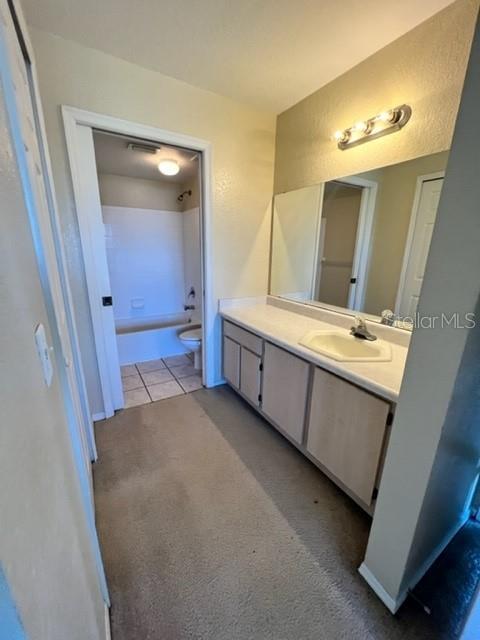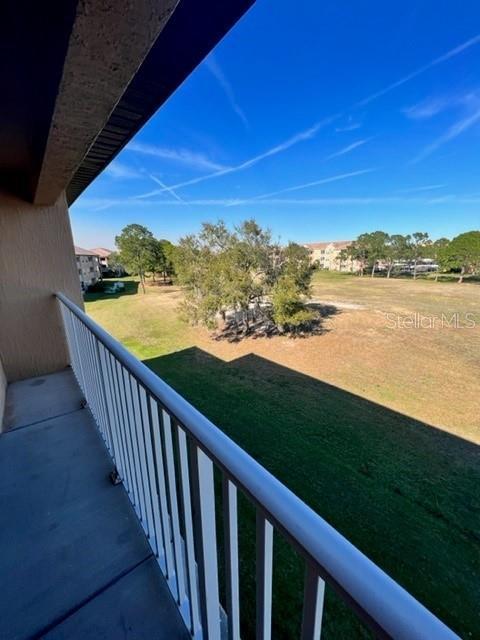14037 Fairway Island Dr #233, ORLANDO, FL 32837
$190,000
Price2
Beds2
Baths1,020
Sq Ft.
*Please submit highest and best to be considered. Seller will accept all offers through Sunday 2/27 afternoon, and review and make a decision by the end of the day on Monday 2/28* 3rd floor, turnkey 2 bedroom/2 bathroom unit in gated Hunter's Creek Golf community! It would be a great residence or investment property! New paint throughout, open floorplan with split bedrooms, and an amazing golf course view! Community has security gate, pool, car wash, playground, tennis courts, and golf membership access, and is convenient to The Loop, 417, A-rated schools, unlimited shopping and dining, and everything Hunter's Creek has to offer.
Property Details
Virtual Tour, Homeowners Association, School / Neighborhood, Utilities
- Virtual Tour
- Virtual Tour
- HOA Information
- Association Name: Angela Davis
- Has HOA
- Montly Maintenance Amount In Addition To HOA Dues: 0
- Association Fee Requirement: Required
- Association Approval Required Y/N: 0
- Monthly HOA Amount: 231.17
- Association Amenities: Fitness Center, Gated, Golf Course, Pool
- Association Fee: $231.17
- Association Fee Frequency: Monthly
- Association Fee Includes: Pool, Maintenance Structure, Maintenance Grounds, Pool, Sewer, Trash, Water
- School Information
- Elementary School: Endeavor Elem
- Middle Or Junior High School: Hunter's Creek Middle
- High School: Freedom High School
- Utility Information
- Water Source: Public
- Sewer: Public Sewer
- Utilities: Electricity Connected
Interior Features
- Bedroom Information
- # of Bedrooms: 2
- Bathroom Information
- # of Full Baths (Total): 2
- Laundry Room Information
- Laundry Features: In Kitchen, Laundry Closet
- Other Rooms Information
- Additional Rooms: Inside Utility
- # of Rooms: 3
- Heating & Cooling
- Heating Information: Central
- Cooling Information: Central Air
- Interior Features
- Interior Features: Ceiling Fans(s), Living Room/Dining Room Combo, Open Floorplan, Split Bedroom, Walk-in Closet(s), Window Treatments
- Window Features: Blinds
- Appliances: Dishwasher, Disposal, Dryer, Range, Refrigerator, Washer
- Flooring: Carpet, Ceramic Tile
- Building Elevator YN: 0
Exterior Features
- Building Information
- Construction Materials: Stucco
- Roof: Shingle
- Exterior Features
- Patio And Porch Features: Covered, Rear Porch
- Exterior Features: Sliding Doors
Multi-Unit Information
- Multi-Family Financial Information
- Total Annual Fees: 3634.04
- Total Monthly Fees: 302.84
- Multi-Unit Information
- Unit Number YN: 0
Taxes / Assessments, Lease / Rent Details, Location Details, Misc. Information
- Tax Information
- Tax Annual Amount: $2,014.88
- Tax Year: 2021
- Lease / Rent Details
- Lease Restrictions YN: 1
- Location Information
- Directions: Orange Ave South to Hunters Creek, Right on Town Center Loop, Right into Audubon Villas, 2nd building on right
- Miscellaneous Information
- Third Party YN: 1
Property / Lot Details
- Property Features
- Universal Property Id: US-12095-N-272429011700233-S-233
- Waterfront Information
- Waterfront Feet Total: 0
- Water View Y/N: 0
- Water Access Y/N: 0
- Water Extras Y/N: 0
- Property Information
- CDD Y/N: 0
- Homestead Y/N: 0
- Property Type: Residential
- Property Sub Type: Condominium
- Property Condition: Completed
- Zoning: P-D
- Land Information
- Vegetation: Trees/Landscaped
- Lot Information
- Lot Features: City Limits, In County
- Lot Size Acres: 0.24
- Road Surface Type: Paved
- Lot Size Square Meters: 984
- Other Exemptions YN: 0
Listing Information
- Listing Information
- Buyer Agency Compensation: 3
- Previous Status: Active
- Backups Requested YN: 1
- Home Warranty YN: No
- Listing Date Information
- Days to Contract: 14
- Status Contractual Search Date: 2022-03-01
- Listing Price Information
- Calculated List Price By Calculated Sq Ft: 186.27
Home Information
- Green Information
- Direction Faces: West
- Home Information
- Living Area: 1020
- Living Area Units: Square Feet
- Living Area Source: Public Records
- Living Area Meters: 94.76
- Building Area Units: Square Feet
- Foundation Details: Slab
- Stories Total: 3
- Levels: One
- Security Features: Gated Community, Security Gate
Community Information
- Condo Information
- Floor Number: 3
- Monthly Condo Fee Amount: 72
- Condo Land Included Y/N: 0
- Condo Fees Term: Quarterly
- Condo Fees: 215
- Community Information
- Community Features: Fitness Center, Gated, Playground, Pool, Sidewalks, Tennis Courts
- Pets Allowed: Number Limit, Size Limit
- Max Pet Weight: 50 Subdivision / Building, Agent & Office Information
- Building Information
- MFR_BuildingNameNumber: 14037
- Information For Agents
- Non Rep Compensation: 3%
Schools
Public Facts
Beds: 2
Baths: 2
Finished Sq. Ft.: 1,020
Unfinished Sq. Ft.: —
Total Sq. Ft.: 1,020
Stories: —
Lot Size: —
Style: Condo/Co-op
Year Built: 1997
Year Renovated: 1997
County: Orange County
APN: 292427011700233
