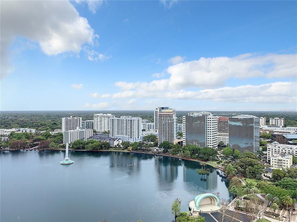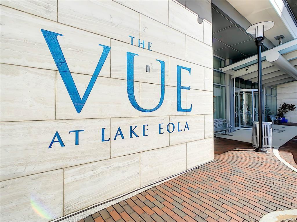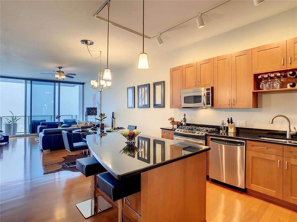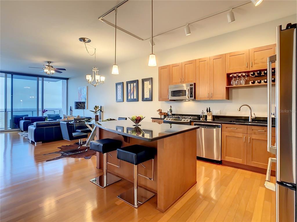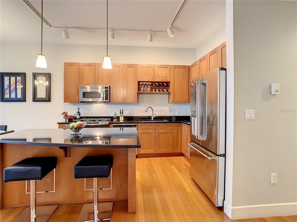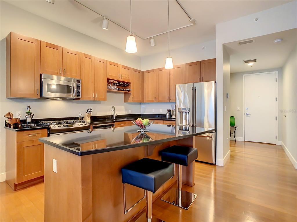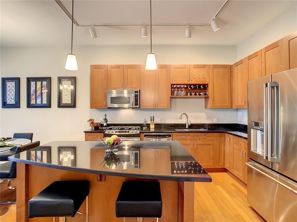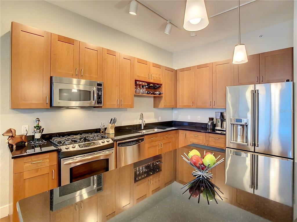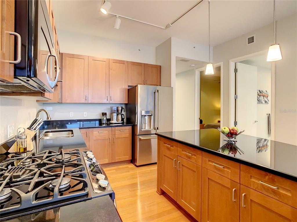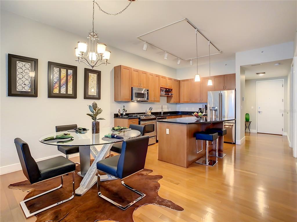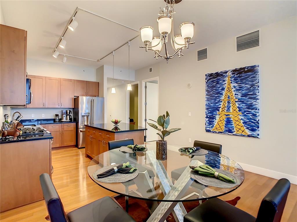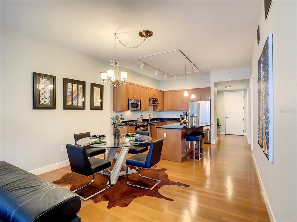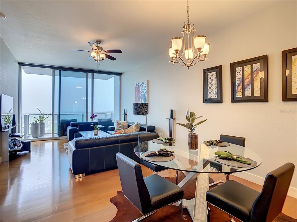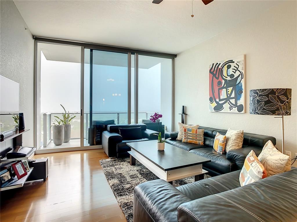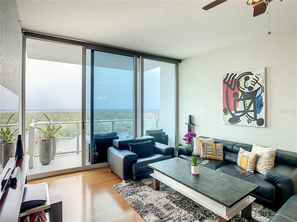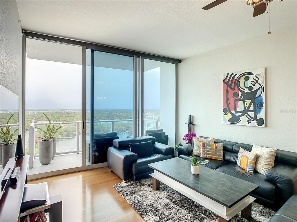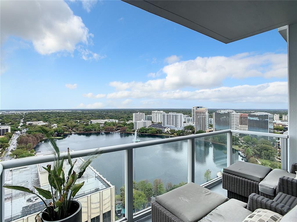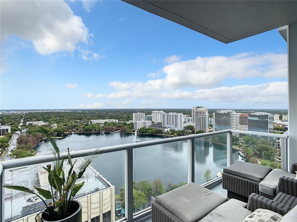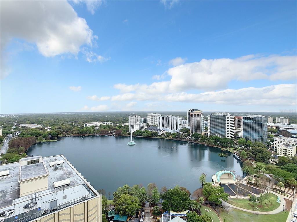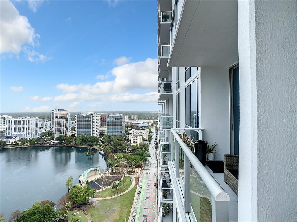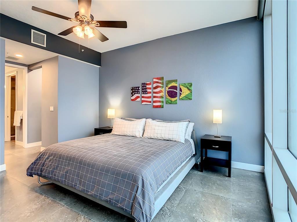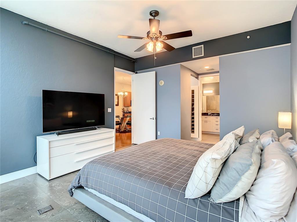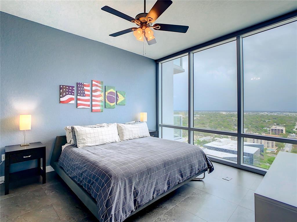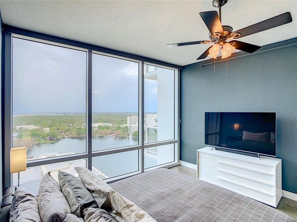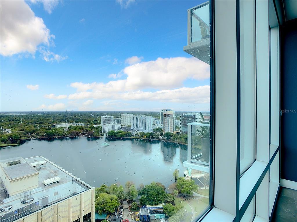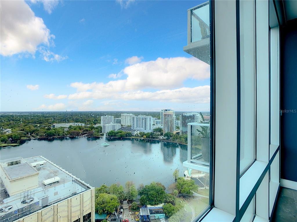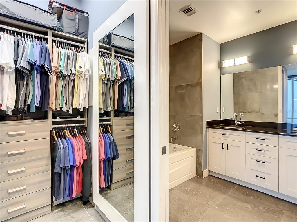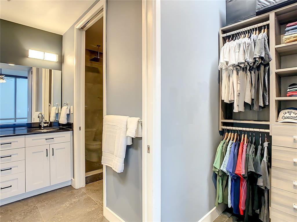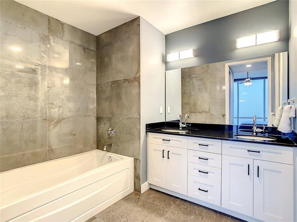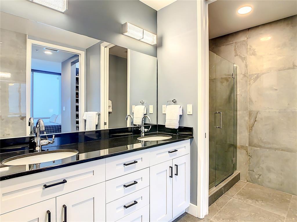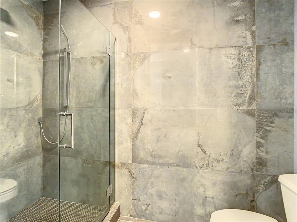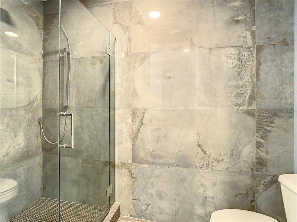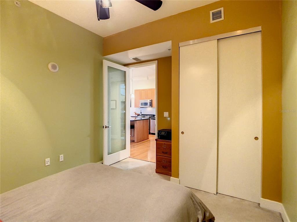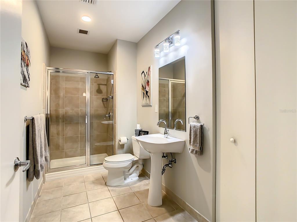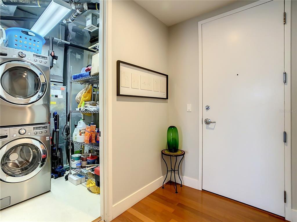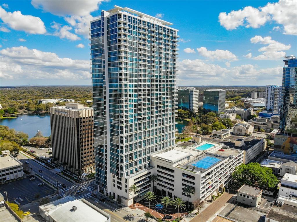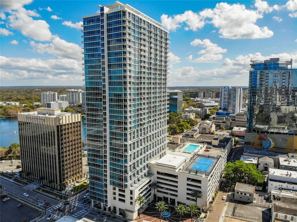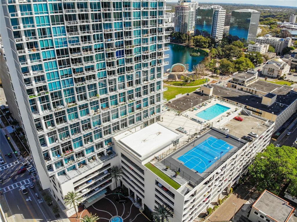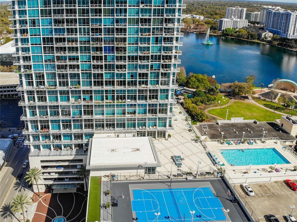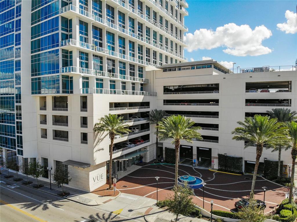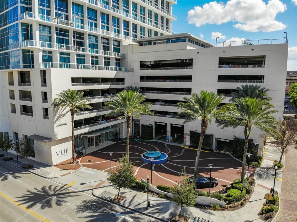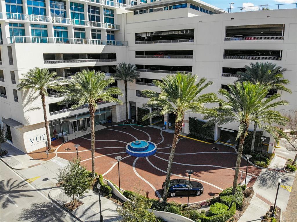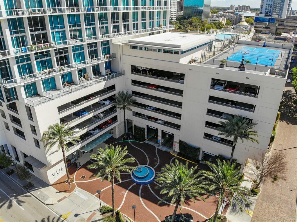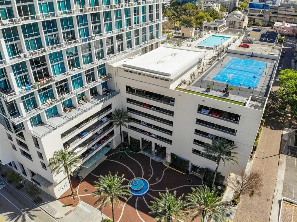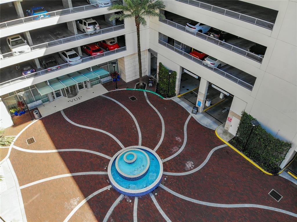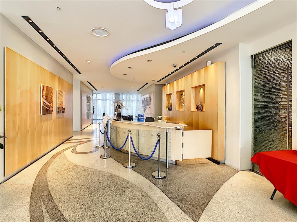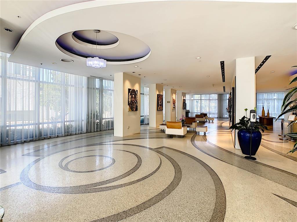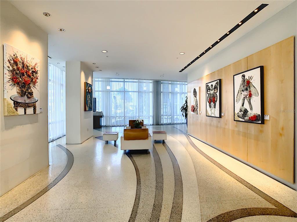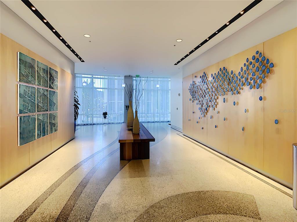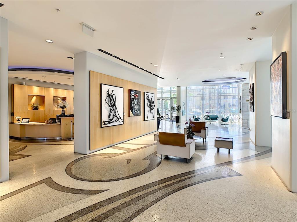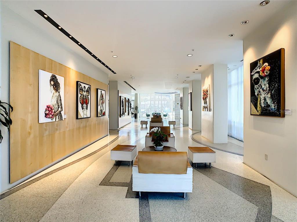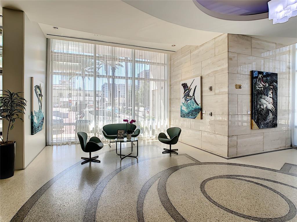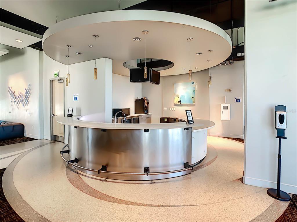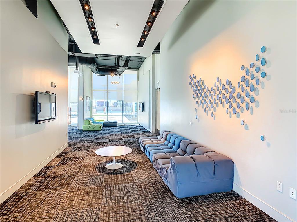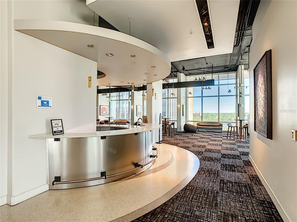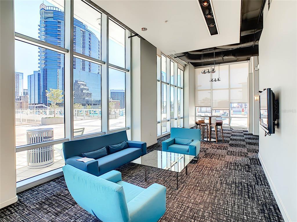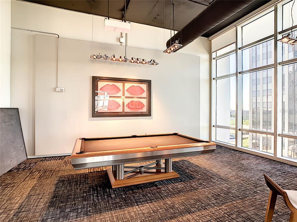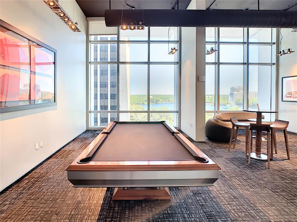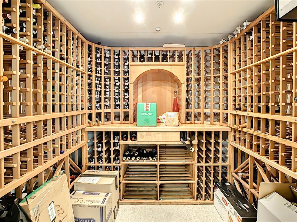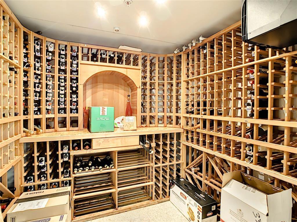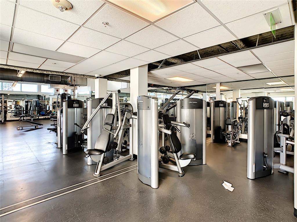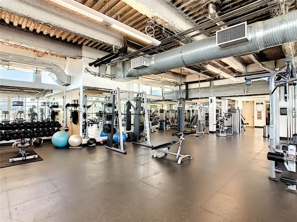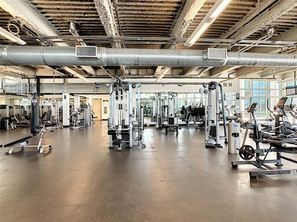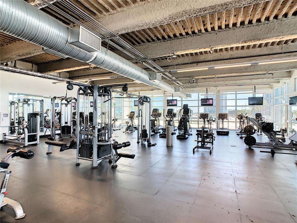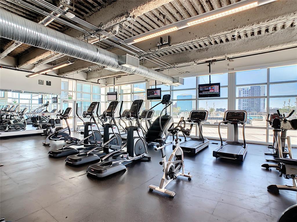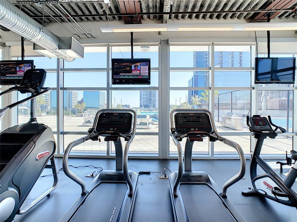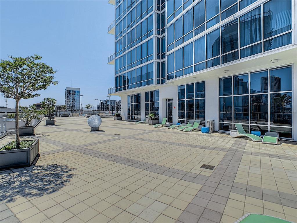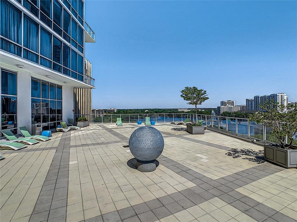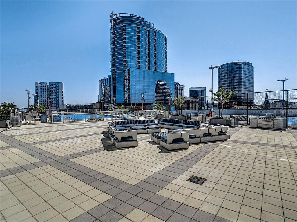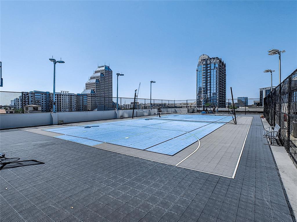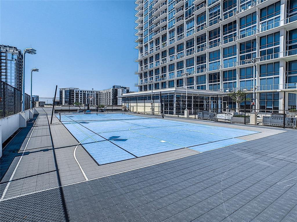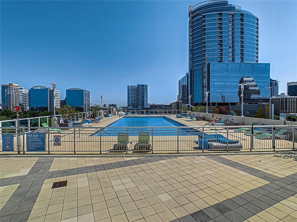150 E Robinson (#2309) St #2309, ORLANDO, FL 32801
$519,000
Price2
Beds2
Baths1,226
Sq Ft.
Here's your chance to own your own castle in the clouds! This unit on the 23rd floor has breath taking views of Lake Eola Park with it's fountains, bandshell, pathways and giant oak trees. A true paradise in the heart of downtown and it's right outside your window. This upgraded unit has wood floors in the main living areas, electric roll up blinds and designer lighting. The kitchen is a chef's dream with stainless steel appliances, gas range, prep island and granite counter tops. The spa like master suite also shares the spectacular view and two walk-in closets with custom built-ins. The bath has a double sink vanity, garden soaking tub, and a separate upgraded tile shower with a multi head shower system. The second bedroom is a cozy quiet retreat for your family or guests. There is also a laundry room with plenty of storage. This unit has TWO PARKING SPACES AND A CLIMATE CONTROLLED STORAGE UNIT. The VUE is one of the most acclaimed communities in Central Florida with 24/7 security, concierge, bio-scan entry, valet with guest parking, 5000sf state of the art health club and yoga studio, heated rooftop junior Olympic pool, tennis/sport courts, dog park, theatre room, private wine cellar and social lounge. Convenient to major roadways and public transportation this urban oasis on Lake Eola is just 30 minutes to Disney and more. Rated by walkscore.com as a paradise, The Vue is close to dining, weekend markets, sports, arts, and entertainment. Be in the heart of it all! Property Description: High Rise
Property Details
Virtual Tour, Parking / Garage, Homeowners Association, School / Neighborhood
- Virtual Tour
- Virtual Tour
- Virtual Tour
- Parking Information
- Parking Features: Assigned, Circular Driveway, Covered, Guest, Under Building, Valet
- Garage Spaces: 2
- Has Attached Garage
- Has Garage
- HOA Information
- Association Name: Shelby Lott
- Has HOA
- Montly Maintenance Amount In Addition To HOA Dues: 0
- Association Fee Requirement: Required
- Association Approval Required Y/N: 1
- Association Amenities: Clubhouse, Elevator(s), Fitness Center, Maintenance, Pool, Recreation Facilities, Security, Tennis Court(s)
- Association Fee Frequency: Monthly
- Association Fee Includes: Common Area Taxes, Pool, Escrow Reserves Fund, Gas, Insurance, Maintenance Structure, Maintenance Grounds, Management, Pest Control, Pool, Recreational Facilities, Security, Sewer, Trash, Water
- School Information
- Elementary School: Lake Como Elem
- Middle Or Junior High School: Howard Middle
- High School: Edgewater High
Interior Features
- Bedroom Information
- # of Bedrooms: 2
- Bathroom Information
- # of Full Baths (Total): 2
- Laundry Room Information
- Laundry Features: Inside, Laundry Room
- Other Rooms Information
- Additional Rooms: Storage Rooms
- # of Rooms: 6
- Heating & Cooling
- Heating Information: Central, Electric
- Cooling Information: Central Air
- Interior Features
- Interior Features: Ceiling Fans(s), Eat-in Kitchen, High Ceilings, Kitchen/Family Room Combo, Living Room/Dining Room Combo, Master Bedroom Main Floor, Open Floorplan, Solid Surface Counters, Solid Wood Cabinets, Walk-in Closet(s), Window Treatments
- Window Features: Blinds, Window Treatments
- Appliances: Disposal, Dryer, Exhaust Fan, Microwave, Range, Refrigerator, Washer
- Flooring: Carpet, Ceramic Tile, Hardwood, Tile
- Building Elevator YN: 1
Exterior Features
- Building Information
- Construction Materials: Concrete
- Roof: Other
- Exterior Features
- Exterior Features: Balcony, Dog Run, Lighting, Outdoor Grill, Sidewalk, Sliding Doors, Storage, Tennis Court(s)
- Pool Information
- Pool Features: Gunite, Heated
Multi-Unit Information
- Multi-Family Financial Information
- Total Annual Fees: 7284.00
- Total Monthly Fees: 607.00
- Multi-Unit Information
- Unit Number YN: 0
Utilities, Taxes / Assessments, Lease / Rent Details, Location Details
- Utility Information
- Water Source: Public
- Sewer: Public Sewer
- Utilities: Cable Connected, Electricity Connected, Natural Gas Connected, Public, Sewer Connected, Street Lights, Underground Utilities, Water Connected
- Tax Information
- Tax Annual Amount: $5,300
- Tax Year: 2021
- Lease / Rent Details
- Lease Restrictions YN: 1
- Location Information
- Directions: From Colonial Drive, south on Orange Ave, Left on Robinson, VUE will be on your right. SW corner of Robinson and Rosalind. Check with Valet, you maybe able to park on property. There is also metered parking on Rosalind and Palmetto.
Property / Lot Details
- Property Features
- Universal Property Id: US-12095-N-292225895023204-S-2309
- Waterfront Information
- Water Body Name: LAKE EOLA
- Waterfront Feet Total: 0
- Water View Y/N: 1
- Water View Description: Lake
- Water Access Y/N: 0
- Water Extras Y/N: 0
- Property Information
- CDD Y/N: 0
- Homestead Y/N: 1
- Property Type: Residential
- Property Sub Type: Condominium
- Other Structures: Storage
- Zoning: AC-3A/T
- Land Information
- Total Acreage: Non-Applicable
- Lot Information
- Lot Size Acres: 0
- Road Surface Type: Asphalt, Brick
- Road Responsibility: Public Maintained Road
- Lot Size Square Meters: 0 Misc. Information, Subdivision / Building, Agent & Office Information
- Miscellaneous Information
- Third Party YN: 1
- Building Information
- MFR_BuildingAreaTotalSrchSqM: 113.90
- MFR_BuildingNameNumber: THE VUE AT LAKE EOLA
- Information For Agents
- Non Rep Compensation: 1%
Listing Information
- Listing Information
- Buyer Agency Compensation: 2.5
- Listing Date Information
- Status Contractual Search Date: 2022-03-11
- Listing Price Information
- Calculated List Price By Calculated Sq Ft: 423.33
Home Information
- Green Information
- Green Verification Count: 0
- Direction Faces: East
- Home Information
- Living Area: 1226
- Living Area Units: Square Feet
- Living Area Source: Public Records
- Living Area Meters: 113.90
- Building Area Total: 1226
- Building Area Units: Square Feet
- Building Area Source: Public Records
- Foundation Details: Slab
- Stories Total: 36
- Levels: One
- Security Features: Fire Alarm, Fire Sprinkler System, Secured Garage / Parking, Smoke Detector(s)
Community Information
- Condo Information
- Floor Number: 15+
- Monthly Condo Fee Amount: 607
- Condo Land Included Y/N: 0
- Condo Fees Term: Monthly
- Condo Fees: 607
- Community Information
- Community Features: Association Recreation - Owned, Buyer Approval Required, Deed Restrictions, Fitness Center, Pool, Sidewalks, Tennis Courts, Wheelchair Access
- Pets Allowed: Breed Restrictions, Number Limit, Size Limit, Yes
Schools
Public Facts
Beds: —
Baths: —
Finished Sq. Ft.: —
Unfinished Sq. Ft.: —
Total Sq. Ft.: —
Stories: —
Lot Size: —
Style: Condo/Co-op
Year Built: —
Year Renovated: —
County: Orange County
APN: 25-22-29-8950-23-204
