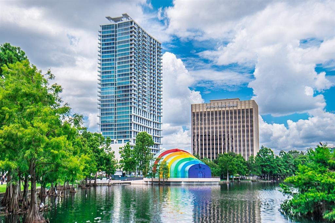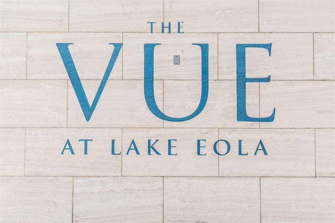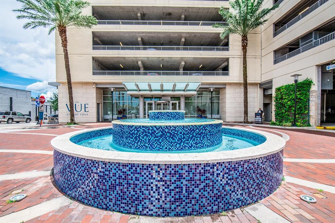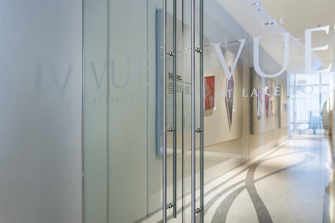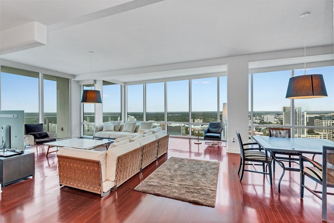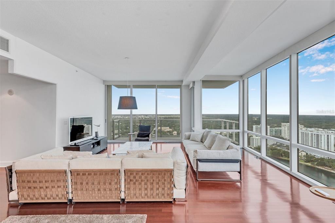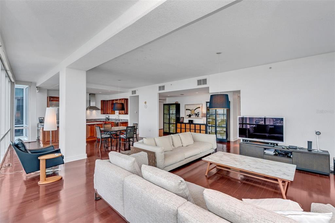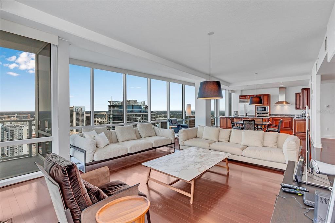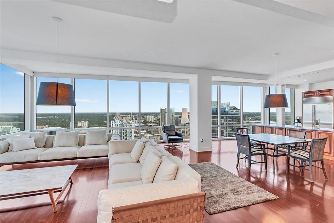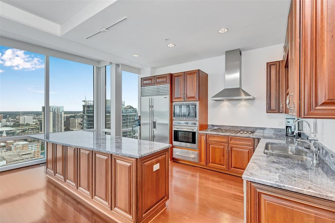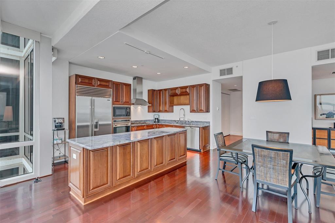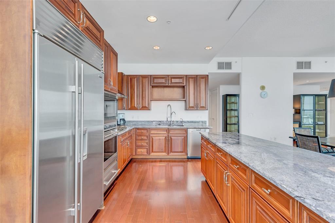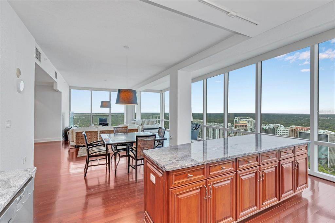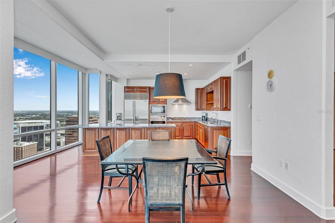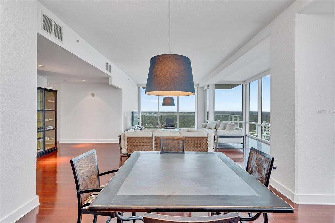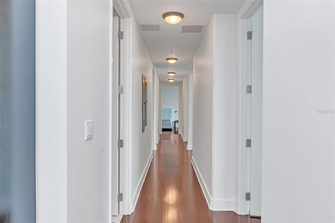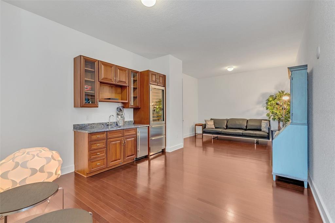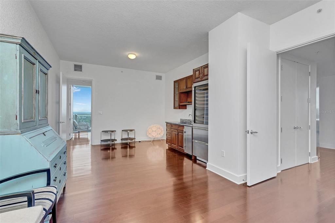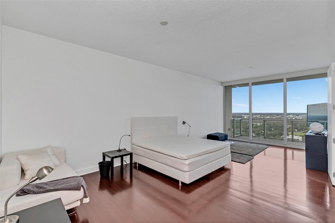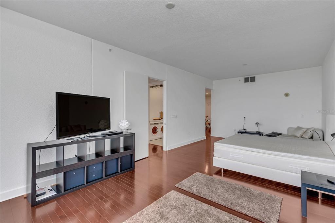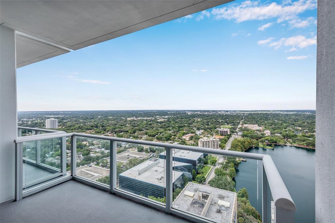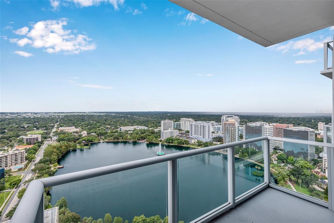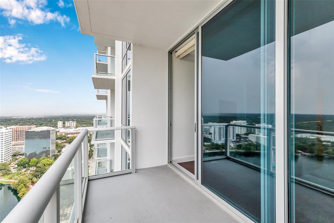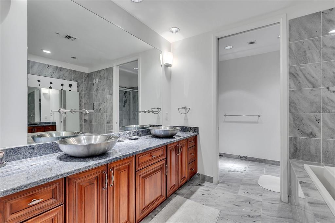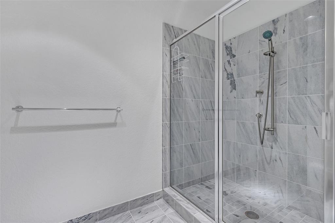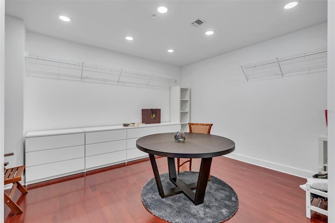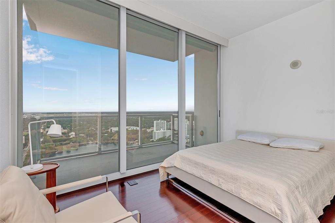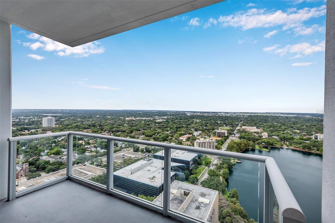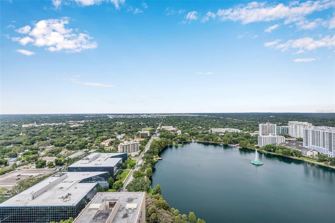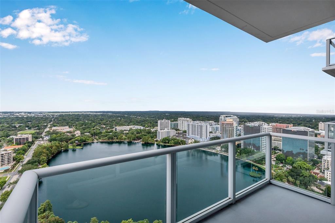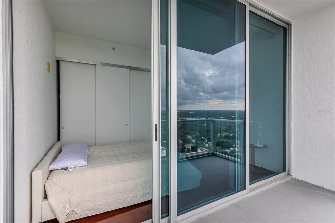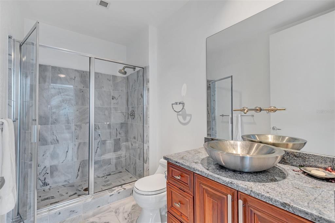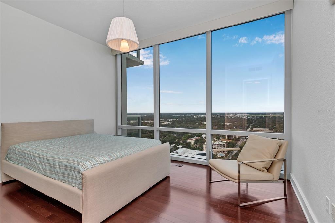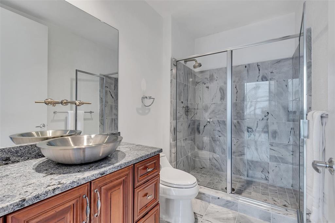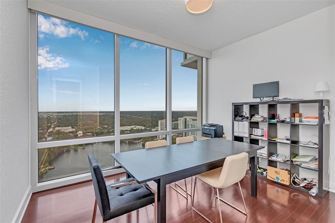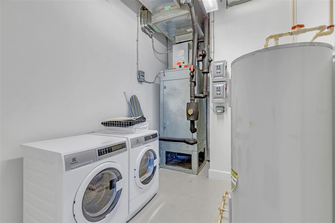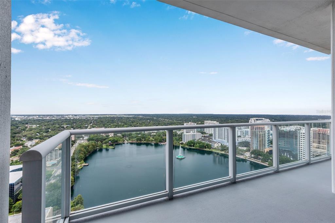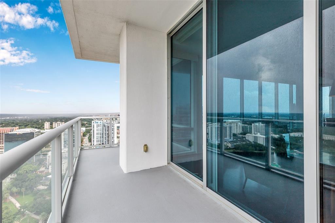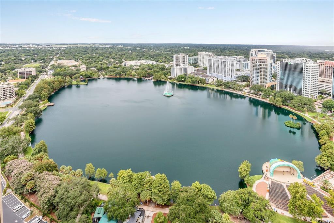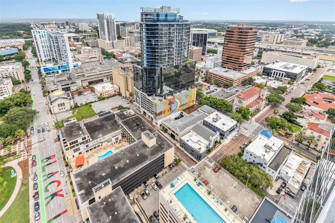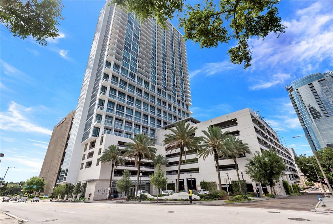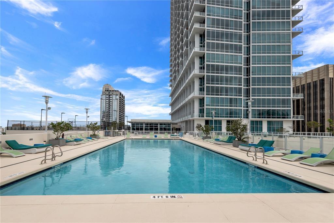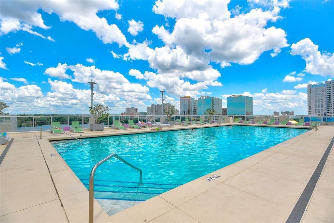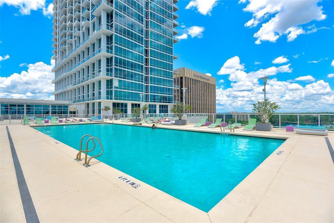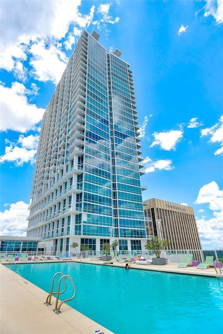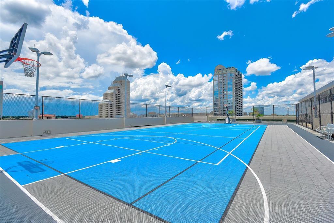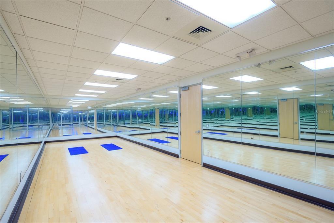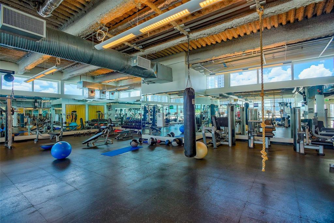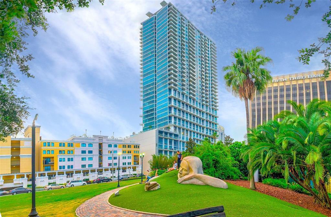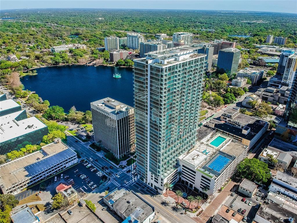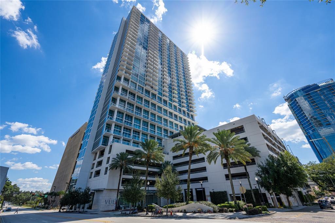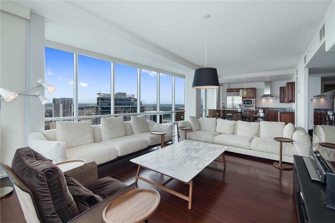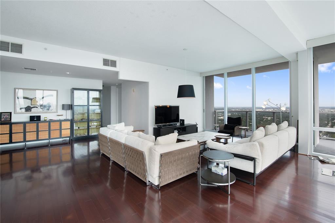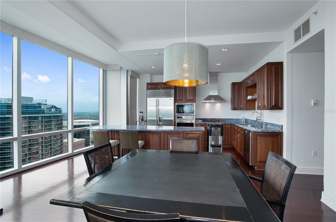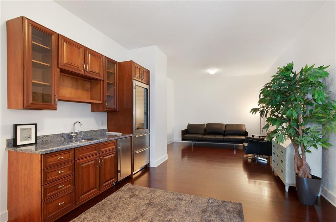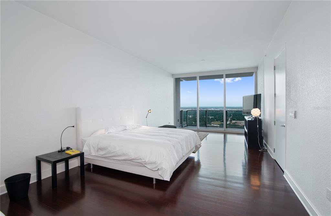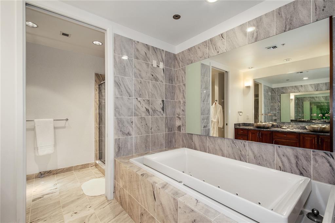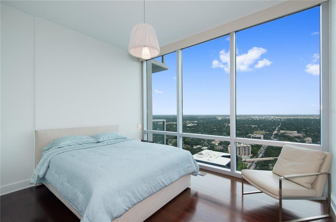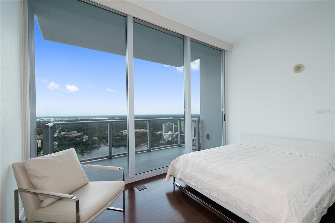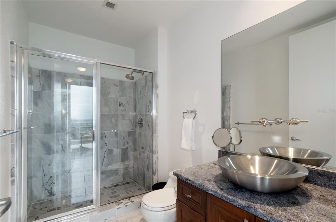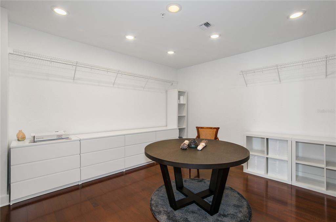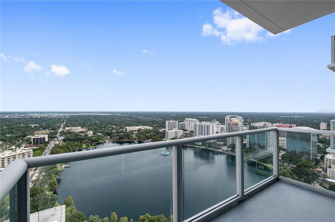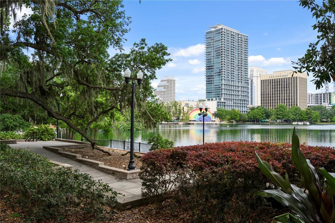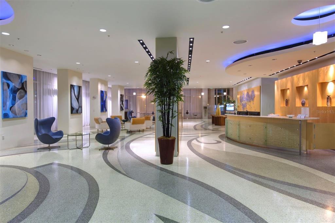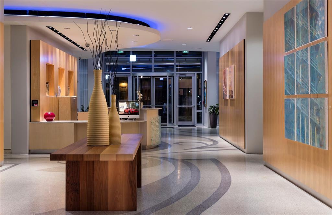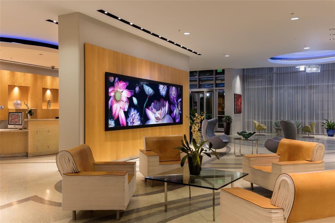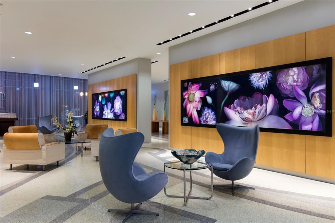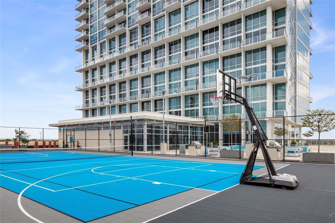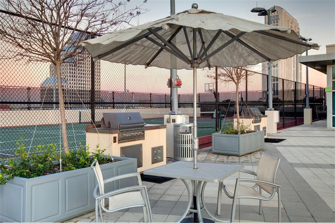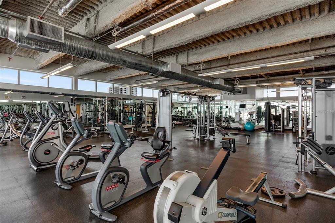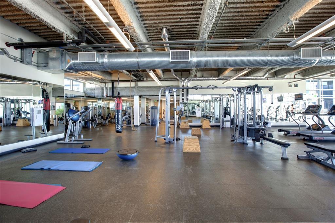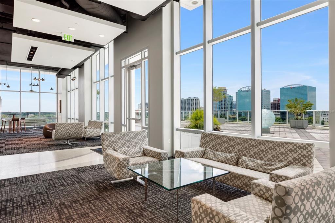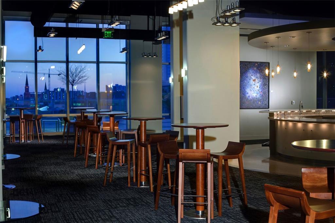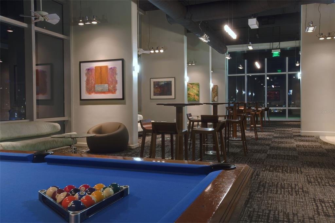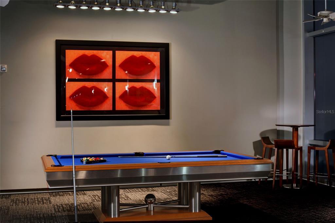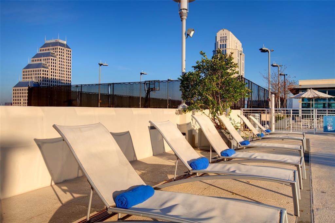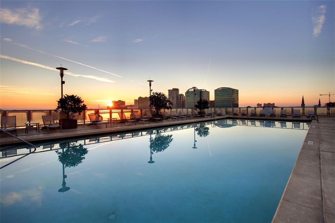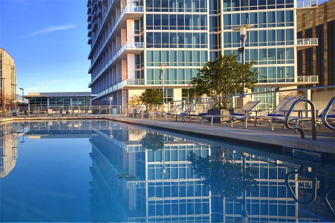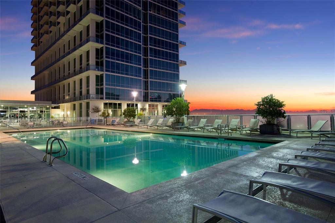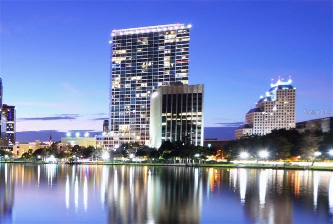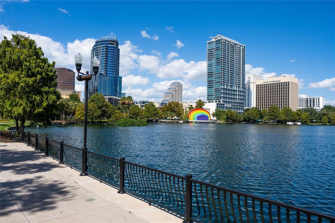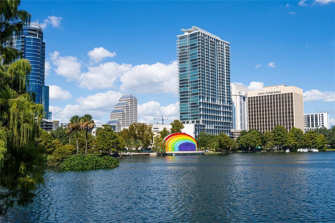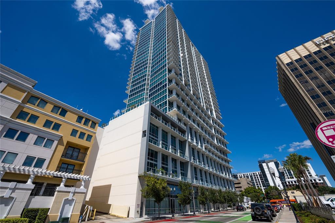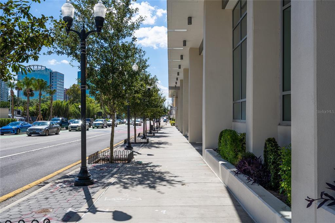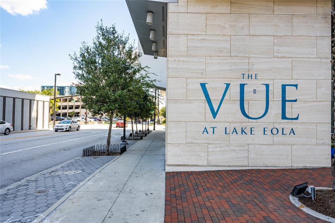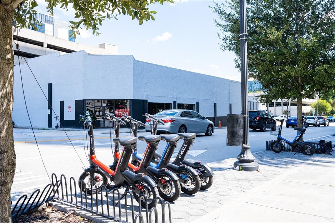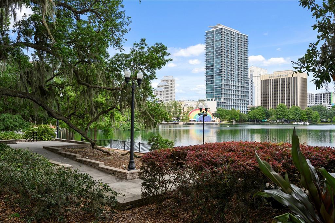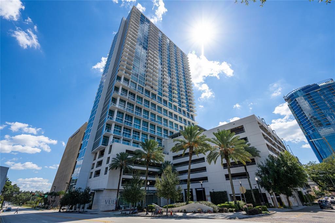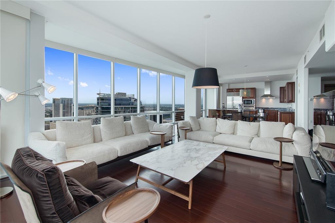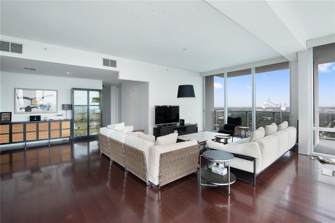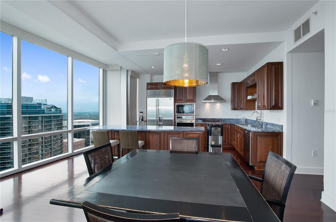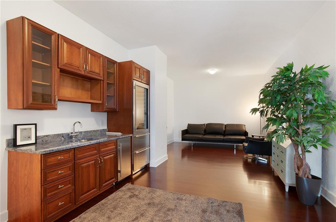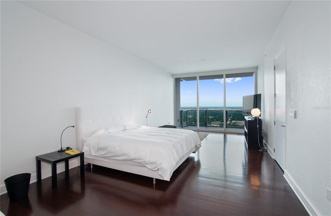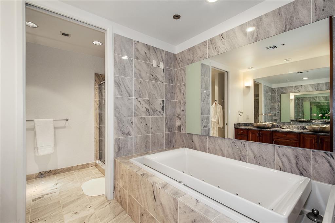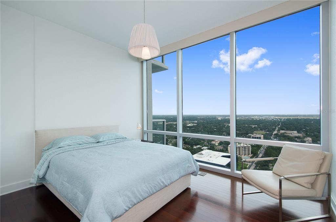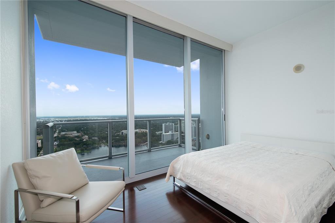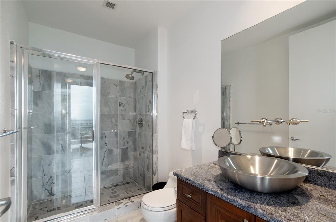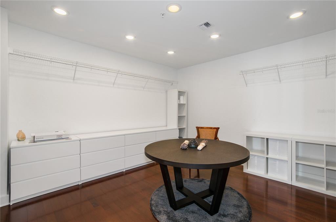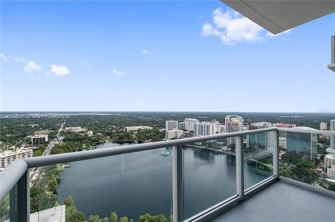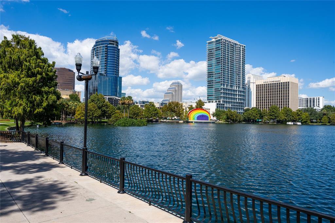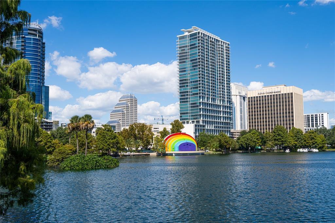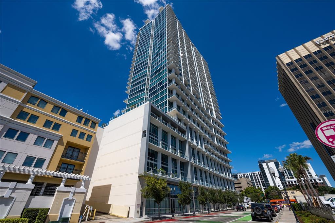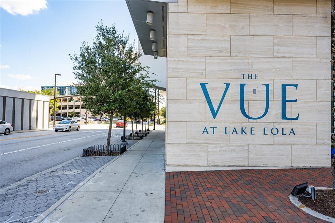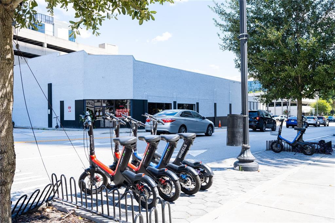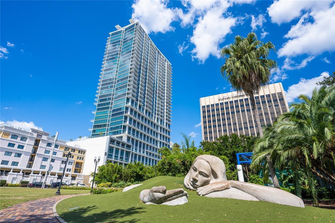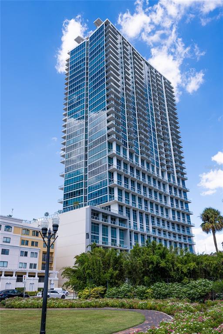150 E Robinson St #3001, ORLANDO, FL 32801
$1,799,000
Price4
Beds3
Baths3,172
Sq Ft.Listed By
Julie ChristensenPREMIER SOTHEBYS INT'L REALTY PREMIER SOTHEBYS INT'L REALTY
(407) 863-3532
Contact Agent
This exquisite junior Penthouse is literally wrapped in a wall of windows with panoramic views of Lake Eola and downtown Orlando. Rarely do one of these remarkable units come available. With nearly 3,200 square feet of living space, this is one of the largest floor plans in the building and features three balconies, four bedrooms, three full baths and a large game room/media room. The chef’s kitchen features exotic granite countertops, a large center island and top-of-the-line Wolf and Sub-Zero appliances. The oversized master suite includes a private balcony and a spa bath with an infinity-edge tub for soaking away the stresses of the day. The VUE is truly the personification of luxury urban living, from the 24-hour doorman to the concierge services and state-of-the-art biometric fingerprint access. Owners will immediately feel a level comfort, serenity and security. The building also includes unparalleled amenities like a Junior Olympic-size pool, tennis courts, theater, dog walk, Cyber Cafe/Lounge, meeting facilities and a cutting-edge health club. All of this just a short walk from some of the city’s most amazing dining and nightlife or a tranquil walk around Lake Eola to the Sunday morning farmers market. Property Description: High Rise
Property Details
Virtual Tour, Parking / Garage, Homeowners Association, School / Neighborhood
- Virtual Tour
- Virtual Tour
- Parking Information
- Parking Features: Assigned, Covered, Garage Door Opener, Garage Faces Rear, Garage Faces Side, Guest
- Garage Spaces: 4
- Has Attached Garage
- Has Garage
- HOA Information
- Association Name: KW Property Mgmt/F Gumbs
- Has HOA
- Montly Maintenance Amount In Addition To HOA Dues: 0
- Association Fee Requirement: Required
- Association Approval Required Y/N: 1
- Monthly HOA Amount: 1363.00
- Association Fee: $1,363
- Association Fee Frequency: Monthly
- Association Fee Includes: Pool, Escrow Reserves Fund, Gas, Insurance, Maintenance Structure, Maintenance Grounds, Management, Pest Control, Recreational Facilities, Security, Sewer, Trash, Water
- School Information
- Elementary School: Hillcrest Elem
- Middle Or Junior High School: Howard Middle
- High School: Edgewater High
Interior Features
- Bedroom Information
- # of Bedrooms: 4
- Bathroom Information
- # of Full Baths (Total): 3
- Laundry Room Information
- Laundry Features: Inside
- Other Rooms Information
- Additional Rooms: Den/Library/Office,Family Room,Great Room,Inside Utility,Media Room,Storage Rooms
- # of Rooms: 9
- Heating & Cooling
- Heating Information: Central, Natural Gas, Zoned
- Cooling Information: Central Air
- Interior Features
- Interior Features: Cathedral Ceiling(s), Ceiling Fans(s), Crown Molding, Eat-in Kitchen, Elevator, Open Floorplan, Solid Wood Cabinets, Stone Counters, Vaulted Ceiling(s), Walk-in Closet(s), Wet Bar, Window Treatments
- Window Features: Thermal Windows, Window Treatments
- Appliances: Bar Fridge, Built-In Oven, Cooktop, Dishwasher, Disposal, Dryer, Electric Water Heater, Microwave, Refrigerator, Washer, Wine Refrigerator
- Flooring: Marble, Wood
- Building Elevator YN: 1
Exterior Features
- Building Information
- Construction Materials: Block, Brick
- Roof: Other
- Exterior Features
- Exterior Features: Balcony, Dog Run, Outdoor Grill, Outdoor Kitchen
Multi-Unit Information
- Multi-Family Financial Information
- Total Annual Fees: 16356.00
- Total Monthly Fees: 1363.00
- Multi-Unit Information
- Unit Number YN: 0
Utilities, Taxes / Assessments, Lease / Rent Details, Location Details
- Utility Information
- Water Source: Public
- Sewer: Public Sewer
- Utilities: BB/HS Internet Available, Cable Available, Public
- Tax Information
- Tax Annual Amount: $22,183
- Tax Year: 2021
- Lease / Rent Details
- Lease Restrictions YN: 1
- Location Information
- Directions: I-4 East to South Street, continue to Garland Ave. Turn right onto W Robinson St.
Property / Lot Details
- Property Features
- Universal Property Id: US-12095-N-252229895030201-S-3001
- Waterfront Information
- Water Body Name: LAKE EOLA
- Waterfront Feet Total: 0
- Water View Y/N: 1
- Water View Description: Lake
- Water Access Y/N: 0
- Water Extras Y/N: 0
- Property Information
- CDD Y/N: 0
- Homestead Y/N: 0
- Property Type: Residential
- Property Sub Type: Condominium
- Zoning: AC-3A/T
- Lot Information
- Lot Size Acres: 1.31
- Road Surface Type: Paved
- Lot Size Square Meters: 5320 Misc. Information, Subdivision / Building, Agent & Office Information
- Miscellaneous Information
- Third Party YN: 1
- Building Information
- MFR_BuildingAreaTotalSrchSqM: 294.69
- MFR_BuildingNameNumber: THE VUE
- Information For Agents
- Non Rep Compensation: 0%
Listing Information
- Listing Information
- Buyer Agency Compensation: 2.5
- Listing Date Information
- Status Contractual Search Date: 2022-03-04
- Listing Price Information
- Calculated List Price By Calculated Sq Ft: 567.15
Home Information
- Green Information
- Direction Faces: East
- Home Information
- Living Area: 3172
- Living Area Units: Square Feet
- Living Area Source: Public Records
- Living Area Meters: 294.69
- Building Area Total: 3172
- Building Area Units: Square Feet
- Building Area Source: Public Records
- Foundation Details: Slab
- Stories Total: 35
- Levels: One
- Security Features: Fire Sprinkler System, Gated Community, Secured Garage / Parking, Smoke Detector(s)
Community Information
- Condo Information
- Floor Number: 15+
- Condo Land Included Y/N: 0
- Community Information
- Community Features: Deed Restrictions, Fitness Center, Pool, Tennis Courts
- Pets Allowed: Breed Restrictions, Yes
- Max Pet Weight: 80
Schools
Public Facts
Beds: —
Baths: —
Finished Sq. Ft.: —
Unfinished Sq. Ft.: —
Total Sq. Ft.: —
Stories: —
Lot Size: —
Style: Condo/Co-op
Year Built: —
Year Renovated: —
County: Orange County
APN: 25-22-29-8950-30-201
Listed By
Julie ChristensenPREMIER SOTHEBYS INT'L REALTY PREMIER SOTHEBYS INT'L REALTY
(407) 863-3532
