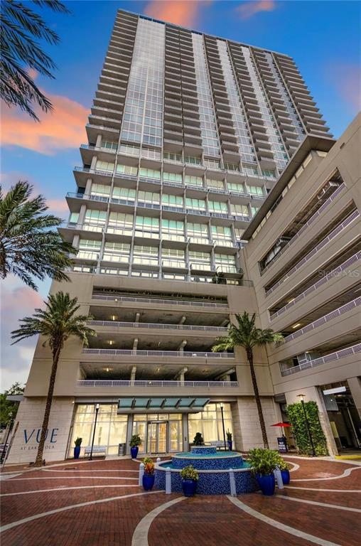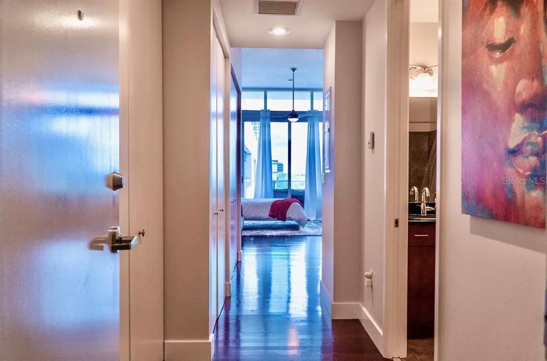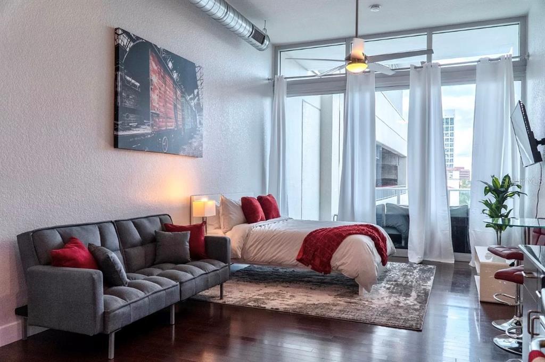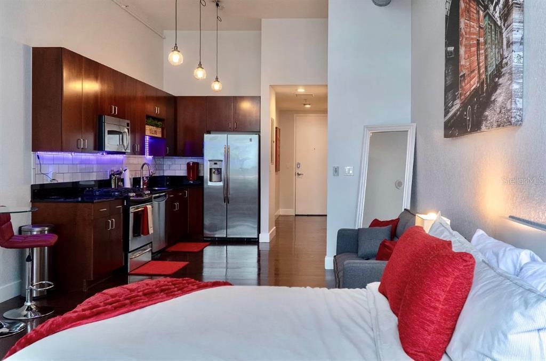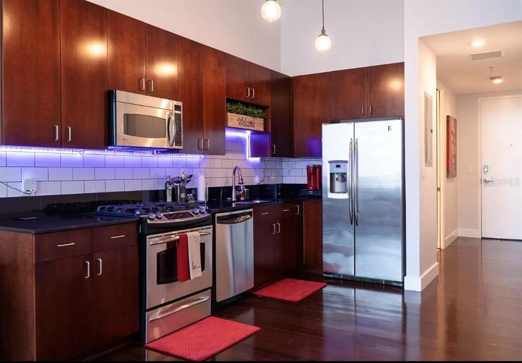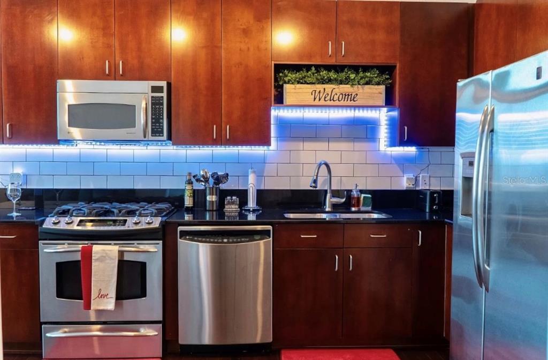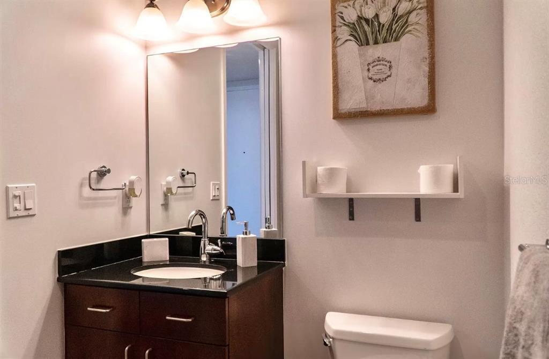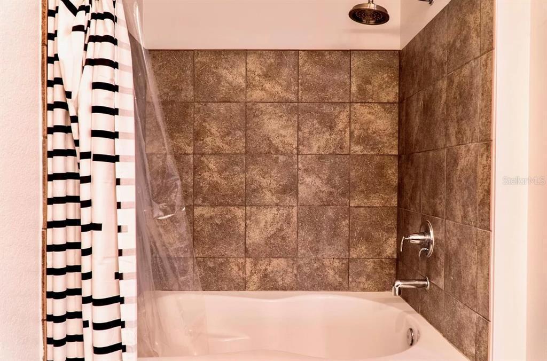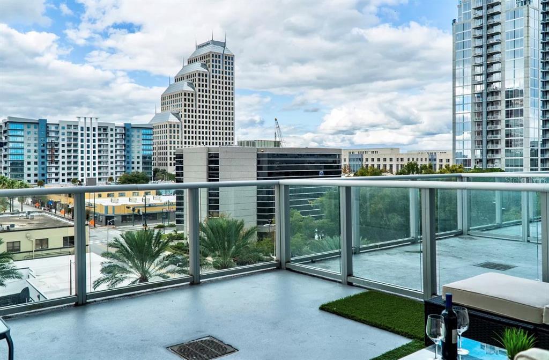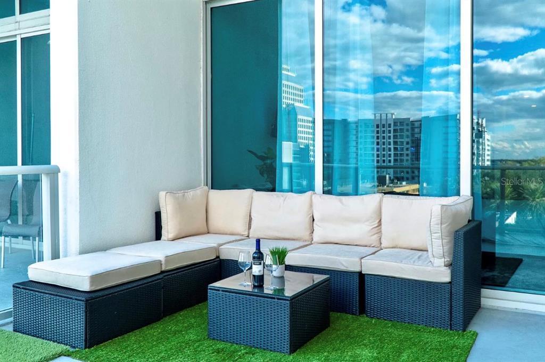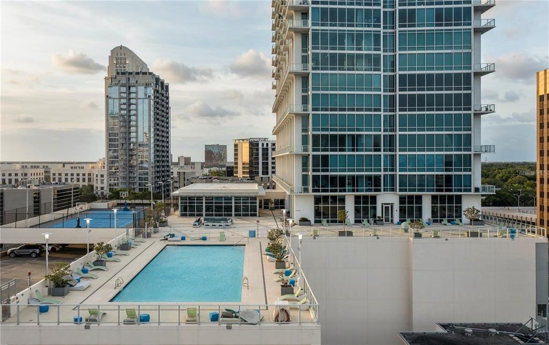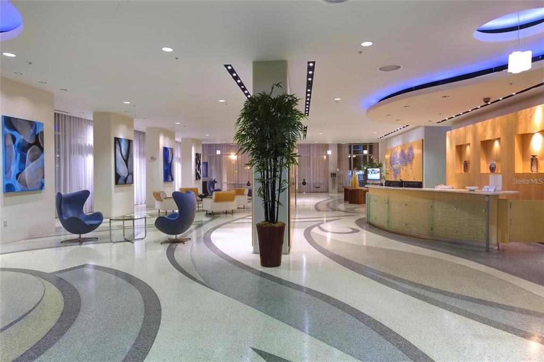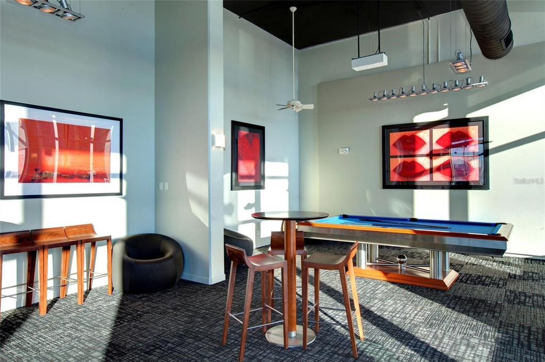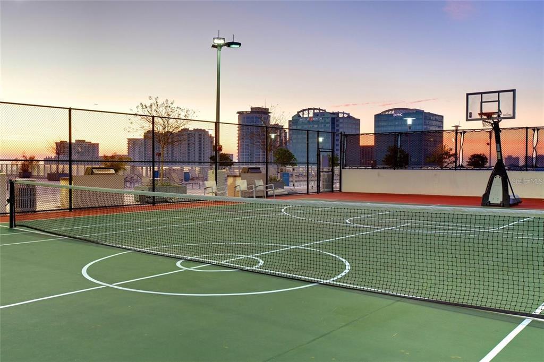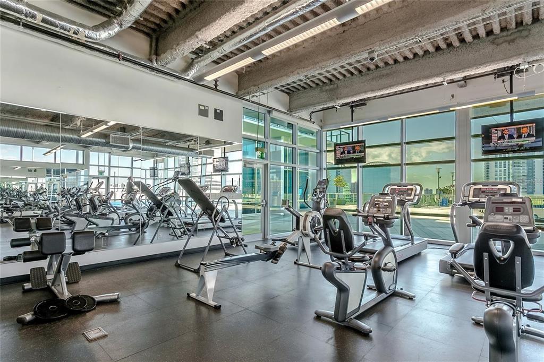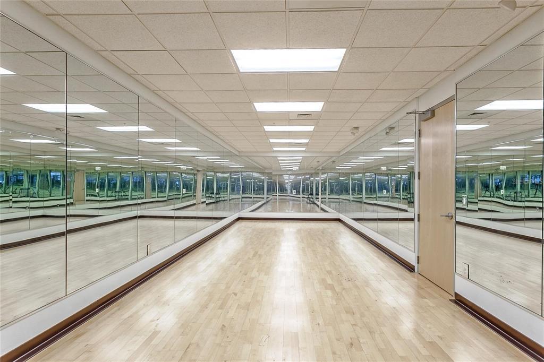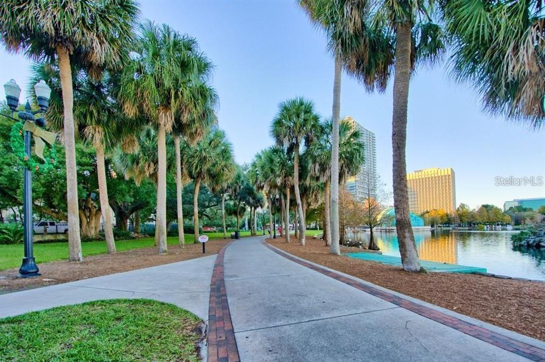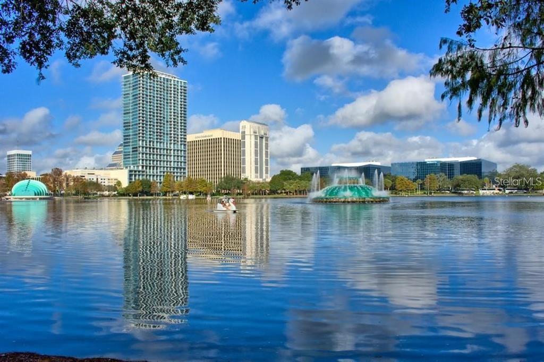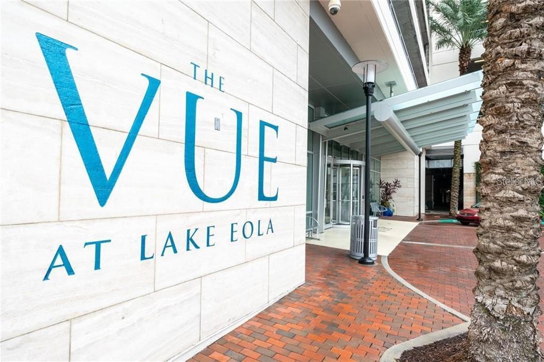150 E Robinson St #622, ORLANDO, FL 32801
$285,000
Price
Beds
1
Baths525
Sq Ft.
Ready to live in luxury in the desirable downtown Orlando? Now's your chance! This impeccable STUDIO is now available at The View - a 36 story high rise with incredible views of Lake Eola Park. This condo features a spacious floor plan with all stainless steel appliances, vaulted ceilings, wooden floors, a balcony, private parking, and plenty of storage spaces ...plus a washer & dryer in-unit! Let's not forget the endless HOA amenities such as a beautifully JR Olympic size heated pool, basketball and tennis courts, BBQ grills, cyber lounge cafe, movie theatre lounge, business center, concierge service, valet parking for guests, a 5,000 SQ FT state of the art fitness center & yoga studio (no gym fees!) plus 24-hour security. Live, work and PLAY with everything at your fingertips. Bring the furry ones along because this building is PET-FRIENDLY with even a dog park on the first floor! Whether you're a first-time homebuyer, someone who's looking to relocate closer to the city, or an investor looking to add to their rental portfolio, this home features something for everyone! Property Description: Studio/Efficiency,Elevated,High Rise
Property Details
Virtual Tour, Parking / Garage, Homeowners Association, Utilities
- Virtual Tour
- Virtual Tour
- Parking Information
- Parking Features: Assigned, Covered, Guest, Valet
- HOA Information
- Association Name: Shelby Lott
- Has HOA
- Montly Maintenance Amount In Addition To HOA Dues: 0
- Association Fee Requirement: Required
- Association Approval Required Y/N: 0
- Monthly HOA Amount: 220.00
- Association Amenities: Fitness Center, Pool
- Association Fee: $220
- Association Fee Frequency: Monthly
- Association Fee Includes: Common Area Taxes, Pool, Escrow Reserves Fund, Fidelity Bond, Gas, Maintenance Structure, Maintenance Grounds, Management, Pool, Recreational Facilities, Security, Sewer, Trash, Water
- Utility Information
- Water Source: Public
- Sewer: Public Sewer
- Utilities: Cable Available, Electricity Available, Water Connected
Interior Features
- Bathroom Information
- # of Full Baths (Total): 1
- Laundry Room Information
- Laundry Features: Laundry Closet
- Other Rooms Information
- # of Rooms: 3
- Heating & Cooling
- Heating Information: Central
- Cooling Information: Central Air
- Interior Features
- Interior Features: Ceiling Fans(s), Elevator, High Ceilings, Kitchen/Family Room Combo
- Appliances: Dishwasher, Disposal, Microwave, Range, Refrigerator
- Flooring: Wood
- Building Elevator YN: 1
Exterior Features
- Building Information
- Construction Materials: Block, Stucco
- Roof: Other
- Exterior Features
- Exterior Features: Balcony, Dog Run, Outdoor Grill, Sliding Doors
Multi-Unit Information
- Multi-Family Financial Information
- Total Annual Fees: 2640.00
- Total Monthly Fees: 220.00
- Multi-Unit Information
- Unit Number YN: 0
Taxes / Assessments, Lease / Rent Details, Location Details, Misc. Information
- Tax Information
- Tax Annual Amount: $1,852.52
- Tax Year: 2021
- Lease / Rent Details
- Lease Restrictions YN: 1
- Location Information
- Directions: I-4 East to South Street, continue to Garland Ave. Turn right onto W Robinson St. Building is located on the right. Valet Parking is $7 per day. Metered parking is available around the building.
- Miscellaneous Information
- Third Party YN: 1
Property / Lot Details
- Property Features
- Universal Property Id: US-12095-N-252229895006017-S-622
- Waterfront Information
- Waterfront Feet Total: 0
- Water View Y/N: 0
- Water Access Y/N: 0
- Water Extras Y/N: 0
- Property Information
- CDD Y/N: 0
- Homestead Y/N: 0
- Property Type: Residential
- Property Sub Type: Condominium
- Zoning: AC-3A/T
- Lot Information
- Lot Size Acres: 1.31
- Road Surface Type: Paved
- Lot Size Square Meters: 5320
Listing Information
- Listing Information
- Buyer Agency Compensation: 2.5
- Listing Date Information
- Status Contractual Search Date: 2022-03-10
- Listing Price Information
- Calculated List Price By Calculated Sq Ft: 542.86
Home Information
- Green Information
- Green Verification Count: 0
- Direction Faces: West
- Home Information
- Living Area: 525
- Living Area Units: Square Feet
- Living Area Source: Public Records
- Living Area Meters: 48.77
- Building Area Units: Square Feet
- Foundation Details: Slab
- Stories Total: 36
- Levels: One
Community Information
- Condo Information
- Floor Number: 6
- Condo Land Included Y/N: 0
- Community Information
- Community Features: Deed Restrictions, Fitness Center, Gated, Pool
- Pets Allowed: Yes
- Max Pet Weight: 80 Subdivision / Building, Agent & Office Information
- Building Information
- MFR_BuildingNameNumber: THE VUE
- Information For Agents
- Non Rep Compensation: 1%
Schools
Public Facts
Beds: —
Baths: —
Finished Sq. Ft.: —
Unfinished Sq. Ft.: —
Total Sq. Ft.: —
Stories: —
Lot Size: —
Style: Condo/Co-op
Year Built: —
Year Renovated: —
County: Orange County
APN: —
