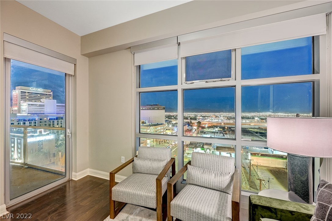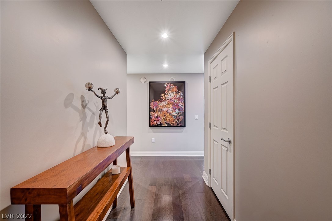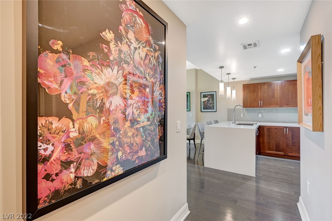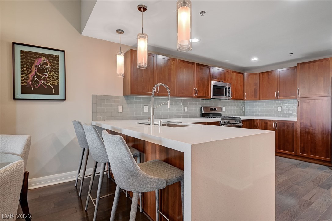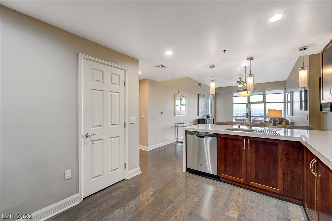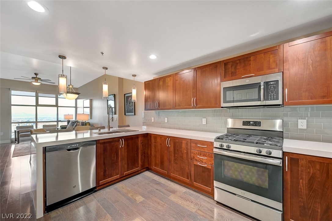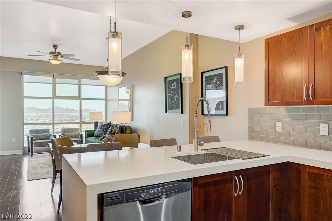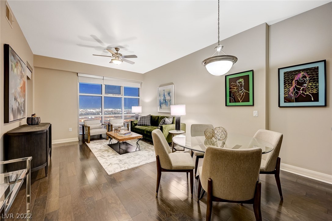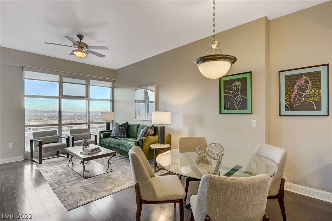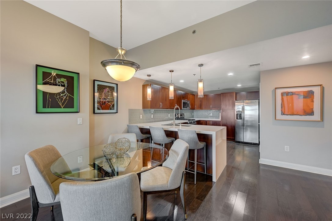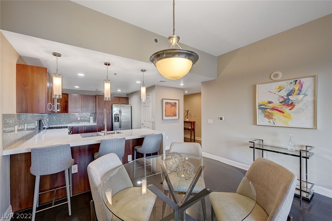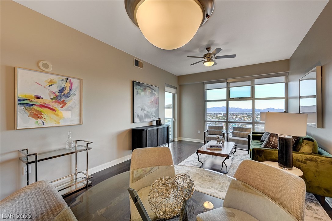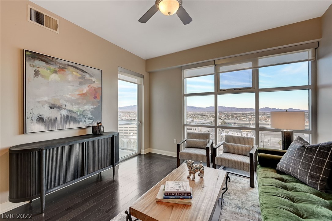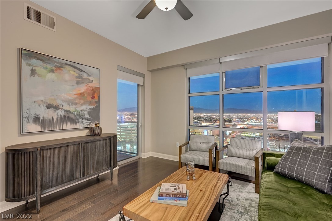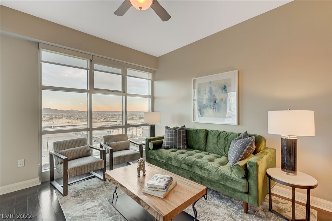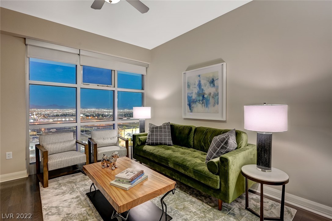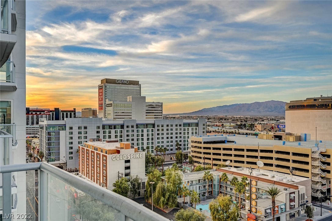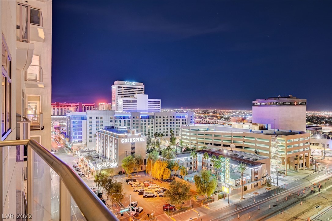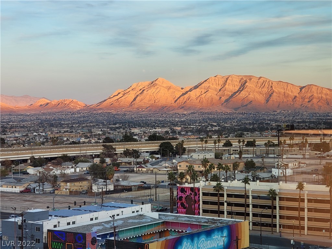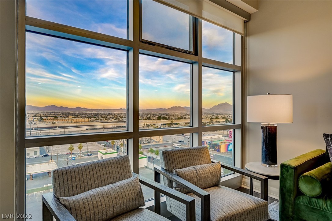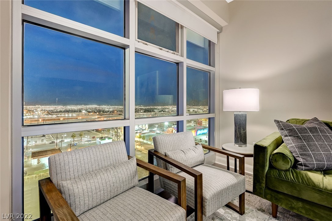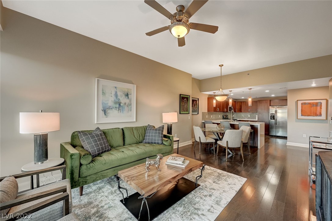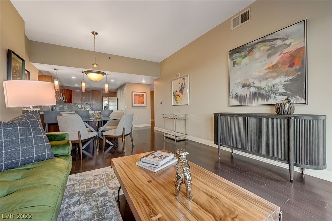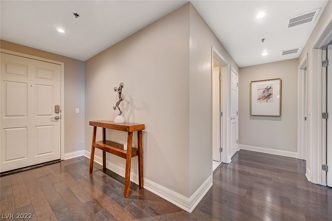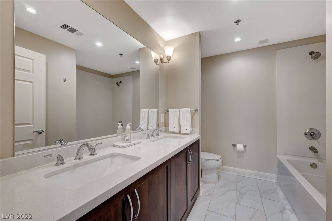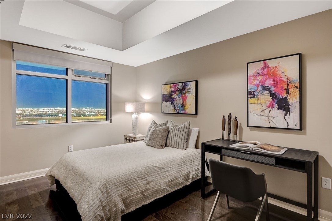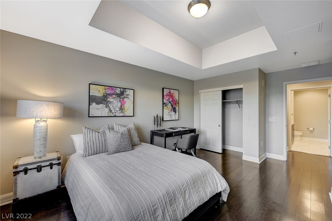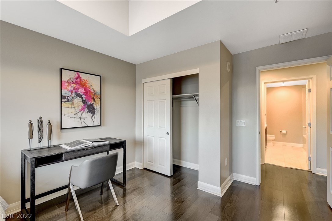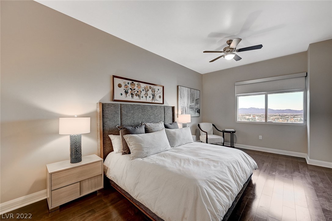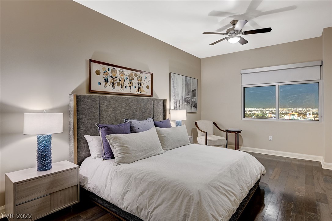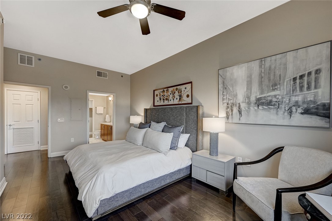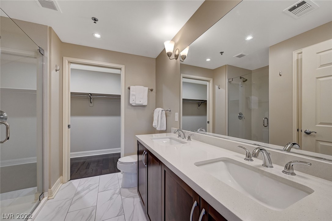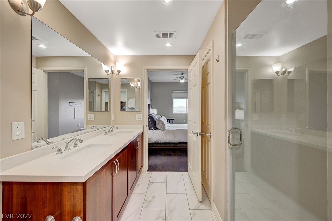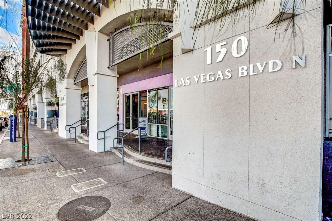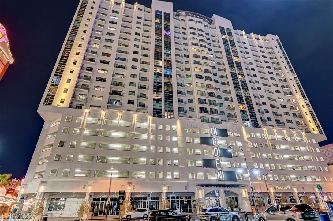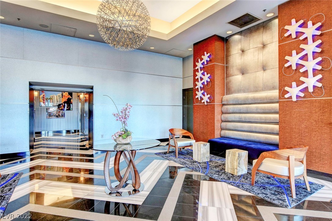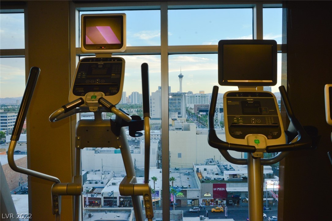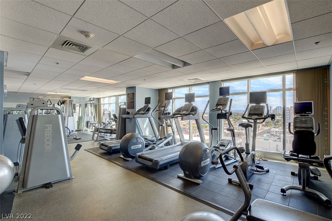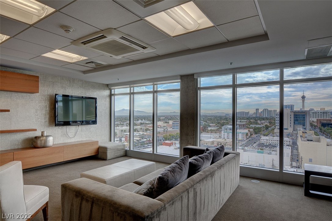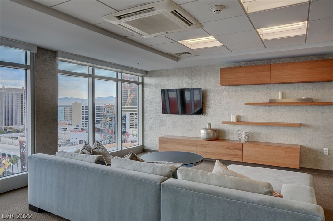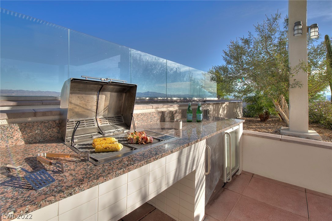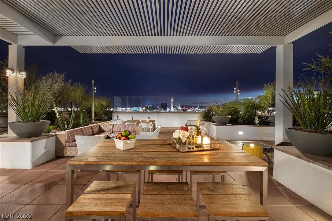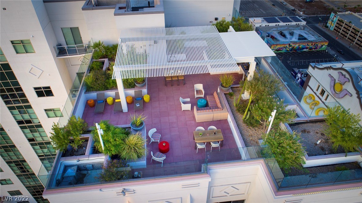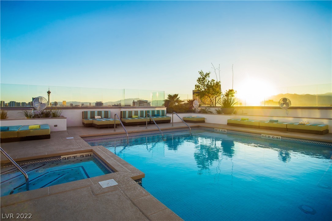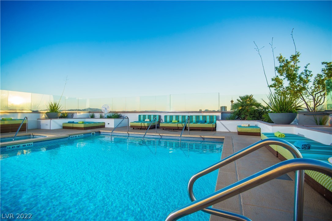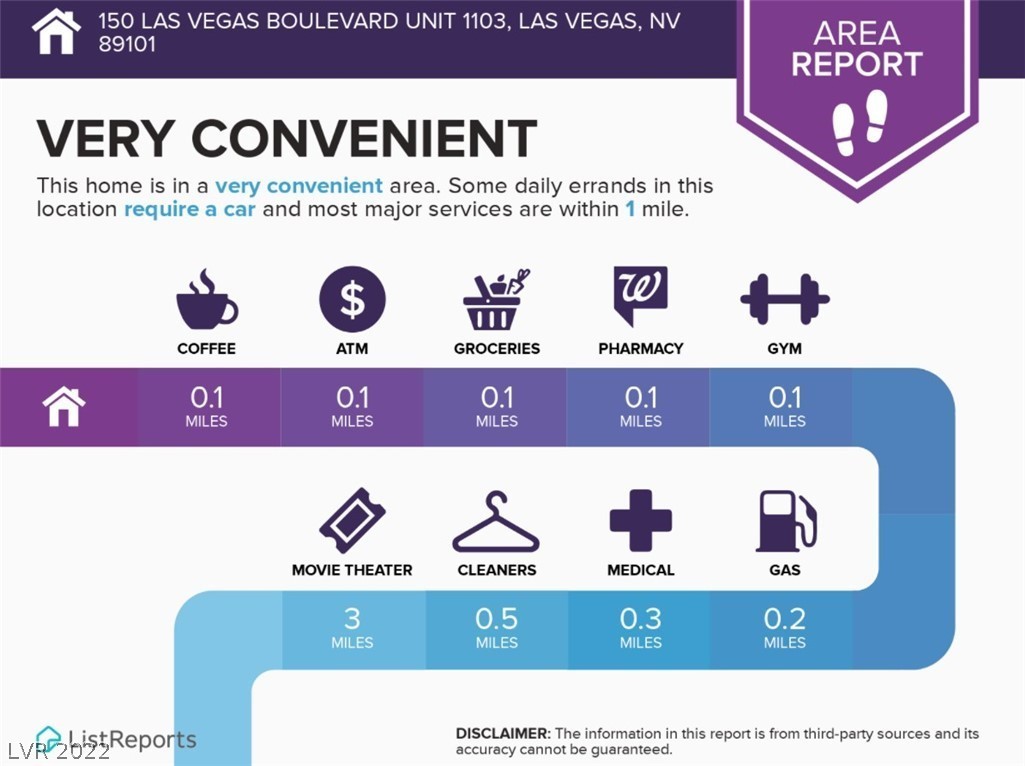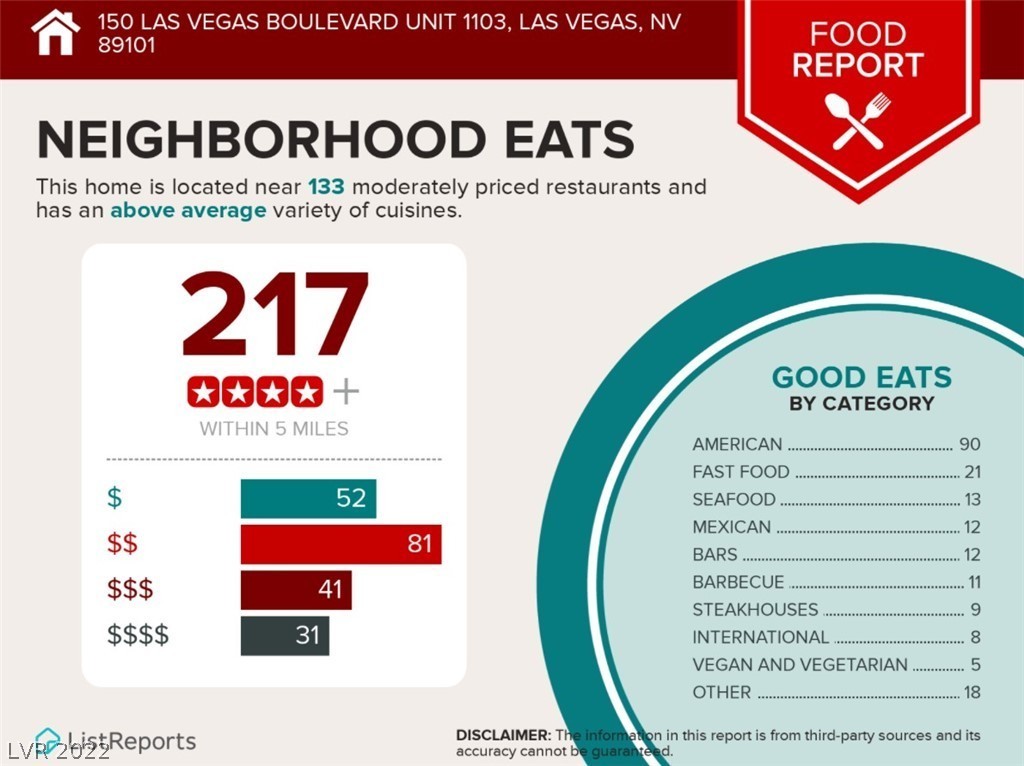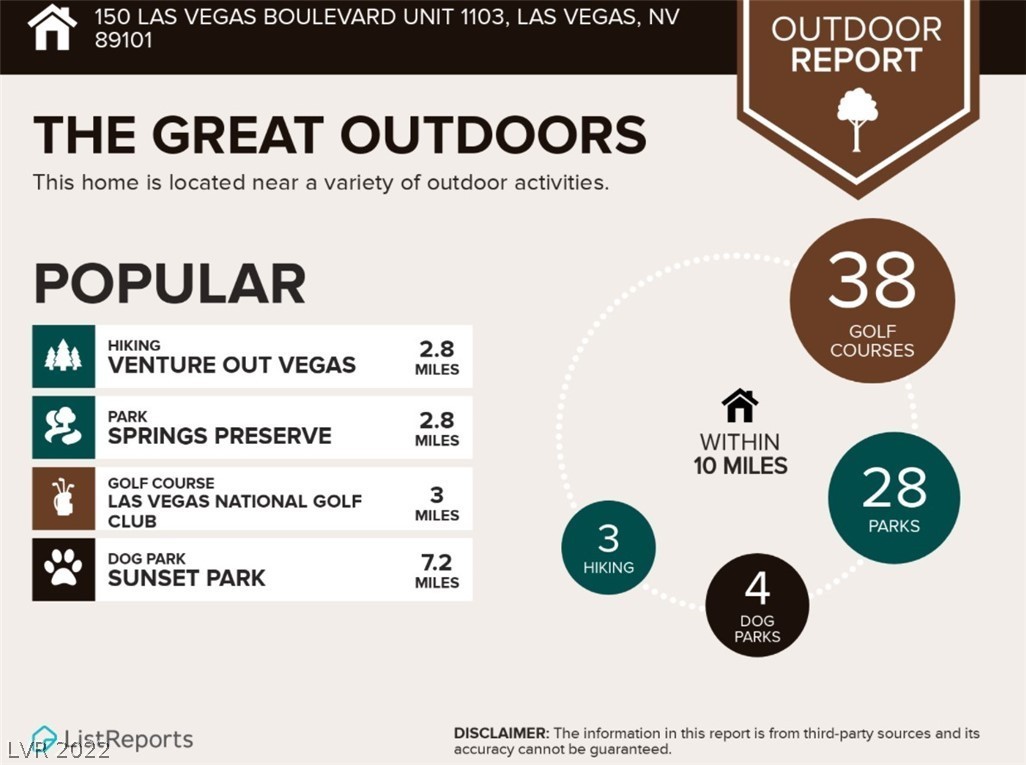150 Las Vegas Blvd #1103, Las Vegas, NV 89101
$458,000
Price2
Beds2
Baths1,333
Sq Ft.
Beauty, Luxury, Comfort, and Convenience! High above the hustle-and-bustle, this is your chance to live at the very center of Las Vegas. This beautifully renovated north-facing 2 Bedroom, 2 Bath condo has a private Balcony (accessed from the Great Room) featuring an expansive vista of the city's lights, extending to the desert mountains beyond. Kitchen recently renovated with Quartz Waterfall-Edge Countertops, Stainless-Steel Appliances, and even a separate Pantry. Both bathrooms also renovated with Quartz Countertops and Double-Vanities. Primary suite includes large Walk-in Closet - a surprise find for a high-rise condo. This condo has all Wood and Tile flooring throughout. The Ogden is located on Las Vegas Blvd, one block north of Fremont. You're immediately close to Downtown's Resorts and major Employment Centers. But on East Fremont, you'll find the many restaurants and stores catering to locals, providing a true community feel. Or relax at the rooftop pool. Your home in the sky!
Property Details
Virtual Tour, Parking / Garage, Multi-Unit Information, Homeowners Association
- Virtual Tour
- Virtual Tour
- Parking
- Features: Assigned, Covered, Electric Vehicle Charging Station(s), Indoor, Guest
- Multi Unit Information
- Pets Allowed: Number Limit, Size Limit, Yes
- HOA Information
- Has Home Owners Association
- Association Name: Ogden HOA
- Association Fee: $690
- Monthly
- Association Fee Includes: Association Management, Maintenance Grounds, Recreation Facilities, Security, Water
- Association Amenities: Dog Park, Fitness Center, Barbecue, Pool, Pet Restrictions, Recreation Room, Spa/Hot Tub, Security, Concierge, Elevator(s)
Interior Features
- Bedroom Information
- # of Bedrooms Possible: 2
- Bathroom Information
- # of Full Bathrooms: 2
- Room Information
- # of Rooms (Total): 5
- Laundry Information
- Features: Laundry Closet, Main Level
- Equipment
- Appliances: Dryer, Dishwasher, ENERGY STAR Qualified Appliances, Electric Range, Disposal, Microwave, Refrigerator, Stainless Steel Appliance(s), Washer
- Interior Features
- Window Features: Blinds, Insulated Windows, Window Treatments
- Flooring: Ceramic Tile, Hardwood, Tile
- Other Features: Ceiling Fan(s), Window Treatments, Programmable Thermostat
Exterior Features
- Building Information
- Stories (Total): 25
- Building Name: THE OGDEN
- Year Built Details: RESALE
- Construction Details: Drywall
- Exterior Features
- Exterior Features: Outdoor Living Area
- Patio And Porch Features: Terrace
- Security Features: Closed Circuit Camera(s), Floor Access Control, 24 Hour Security, Security Guard, Fire Sprinkler System
- Green Features
- Green Energy Efficient: Doors, Windows, HVAC
- Pool Information
- Pool Features: Community
School / Neighborhood, Taxes / Assessments, Property / Lot Details, Location Details
- School
- Elementary School: Hollingsworth Howard,Hollingswoth Howard
- Middle Or Junior School: Fremont John C.
- High School: Rancho
- Tax Information
- Annual Amount: $2,037
- Property Information
- Has View
- Has Home Warranty
- Entry Level: 11
- Resale
- Community Information
- Community Features: Pool
Utilities
- Utility Information
- Utilities: Cable Available, Electricity Available
- Electric: Photovoltaics None
- Heating & Cooling
- Has Cooling
- Cooling: Electric, ENERGY STAR Qualified Equipment, High Efficiency
- Has Heating
- Heating: Central, Electric, High Efficiency
Schools
Public Facts
Beds: 2
Baths: 2
Finished Sq. Ft.: 1,333
Unfinished Sq. Ft.: —
Total Sq. Ft.: 1,333
Stories: 1
Lot Size: —
Style: Condo/Co-op
Year Built: 2007
Year Renovated: 2007
County: Clark County
APN: 13934613064
