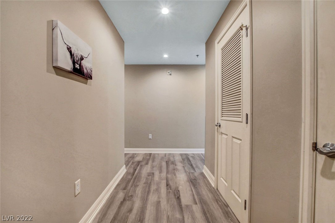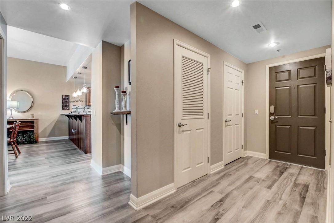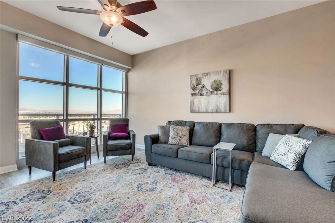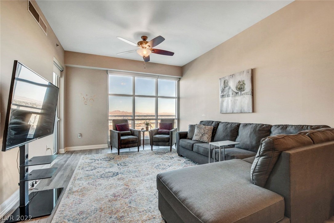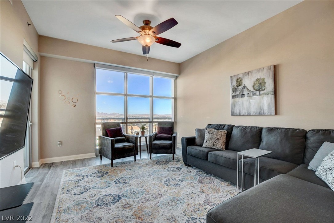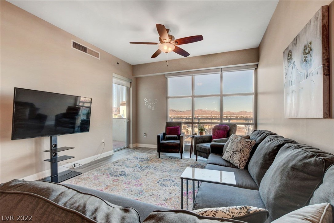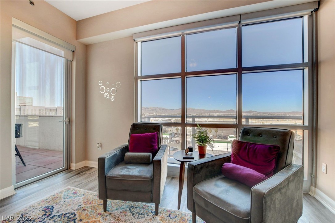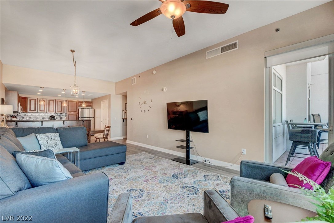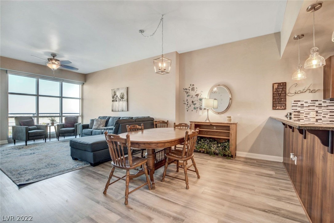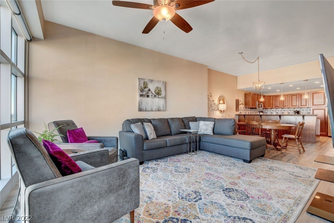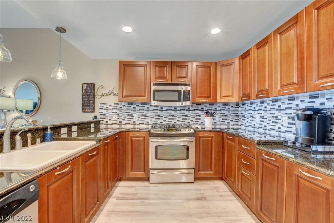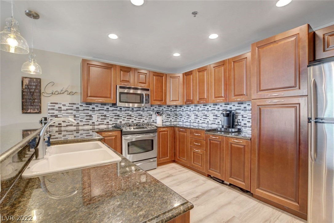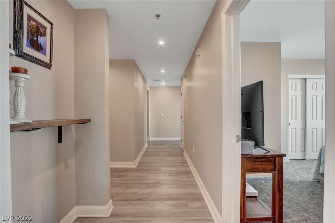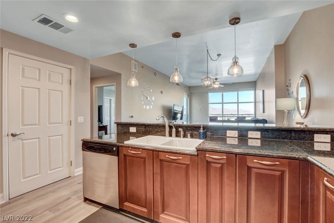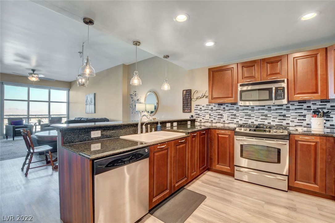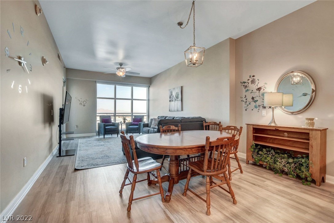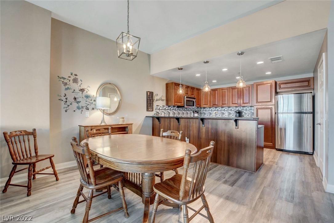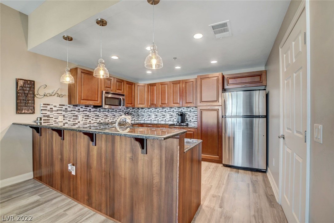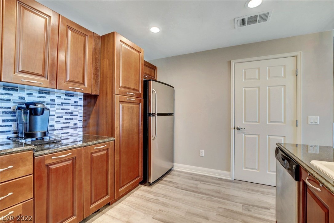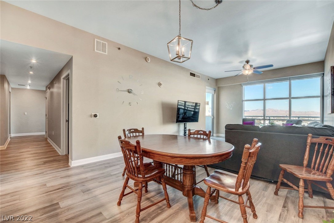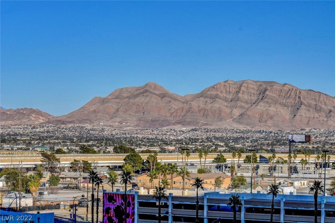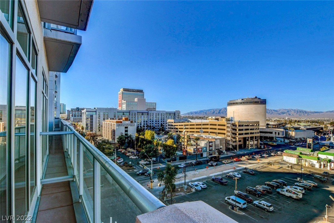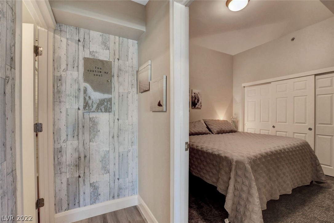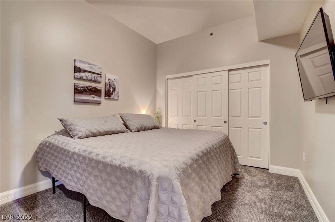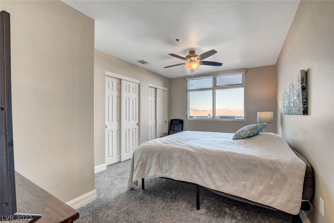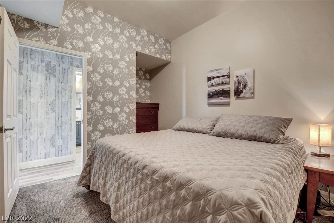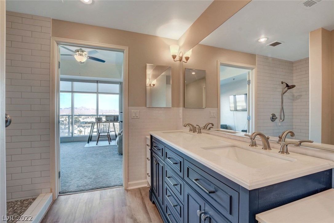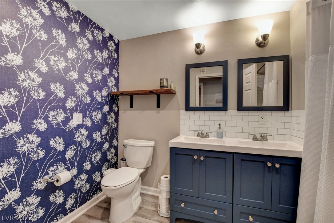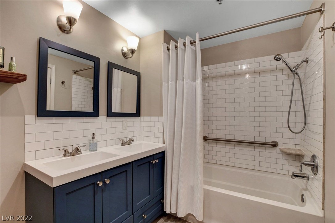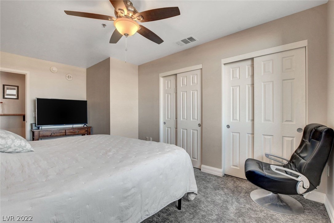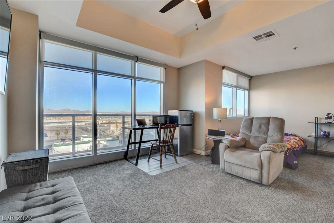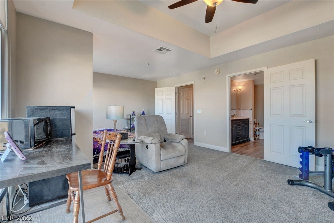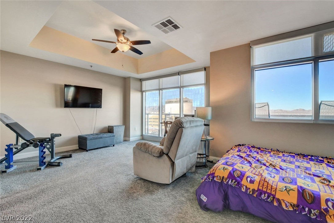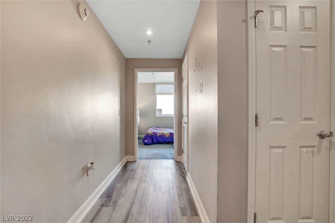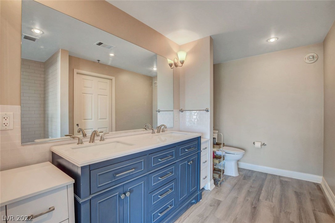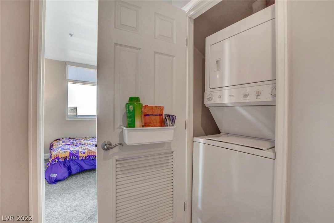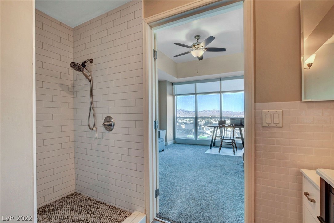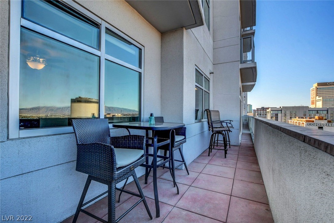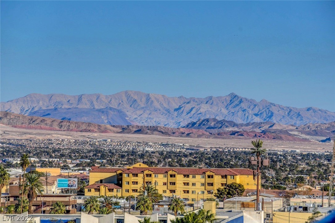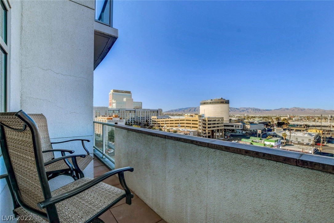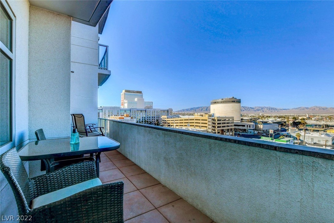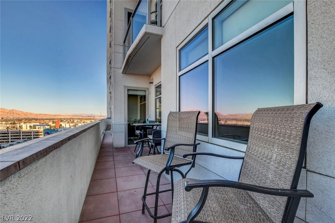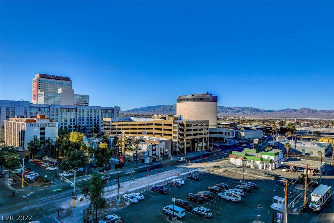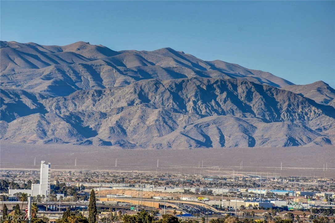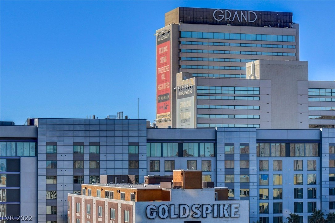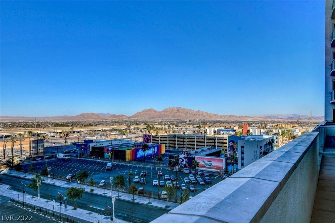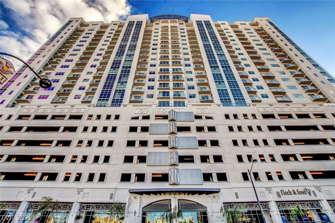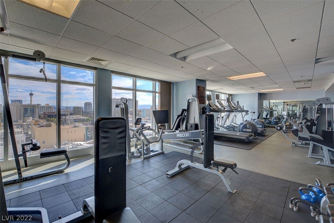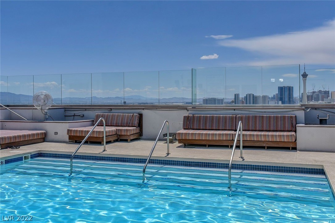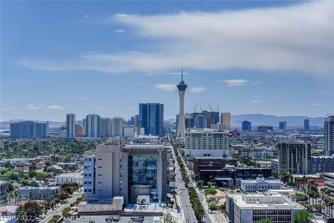150 N Las Vegas Blvd #819, Las Vegas, NV 89101
$560,000
Price3
Beds2.5
Baths1,706
Sq Ft.
STUNNING OGDEN RESIDENCE TOTALLY UPGRADED & MODEL PERFECT!!! CUSTOM TILE, GORGEOUS CABINETS & WOOD FLOORING. THIS IS THE ONE YOU'VE BEEN WAITING FOR. .. RARE FLOOR PLAN w/ OVERSIZED TERRACE @ AN INCREDIBLE PRICE! OWN IN THE HOTTEST BUILDING IN THE HEART OF DOWNTOWN VEGAS. RIGHT OUT YOUR DOOR. .FREMONT STREET, WORLD FAMOUS ARTS DISTRICT, BEST DINING/BARS IN VEGAS. RARE FANNIE MAE APPROVED HIGH RISE. 24 HR SECURITY, TWO ASSIGNED PARKING SPACES, CONCIERGE, FITNESS CTR, ROOFTOP POOL/SKYDECK.
Property Details
Virtual Tour, Parking / Garage, Multi-Unit Information, Homeowners Association
- Virtual Tour
- Virtual Tour
- Parking
- Features: Assigned, Covered, Guest
- Multi Unit Information
- Pets Allowed: Number Limit, Size Limit, Yes
- HOA Information
- Has Home Owners Association
- Association Name: Ogden HOA
- Association Fee: $921
- Monthly
- Association Fee Includes: Gas, Recreation Facilities, Sewer, Security, Trash, Water
- Association Amenities: Fitness Center, Barbecue, Pool, Security, Concierge, Elevator(s)
Interior Features
- Bedroom Information
- # of Bedrooms Possible: 3
- Bathroom Information
- # of Full Bathrooms: 2
- # of Half Bathrooms: 1
- Room Information
- # of Rooms (Total): 3
- Laundry Information
- Features: Laundry Closet
- Equipment
- Appliances: Dryer, Dishwasher, Disposal, Gas Range, Microwave, Refrigerator, Washer
- Interior Features
- Window Features: Blinds, Low Emissivity Windows
- Flooring: Hardwood
- Other Features: Programmable Thermostat
Exterior Features
- Building Information
- Stories (Total): 25
- Building Name: THE OGDEN
- Year Built Details: RESALE
- Exterior Features
- Security Features: Closed Circuit Camera(s), Floor Access Control, 24 Hour Security, Security Guard
- Green Features
- Green Energy Efficient: Windows
- Pool Information
- Pool Features: Association, Community
School / Neighborhood, Taxes / Assessments, Property / Lot Details, Location Details
- School
- Elementary School: Hollingsworth Howard,Hollingswoth Howard
- Middle Or Junior School: Fremont John C.
- High School: Rancho
- Tax Information
- Annual Amount: $1,874
- Property Information
- Has View
- Has Home Warranty
- Entry Level: 8
- Resale
- Community Information
- Community Features: Pool
Utilities
- Utility Information
- Utilities: Cable Available
- Heating & Cooling
- Has Cooling
- Cooling: Electric
- Has Heating
- Heating: Central, Electric
Schools
Public Facts
Beds: 3
Baths: 2.5
Finished Sq. Ft.: 1,706
Unfinished Sq. Ft.: —
Total Sq. Ft.: 1,706
Stories: 1
Lot Size: —
Style: Condo/Co-op
Year Built: 2007
Year Renovated: 2007
County: Clark County
APN: 13934613019
