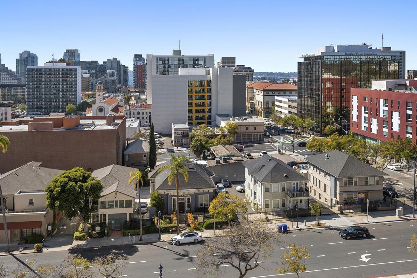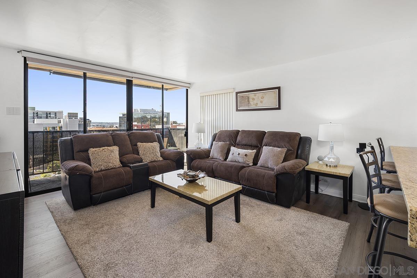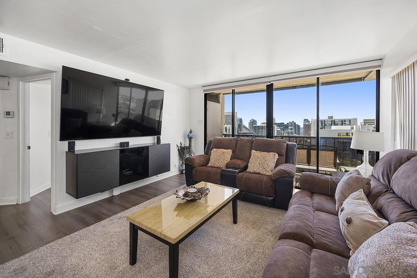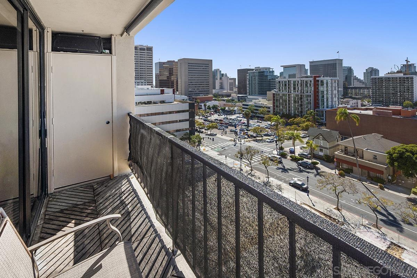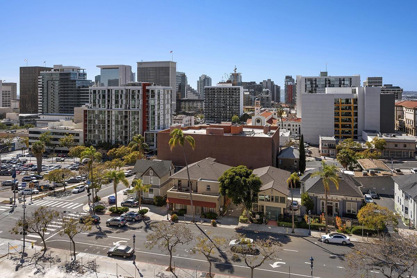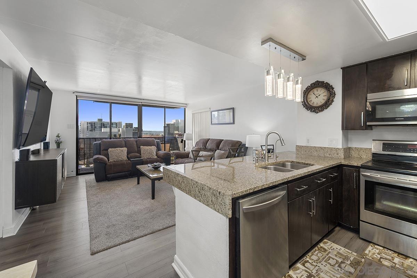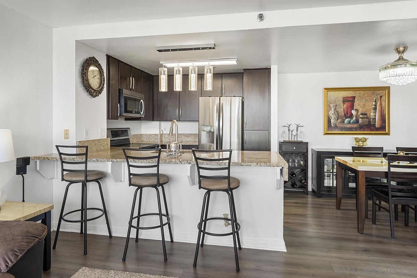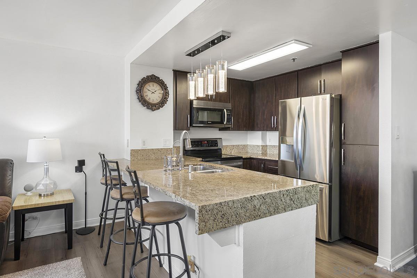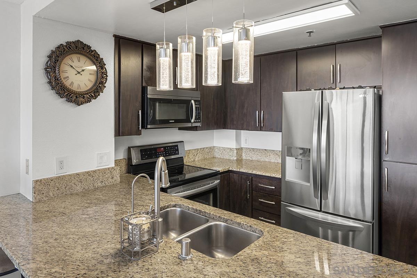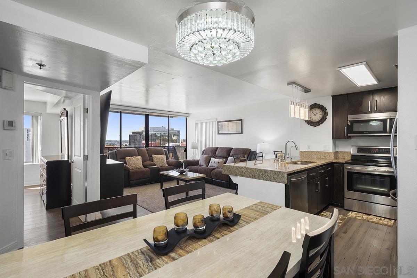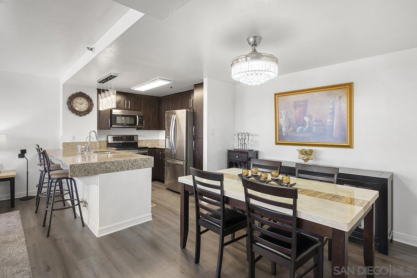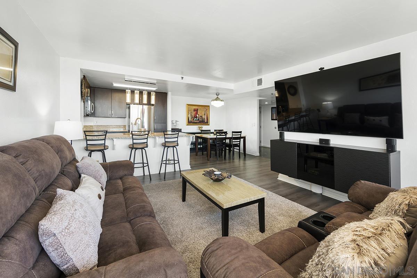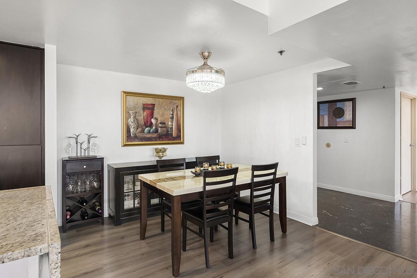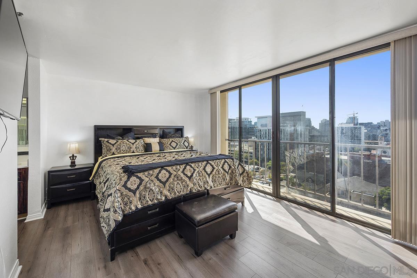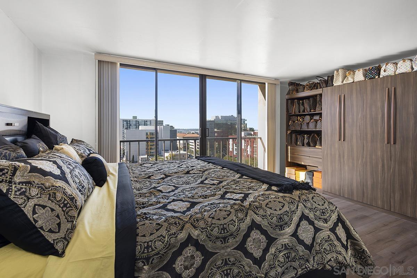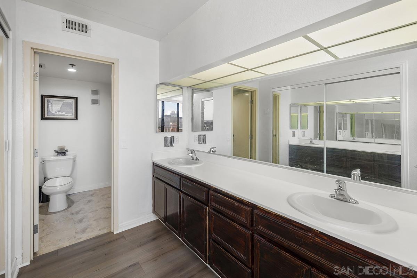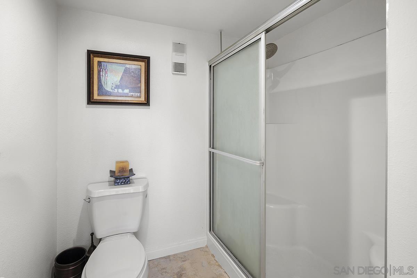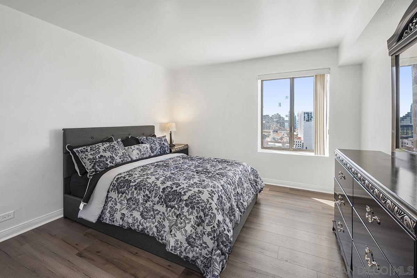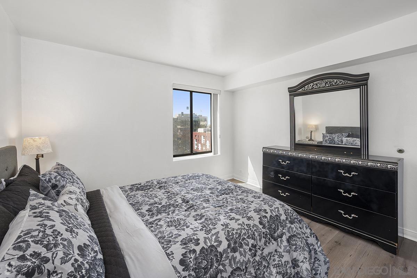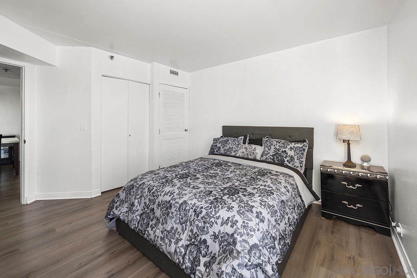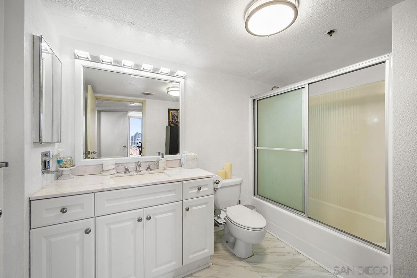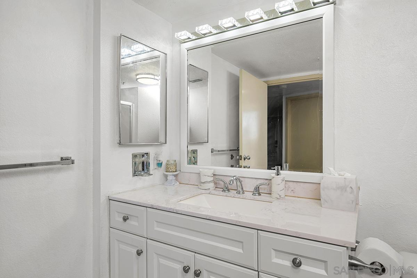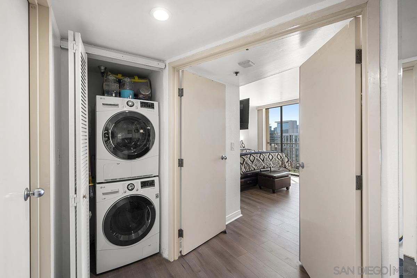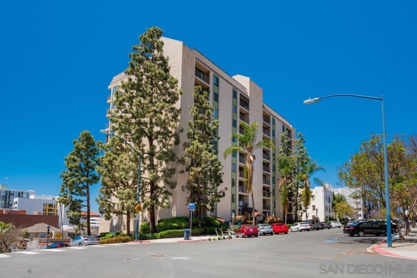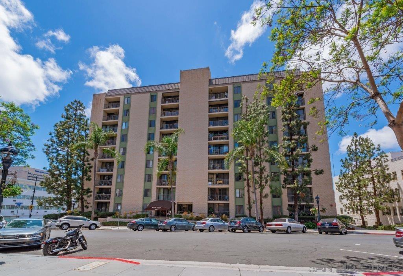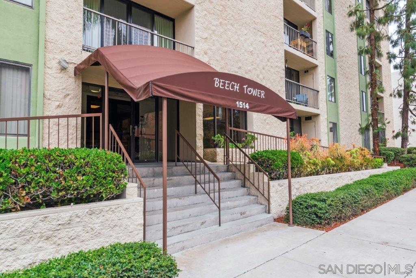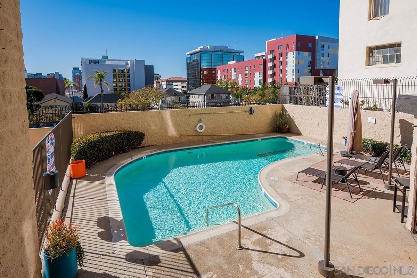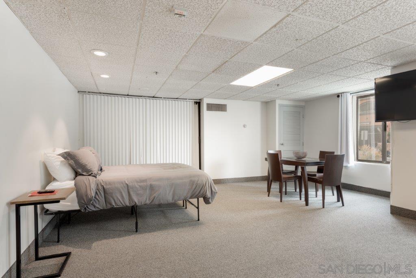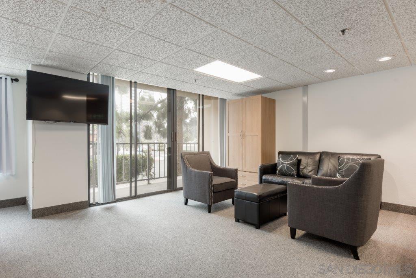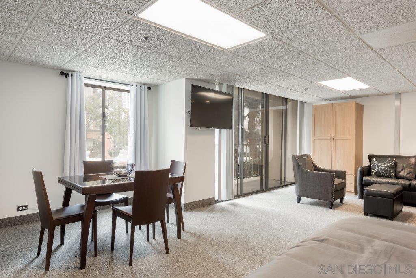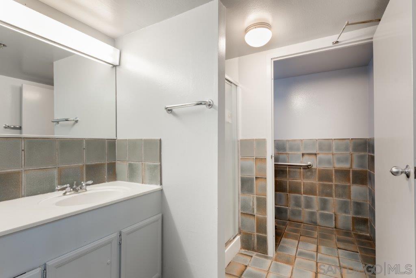1514 7th Ave #603, San Diego, CA 92101
$599,900
Price2
Beds2
Baths1,069
Sq Ft.Listed By
Gregg NeumanBerkshire Hathaway HomeService Berkshire Hathaway HomeService
(619) 304-2096
Contact Agent
Nightly sunset skies? They are all yours in this west-facing 6th floor Beech Tower residence! Perched atop Cortez Hill, scenic city with peak water views from the balcony and both bedrooms. The updated open kitchen is complete with new stainless appliances, granite surfaces, an eat-at bar illuminated by pendant lighting, and adjacent dining space suitable for entertaining and everyday meals alike. The spacious primary bedroom features sliding door opening to a Juliet balcony, large closet and an ensuite bathroom with dual vanity. PLUS updated laminate wood flooring, Google Home controlled motorized window shades and lighting in living room, stackable LG washer/dryer, storage space, and secured parking space. Everything you need to call desirable Cortez Hill home! FHA/VA approved Located atop Cortez Hill, Beech Tower is all you could ask for when it comes to convenient Downtown San Diego living! Steps away from Tweet Street Park and desirable Little Italy, you will love having home truly in the heart of the city. Residents also enjoy the community’s pool, spa, fitness facility, and a guest suite available for reservation. * Wall closet in primary bedroom conveys.
Property Details
Virtual Tour, Parking / Garage, Lease / Rent Details, Listing Information
- Virtual Tour
- Virtual Tour
- Virtual Tour
- Parking Information
- # of Garage Parking Spaces: 1
- Garage Type: Assigned, Attached, Gated, Underground, Community Garage
- Lease / Rental Information
- Pets Allowed
- Listing Date Information
- LVT Date: 2022-03-14
Interior Features
- Bedroom Information
- # of Bedrooms: 2
- Master Bedroom Dimensions: 16x12
- Bedroom 2 Dimensions: 12 x 12
- Bathroom Information
- # of Baths (Full): 2
- Interior Features
- Balcony, Bathtub, Granite Counters, Open Floor Plan, Remodeled Kitchen, Shower, Shower in Tub, Storage Space, Kitchen Open to Family Rm
- Equipment: Dishwasher, Disposal, Dryer, Garage Door Opener, Microwave, Range/Oven, Refrigerator, Washer, Counter Top, Electric Cooking
- Drywall Interior
- Flooring: Tile, Wood
- Slab Other Story
- Heating & Cooling
- Cooling: Central Forced Air
- Heat Source: Other (See Remarks)
- Heat Equipment: Forced Air Unit
- Laundry Information
- Laundry Location: Closet(Stacked)
- Laundry Utilities: Other (See Remarks)
- Room Information
- Square Feet (Estimated): 1,069
- Dining Room Dimensions: 7 x 7
- Family Room Dimensions: -
- Kitchen Dimensions: 10 x 9
- Living Room Dimensions: 15 x 12
- Bedroom on Entry Level, Dining Area, Master Bedroom on Entry Level, Kitchen, Living Room, Master Bedroom, All Bedrooms Down, Entry, Laundry, Master Bathroom
Exterior Features
- Exterior Features
- Construction: Stucco
- Fencing: Full
- Patio: Balcony, Covered
- Building Information
- Traditional
- Year Built: 1982
- Assessor
- Turnkey
- # of Stories: 9
- Total Stories: 1
- Has Elevator
- Building Entrance Level: 1
- Roof: Other (See Remarks)
- Pool Information
- Pool Type: Community/Common
- Spa: Community/Common, Yes
Multi-Unit Information
- Multi-Unit Information
- # of Units in Complex: 54
- # of Units in Building: 54
- Community Information
- Features: Gated Community, Pool, Spa/Hot Tub, Other (See Remarks)
Homeowners Association
- HOA Information
- Gym/Ex Room, Pet Rules, Spa, Pool
- Fee Payment Frequency: Monthly
- HOA Fees Reflect: Per Month
- HOA Name: 360 Community Management
- HOA Phone: 619-270-7360
- HOA Fees: $615
- HOA Fees (Total): $7,380
- HOA Fees Include: Common Area Maintenance, Exterior Building Maintenance, Gas, Gated Community, Hot Water, Limited Insurance, Sewer, Trash Pickup
- Other Fee Information
- Monthly Fees (Total): $615
Utilities
- Utility Information
- Cable Available, Electricity Connected, Sewer Connected, Water Connected
- Sewer Connected
- Water Information
- Meter on Property
- Water District: CITY OF SAN DIEGO
- Virtual Tour
Property / Lot Details
- Property Information
- # of Units in Building: 54
- # of Stories: 9
- Residential Sub-Category: Attached
- Residential Sub-Category: Attached
- Approximate Living Space: 1,000 to 1,499 Sq. Ft.
- Entry Level Unit: 6
- Sq. Ft. Source: Assessor Record
- Pets Allowed
- Known Restrictions: CC&R's
- Unit Location: Middle
- Sign on Property: No
- Property Features
- No Interior Steps
- Elevators/Stairclimber
- Security: Gated Community
- Telecommunications: Cable (Coaxial)
- Lot Information
- # of Acres (Approximate): 0.46
- Lot Size: 0 (Common Interest)
- Lot Size Source: Assessor Record
- Curbs, Public Street, Sidewalks, Street Paved
- View: Bay, City, Evening Lights, Water, Neighborhood, Peek-A-Boo, City Lights
- Land Information
- Topography: Level
Schools
Public Facts
Beds: 2
Baths: 2
Finished Sq. Ft.: 1,069
Unfinished Sq. Ft.: —
Total Sq. Ft.: 1,069
Stories: —
Lot Size: —
Style: Condo/Co-op
Year Built: 1982
Year Renovated: 1982
County: San Diego County
APN: 5340141433
Listed By
Gregg NeumanBerkshire Hathaway HomeService Berkshire Hathaway HomeService
(619) 304-2096
