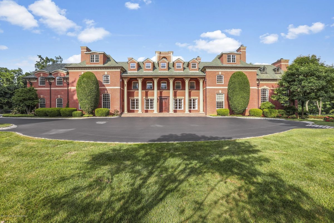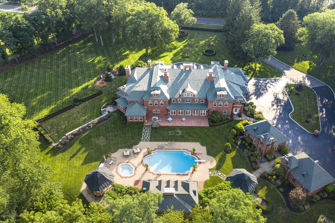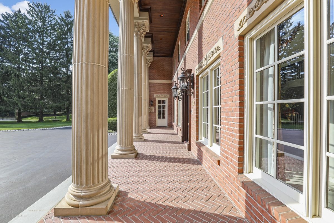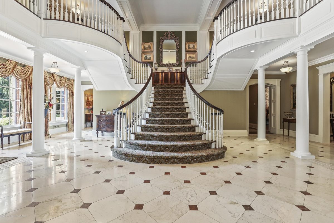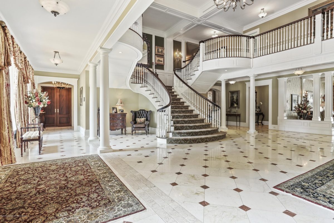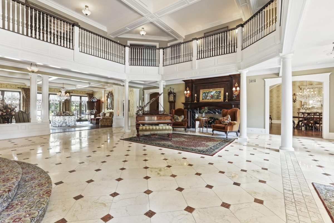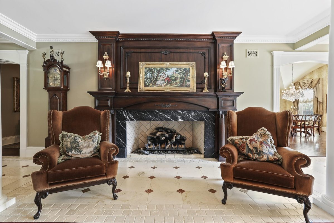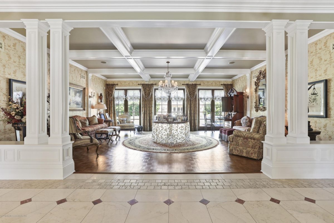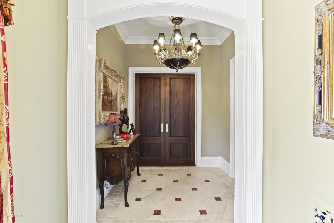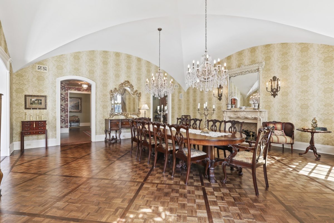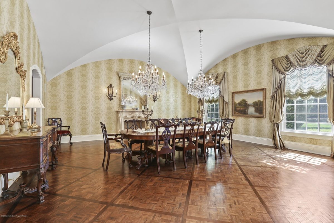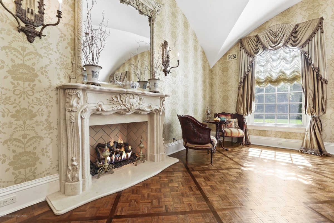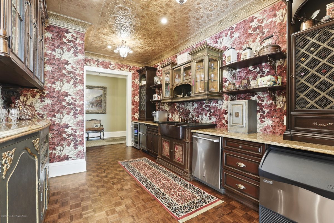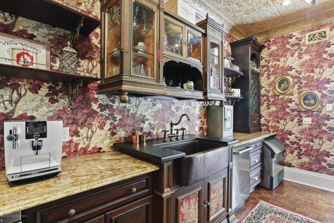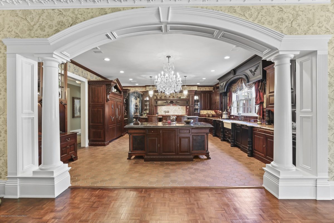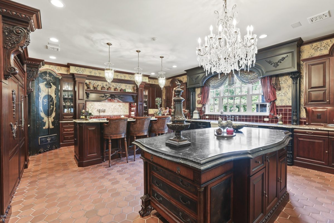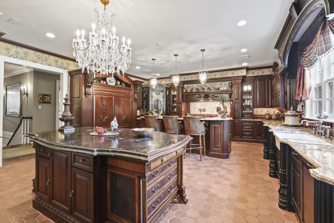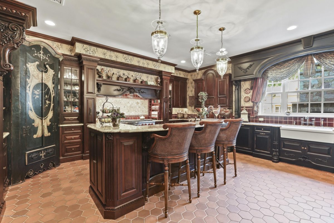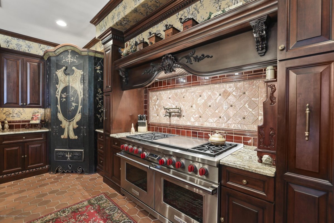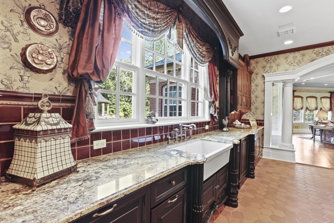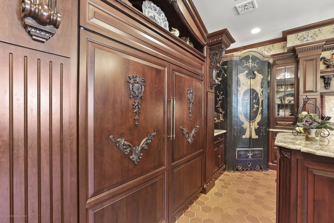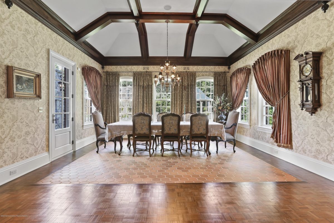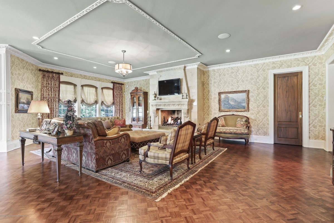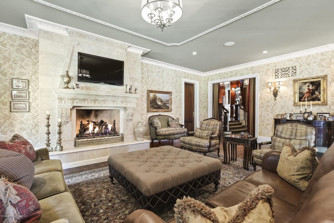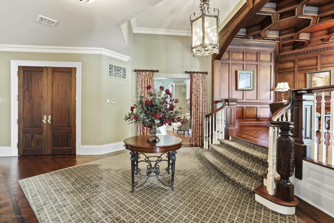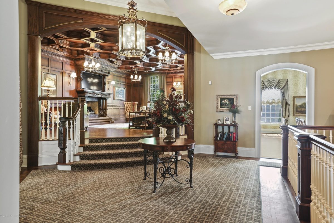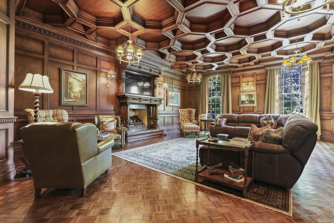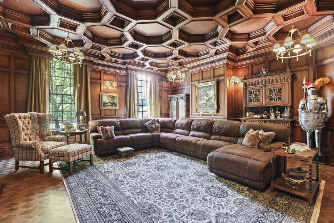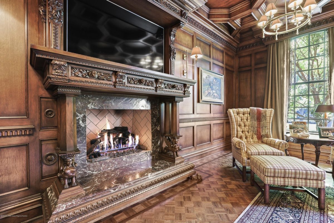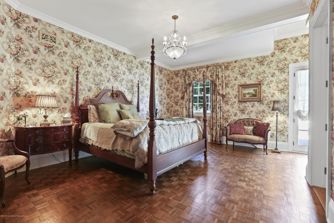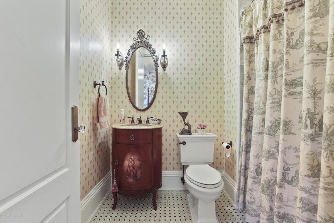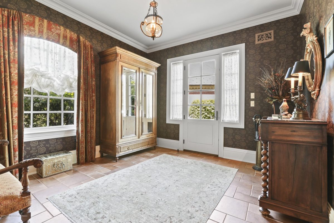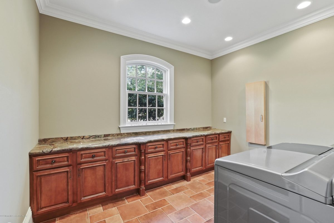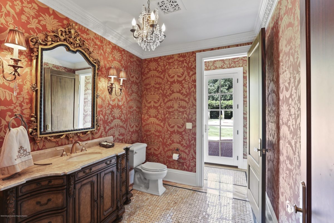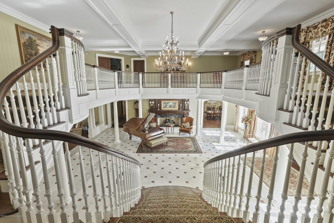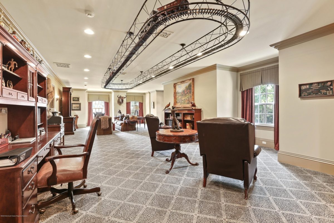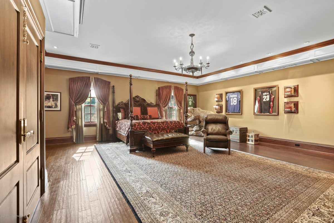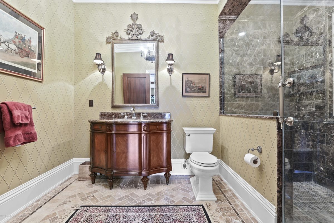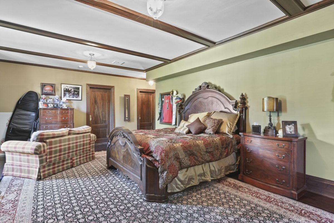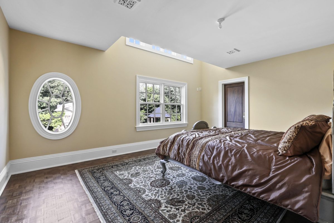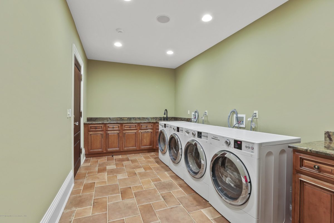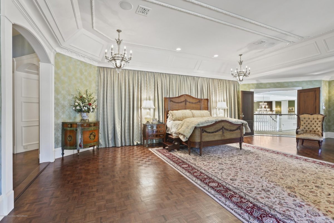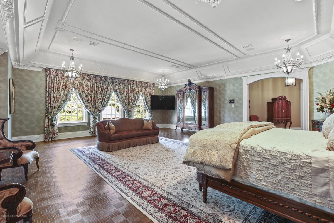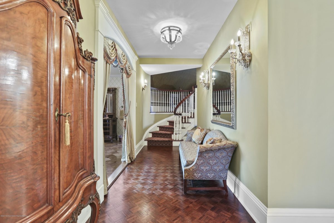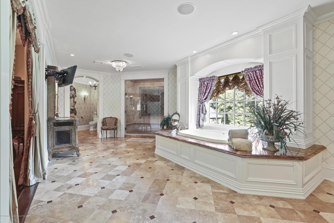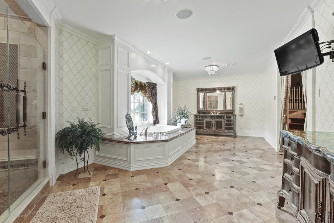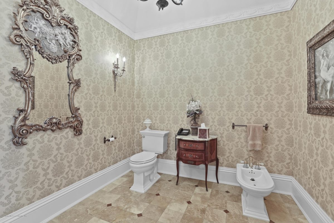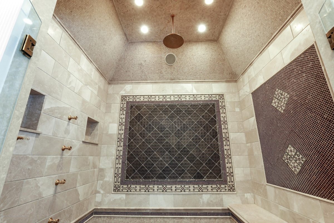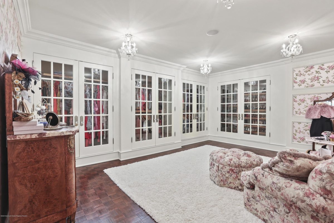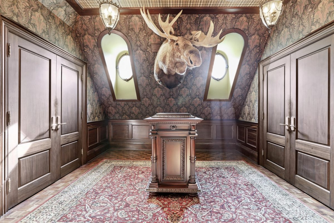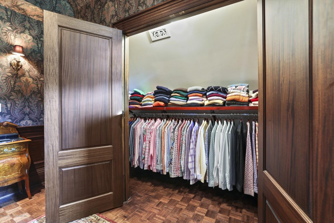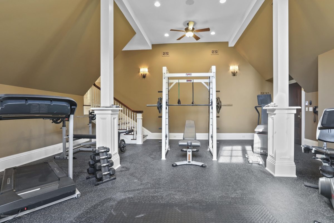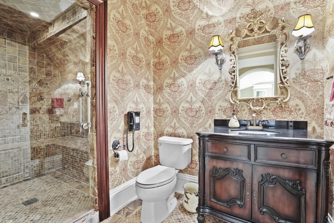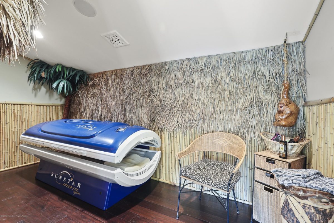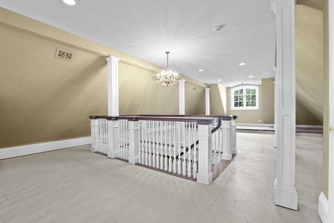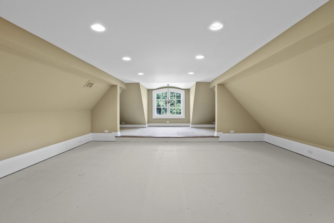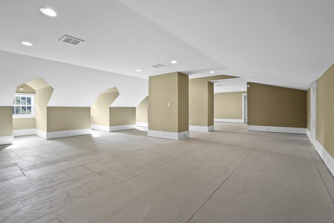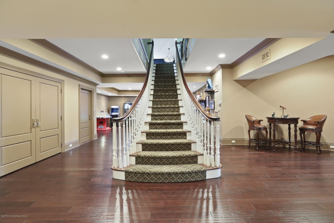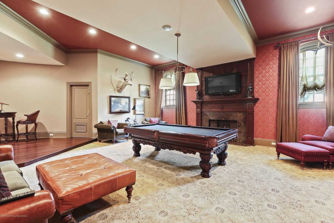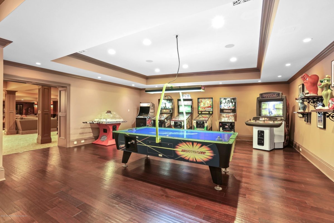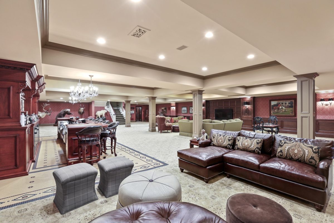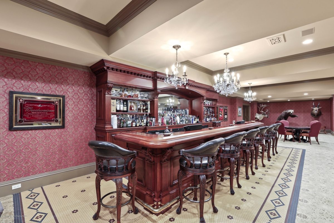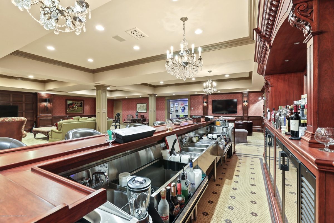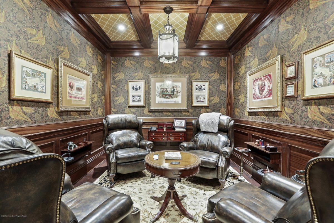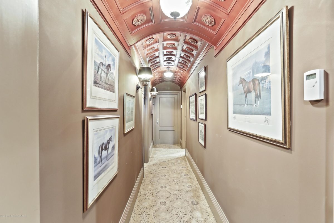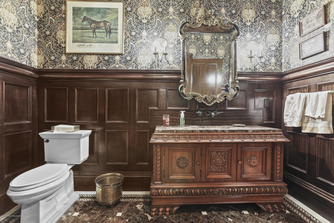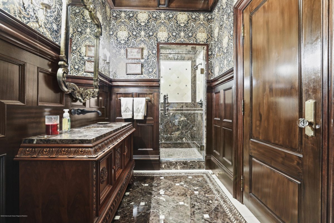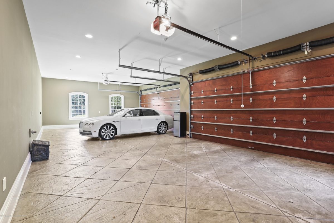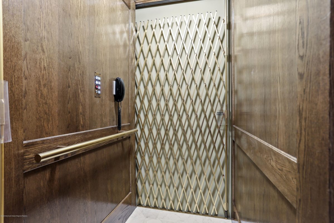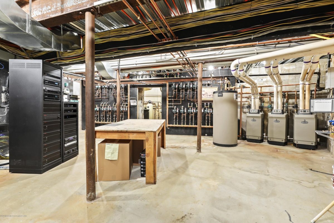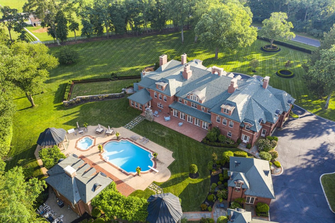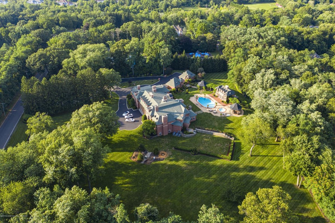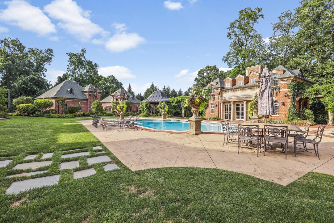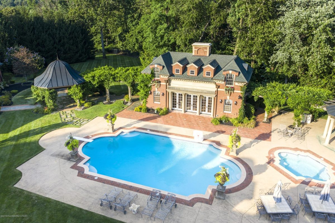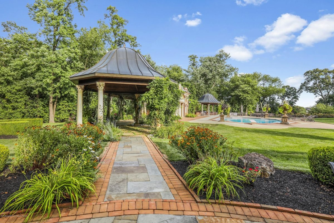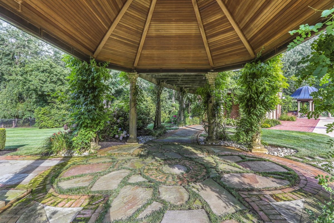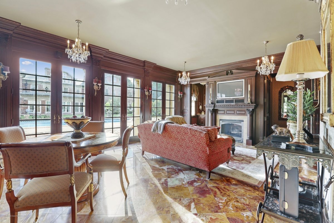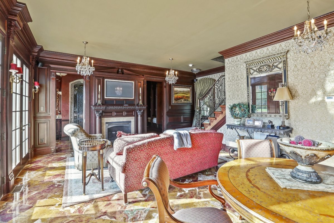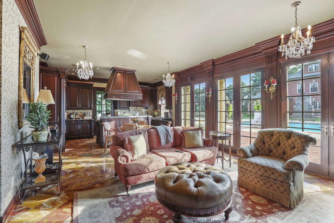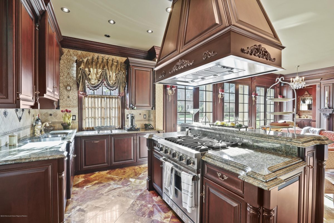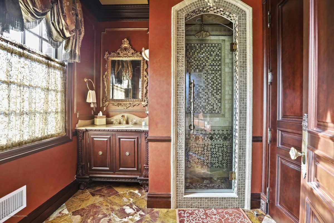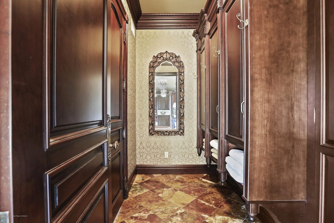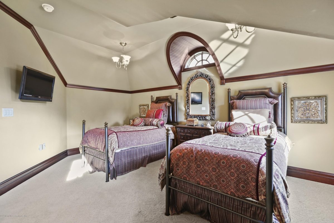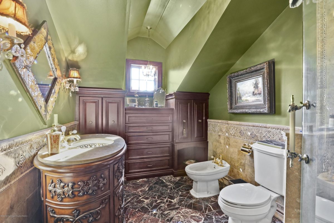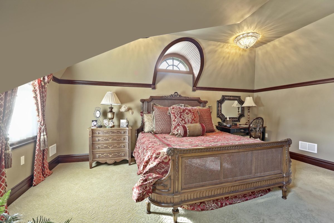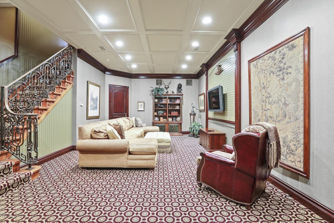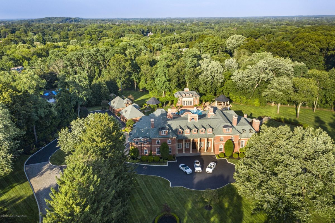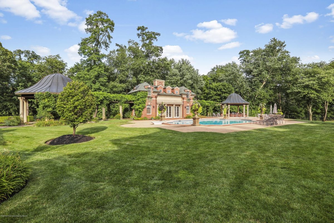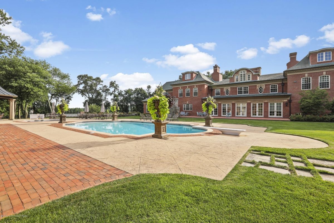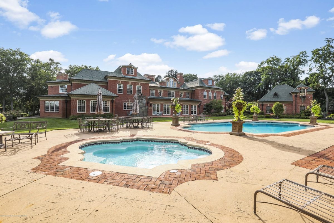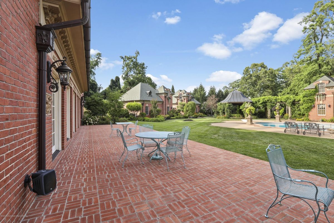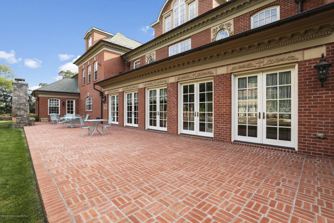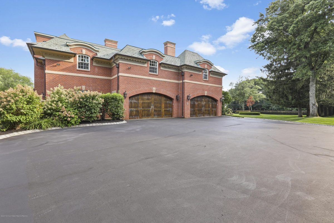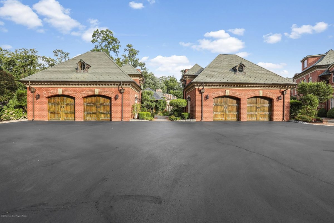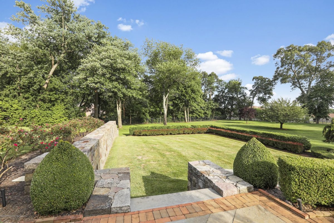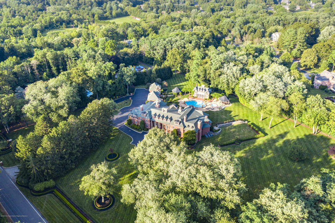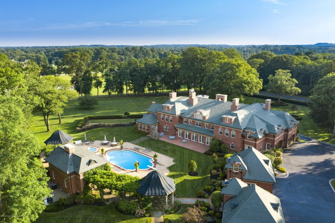152 Bucks Mill Rd, Colts Neck, NJ 07722
$7,779,000
Price7
Beds8.5
Baths0
Sq Ft.
From the moment you enter the breathtaking grounds through the iron gates, it's clear that you have entered one of New Jersey's most elegant & sophisticated estates located in prestigious Colts Neck Twp. A town perfect for equestrian lovers, golf enthusiast & home to many Celebrities. A true architectural masterpiece of unparalleled design, materials & quality craftsmanship are found in this home of opulent living that offers every modern day amenity imaginable while maintaining old world charm & warmth. Highlights include a grand 19' foyer w/ Turkish marble flrs, Cinderella staircase, exquisitely appointed formal rooms- Parlor w/ 3 sets of French doors, DR, LR, state-of-the art chefs kitchen, relaxed gathering places - Family Room, Reading Room, Breakfast Room, Office Second Level features En Suite bedrooms, Study, Opulent Master Suite with His and Her closets, Lavish master bathroom, Full Gym. Full Finished Lower level features Billiard Room, Arcade, Pub Room with full commercial bar, Scotch/Cigar Room, Control Room. Semi finished Third floor offers unlimited potential. Elevator services all four floors. In addition to the main house there is a 2 bedroom guest house with full Kitchen, living room, full finished lower level. Over 5 acres of meticulously manicured grounds with resort-like amenities: beautiful in-ground pool, spa, 2 Copper gazebos, 1 with full outdoor kitchen, Granite fireplace, 4 car attached garage in addition to Two 2 car garages. Please see full feature list in documents to appreciate ALL that this incredible home has to offer.
Property Details
Interior Features
- Bedroom Information
- Master Bedroom Features: Wood Flooring, Full Bath, Try/Vault/Cathedral Ceilings, Walk-In Closet
- Bathroom Information
- # of Baths (Total): 8.1
- # of Baths (Full): 8
- # of Baths (1/2): 1
- Master Bath Features: Double Sinks, Marble Flooring, Shower Stall, Whirlpool
- Room Information
- # of Rooms: 33
- Rooms: Bedroom, Billiard Room, Butler Pantry, Den, Dining Room, Exercise, Family Room, Foyer, Kitchen, Laundry, Living Room, Maids Quarters, Master Bath, Master Bedroom, Office, Rec Room
- Basement
- Dining Room Features: Dec Molding, Gas Fireplace, Woodburning Fireplace, Wood Flooring, Try/Vault/Cathedral Ceilings
- Foyer Features: Circular Stairs, Closet(s), Dec Molding, Gas Fireplace, Woodburning Fireplace, Marble Flooring, Two Story
- Great/Family Room Features: Dec Molding, Gas Fireplace, Woodburning Fireplace, Wood Flooring
- Kitchen Features: Breakfast Cntr, Butler Pantry, Center Island, Eat-In, Other Flooring (See Remarks)
- Living Room Features: Dec Molding, Wood Flooring, French Doors
- Interior Features
- # of Levels: 3
- Balcony, Bonus Room, Built-Ins, Ceilings (9+ Ft. 2nd Floor), Dec Molding, Den, Elevator, Fitness, French Doors, Home Theater Equipment, Housekeeper Quarters, Laundry Tub, Recessed Light, Security System, Sliding Door, Wet Bar
- Heating & Cooling: 3+ Zoned AC
- Basement Information
- Ceilings - High, Finished, Gas Fireplace, Woodburning Fireplace, Full
- Has Basement
Parking / Garage, Exterior Features, Utilities, Taxes / Assessments
- Parking Information
- # of Car Garage: 8
- Garage: Attached, Detached, Direct Entry, Heated, Oversized, Storage Above
- Has Garage
- Exterior Features
- BBQ, Fence, Outdoor Lighting, Patio, Security System, Sprinkler Under, Swimming, Terrace
- Has Pool
- Pool: Gunite, In Ground, With Spa
- Roof: Other (See Remarks)
- Siding: Brick
- Utility Information
- Heat Fuel: 3+ Zoned Heat, Natural Gas, Radiant
- Water Heater: Natural Gas
- Water/Sewer: Public Sewer, Well
- Tax Information
- Tax ID: 10-00029-0000-00001
- Tax Year: 2021
- Taxes: $55,862
Property / Lot Details
- Lot Information
- Lot: 1
- Water Information
- Waterview: No
- Waterfront: No
Location Details, Listing Information
- Location Information
- Directions: Cedar to Bucks Mill ### Buyer's Agent Commission
- 2%
Schools
Public Facts
Beds: —
Baths: —
Finished Sq. Ft.: 14,841
Unfinished Sq. Ft.: —
Total Sq. Ft.: 14,841
Stories: 2
Lot Size: 5.07 Acres
Style: Single Family Residential
Year Built: 2010
Year Renovated: —
County: Monmouth County
APN: 1000029 00001
