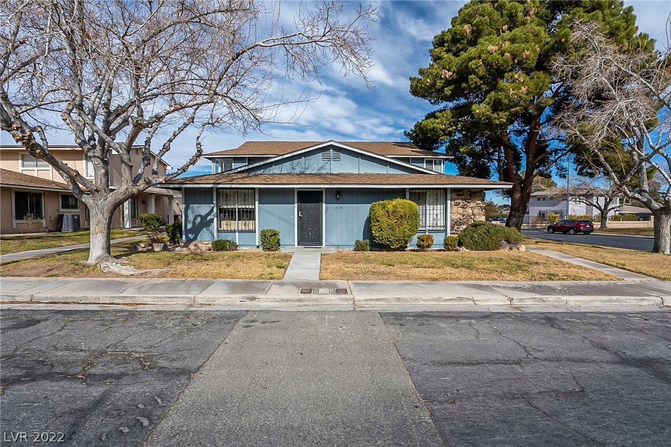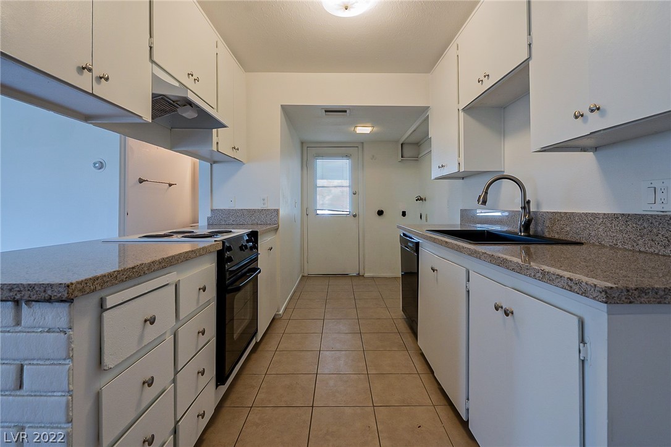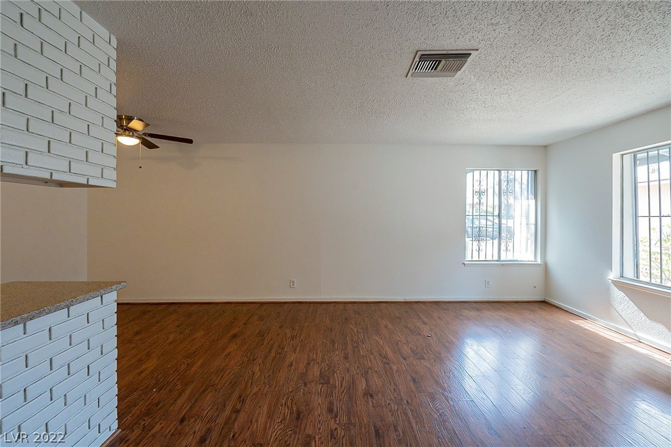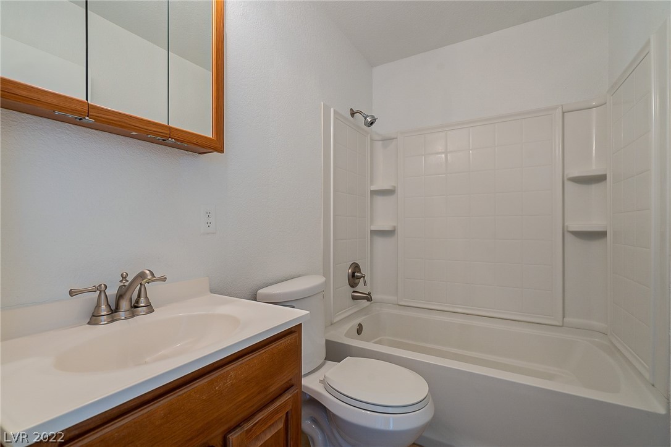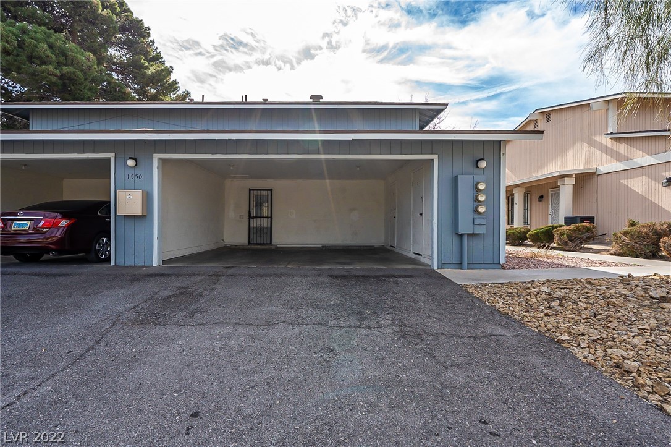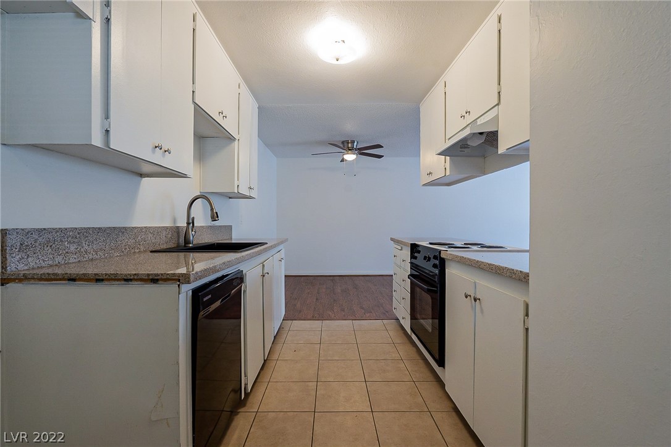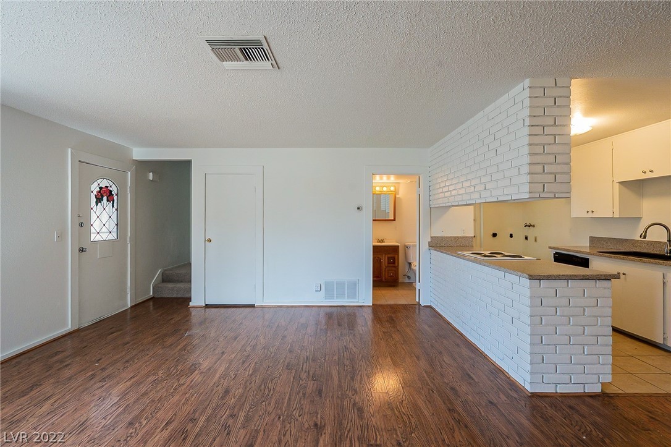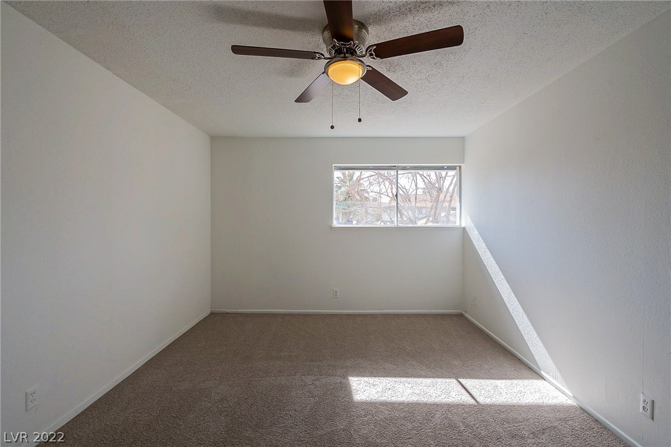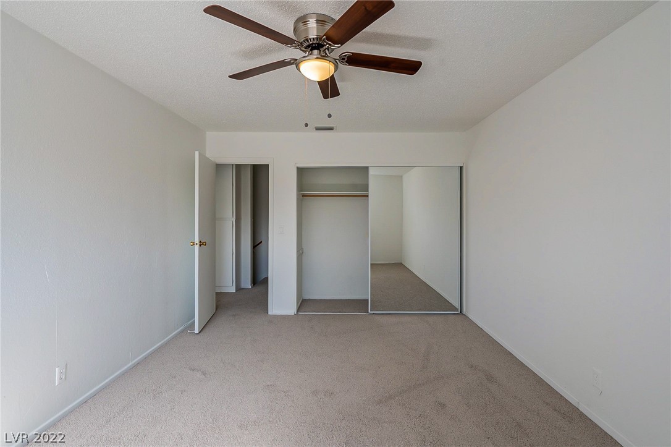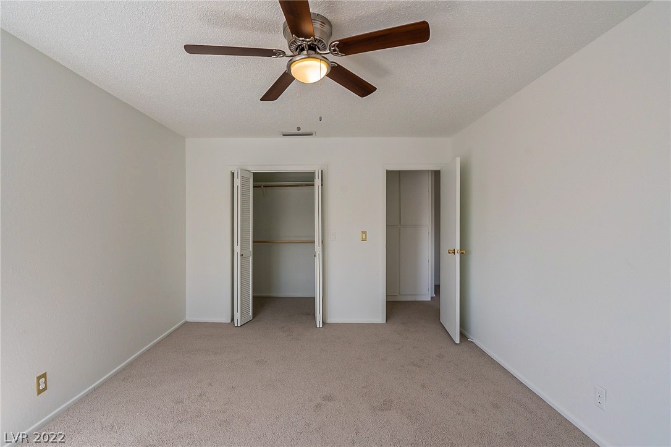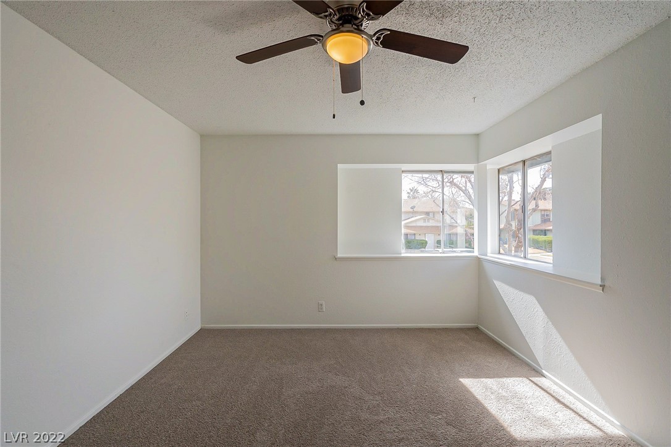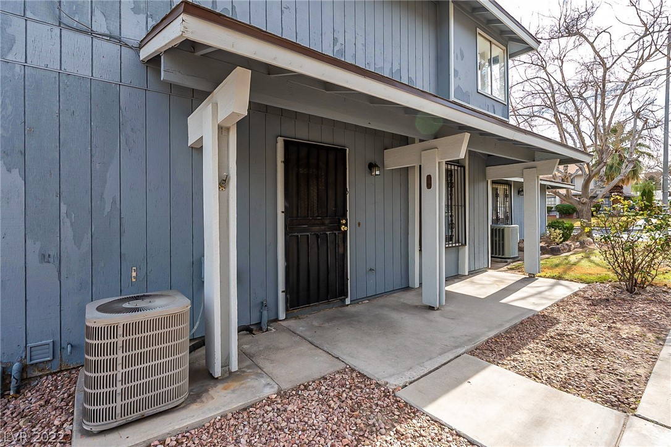1550 Lorilyn Ave #3, Las Vegas, NV 89119
$237,000
Price2
Beds1.5
Baths1,152
Sq Ft.
This gem is the largest unit available in the community, Featuring 2 bedrooms, 1 & 1/2 Baths, very rare double carport & double storage closets. wide plank flooring and bright, open floor plan. Spacious primary suite with walk in closet. . Move In Ready
Property Details
Virtual Tour, Homeowners Association, School / Neighborhood, Taxes / Assessments
- Virtual Tour
- Virtual Tour
- HOA Information
- Has Home Owners Association
- Association Name: University Crest
- Association Fee: $175
- Monthly
- Association Fee Includes: Association Management, Maintenance Grounds, Recreation Facilities, Sewer, Trash
- Association Amenities: Clubhouse, Barbecue, Park, Pool, Pet Restrictions, Tennis Court(s)
- School
- Elementary School: Rowe Lewis,Rowe Lewis
- Middle Or Junior School: Orr William E.
- High School: Del Sol HS
- Tax Information
- Annual Amount: $541
Interior Features
- Bedroom Information
- # of Bedrooms Possible: 2
- Bathroom Information
- # of Full Bathrooms: 1
- # of Half Bathrooms: 1
- Room Information
- # of Rooms (Total): 5
- Laundry Information
- Features: Main Level
- Interior Features
- Flooring: Carpet, Laminate, Tile
- Other Features: Bedroom on Main Level, Master Downstairs, None
Parking / Garage
- Garage/Carport Information
- Has Carport
- # of Carport Spaces: 2
- Parking
- Features: Attached Carport, Assigned, Covered, Open
- Has Open Parking
Exterior Features
- Building Information
- Stories: 1
- Year Built Details: RESALE
- Roof Details: Composition, Shingle
- Exterior Features
- Exterior Features: Porch
- Patio And Porch Features: Porch
- Pool Information
- Pool Features: Community
Utilities
- Utility Information
- Utilities: Cable Available
- Electric: Photovoltaics None
- Sewer: Public Sewer
- Water Source: Public
- Heating & Cooling
- Has Cooling
- Cooling: Central Air, Electric
- Has Heating
- Heating: Central, Electric
Property / Lot Details
- Lot Information
- Lot Features: Landscaped
- Property Information
- Direction Faces: West
- Resale
- Zoning Description: Multi-Family
Location Details
- Community Information
- Community Features: Pool
- Location Information
- Distance To Sewer Comments: Public
- Distance To Water Comments: Public
Schools
Public Facts
Beds: 2
Baths: 2
Finished Sq. Ft.: 1,152
Unfinished Sq. Ft.: —
Total Sq. Ft.: 1,152
Stories: 2
Lot Size: —
Style: Condo/Co-op
Year Built: 1974
Year Renovated: 1974
County: Clark County
APN: 16223411020
