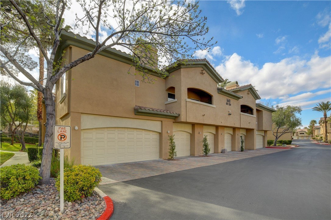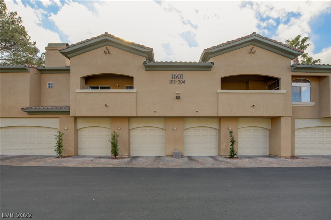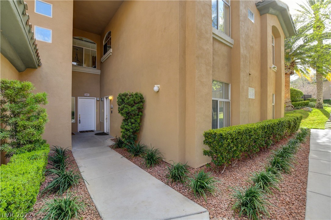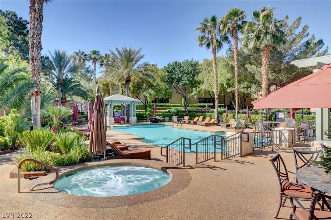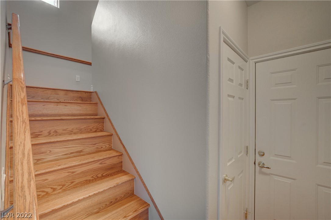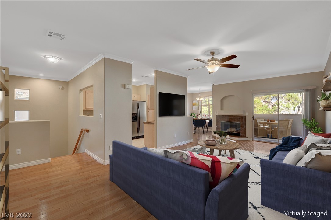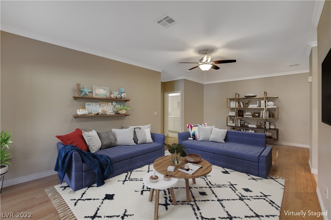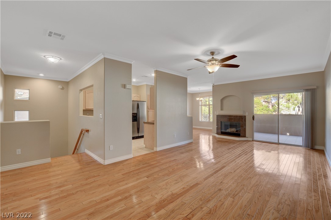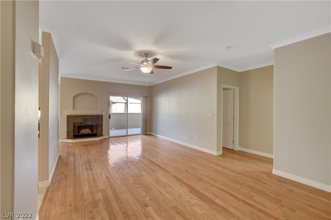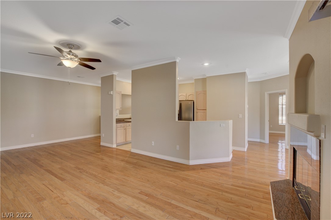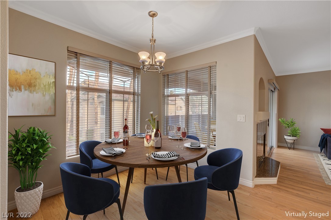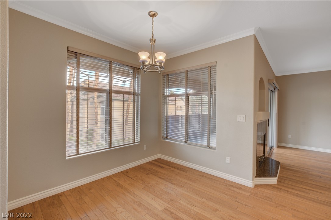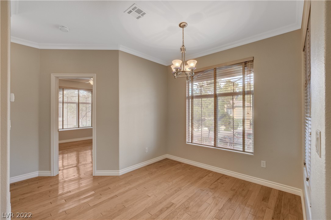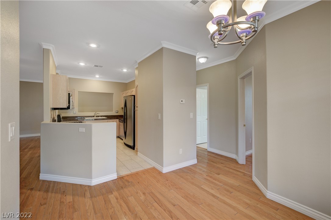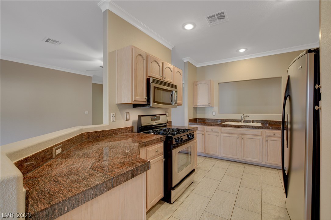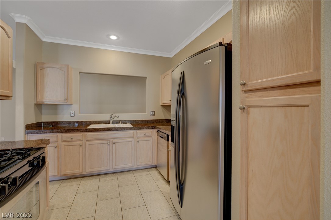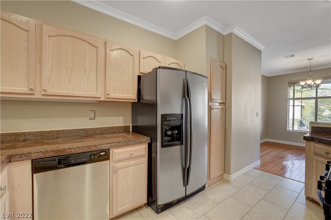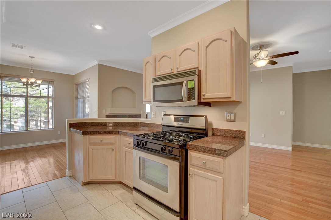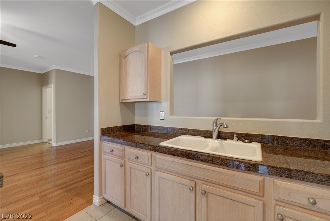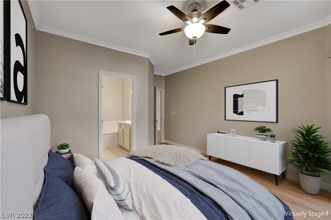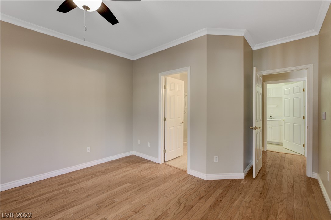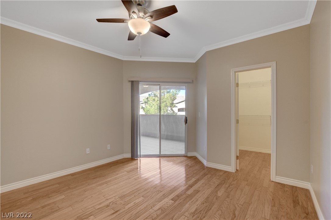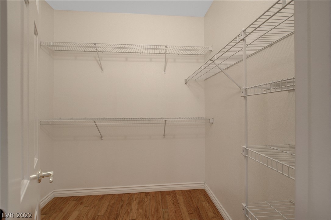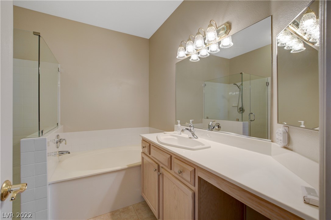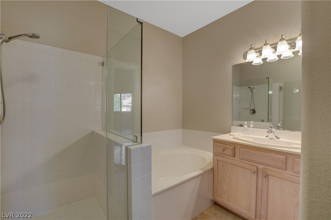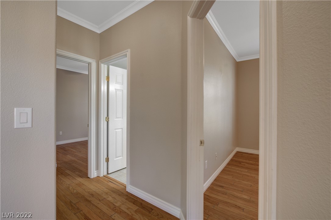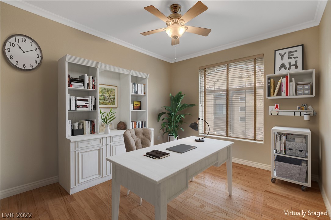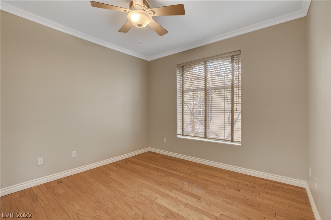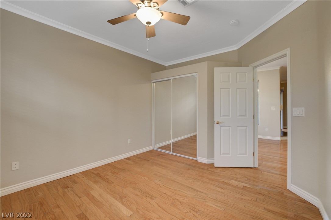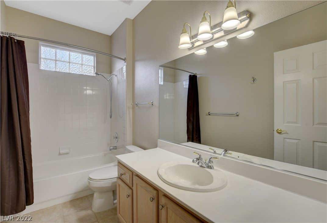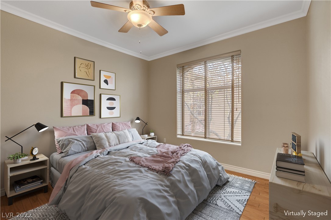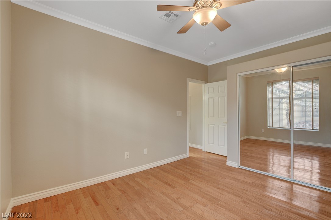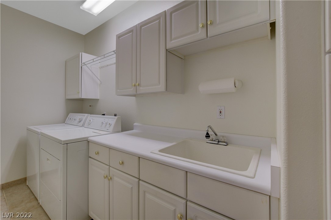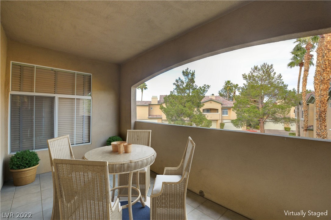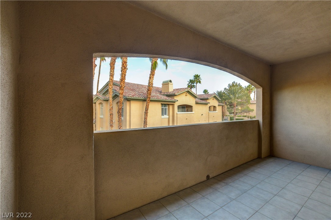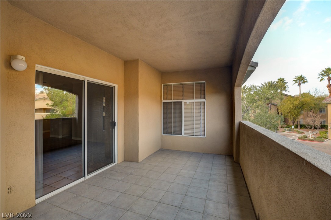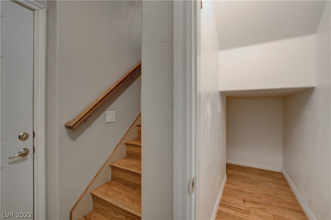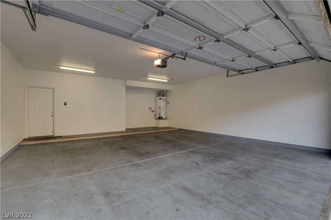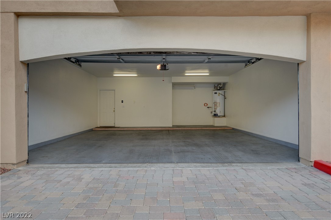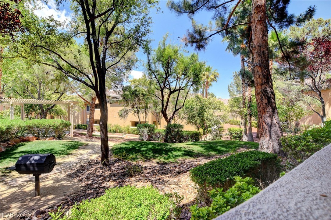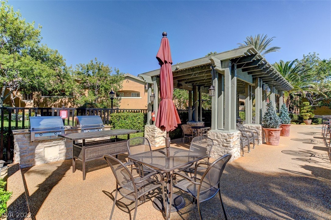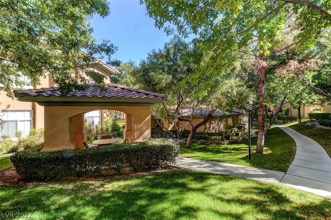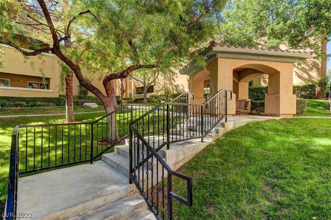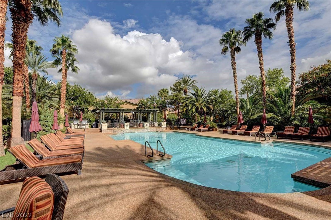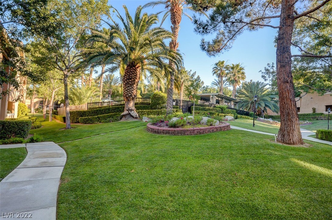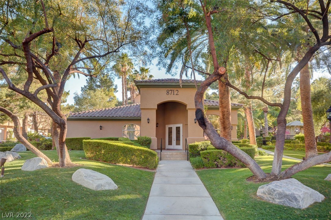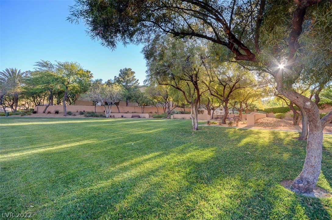1601 Hills Of Red Dr #202, Las Vegas, NV 89128
$369,000
Price3
Beds2
Baths1,499
Sq Ft.
Wow!! Gorgeous 3-bedroom condo with attached oversized 2 car garage in the luxurious community of Red Hills in Summerlin. Real Hardwood Floors throughout most of the condo. Wet areas have upgraded tile. Large Kitchen has upgraded granite counters and stainless-steel appliances! This home has crown molding throughout, updated baseboards, upgraded modern paint. Attention was paid to every detail in all the installations in this home! Primary bed has sliding door to balcony, large walk-in closet, separate from other bedrooms, Primary bath has newer seamless shower door. Open and spacious floorplan that includes a cozy gas fireplace, sliding doors to the lovely balcony. Large Laundry room with a deep sink and storage. Storage closet at entrance. This community has gorgeous, lush and well-maintained grounds. The pool area feels and looks like a high-end resort. The fitness room is state of the art! Being in a guard gated community with roving security offers peace of mind and security.
Property Details
Virtual Tour, Homeowners Association, School / Neighborhood, Taxes / Assessments
- Virtual Tour
- Virtual Tour
- Virtual Tour
- HOA Information
- Has Home Owners Association
- Association Name: Red Hills
- Association Fee: $310
- Monthly
- Association Fee Includes: Association Management, Maintenance Grounds, Recreation Facilities, Sewer, Security, Trash, Water
- Association Amenities: Clubhouse, Fitness Center, Gated, Barbecue, Pool, Guard, Spa/Hot Tub
- School
- Elementary School: Bryan Richard,Bryan Richard
- Middle Or Junior School: Becker
- High School: Cimarron-Memorial
- Tax Information
- Annual Amount: $1,418
Interior Features
- Bedroom Information
- # of Bedrooms Possible: 3
- Bathroom Information
- # of Full Bathrooms: 2
- Room Information
- # of Rooms (Total): 4
- Laundry Information
- Features: Upper Level
- Fireplace Information
- Has Fireplace
- # of Fireplaces: 1
- Features: Gas, Great Room
- Equipment
- Appliances: Dryer, Dishwasher, Disposal, Gas Range, Microwave, Refrigerator, Washer
- Interior Features
- Window Features: Blinds, Insulated Windows, Low Emissivity Windows, Window Treatments
- Flooring: Ceramic Tile, Hardwood
- Other Features: Ceiling Fan(s), Window Treatments
Parking / Garage
- Garage/Carport Information
- Has Garage
- Has Attached Garage
- # of Garage Spaces: 2
- Parking
- Features: Attached, Garage, Private, Guest
Exterior Features
- Building Information
- Stories: 2
- Year Built Details: RESALE
- Roof Details: Tile
- Exterior Features
- Exterior Features: Balcony, Patio, Outdoor Living Area
- Patio And Porch Features: Balcony, Covered, Patio
- Green Features
- Green Energy Efficient: Doors, Windows
- Pool Information
- Pool Features: Association, Community
Utilities
- Utility Information
- Utilities: Underground Utilities
- Electric: Photovoltaics None
- Sewer: Public Sewer
- Water Source: Public
- Heating & Cooling
- Has Cooling
- Cooling: Central Air, Electric
- Has Heating
- Heating: Central, Gas
Property / Lot Details
- Lot Information
- Lot Features: Landscaped, < 1/4 Acre
- Property Information
- Direction Faces: East
- Resale
- Zoning Description: Multi-Family
Location Details
- Community Information
- Community Features: Pool
- Location Information
- Distance To Sewer Comments: Public
- Distance To Water Comments: Public
Schools
Public Facts
Beds: 3
Baths: 2
Finished Sq. Ft.: 1,499
Unfinished Sq. Ft.: —
Total Sq. Ft.: 1,499
Stories: 1
Lot Size: —
Style: Condo/Co-op
Year Built: 1996
Year Renovated: 1996
County: Clark County
APN: 13820819005
