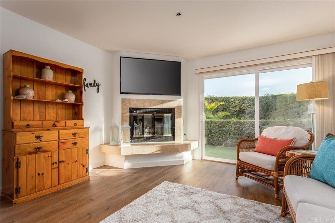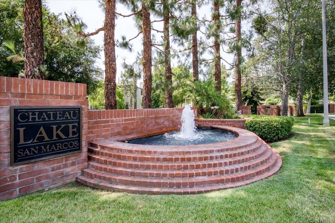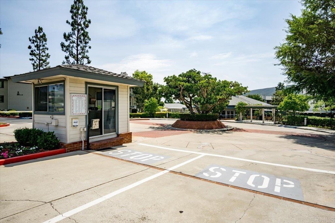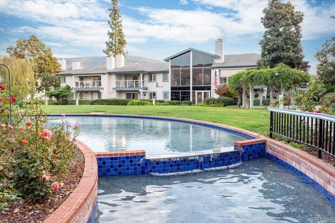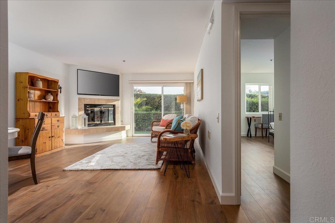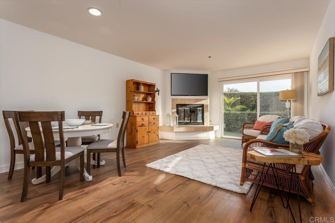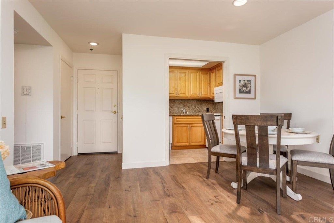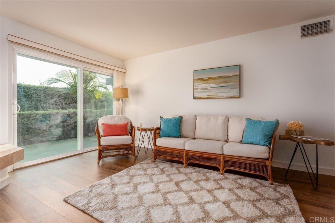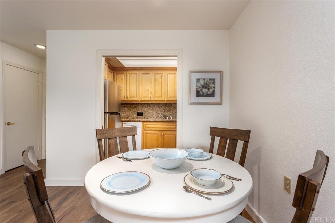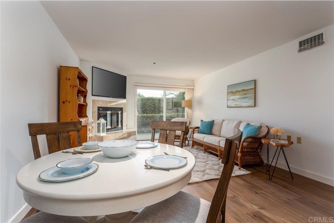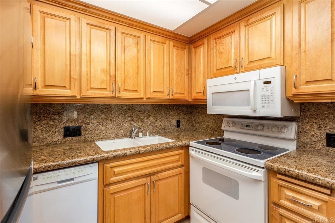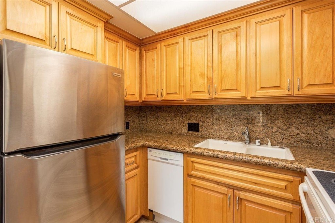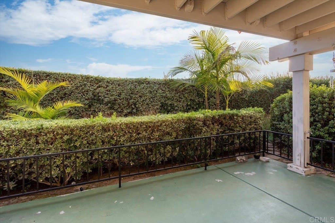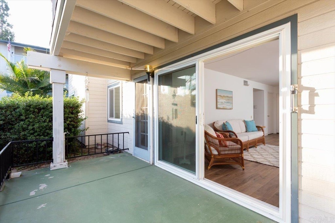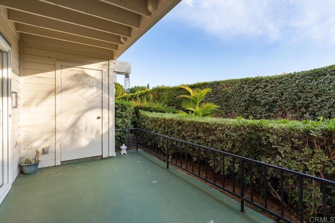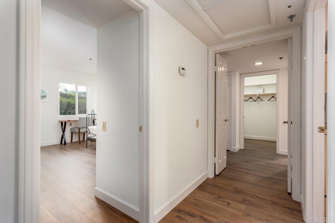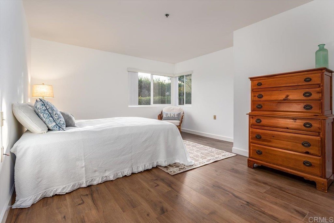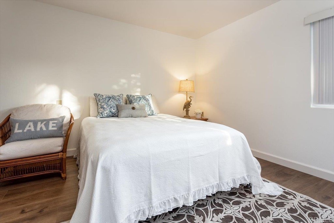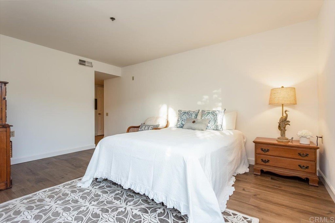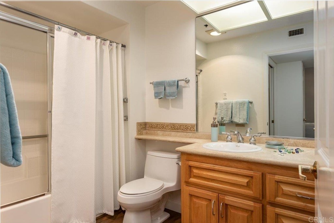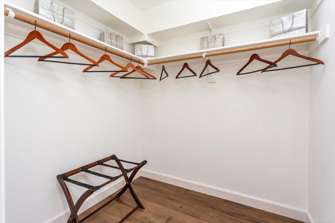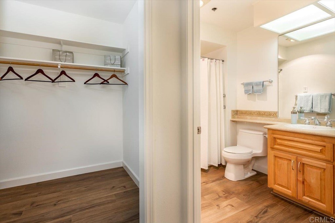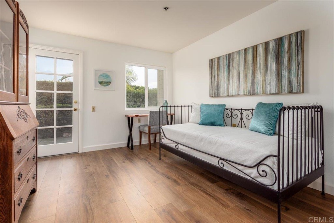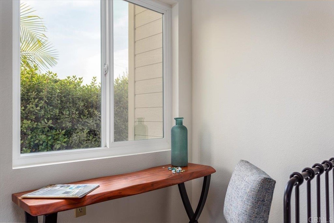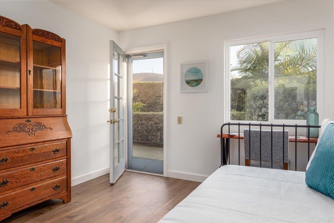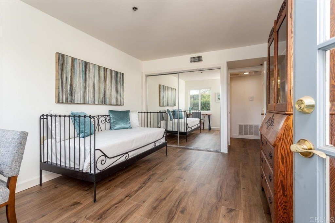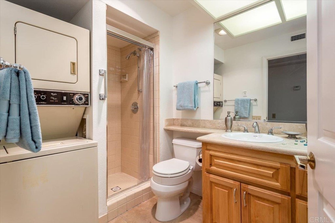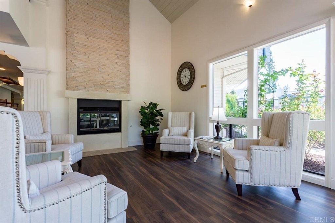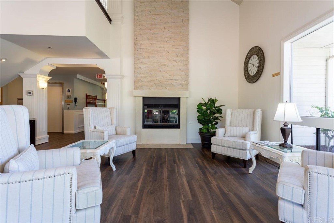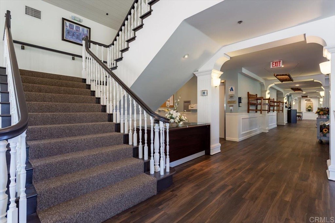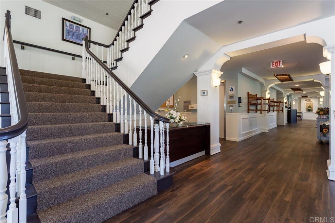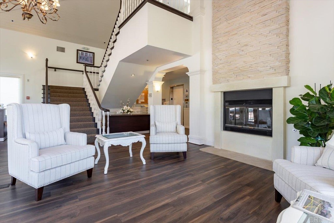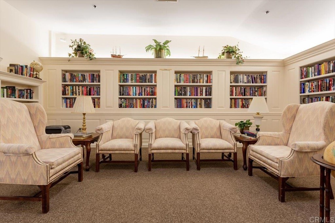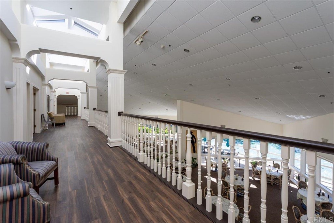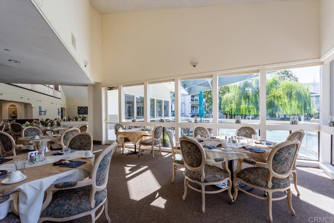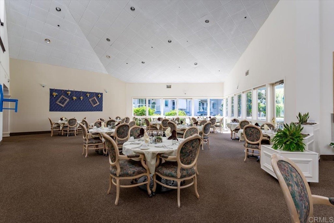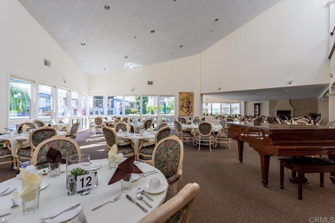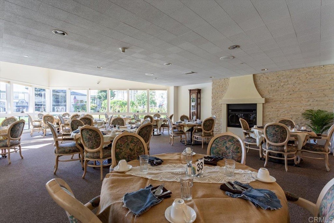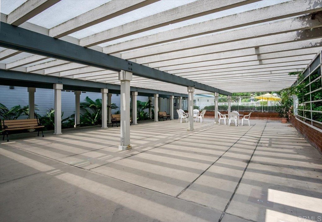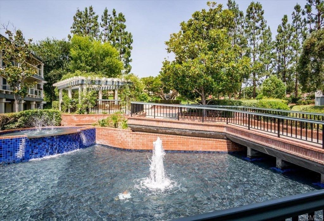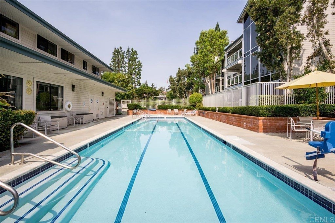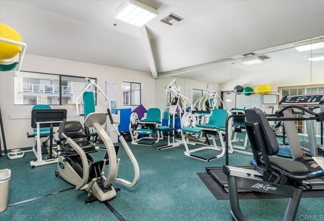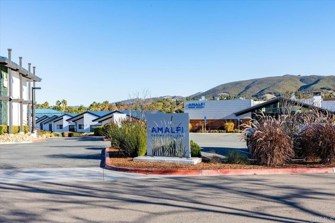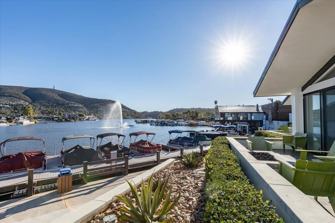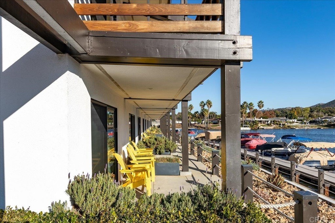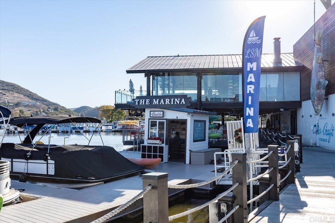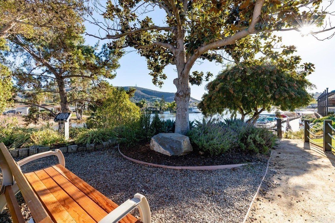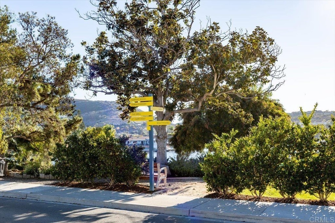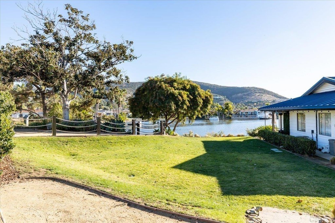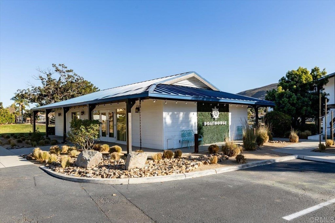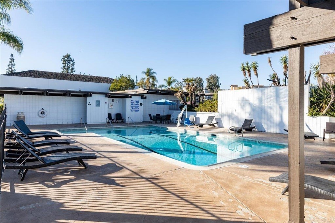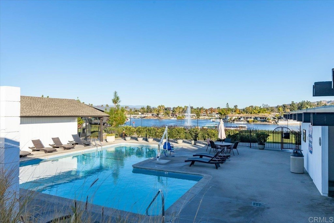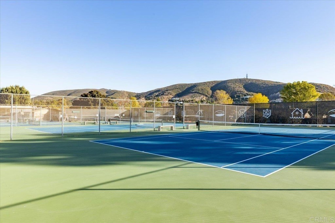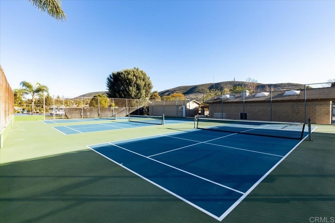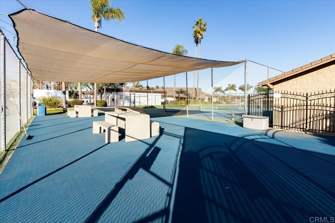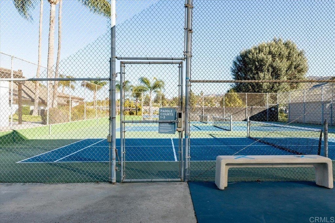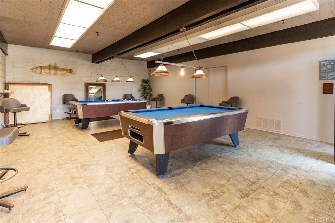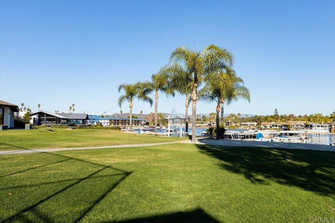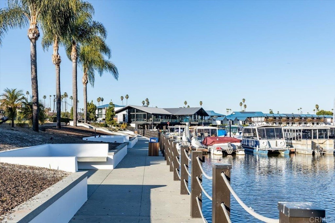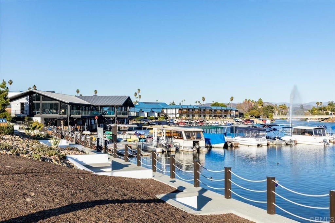1664 Circa Del Lago Unit E101, San Marcos, CA 92078
$298,000
Price2
Beds2
Baths1,034
Sq Ft.
Senior community of Chateau Lake San Marcos. Largest floorplan, Bordeaux Model, 2/2 1034 sq. ft. end unit. Located in the E building which has two stories and easy walk to all the amenities, dining etc. Single story. Light and bright, this location provides a nice private patio with privacy hedges. Great for pet owners or those enjoying to sit outdoors with your pet. Remodeled about 6 years ago to include new kitchen cabinets, granite counters, new bathrooms all with travertine floors. Newer dual pane windows and doors installed last few years. Just painted throughout and high end laminate flooring on all living area prior to listing. Walk in closet. New refrigerator only few months old. Unit has a stackable washer/dryer. Move in ready.
Property Details
Virtual Tour, Parking / Garage, Exterior Features, Multi-Unit Information
- Virtual Tour
- Virtual Tour
- Virtual Tour
- Parking / Garage Information
- # of Carport Spaces: 1
- # of Parking Spaces: 1
- Exterior Features
- Pool Features: Association, Community Pool, Exercise Pool, Fenced, Heated, In Ground, Lap Pool, Private
- Has Pool
- Multi-Unit Information
- # of Units In Community: 134
Interior Features
- Laundry Information
- Has Laundry
- Area, Dryer Included, Inside, Stackable, Washer Hookup, Washer Included
- Kitchen Information
- Appliances: Built In Range, Dishwasher, Electric Oven, Electric Stove, Freezer, Garbage Disposal, Ice Maker, Refrigerator
- Has Appliances
- Bathroom Information
- # of Baths (Full): 2
- Cooling Information
- Central, Heat Pump
- Has Cooling
- Room Information
- All Bedrooms Down, Galley Kitchen, Living Room, Main Floor Bedroom, Master Bathroom, Master Bedroom, Recreation, Walk-In Closet
- Fireplace Information
- Gas, Gas Starter, Living Room
- Has Fireplace
- Flooring Information
- Laminated, Tile
- Interior Features
- Entry Level: 1
- Levels: One
- Main Level Bathrooms: 2
- Main Level Bedrooms: 2
- Security Features: 24 Hour Security, Automatic Gate, Carbon Monoxide Detector(s), Card/Code Access, Fire and Smoke Detection System, Fire Sprinklers, Gated with Guard, Smoke Detector
- Spa Features: Heated, In Ground, Private
- Has Spa
Homeowners Association, Utilities, Taxes / Assessments, Location Details
- Homeowners Association
- Is Part of Association
- Association Name: chateau Lake San Marcos
- Association Fee: $2,516
- Association Fee Frequency: Monthly
- Association Amenities: Billiard Room, Card Room, Club House, Dock, Guard, Gym/Ex Room, Hot Water, Lake or Pond, Maid Service, Meeting Room, Onsite Property Management, Paddle Tennis, Pet Rules, Pets Permitted, Picnic Area, Pool, Recreational Multipurpose Room, Security, Spa, Storage Area, Tennis, Pickleball
- Senior Community
- Utilities Information
- Sewer: Sewer Paid
- Water Source: District/Public
- Assesments Information
- Assessments: Unknown
- Location Information
- Latitude: 33.12291500
- Longitude: -117.20978500
- Directions: Travel North or South on RSF road to Lake San Marcos Drive. The first stop sign, turn right. Chateau is the second building on the left.
- Zoning: R-1 Single Family
School / Neighborhood
- Neighborhood Information
- Community Features: Curbs, Golf Course, Gutters, Storm Drains, Street Lighting, Biking, Dog Park, Fishing, Lake, Park
- School Information
- High School District: San Marcos Unified
Property / Lot Details
- Lot Information
- Lot Size Source: Assessor's Data
- Property Information
- Common Interest: Condominium
- Accessibility Features: 2+ Access Exits, 36 inch or more wide halls, Disability Features, Doors - Swing in, Entry Slope less than 1 foot, Grab Bars in Bathroom(s), Lowered Light Switches, No Interior Steps, Parking
- Common Walls: 1 common wall, End Unit
- Living Area Source: Assessor's Data
- Parcel Number: 2215703337
- Attached Property
- Has View
- Year Built Source: Assessor
Listing Information
- ### Buyer's Agent Commission
- 2.5% Agent & Office Information
- Listing Agent Information
- List Agent First Name: Janice
- List Agent Last Name: Davidson
- Listing Office Information
- List Office Name: The Davidson Group Realty
- Selling Agent Information
- Buyer Agent First Name: Frances
- Buyer Agent Last Name: Colace
- Selling Office Information
- Buyer Office Name: Coldwell Banker Realty
Schools
Public Facts
Beds: 2
Baths: 2
Finished Sq. Ft.: 1,034
Unfinished Sq. Ft.: 0
Total Sq. Ft.: 1,034
Stories: —
Lot Size: —
Style: Condo/Co-op
Year Built: 1986
Year Renovated: 1986
County: San Diego County
APN: 2215703337
