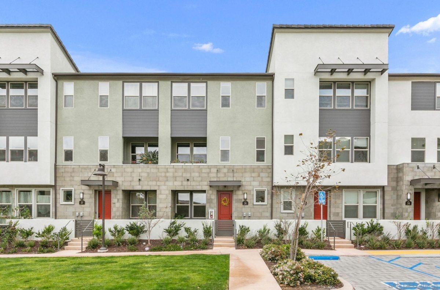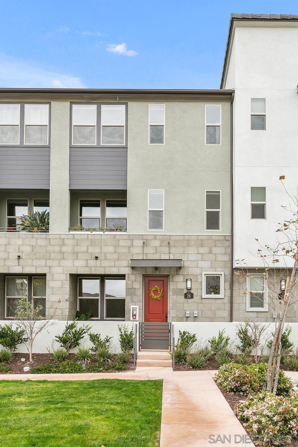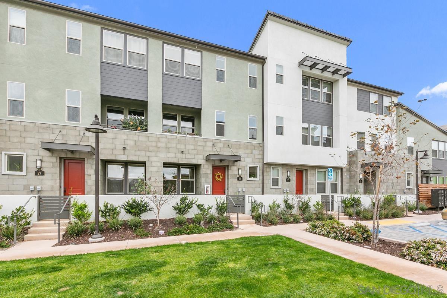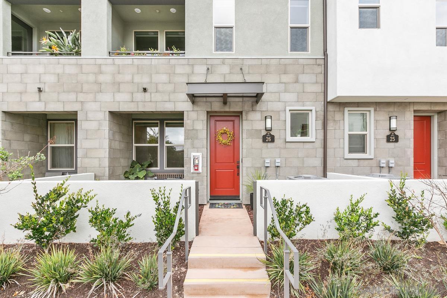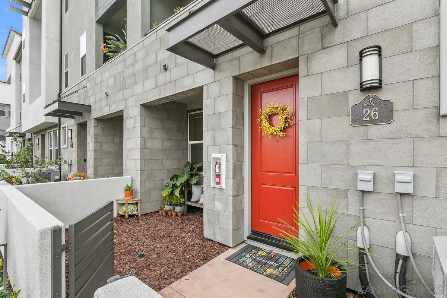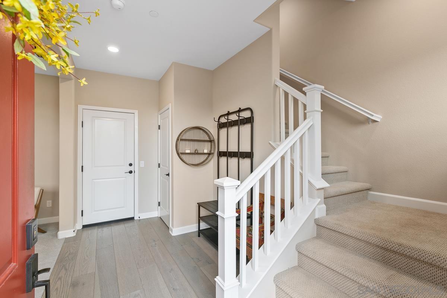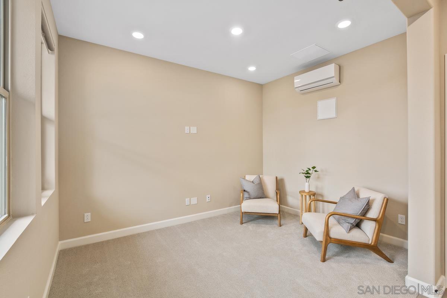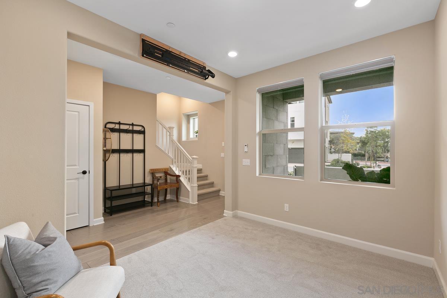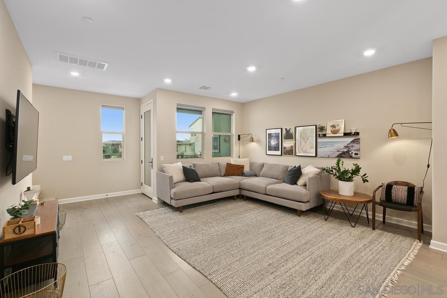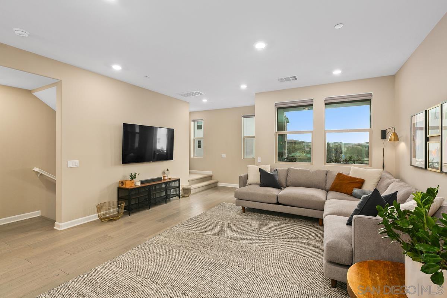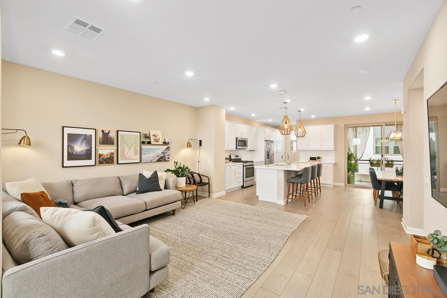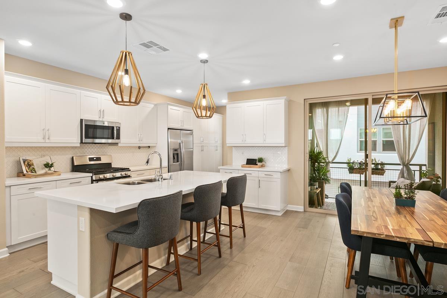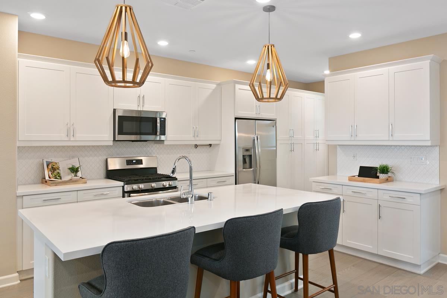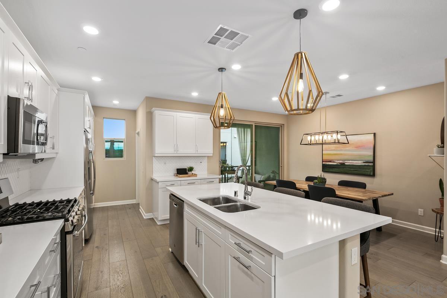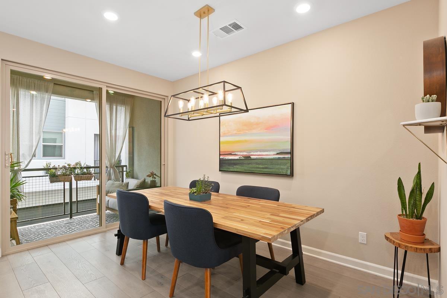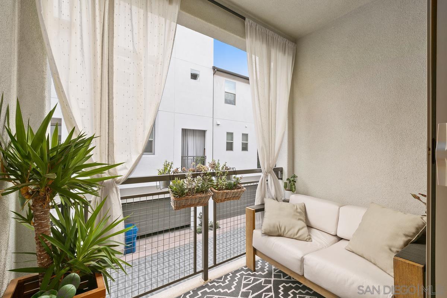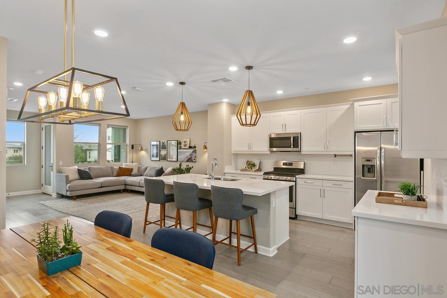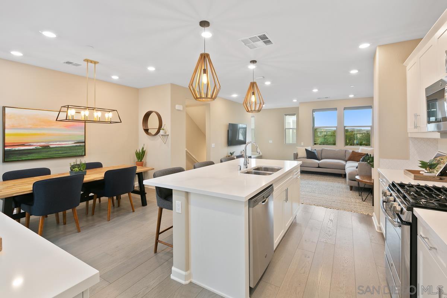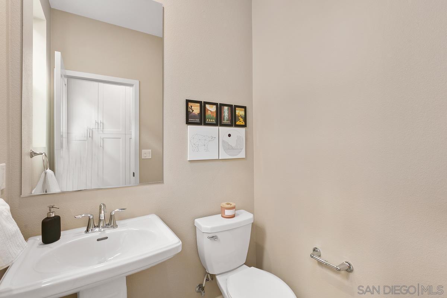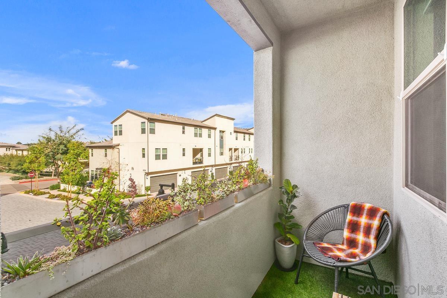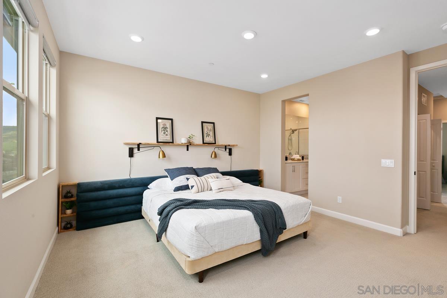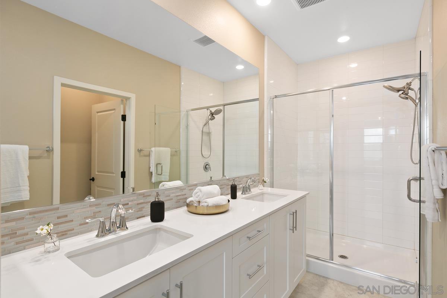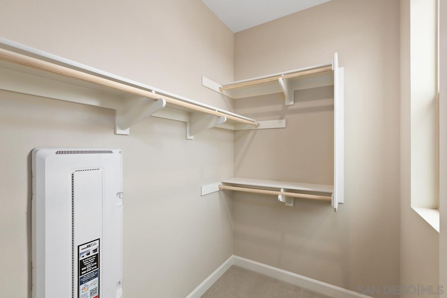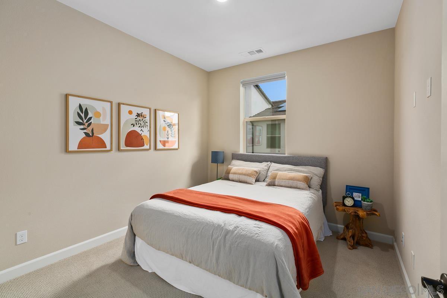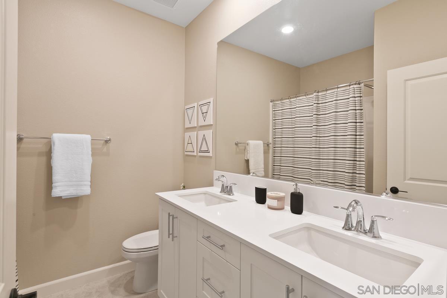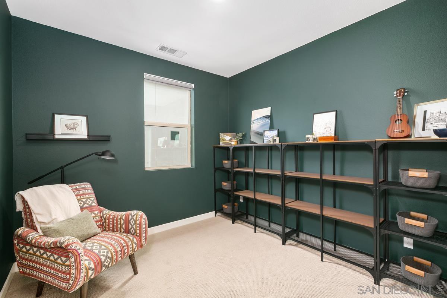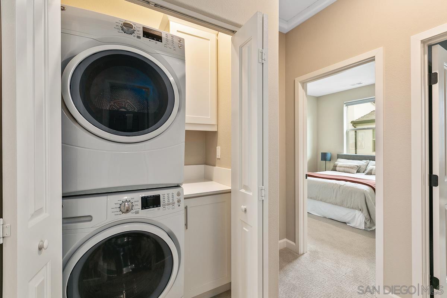16755 Coyote Bush Dr #26, San Diego, CA 92127
$1,250,000
Price3
Beds2.5
Baths1,855
Sq Ft.Listed By
Robert PhillipsPhillips Realty and Mgmt Inc Phillips Realty and Mgmt Inc
n.a.
Contact Agent
Modern luxury defines this 3 bedroom, 2.5 bath condominium located in the heart of the Del Sur neighborhood. The first-floor entry opens to a bonus room, perfect for an in-home office or workout space, with access to the two- car garage. The second-floor living area offers an open floor plan connecting the kitchen, dining, and family rooms. The kitchen offers a large island, stainless steel appliances, and beautiful white cabinets, while the high ceilings and recessed lighting add to the beauty of the space. A convenient half bath as well as two balconies make the second floor ideal for entertaining guests. The third floor offers 2 bedrooms with their own full bathroom, a utility closet with stacked washer and dryer, and a master bed and bathroom. The master bedroom has 2 walk-in closets as well as a luxurious shower and dual sinks. Truly a smart home, this condo comes equipped with an Alexa home device and other apps that control lights, AC and heating unit, tankless water heater, front door camera, garage door, and keyless entry for a lifestyle of ease and comfort. Nestled in the mountains and rolling hills surrounding Black Mountain Open Space Park, the Skye housing community offers access to 14 community parks, 11 of which feature solar-heated saltwater pools. Nearby you’ll find 18+ miles of hiking trails and plenty of shopping and restaurant options. This home offers the best of both worlds: the convenience and walkability of a tight-knit neighborhood with the spaciousness and open air of suburban living.
Property Details
Virtual Tour, Parking / Garage, Utilities, Lease / Rent Details
- Virtual Tour
- Virtual Tour
- Virtual Tour
- Virtual Tour
- Parking Information
- # of Garage Parking Spaces: 2
- Garage Type: Attached, Direct Garage Access, Garage, Garage - Single Door, Garage Door Opener
- Utility Information
- Cable Connected
- Other (See Remarks)
- Lease / Rental Information
- Pets Allowed
Interior Features
- Bedroom Information
- # of Bedrooms: 3
- Master Bedroom Dimensions: 13x14
- Bedroom 2 Dimensions: 10 x 10
- Bedroom 3 Dimensions: 11 x 11
- Bathroom Information
- # of Baths (Full): 2
- # of Baths (1/2): 1
- Fireplace Information
- Fireplace Information: Unknown
- Interior Features
- Kitchen Island, Living Room Balcony, Recessed Lighting, Kitchen Open to Family Rm
- Equipment: Dishwasher, Disposal, Dryer, Garage Door Opener, Microwave, Refrigerator, Solar Panels, Washer, Water Filtration, Water Softener, Freezer, Ice Maker, Water Line to Refr, Gas Range, Water Purifier, Counter Top
- Flooring: Carpet, Tile, Wood
- Heating & Cooling
- Cooling: Central Forced Air, Electric
- Heat Source: Natural Gas
- Heat Equipment: Forced Air Unit
- Laundry Information
- Laundry Location: On Upper Level
- Laundry Utilities: Other (See Remarks)
- Room Information
- Square Feet (Estimated): 1,855
- Extra Room 1 Dimensions: 9 x 12
- Dining Room Dimensions: 11 x 14
- Family Room Dimensions: 16 x 14
- Kitchen Dimensions: 10 x 13
- Living Room Dimensions:
- Bonus Room, Dining Area, Family Room, Kitchen, Walk-In Closet
Exterior Features
- Exterior Features
- Construction: Stucco
- Fencing: Stucco Wall
- Patio: Balcony
- Building Information
- Contemporary
- Year Built: 2019
- Turnkey
- # of Stories: 3
- Total Stories: 3
- Roof: Common Roof
- Pool Information
- Pool Type: Community/Common, Lap, Saltwater
- Spa: Community/Common
Multi-Unit Information
- Multi-Unit Information
- # of Units in Complex: 94
- # of Units in Building: 8
- % of Owner Occupancy: 63.83
- Community Information
- Features: Tennis Courts, Biking/Hiking Trails, Clubhouse/Recreation Room, Playground, Pool, Recreation Area, Spa/Hot Tub
Homeowners Association
- HOA Information
- Fee Payment Frequency: Monthly
- HOA Fees Reflect: Per Month
- HOA Name: Skye HOA
- HOA Phone: 800-428-5588
- HOA Fees: $212
- HOA Fees (Total): $2,544
- HOA Fees Include: Common Area Maintenance, Exterior (Landscaping), Exterior Building Maintenance, Roof Maintenance
- Other Fee Information
- Monthly Fees (Total): $805
- Fee Type: Community/Master Homeowner Fees
- Other Fees: $168
- Fee Payment Frequency: Monthly
- CFD/Mello-Roos Fees: $5,099.92
- CFD/Mello-Roos Fees Reflect: Per Year
- CFD/Mello-Roos Payment Frequency: Semi-Annually
Property / Lot Details
- Property Information
- # of Units in Building: 8
- # of Stories: 3
- Residential Sub-Category: Attached
- Residential Sub-Category: Attached
- Approximate Living Space: 1,500 to 1,999 Sq. Ft.
- Entry Level Unit: 1
- Sq. Ft. Source: Builders Brochure
- Exclusive-Use Yard
- Pets Allowed
- Known Restrictions: CC&R's
- Unit Location: No Unit Above or Below, 2+ common walls
- Sign on Property: Yes
- Property Features
- Security: Fire Sprinklers, Smoke Detector, Carbon Monoxide Detectors
- Lot Information
- Lot Size: 0 (Common Interest)
- Lot Size Source: Title Company
- Sidewalks, Street Paved
- View: Mountains/Hills
- Land Information
- Topography: Level
Schools
Public Facts
Beds: 3
Baths: 3
Finished Sq. Ft.: 1,855
Unfinished Sq. Ft.: —
Total Sq. Ft.: 1,855
Stories: —
Lot Size: —
Style: Condo/Co-op
Year Built: 1919
Year Renovated: 1919
County: San Diego County
APN: 6786906064
Listed By
Robert PhillipsPhillips Realty and Mgmt Inc Phillips Realty and Mgmt Inc
n.a.
