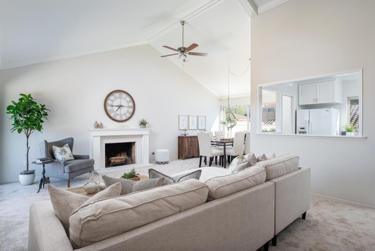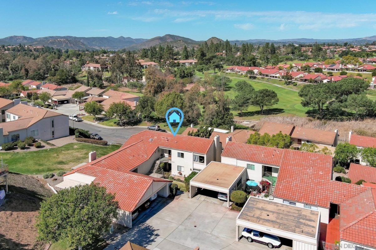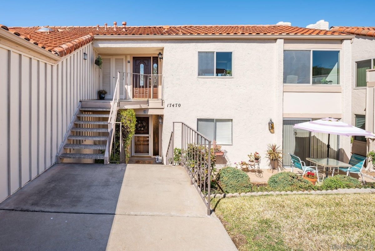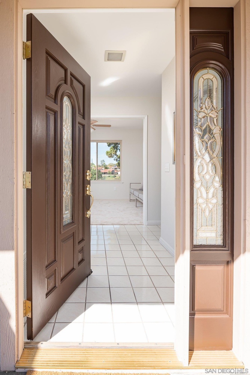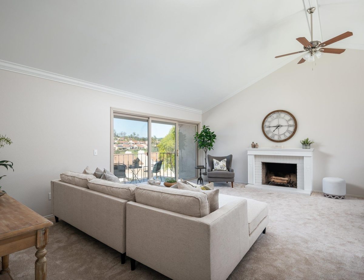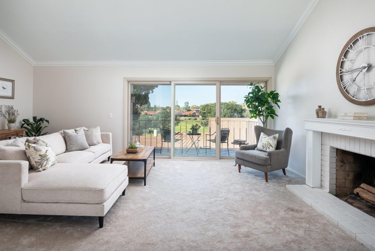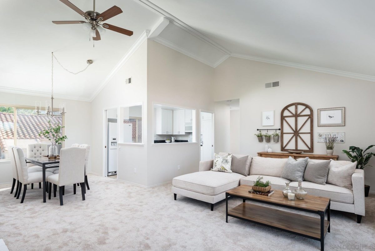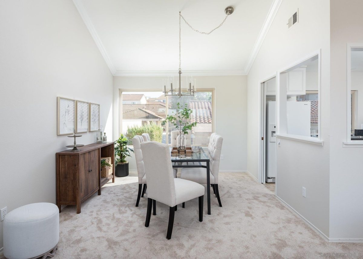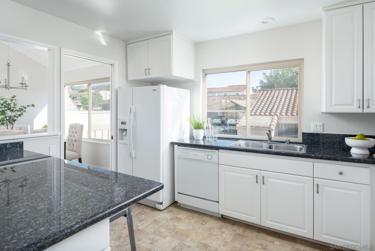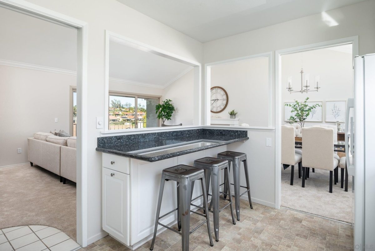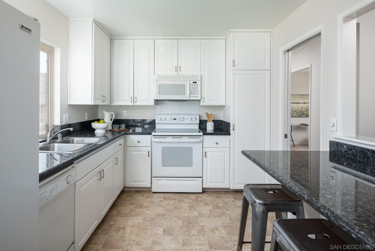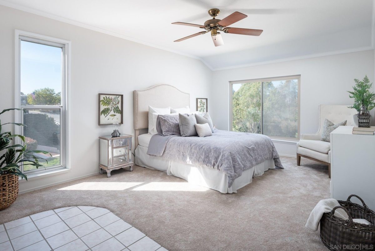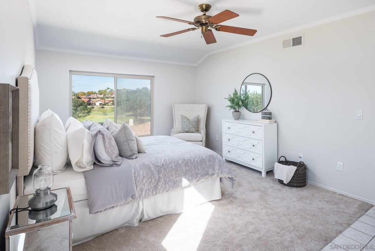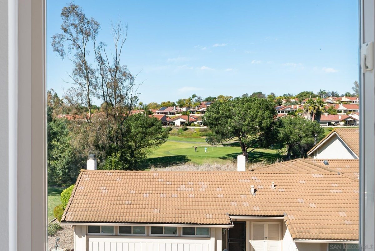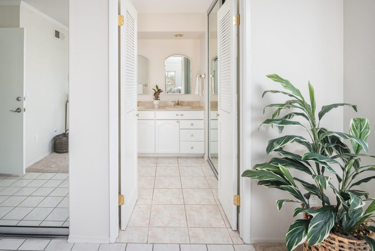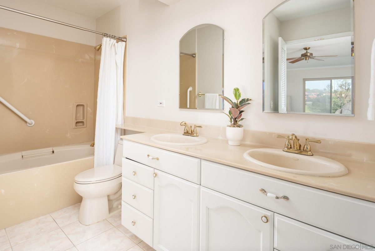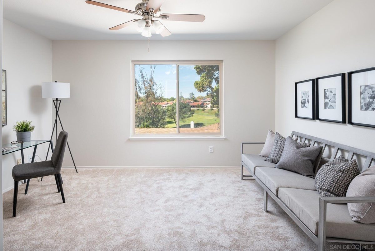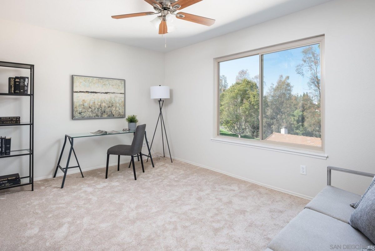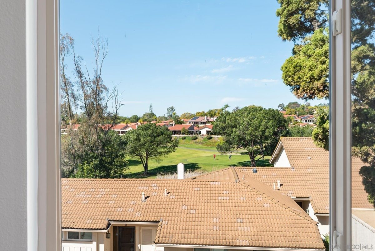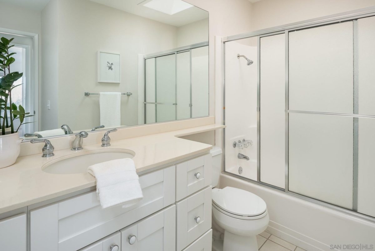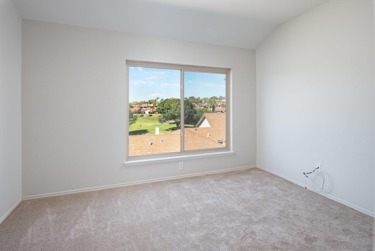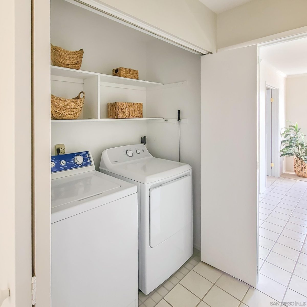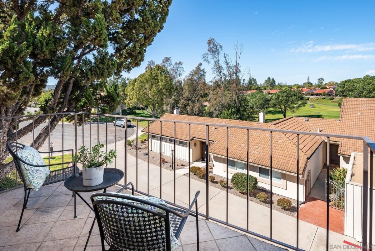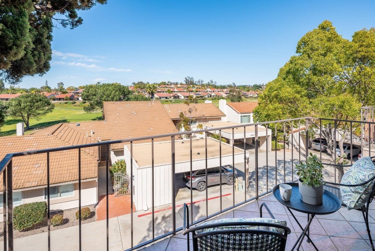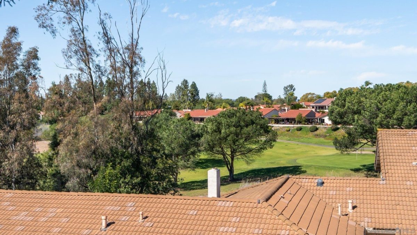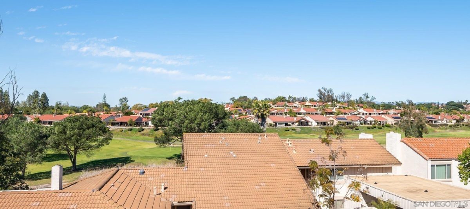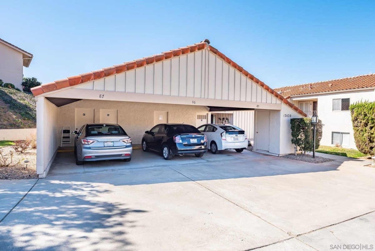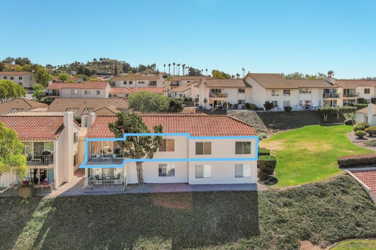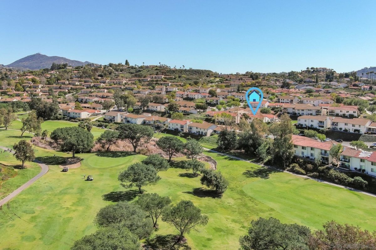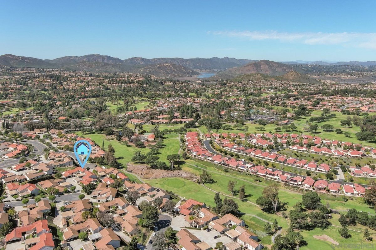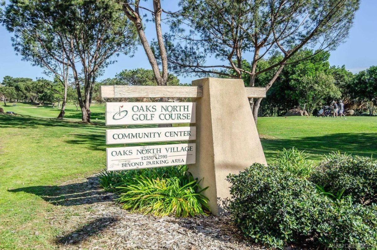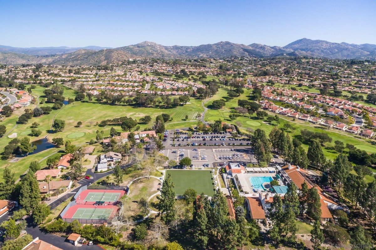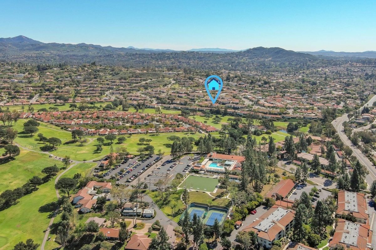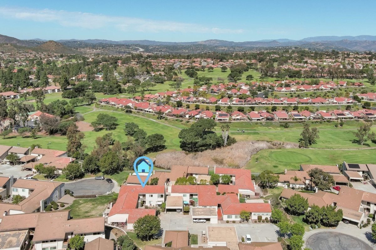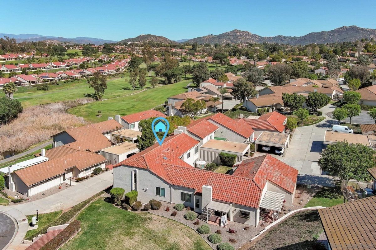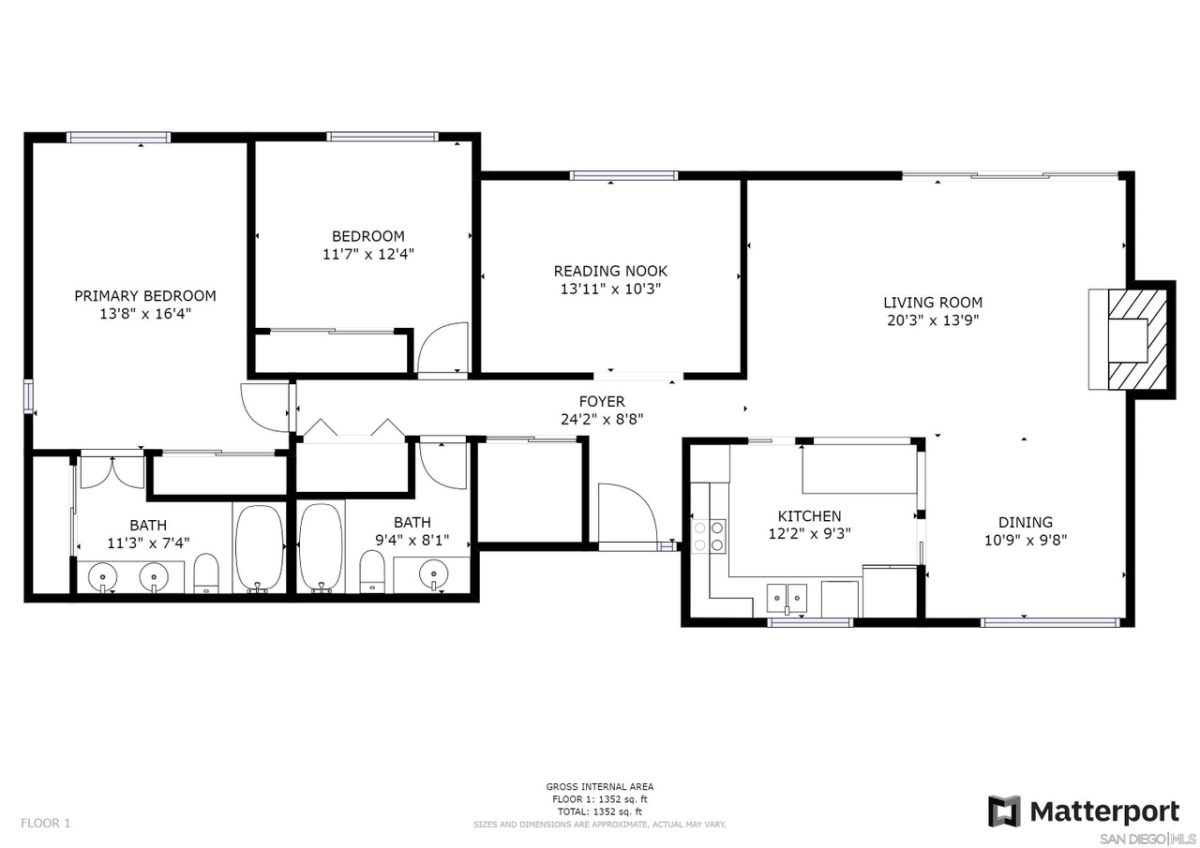17470 Plaza Cerado #87, San Diego, CA 92128
$695,000
Price3
Beds2
Baths1,455
Sq Ft.
Range price $645,000 to $695,000. Enjoy Elevated Golf Course Views from this refreshed upper end unit with peaceful balcony. Move right in with freshly painted interior & brand-new carpet. Spacious floorplan has smooth vaulted ceilings accented by crown molding. Bonus Office room lives like a 3 bedroom. Granite kitchen counters and bar seating open to the living room. Upgraded windows & skylight allow natural light. HOA includes water, cable & internet! Active 55+ living includes membership to Oaks North Community Center (pool/spa/tennis/fitness+). SEE ALL 3 LINKS. Resort style living in sunny San Diego! Spacious Oaks North 55+ condo allows an active lifestyle. Seven steps lead up to a private single-level floorplan where you have views galore from every room. The extended granite counter bar serves as breakfast seating with open view to the living room, the storage below is maximized by cabinets with pull out drawers, a pull-out trash can and extra drawer. Cozy up to the wood burning fireplace or stay cool under the AC and ceiling fans. The master bedroom boasts an ensuite bath with dual basins, Jacuzzi tub & shower. Shutter doors provide privacy. Closet laundry with upper shelving is full size. Owned security system included. The quiet cul-de-sac location contains 5 additional guest parking spaces, 2 nearby. Covered parking with storage room included. Exclusive membership to Oaks North Community Center with pool, spa, locker rooms, fitness room, tennis, lawn bowling, library, clubs and more. Nearby winery, Oaks North public golf course, community park, hiking and biking trails, shopping, dining and medical. Centrally located, this community is freeway close for easy commute to the beach or downtown. Wonderful home, second home or investment opportunity.
Property Details
Virtual Tour, Parking / Garage, Multi-Unit Information, School / Neighborhood
- Virtual Tour
- Virtual Tour
- Virtual Tour
- Virtual Tour
- Virtual Tour
- Parking Information
- # of Non-Garage Parking Spaces: 1
- Non-Garage Parking: Assigned, Carport, Guest Parking
- Multi-Unit Information
- # of Units in Complex: 210
- # of Units in Building: 3
- School Information
- Poway Unified School District
- http://www.powayusd.com/
- Poway Unified School District
- http://www.powayusd.com/
- Poway Unified School District
- Virtual Tour
Interior Features
- Bedroom Information
- # of Bedrooms: 2
- # of Optional Bedrooms: 1
- Master Bedroom Dimensions: 16x11
- Bedroom 2 Dimensions: 11 x 9
- Bathroom Information
- # of Baths (Full): 2
- Fireplace Information
- # of Fireplaces(s): 1
- Fireplace Information: Fireplace in Living Room, Masonry, Wood
- Interior Features
- Equipment: Dishwasher, Disposal, Dryer, Microwave, Refrigerator, Washer, Electric Range, Ice Maker, Water Line to Refr, Counter Top
- Drywall Interior
- Heating & Cooling
- Cooling: Central Forced Air
- Heat Source: Natural Gas, Wood
- Heat Equipment: Fireplace, Forced Air Unit
- Laundry Information
- Laundry Location: Closet(Full Sized)
- Laundry Utilities: Washer Hookup, Gas & Electric Dryer HU
- Room Information
- Square Feet (Estimated): 1,455
- Extra Room 1 Dimensions: 13 x 10
- Dining Room Dimensions: 10 x 9
- Family Room Dimensions: (LR)
- Kitchen Dimensions: 12 x 9
- Living Room Dimensions: 20 x 13
- Bedroom on Entry Level, Bonus Room, Den, Dining Area, Master Bedroom on Entry Level, Office, Optional Bedrooms, Storage Room, Kitchen, Living Room, Master Bedroom, Master Bathroom
Exterior Features
- Exterior Features
- Construction: Stucco
- Patio: Balcony
- Building Information
- Year Built: 1973
- Assessor
- # of Stories: 2
- Total Stories: 1
- Building Entrance Level: No
- 3+ Steps to Entry
- Roof: Common Roof
- Pool Information
- Pool Type: Community/Common
Homeowners Association
- HOA Information
- Fee Payment Frequency: Monthly
- HOA Fees Reflect: Per Month
- HOA Name: Oaks North Community Ctr
- HOA Phone: 858-487-0120
- HOA Fees: $445
- HOA Fees (Total): $5,340
- HOA Fees Include: Cable/TV Services, Common Area Maintenance, Exterior (Landscaping), Exterior Building Maintenance, Roof Maintenance, Termite Control
- Other Fee Information
- Monthly Fees (Total): $482
- Fee Type: Club Fees
- Other Fees: $450
- Fee Payment Frequency: Annual
Utilities
- Utility Information
- Public Sewer
- Water Information
- Meter on Property
- Water District: CITY OF SAN DIEGO
- Virtual Tour
Lease / Rent Details, Listing Information
- Lease / Rental Information
- Allowed w/Restrictions
- Listing Date Information
- LVT Date: 2022-03-03
Property / Lot Details
- Property Information
- # of Units in Building: 3
- # of Stories: 2
- Residential Sub-Category: Attached
- Residential Sub-Category: Attached
- Age Restrictions: 55+
- Entry Level Unit: 2
- Sq. Ft. Source: Assessor Record
- Pets Subject to Restrictions
- Known Restrictions: CC&R's
- Sign on Property: Yes
- Lot Information
- Lot Size: 0 (Common Interest)
- Lot Size Source: Assessor Record
- View: Golf Course
- Land Information
- Topography: Rolling
Schools
Public Facts
Beds: 2
Baths: 2
Finished Sq. Ft.: 1,455
Unfinished Sq. Ft.: —
Total Sq. Ft.: 1,455
Stories: —
Lot Size: —
Style: Condo/Co-op
Year Built: 1973
Year Renovated: 1973
County: San Diego County
APN: 2736900324
