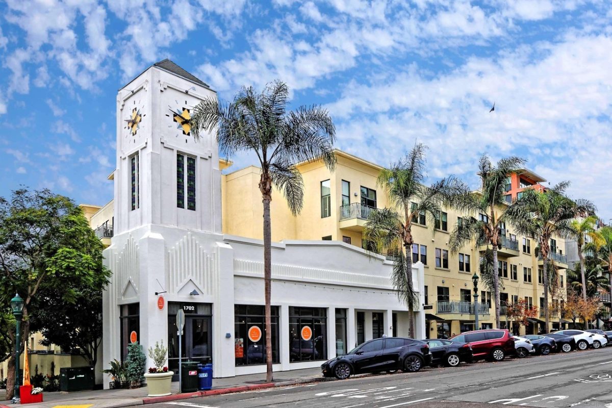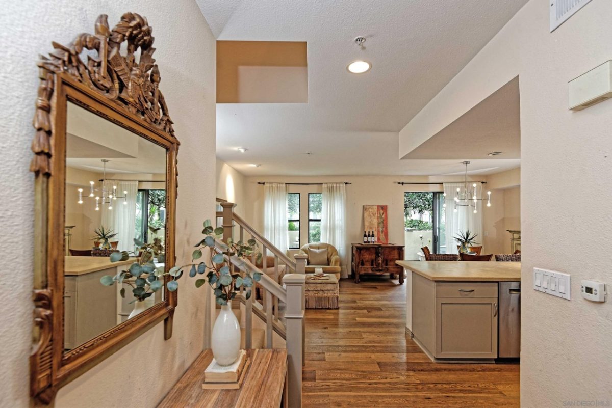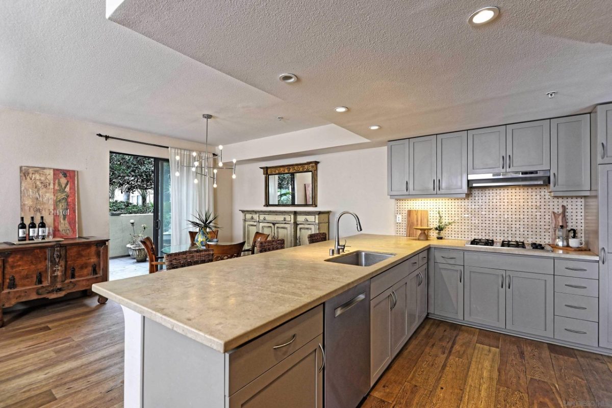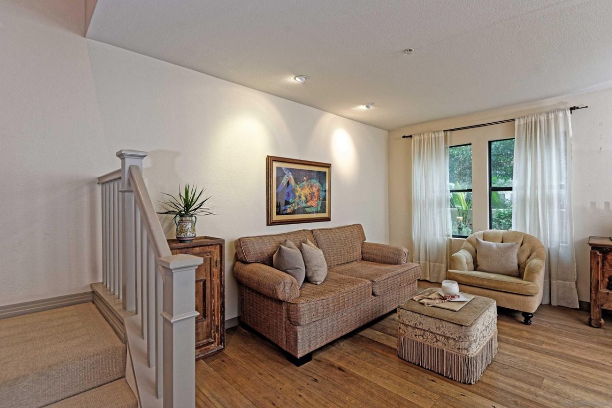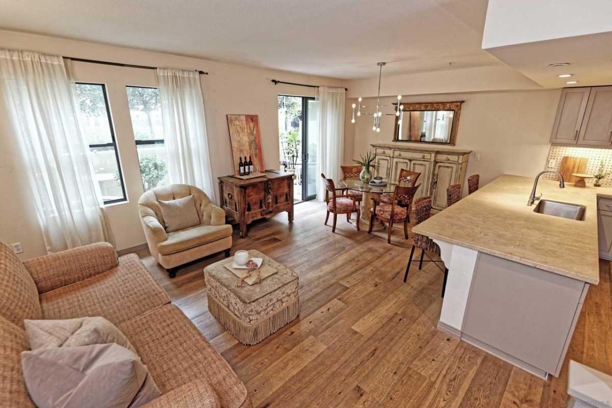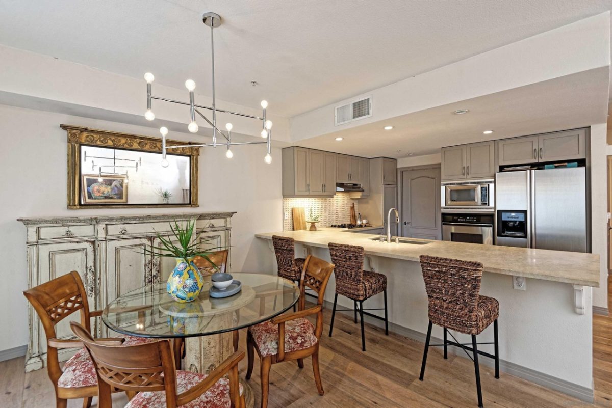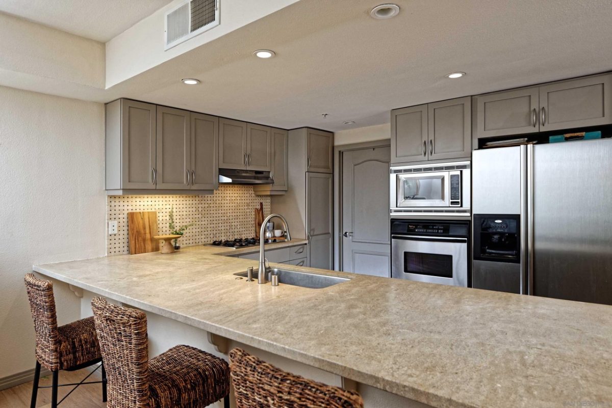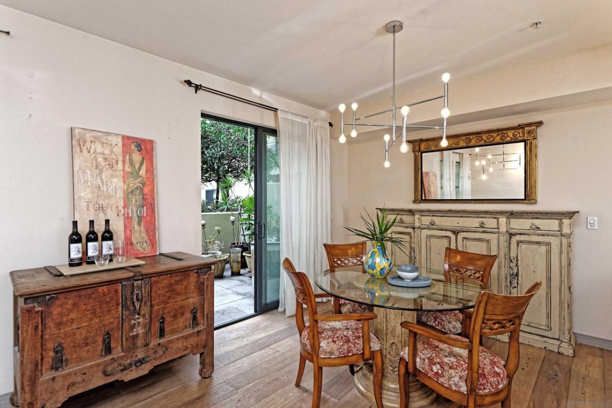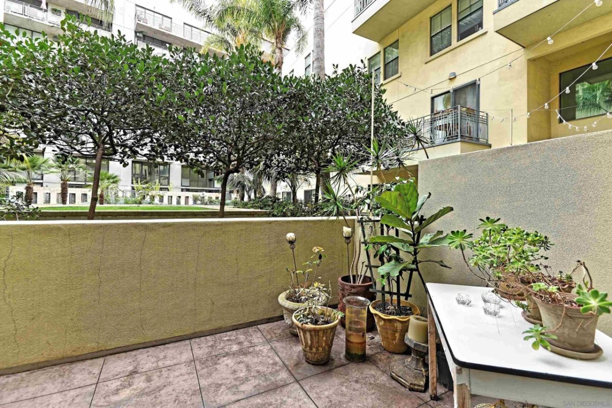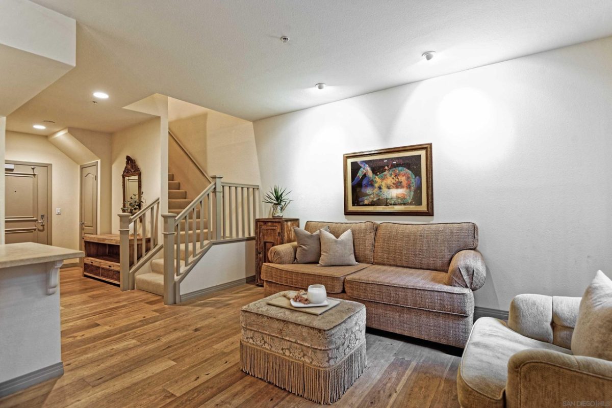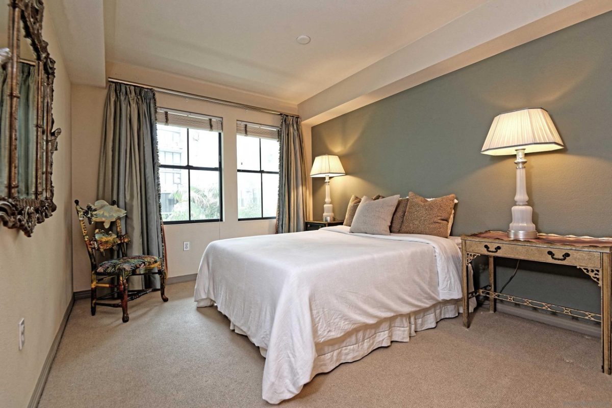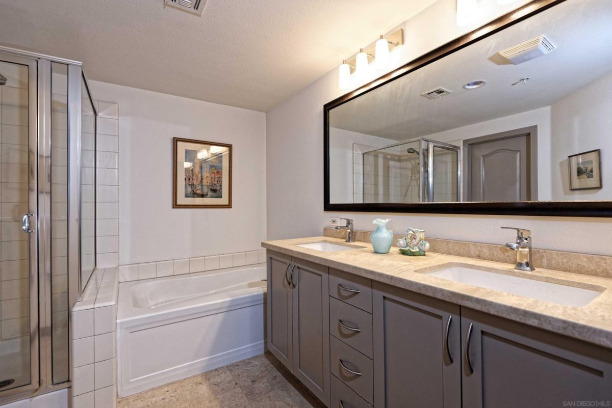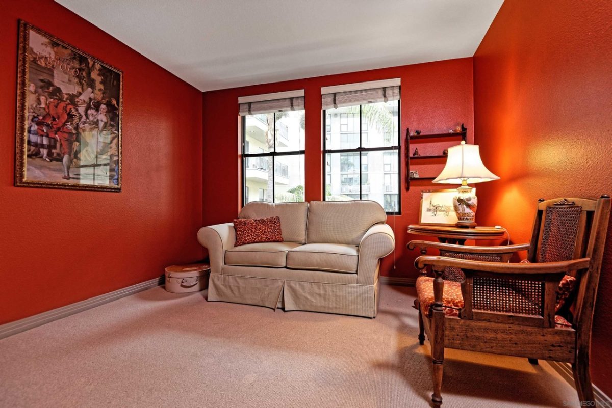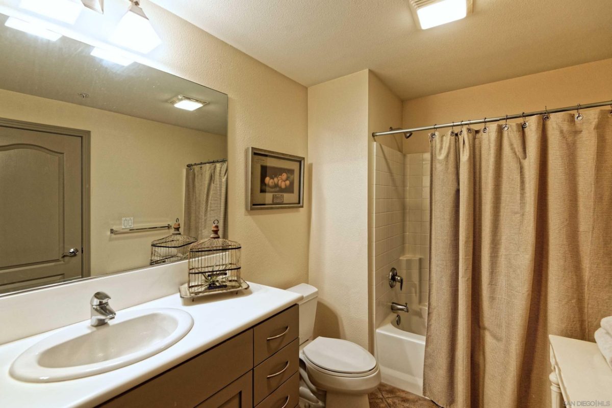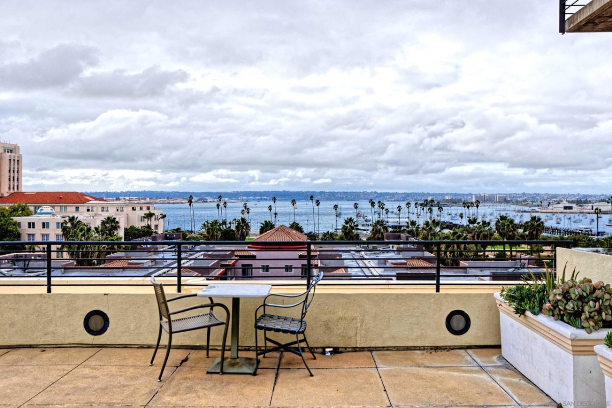1750 Kettner Blvd #107, SAN DIEGO, CA 92101
$890,000
Price2
Beds2.5
Baths1,251
Sq Ft.
Well-appointed two-story condo affords a lifestyle of convenience in the heart of Little Italy. Entry level presents open floor plan, complete with guest bath and laundry room. Dining area opens to private terrace, framed by park- like lawn and courtyard. Upgrades include DuChateau hardwood floors, honed limestone counters and stainless steel appliances. Upstairs floor plan includes two bedrooms and two baths. Primary suite features renovated bath and spacious walk-in closet. Two side-by-side garage parking spaces.
Property Details
Virtual Tour, Parking / Garage, Multi-Unit Information, Lease / Rent Details
- Virtual Tour
- Virtual Tour
- Virtual Tour
- Parking Information
- # of Garage Parking Spaces: 2
- Garage Type: Assigned, Gated, Underground
- Multi-Unit Information
- # of Units in Complex: 121
- # of Units in Building: 121
- Lease / Rental Information
- Pets Allowed
Interior Features
- Bedroom Information
- # of Bedrooms: 2
- Master Bedroom Dimensions: 13x10
- Bedroom 2 Dimensions: 10 x 10
- Bathroom Information
- # of Baths (Full): 2
- # of Baths (1/2): 1
- Interior Features
- Equipment: Dishwasher, Disposal, Dryer, Fire Sprinklers, Microwave, Refrigerator, Washer, Built In Range, Electric Range, Range/Stove Hood
- Heating & Cooling
- Cooling: Central Forced Air
- Heat Source: Natural Gas
- Heat Equipment: Forced Air Unit
- Laundry Information
- Laundry Location: Laundry Room
- Laundry Utilities: Electric, Gas
- Room Information
- Square Feet (Estimated): 1,251
- Extra Room 1 Dimensions: 8 x 5
- Dining Room Dimensions: 11 x 11
- Family Room Dimensions:
- Kitchen Dimensions: 12 x 9
- Living Room Dimensions: 14 x 10
- Dining Area, Formal Entry, Kitchen, Living Room, Master Bedroom, Laundry, Walk-In Closet
Exterior Features
- Exterior Features
- Construction: Stucco
- Building Information
- Modern
- Year Built: 2003
- Assessor
- # of Stories: 4
- Total Stories: 2
- Has Elevator
- Roof: Flat
Homeowners Association
- HOA Information
- Fee Payment Frequency: Monthly
- HOA Fees Reflect: Per Month
- HOA Name: Strategic HOA
- HOA Phone: 800-689-5812
- HOA Fees: $546.59
- HOA Fees (Total): $6,559.08
- HOA Fees Include: Common Area Maintenance, Exterior (Landscaping), Exterior Building Maintenance, Limited Insurance, Roof Maintenance, Trash Pickup, Water
- Other Fee Information
- Monthly Fees (Total): $547
Utilities
- Utility Information
- Sewer Connected
- Water Information
- Meter on Property
Property / Lot Details
- Property Information
- # of Units in Building: 121
- # of Stories: 4
- Residential Sub-Category: Attached
- Residential Sub-Category: Attached
- Entry Level Unit: 1
- Sq. Ft. Source: Appraisal
- Pets Allowed
- Known Restrictions: Other (See Remarks)
- Sign on Property: No
- Lot Information
- Lot Size: 0 (Common Interest)
- Lot Size Source: Assessor Record
- Land Information
- Topography: Level
Listing Information
- Listing Date Information
- LVT Date: 2022-01-24
Schools
Public Facts
Beds: 2
Baths: 3
Finished Sq. Ft.: 1,217
Unfinished Sq. Ft.: —
Total Sq. Ft.: 1,217
Stories: —
Lot Size: —
Style: Condo/Co-op
Year Built: 2003
Year Renovated: 2003
County: San Diego County
APN: 5332311621
