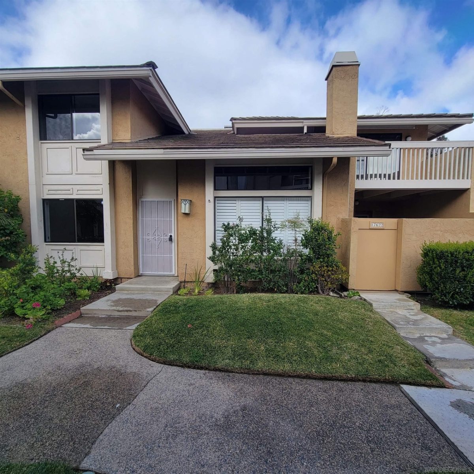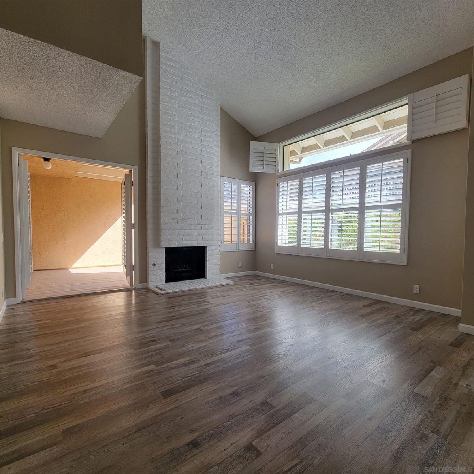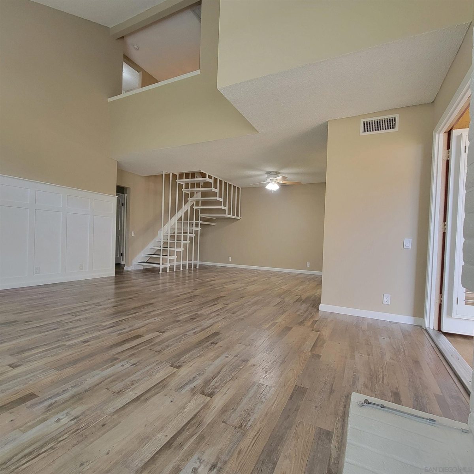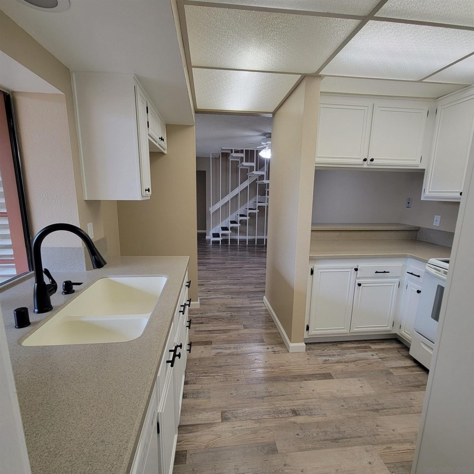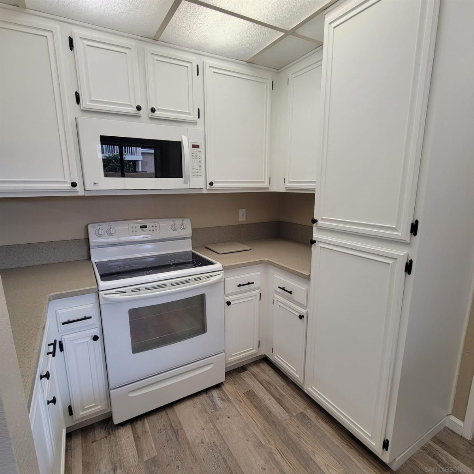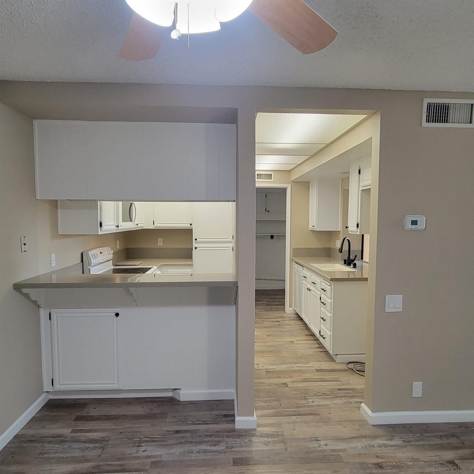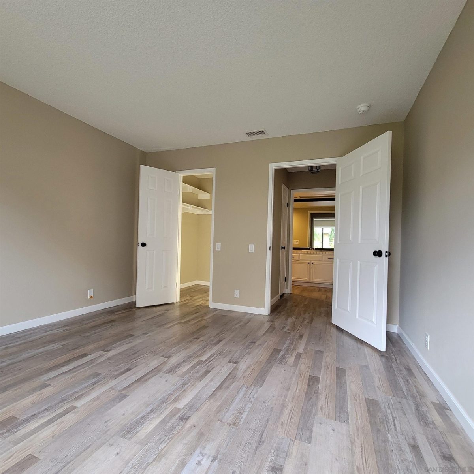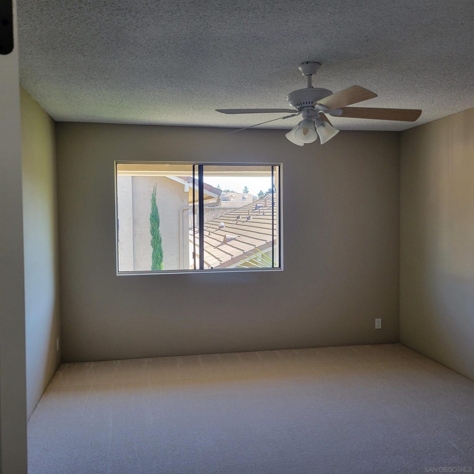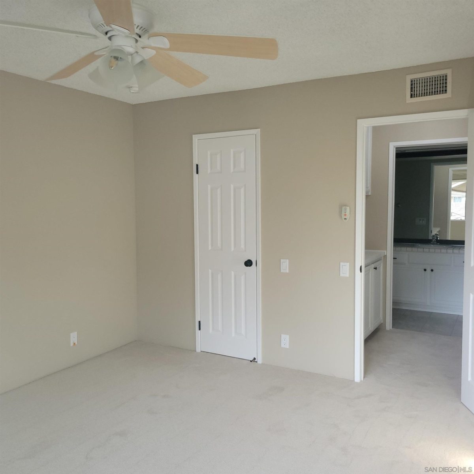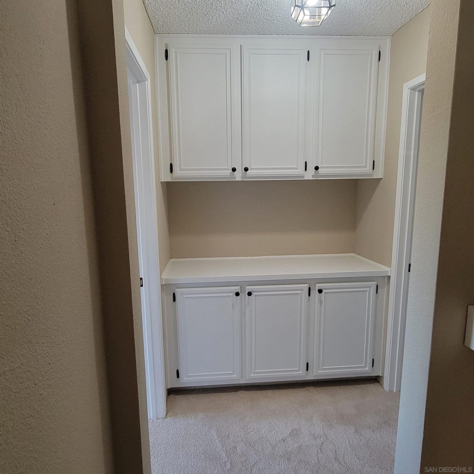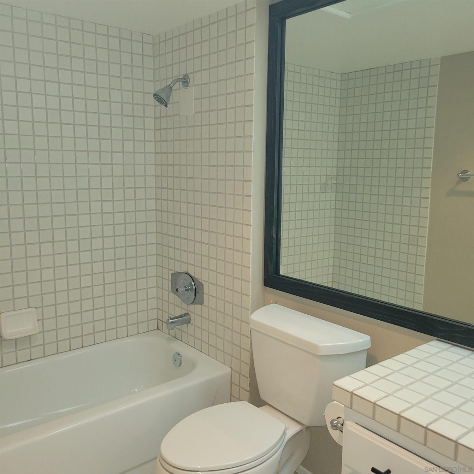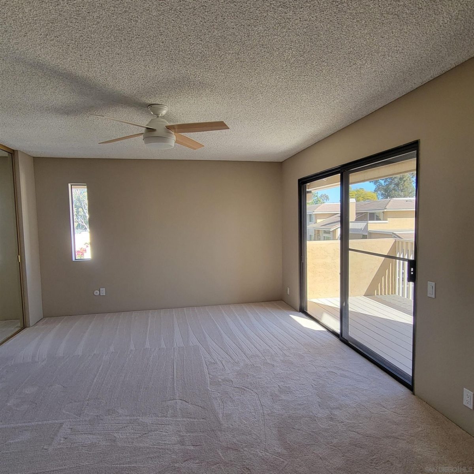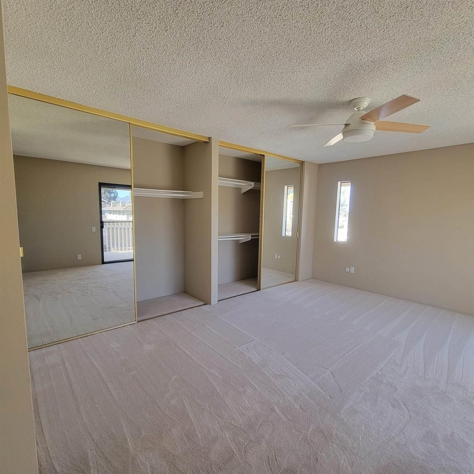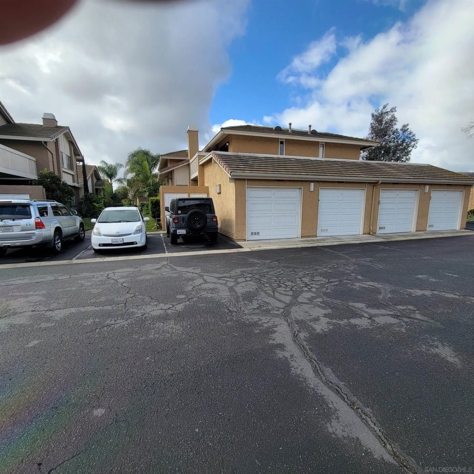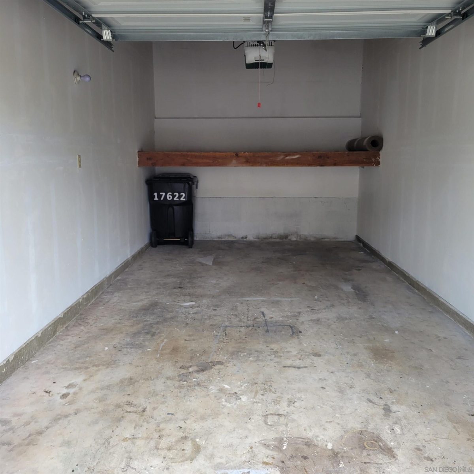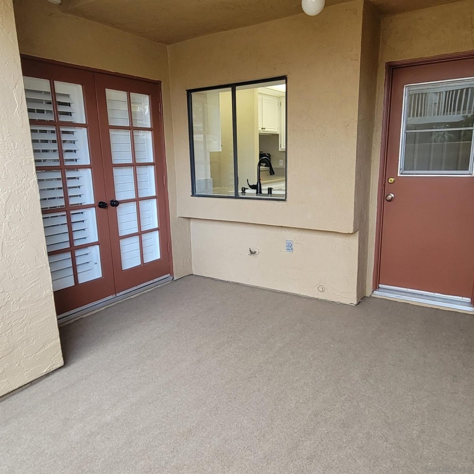17622 Fairlie Rd, San Diego, CA 92128
$724,900
Price3
Beds3
Baths1,772
Sq Ft.
This condo is move in ready! Waverly Model, the largest floorplan in the complex. 2 bedrooms with bathrooms upstairs, and full bedroom/bath downstairs. Upgraded with new flooring, kitchen countertops, light fixtures, and fresh paint. Two story vaulted ceiling in living room with plantation shutters and wood burning fireplace. Double french doors to private patio off living room. Full size utility closet off kitchen. Oversized one car garage plus one assigned parking spot right off unit. Community has 2 pools and 2 tennis courts. Highly desired Poway School District.
Property Details
Virtual Tour, Parking / Garage, Multi-Unit Information, Listing Information
- Virtual Tour
- Virtual Tour
- Virtual Tour
- Parking Information
- # of Garage Parking Spaces: 1
- # of Non-Garage Parking Spaces: 1
- Garage Type: Detached, Garage - Single Door, Garage Door Opener
- Non-Garage Parking: Assigned, Uncovered
- Multi-Unit Information
- # of Units in Complex: 276
- # of Units in Building: 4
- Listing Date Information
- LVT Date: 2022-02-24
Interior Features
- Bedroom Information
- # of Bedrooms: 3
- Master Bedroom Dimensions: 16x13
- Bedroom 2 Dimensions: 14 x 12
- Bedroom 3 Dimensions: 14 x 12
- Bathroom Information
- # of Baths (Full): 3
- Fireplace Information
- # of Fireplaces(s): 1
- Fireplace Information: Fireplace in Living Room, Gas Starter
- Interior Features
- Equipment: Dishwasher, Disposal, Garage Door Opener, Microwave, Range/Oven
- Heating & Cooling
- Cooling: Central Forced Air
- Heat Source: Natural Gas
- Heat Equipment: Forced Air Unit
- Laundry Information
- Laundry Location: Laundry Room
- Laundry Utilities: Washer Hookup, Gas & Electric Dryer HU
- Room Information
- Square Feet (Estimated): 1,772
- Dining Room Dimensions: 12 x 10
- Family Room Dimensions: 17 x 14
- Kitchen Dimensions: 11 x 10
- Living Room Dimensions:
Exterior Features
- Exterior Features
- Construction: Stucco
- Building Information
- Year Built: 1984
- Assessor
- # of Stories: 2
- Total Stories: 2
- Building Entrance Level: 1
- Roof: Tile/Clay
- Pool Information
- Pool Type: Below Ground, Community/Common
Homeowners Association
- HOA Information
- Fee Payment Frequency: Monthly
- HOA Fees Reflect: Per Month
- HOA Name: Playmor HOA
- HOA Phone: 858-451-3082
- HOA Fees: $400
- HOA Fees (Total): $4,800
- HOA Fees Include: Common Area Maintenance, Exterior (Landscaping), Exterior Building Maintenance, Roof Maintenance, Sewer, Water
- Other Fee Information
- Monthly Fees (Total): $400
Utilities
- Utility Information
- Sewer Connected
- Water Information
- Public
- Water Heater Type: Gas
Property / Lot Details
- Property Information
- # of Units in Building: 4
- # of Stories: 2
- Residential Sub-Category: Attached
- Residential Sub-Category: Attached
- Approximate Living Space: 1,500 to 1,999 Sq. Ft.
- Entry Level Unit: 1
- Sq. Ft. Source: Other (See Remarks)
- Known Restrictions: CC&R's
- Lot Information
- Lot Size: 2+ to 4 Acres
- Lot Size Source: Assessor Record
- Land Information
- Topography: Level
Schools
Public Facts
Beds: 3
Baths: 3
Finished Sq. Ft.: 1,729
Unfinished Sq. Ft.: —
Total Sq. Ft.: 1,729
Stories: 2
Lot Size: —
Style: Condo/Co-op
Year Built: 1982
Year Renovated: 1984
County: San Diego County
APN: 2738400242
