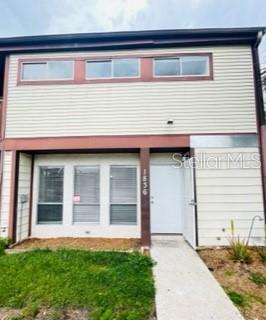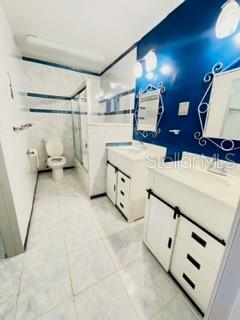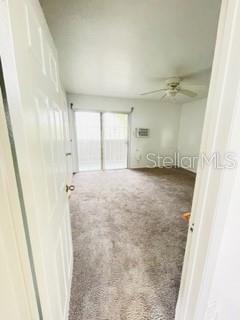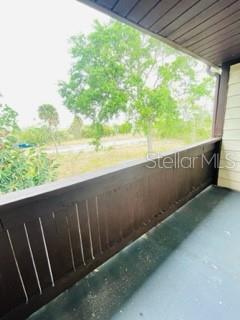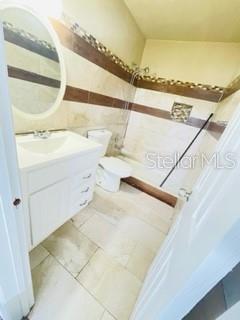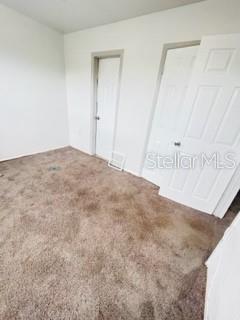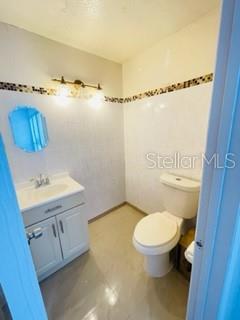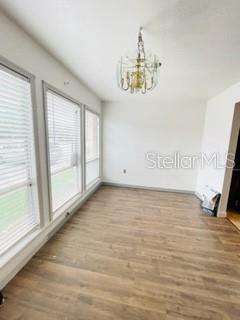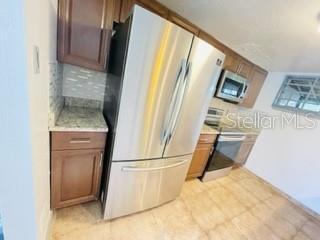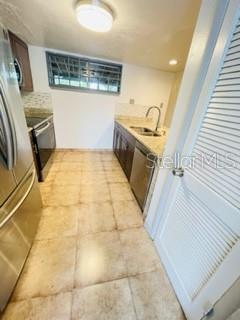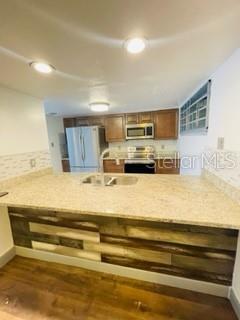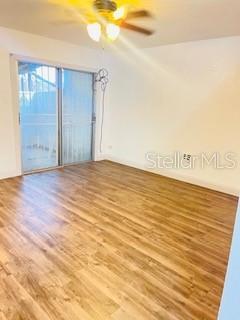1836 Warringwood Dr Unit B-4, ORLANDO, FL 32829
$160,000
Price2
Beds2.5
Baths1,211
Sq Ft.
Great Corner Unit as your home or for investment. This beautiful 2 story condo features 2 suites with their own private bathrooms and 1/2 bath on the first floor. The Master suite has its own private balcony and a walk-in closet. The unit has been freshly painted and the central AC unit has been updated. The pool and the roofs have been newly updated at the Village. The unit comes with two reserved parking spaces. This Unit is close to shopping centers, restaurants, airport and downtown Orlando.
Property Details
Interior Features
- Bedroom Information
- # of Bedrooms: 2
- Bathroom Information
- # of Full Baths (Total): 2
- # of Half Baths (Total): 1
- Laundry Room Information
- Laundry Features: Inside, Laundry Closet, Upper Level
- Other Rooms Information
- Additional Rooms: Inside Utility
- # of Rooms: 5
- Heating & Cooling
- Heating Information: Central
- Cooling Information: Central Air, Humidity Control
- Interior Features
- Interior Features: Ceiling Fans(s), Kitchen/Family Room Combo
- Appliances: Microwave, Range, Refrigerator
- Flooring: Carpet
- Building Elevator YN: 0
Exterior Features
- Building Information
- Construction Materials: Block
- Roof: Shingle
- Exterior Features
- Patio And Porch Features: Rear Porch
- Exterior Features: Balcony
Multi-Unit Information
- Multi-Family Financial Information
- Total Annual Fees: 6504.00
- Total Monthly Fees: 542.00
- Multi-Unit Information
- Unit Number YN: 0
Homeowners Association, School / Neighborhood, Utilities, Taxes / Assessments
- HOA Information
- Association Name: The Village Condo Association / Yvonne Kamara
- Has HOA
- Montly Maintenance Amount In Addition To HOA Dues: 0
- Association Fee Requirement: Required
- Association Approval Required Y/N: 1
- Monthly HOA Amount: 542.00
- Association Amenities: Clubhouse, Maintenance, Pool
- Association Fee: $542
- Association Fee Frequency: Monthly
- Association Fee Includes: Pool, Maintenance Structure, Maintenance Grounds, Pool, Trash
- School Information
- Elementary School: Catalina Elem
- Middle Or Junior High School: Memorial Middle
- High School: Oak Ridge High
- Utility Information
- Water Source: Public
- Sewer: Private Sewer
- Utilities: Cable Available, Water Available
- Tax Information
- Tax Annual Amount: $658
- Tax Year: 2021
Lease / Rent Details, Location Details, Misc. Information, Subdivision / Building
- Lease / Rent Details
- Lease Restrictions YN: 1
- Location Information
- Directions: I-4 Exit 80B; Orange Blossom Trail to 40th st take a right, Take 40th street to Lime Bay Colony Condominium entrance continue round to th village in the back and you'll be on 1836 Warringwood Dr. House is on the right.
- Miscellaneous Information
- Third Party YN: 0
- Building Information
- MFR_BuildingAreaTotalSrchSqM: 124.86
- MFR_BuildingNameNumber: 1836
Property / Lot Details
- Property Features
- Universal Property Id: US-12095-N-102329372608204-S-B-4
- Waterfront Information
- Waterfront Feet Total: 0
- Water View Y/N: 0
- Water Access Y/N: 0
- Water Extras Y/N: 0
- Property Information
- CDD Y/N: 0
- Homestead Y/N: 1
- Property Type: Residential
- Property Sub Type: Condominium
- Zoning: R-3
- Lot Information
- Lot Size Acres: 787
- Road Surface Type: Asphalt
- Lot Size Square Meters: 318
Listing Information
- Listing Information
- Buyer Agency Compensation: 2.5
- Listing Date Information
- Status Contractual Search Date: 2022-03-14
- Listing Price Information
- Calculated List Price By Calculated Sq Ft: 132.12
Home Information
- Green Information
- Green Verification Count: 0
- Direction Faces: East
- Home Information
- Living Area: 1211
- Living Area Units: Square Feet
- Living Area Source: Public Records
- Living Area Meters: 112.51
- Building Area Total: 1344
- Building Area Units: Square Feet
- Building Area Source: Public Records
- Foundation Details: Slab
- Stories Total: 2
- Levels: Two
Community Information
- Condo Information
- Floor Number: 2
- Condo Land Included Y/N: 0
- Community Information
- Community Features: Buyer Approval Required, Deed Restrictions, Pool
- Pets Allowed: Number Limit, Size Limit, Yes
- Max Pet Weight: 35 Agent & Office Information
- Information For Agents
- Non Rep Compensation: 1%
Schools
Public Facts
Beds: —
Baths: —
Finished Sq. Ft.: —
Unfinished Sq. Ft.: —
Total Sq. Ft.: —
Stories: —
Lot Size: —
Style: Condo/Co-op
Year Built: —
Year Renovated: —
County: Orange County
APN: 10-23-29-3726-08-204
